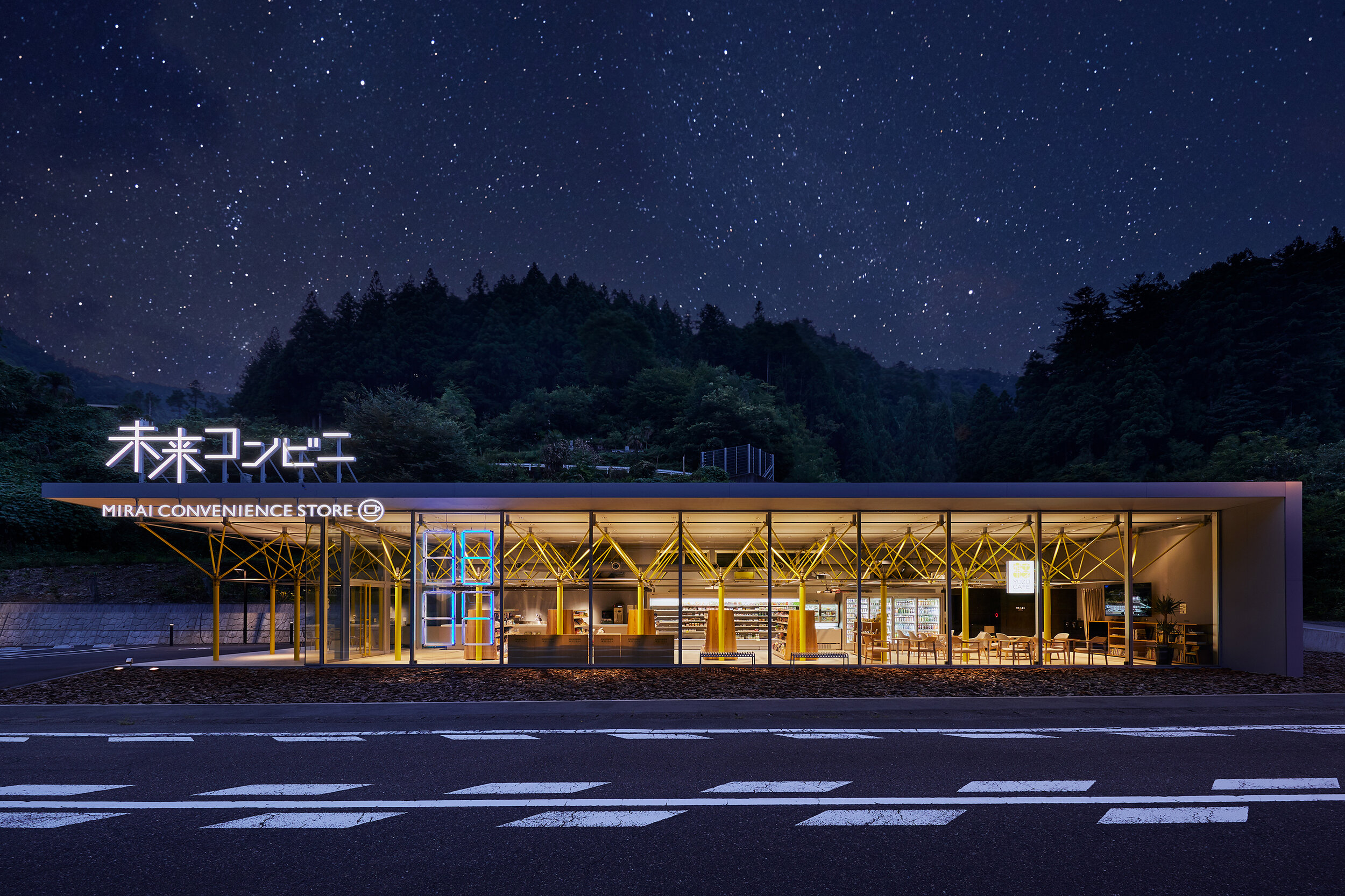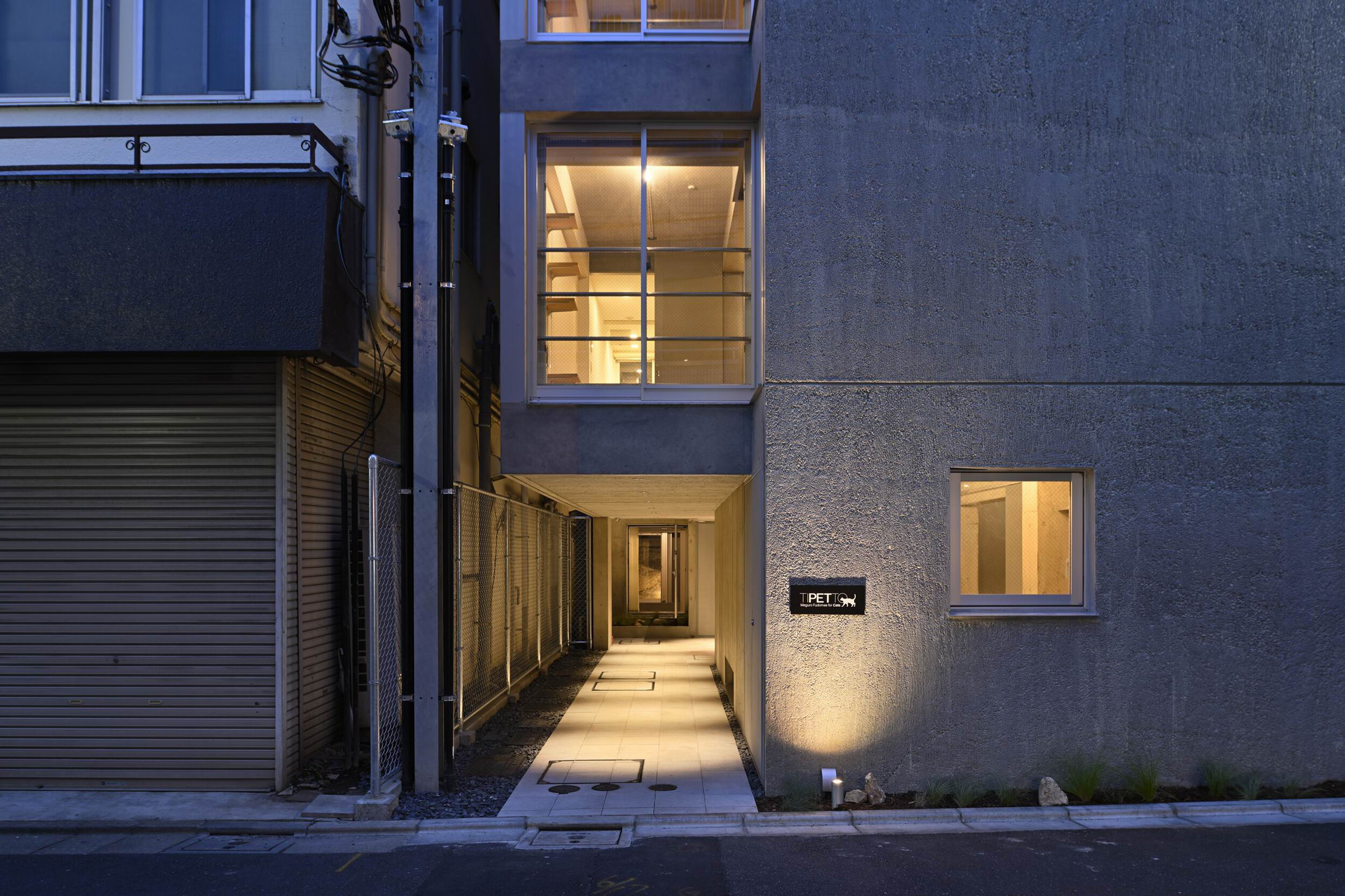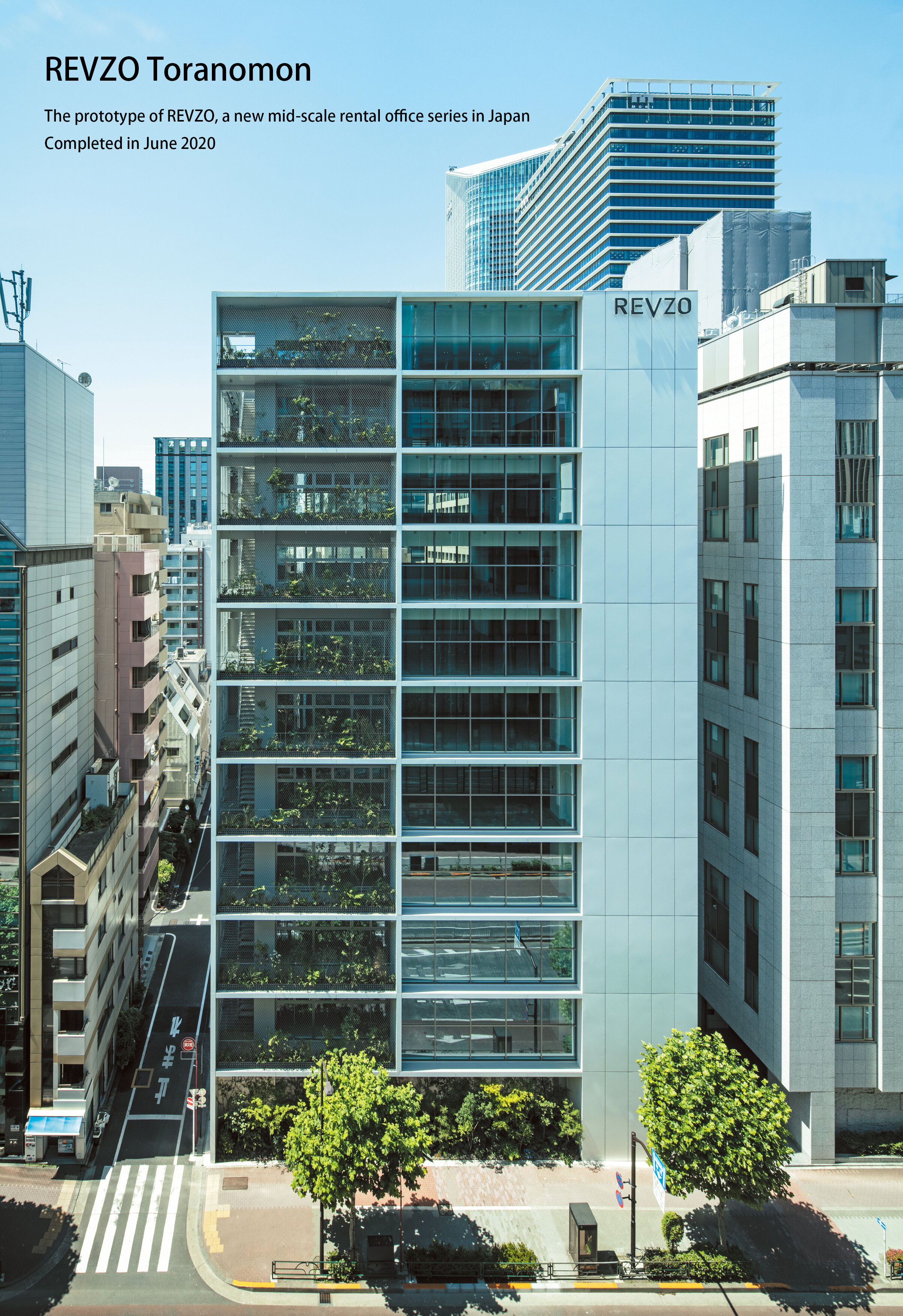2021 Architecture Winning Projects
GOLD WINNING PROJECT
Mirai Convenience Store by KOKUYO Co., Ltd.
KITO DESIGN PROJECT
Located in central Shikoku, the Kito district of Tokushima Prefecture, which planned this Mirai Convenience Store, boasts Japan's highest precipitation. This rare area rich in natural beauty has been called the "Tibet of Shikoku". However, like other rural communities it is evolving into a marginal settlement, where a population of only about 1000 people lives in an area the same size as a Tokyo ward. The private firm KITO DESIGN HOLDINGS has launched a project intended to revive this tiny village of Kito using the power of culture, and the Mirai Convenience Store was built to serve as the hub of this project.
Architecture SILvER Winning Projects
The PolyCuboid by KTX archiLAB
The PolyCuboid is the new headquarter building for TIA, a company that provides insurance services.
The volume is composed by an interlace of three major cuboid shapes creating intersections, voids, and space units. The cuboids superposition across each other also allows a richer space syntax including interior and exterior terraces, an atrium, several seating spaces, and a clear yet richer functional distribution of spaces and connections. Bridges also connects the cuboids from inside allowing a dynamic overview of the different spaces.
Architecture BRONZE Winning Project
Fudomae Apartment with Six Voids by Akira Koyama + Key Operation Inc.
A five-storey apartment complex of 14 units was developed for a parcel along a commercial avenue near the entrance to Meguro Fudoson, a Buddhist temple. To develop a parcel relatively deep with tight frontage in central Tokyo, the main theme for drawing the plan focused on supply of daylight and airflow throughout, while retaining density and thus enhancing rents. In this regard, a void to meet the local ordinance requirement of an evacuation route and additional voids were established.
The New Black Awards - Architecture Winning Projects
GOLD WINNING PROJECT
Imaise House by Tatsuya Kawamoto + Associates
Floor area : 140.21㎡When both "high earthquake resistance" and "open space" are required. Usually, it makes more sense to have an Main space on the second floor because the amount of walls required structurally is less than the first floor.
Here, we aim to get the maximum spatial volume in the conditions given by taking in the surrounding environment of the "private road" where the front road is an individual property and planning a space in which the inside and outside are seamlessly continuous.
By making it a simple and clear configuration that only has a "gate- frame" of 8.0m in width, it achieves both well-balanced earthquake resistance performance and a large opening.Whatever it is, the way you tell your story online can make all the difference.
The New Black Awards - Architecture Silver Winning Project
Kyushu Voice by Jindesign Co., Ltd
Kyushu Voice is a project for promoting good Kyushu products to Japan and the world to revitalize the local economy and culture of the region. This building is a home base of the project and has three purposes that are as a new symbol of Kyushu’s history and nature, as a popular shop to sell fine and various products made in Kyushu, and as a workshop to develop new items with local producers and citizens.
The New Black Awards - Architecture Bronze Winning Project
REVZO Toranomon by Norihisa Kawashima and Chuo-Nittochi Co., Ltd
The prototype of REVZO, a new mid-scale rental office series by a Japanese real estate company, has been completed in Toranomon, Tokyo in June 2020. This office strives to provide a delightful environment where one can connect with the ever-changing "nature" around them, by improving the physical and mental well-being of the occupants, and fostering a creative environment.






