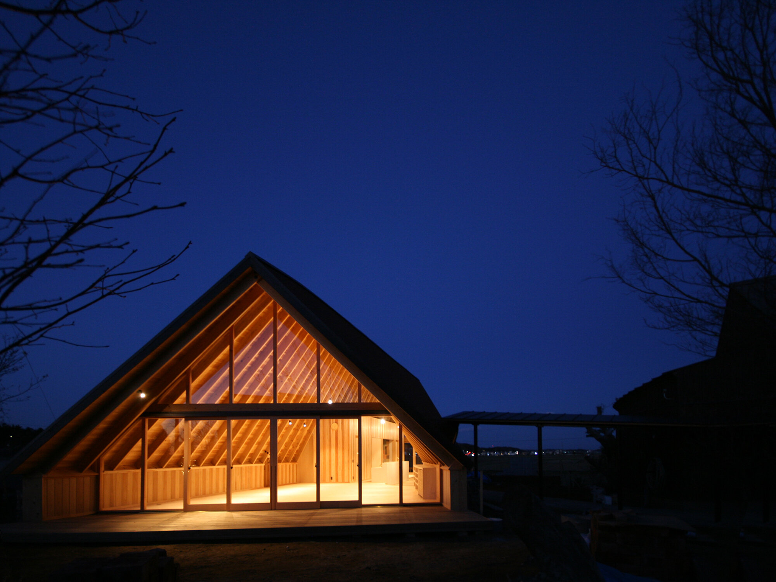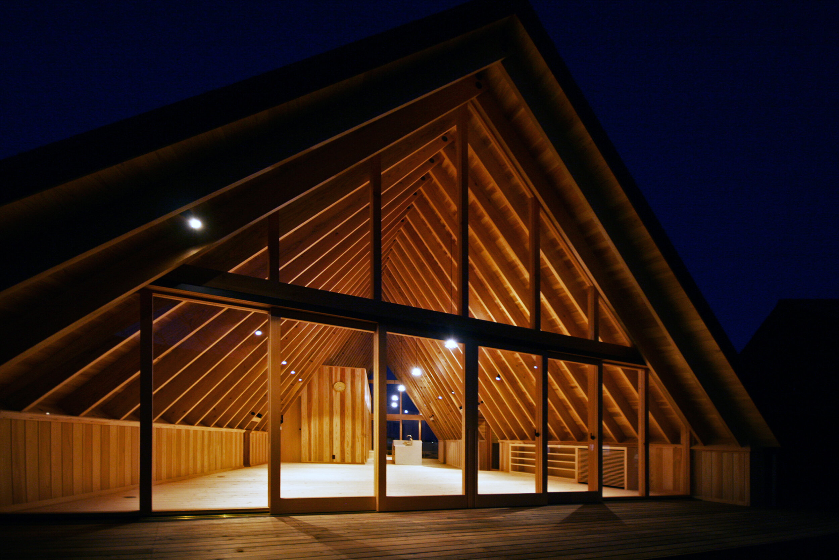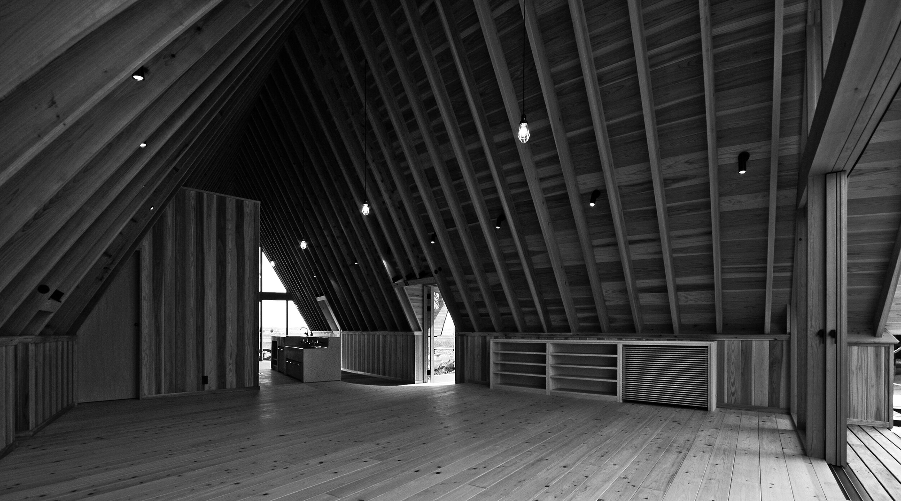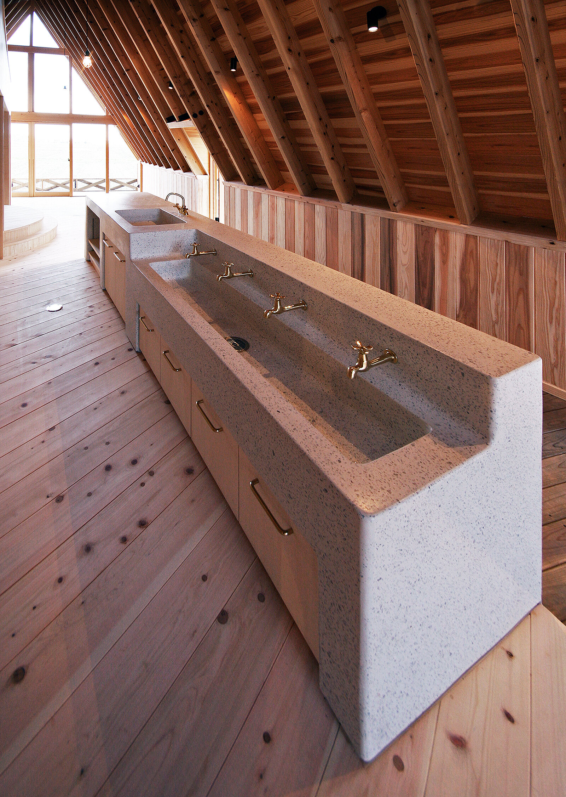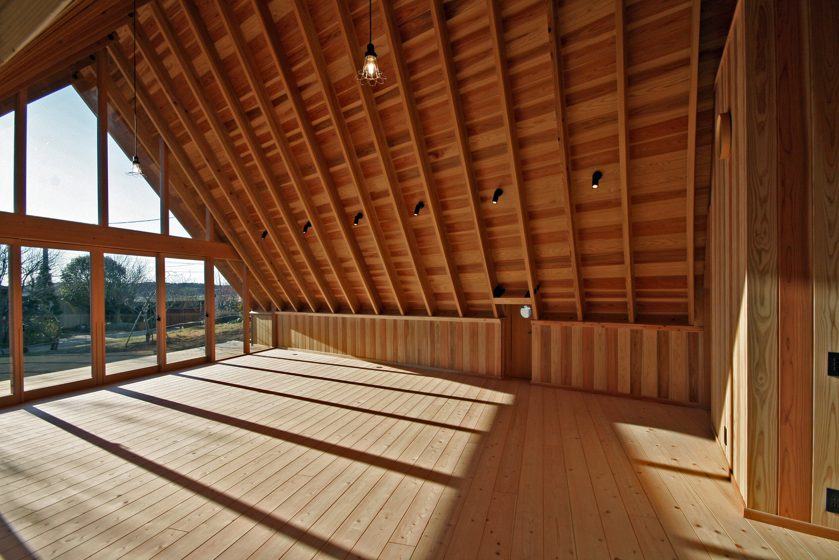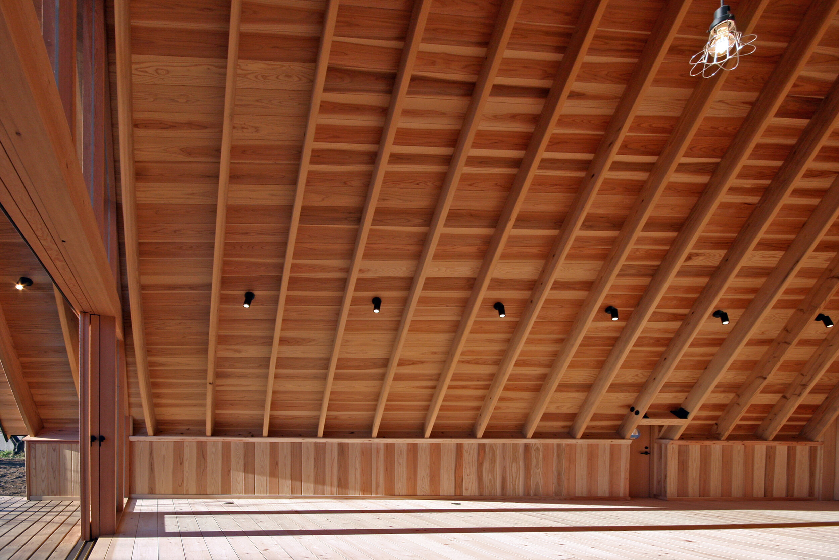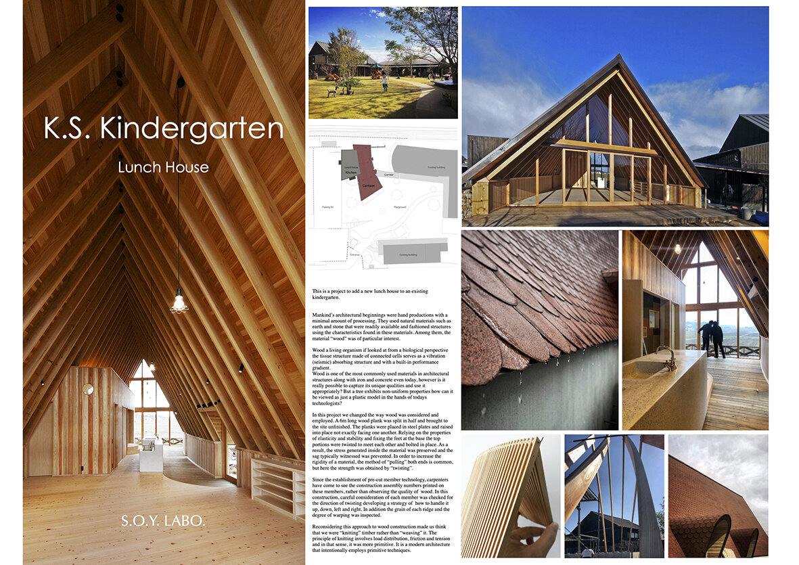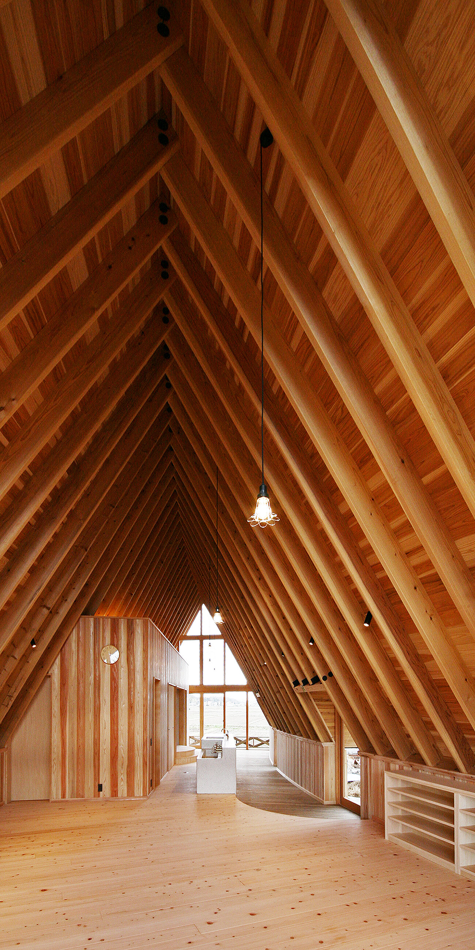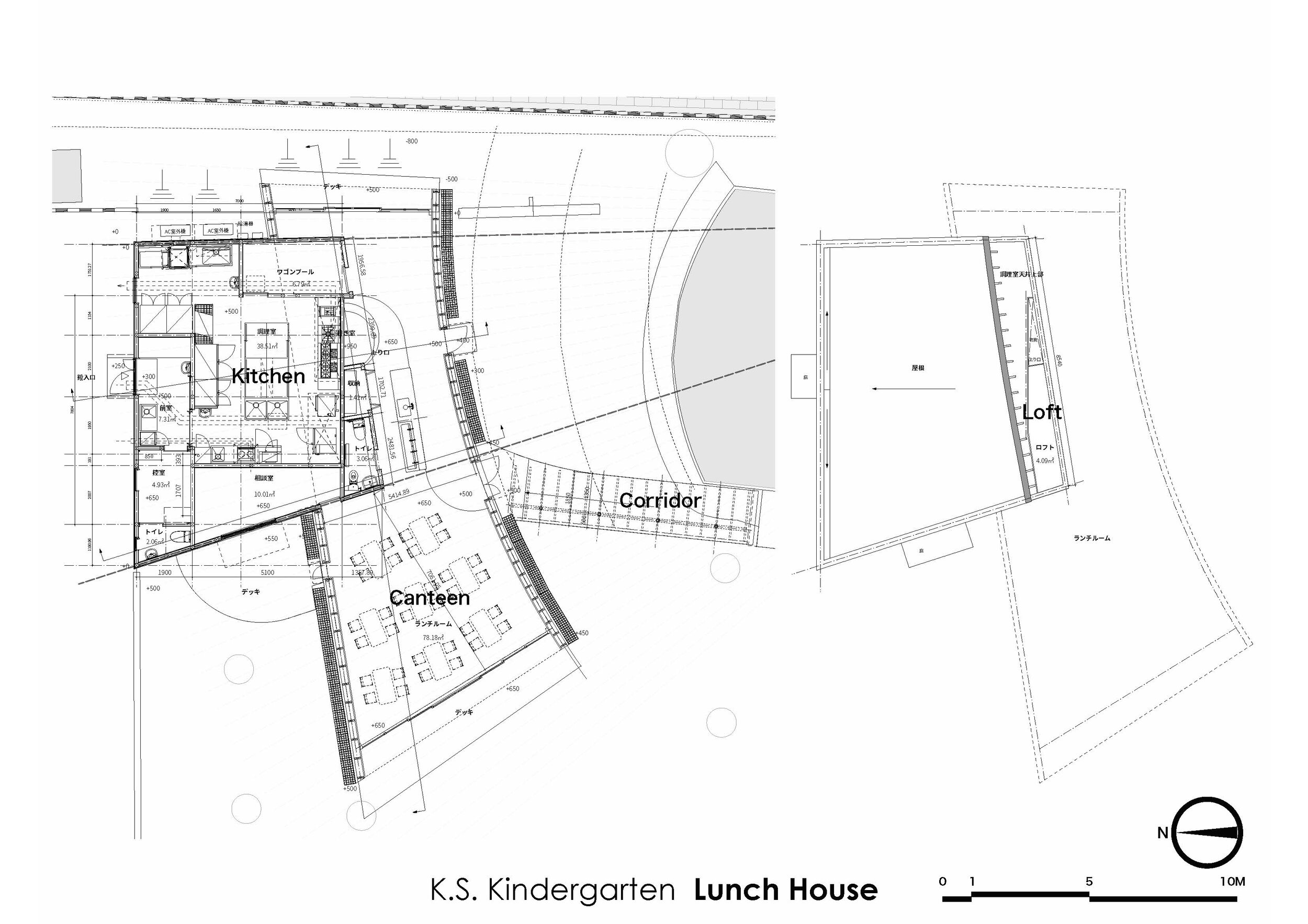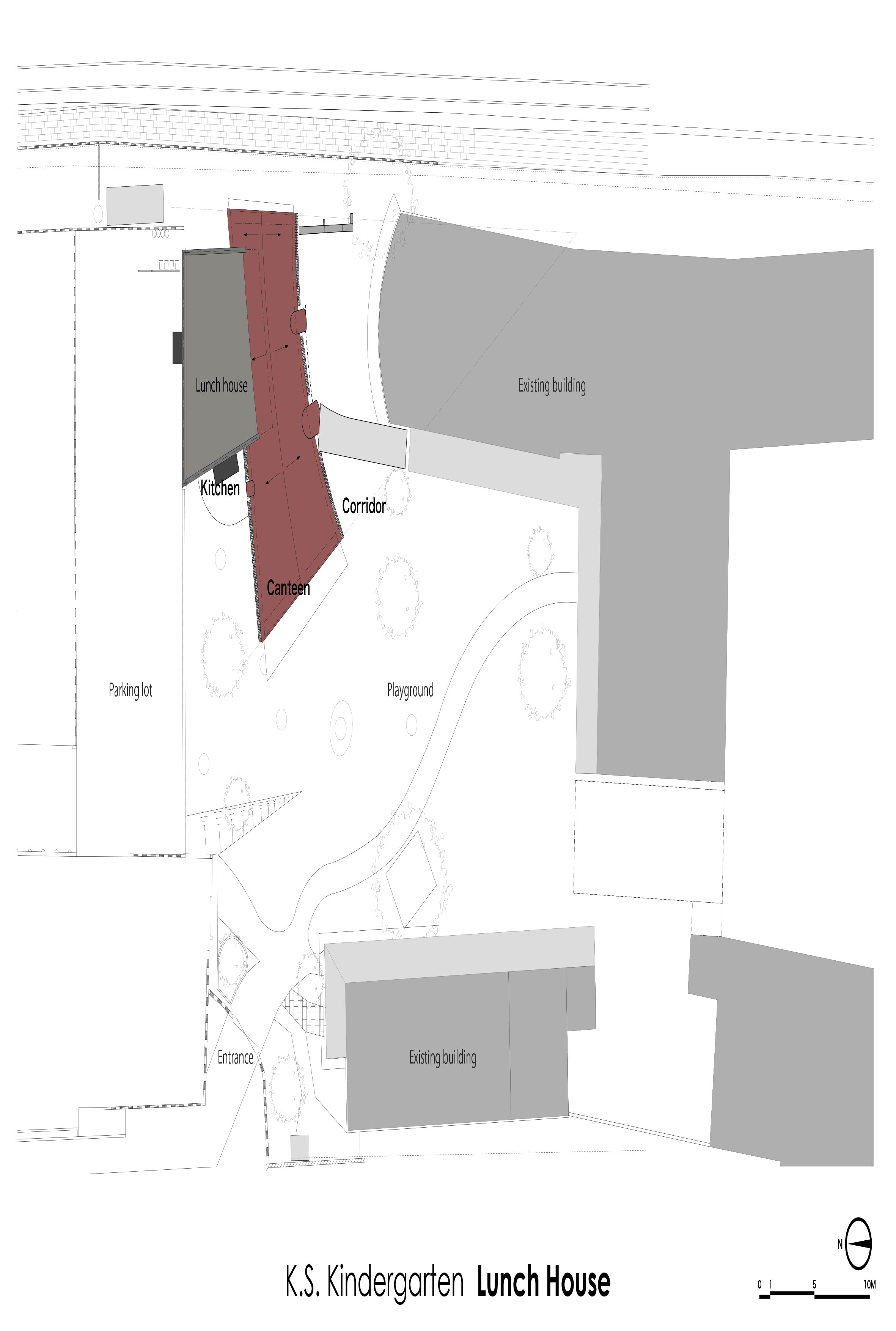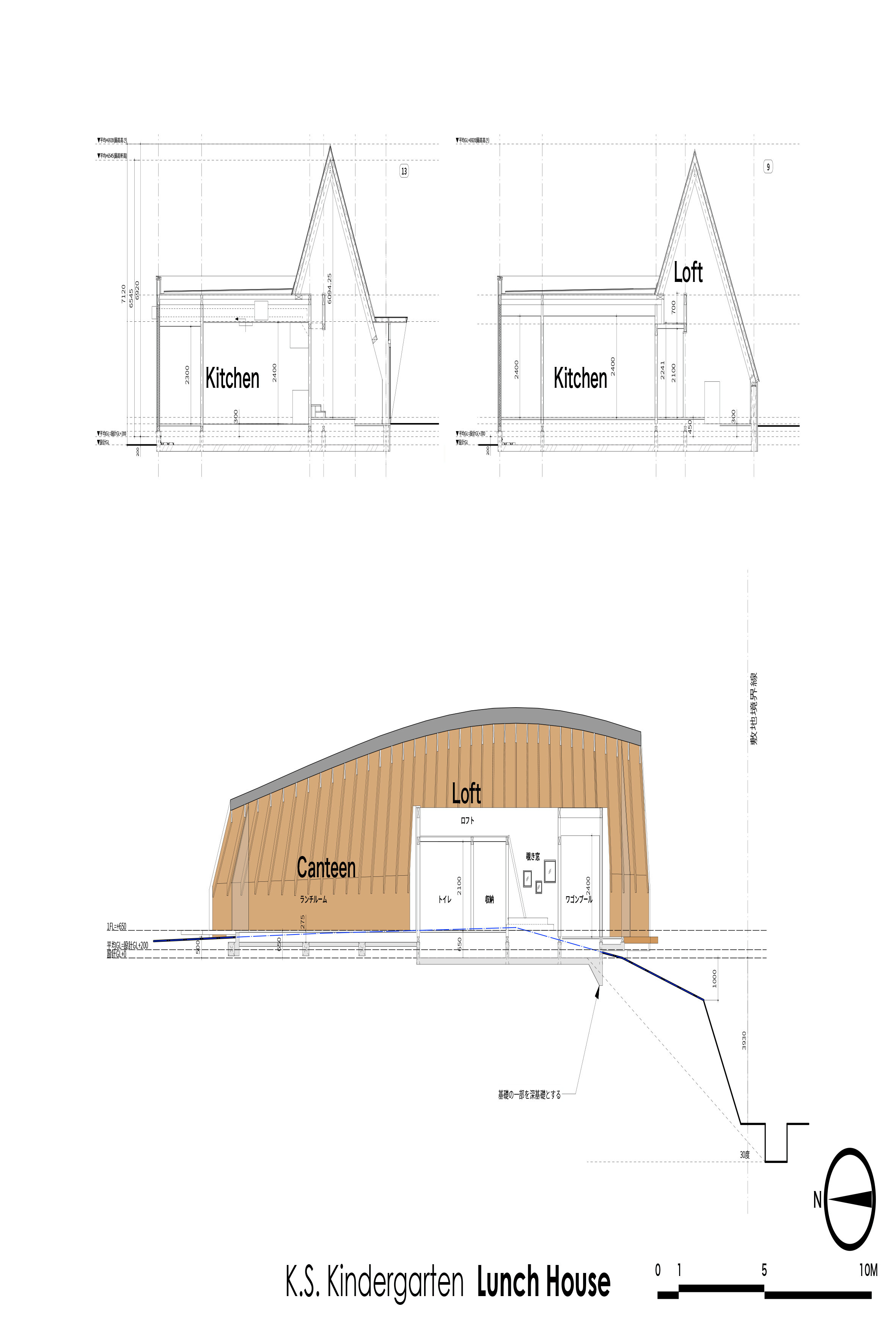K.S. Kindergarten Lunch House by S.O.Y. LABO.
Name of Company or Individual: S.O.Y. LABO.
Country: Japan
Website: http://www.soylabo.net
Project Name: K.S. Kindergarten Lunch House
Project Completion Date: 1/31/2020
Project Completed City: Abiko, Chiba
Architecture Division: Institute & educational
This is a project to add a new lunch house to an existing kindergarten. Mankind’s architectural beginnings were hand productions with a minimal amount of processing. They used natural materials such as earth and stone that were readily available and fashioned structures using the characteristics found in these materials. Among them, the material “wood” was of particular interest. Wood a living organism if looked at from a biological perspective the tissue structure made of connected cells serves as a vibration (seismic) absorbing structure and with a built-in performance gradient. Wood is one of the most commonly used materials in architectural structures along with iron and concrete even today, however is it really possible to capture its unique qualities and use it appropriately? But a tree exhibits non-uniform properties how can it be viewed as just a plastic model in the hands of todays technologists? In this project we changed the way wood was considered and employed.
A 6m long wood plank was split in half and brought to the site unfinished. The planks were placed in steel plates and raised into place not exactly facing one another. Relying on the properties of elasticity and stability and fixing the feet at the base the top portions were twisted to meet each other and bolted in place. As a result, the stress generated inside the material was preserved and the sag typically witnessed was prevented. In order to increase the rigidity of a material, the method of “pulling” both ends is common, but here the strength was obtained by “twisting”. Since the establishment of pre-cut member technology, carpenters have come to see the construction assembly numbers printed on these members, rather than observing the quality of wood. In this construction, careful consideration of each member was checked for the direction of twisting developing a strategy of how to handle it up, down, left and right. In addition the grain of each ridge and the degree of warping was inspected. Reconsidering this approach to wood construction made us think that we were “knitting” timber rather than “weaving” it. The principle of knitting involves load distribution, friction and tension and in that sense, it was more primitive. It is a modern architecture that intentionally employs primitive techniques. Corridor Kitchen Canteen
