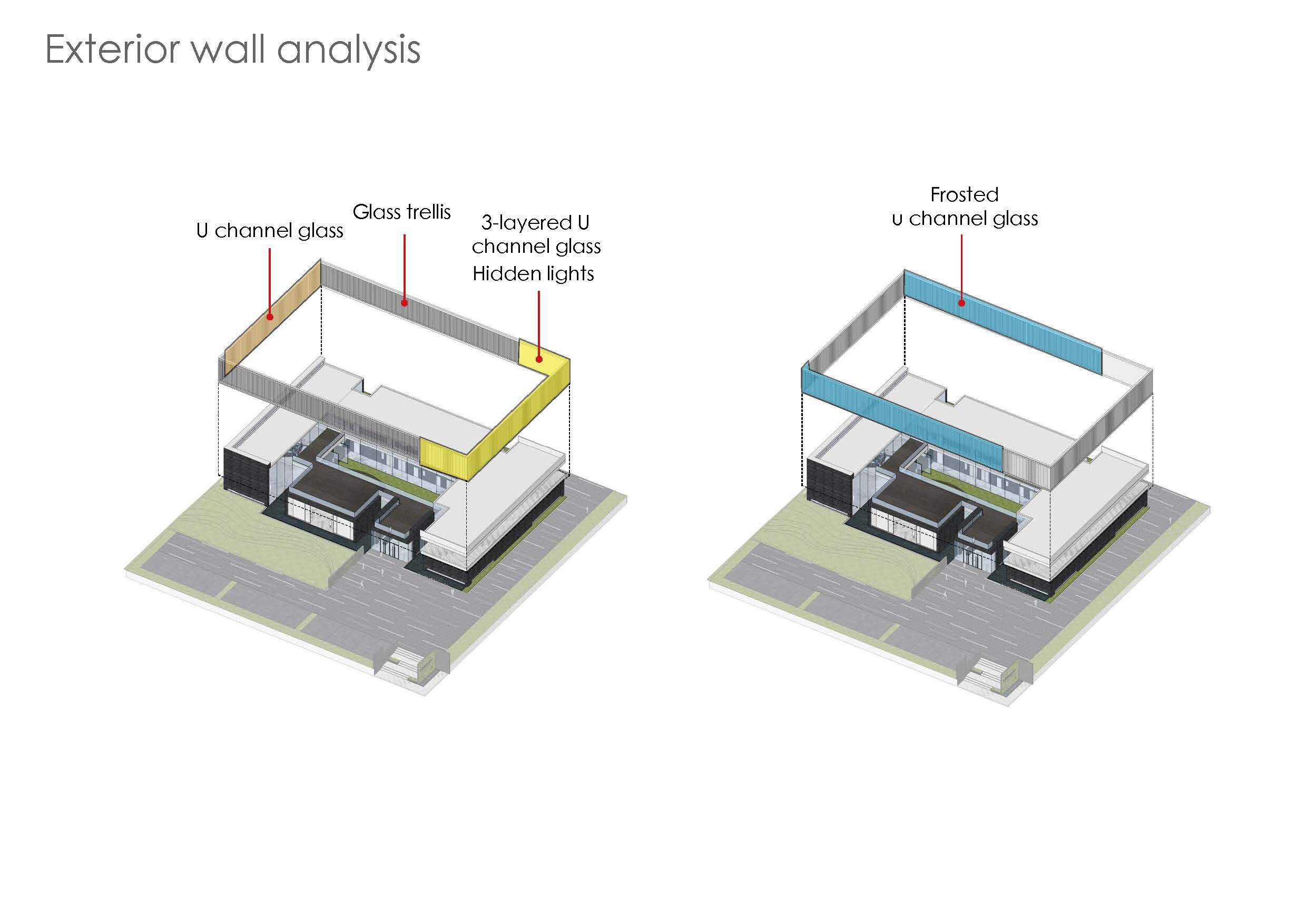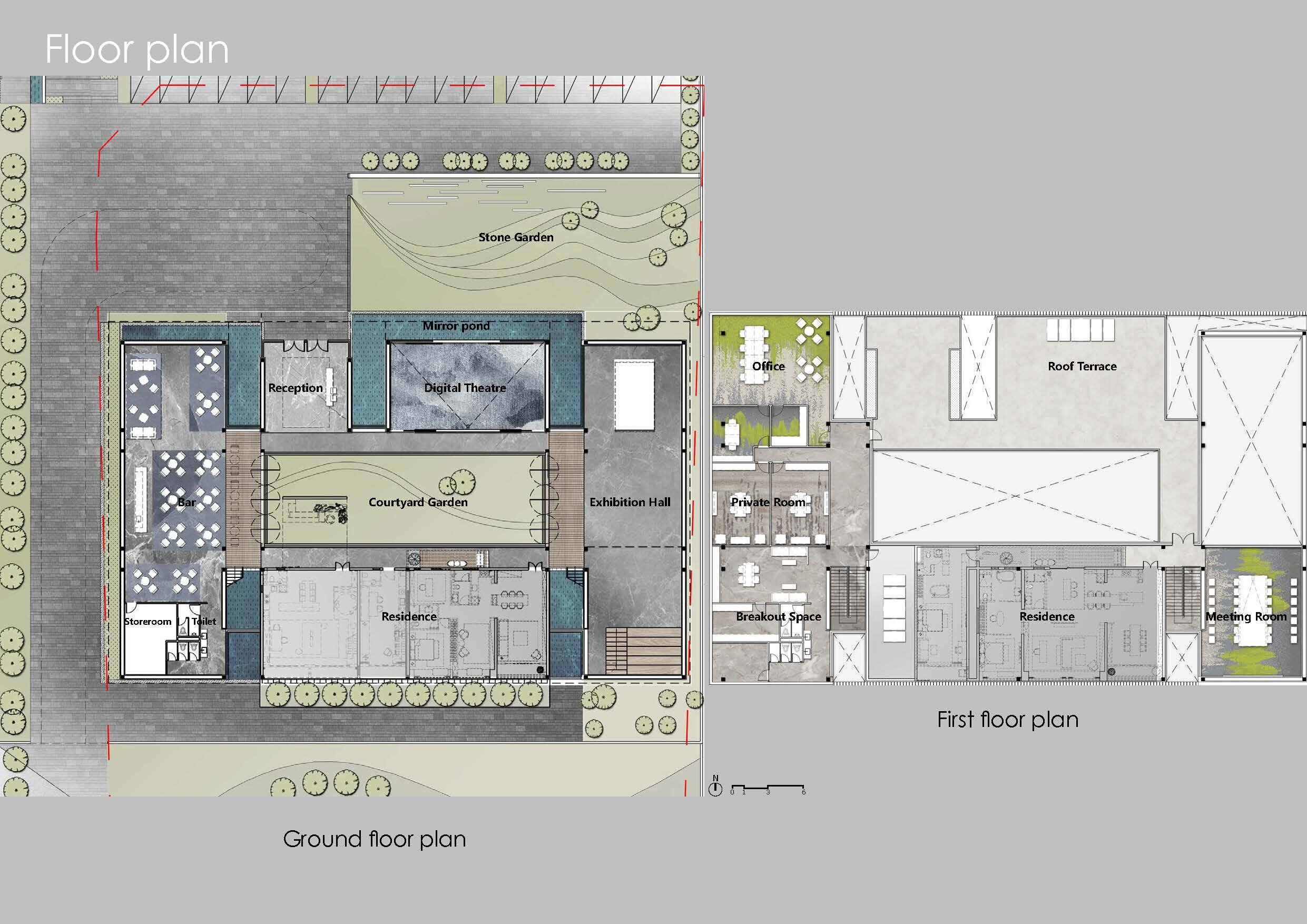SONGSHAN LAKE, THE MASTERS ART MUSEUM by ATELIER GLOBAL LIMITED
Name of Company or Individual: ATELIER GLOBAL LIMITED
Website: http://www.atelier-global.com
Project Name: SONGSHAN LAKE, THE MASTERS ART MUSEUM
Project Completion Date: 12/12/2019
Project Completed City: DONGGUAN, CHINA
Architecture Division: Commercial, Retail & Office
Project Background
The Master’s Art Museum is located between Shenzhen and Dongguan, within a newly developed cultural and design district. National renowned Artists fashion designers had set up their work studio and held exhibitions in the development. The new museum is an effort to create a more unified exhibition space, and also act as a day-to-day common living room for the artists.
Extended Spatial Experience
At first sight, the Masters of Art Museum feels like a self-enclosed architecture, but in fact, it is not. Starting the journey from a quiet lane stepping up, walking across the reflection pond, the entrance approach is carefully articulated, streaks of natural light pierce into the vestibule through a metal screen, holding the moment of entry in suspense. Passing through the screen door, a central courtyard comes in view, the minimalist landscape connects the visitors through the light well, directly to the sky, momentarily expanded the spatial perception.
Going back inside to the main exhibition hall, the double-height volume and the south-facing high windows, allow an abundance of sunlight to enter, while the low windows let the outdoor landscape creep into the hall, letting visitors enjoy the artwork in an almost natural environment setting. The adjacent 3D digital theatre, on the other hand, is a relatively controlled environment, through 3D projections and digital lighting in a pitch dark room, the visitors are submerged in the artists’ imagery world. When the show ends and the panel doors slide open, once again the visitors found themselves instantly viewing back into the entryway reflection pond.
Living Space at Night
During the night, activities retreat back internally, the bar lounge on Ground Floor is fit for a larger group gathering, with the courtyard as the background setting. For better privacy, artists can walk up one floor through a floating stair above a smaller reflective pond, to a private lounge room, where the artists can walk out to the roof deck and gaze back at the district










