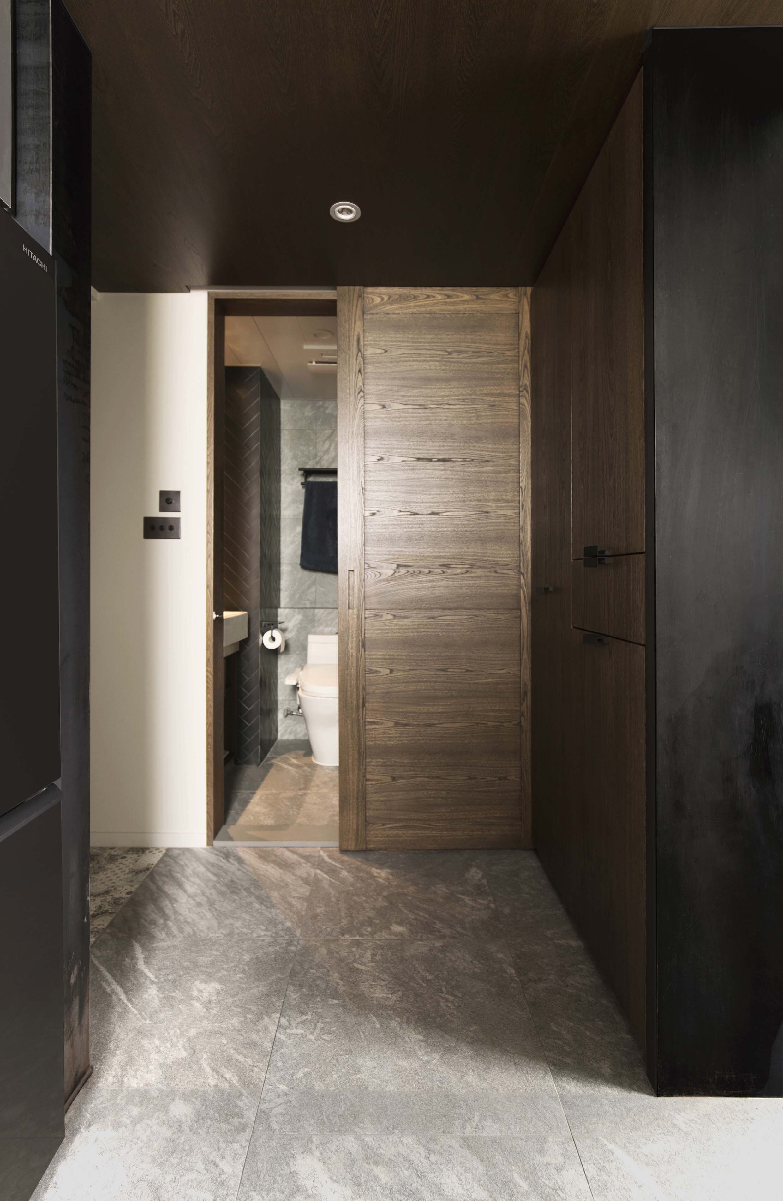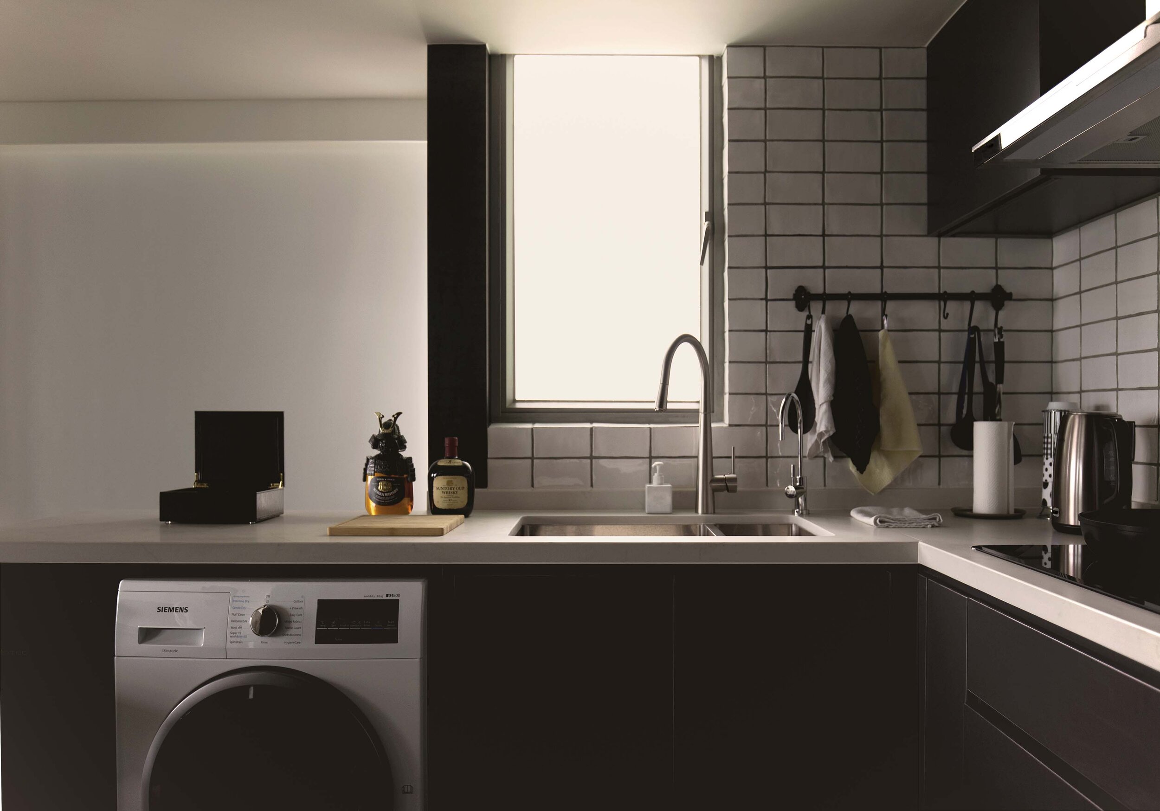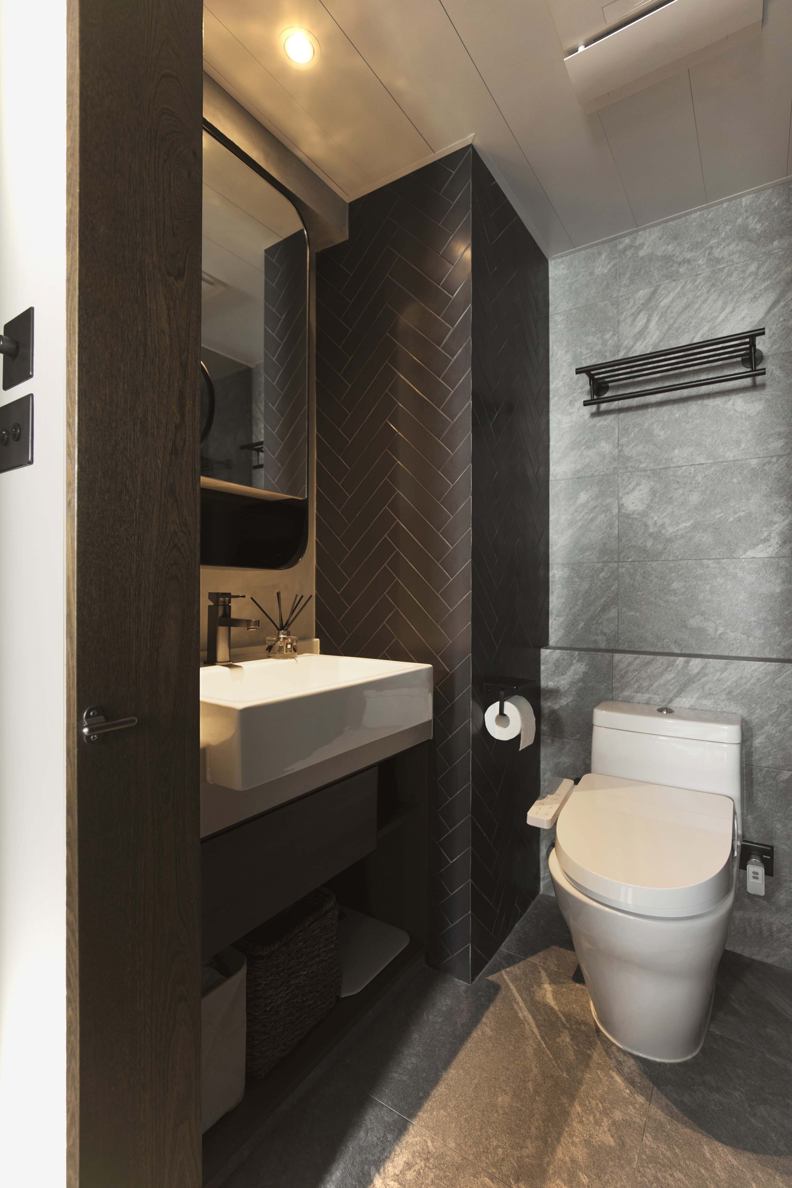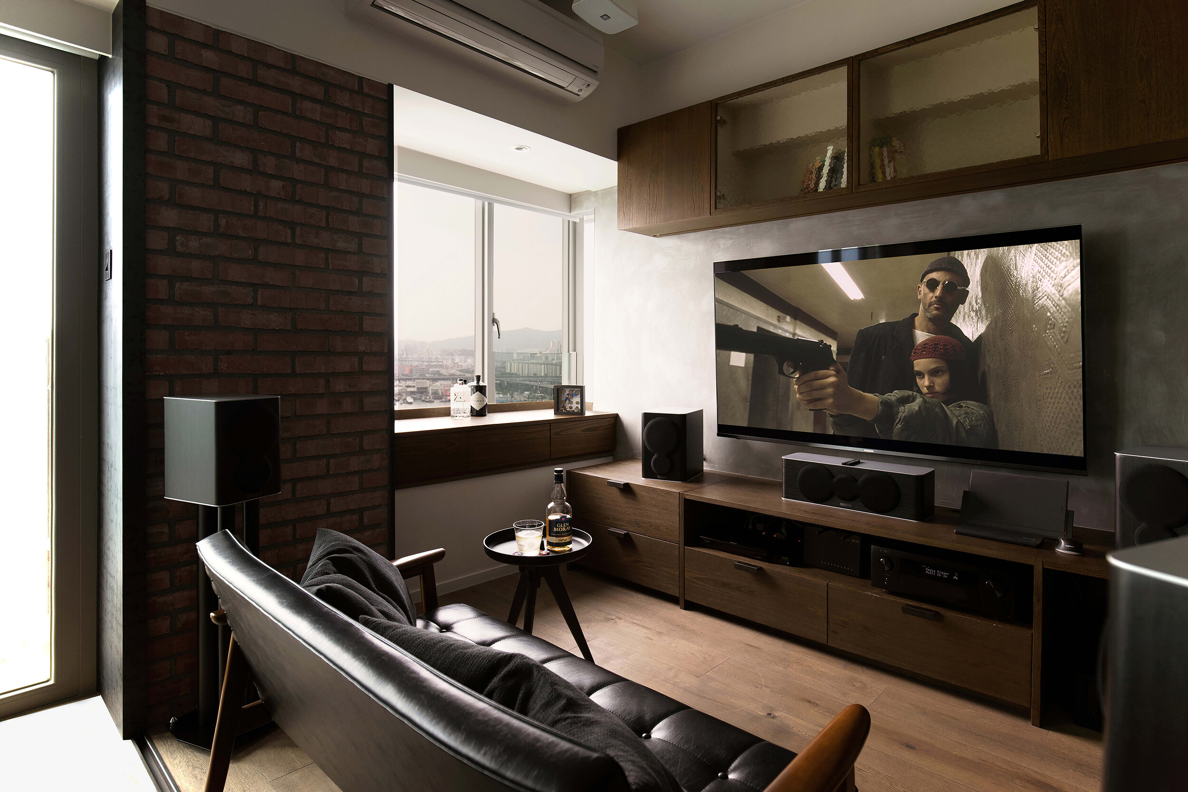Hampton Place by Hintegro Limited
Keith Chan, from Hintegro, completely revamped an old two-room apartment in Hong Kong into an industrial chic studio for an auditor who needs privacy yet an open plan to entertain his guests along with a home theatre. The client wanted dark timber and industrial elements, but didn’t want the interior to be overly “raw” so Keith and his design team achieve this request by choosing different materials that suit the industrial vibe for different areas of flat, but to set the overall tone of the interior, dark elm veneer, concrete walls, and authentic red bricks were used to instantly give the flat that industrial chic look.
Keith first took down all the internal walls to open up the space to allow for an open kitchen, and swapped the bedrooms with the living area which initially overlooked a full-frontal sea view with container ships and Stonecutter Bridge in the distance. Since the living area is mainly for watching movies and entertaining guests, Keith believes the sea view and balcony should be reserved for the bedroom area where the client could wake up seeing. Since feng shui and privacy are also concerns, Keith custom designed ceiling-height wardrobe at the foyer to block the view of the sea from the main entrance to eliminate bad feng shui (this figuratively avoids money from rushing into the sea and be kept in the apartment for the homeowner), and behind the wardrobe are foldable doors suspended by black steel railing to allow the client to separate his room with the living space which shares the same audio-visual system that boasts a 5.1.4 stereo home theatre.
The main attraction of the flat is the open space that starts at the foyer with vintage tiles that instantly give a wow factor for entrants as they step foot into the flat, which then leads to the open kitchen. The kitchen houses custom designed cold-rolled steel and elm wood finish hanging shelf and lighting system combo to display the client’s whisky collection and provide lighting for the dining area. The dining table also designed to utilize all of the apartment space, as it is intentionally extended at one end to accommodate more guests as they sit on the bay window to dine. Finally rounding off the open plan flat is the living area which has two special walls that brings out the essence of industrial chic: Concrete TV wall that complements the tailor-made cabinets that hide all the audio/visual units and bring out the subtle cleanliness the client wants and an authentic red brick wall beside the sofa that gives off a sense of imperfection to complete the industrial chic tone of the interior.






Website: http://www.hintegro.com

