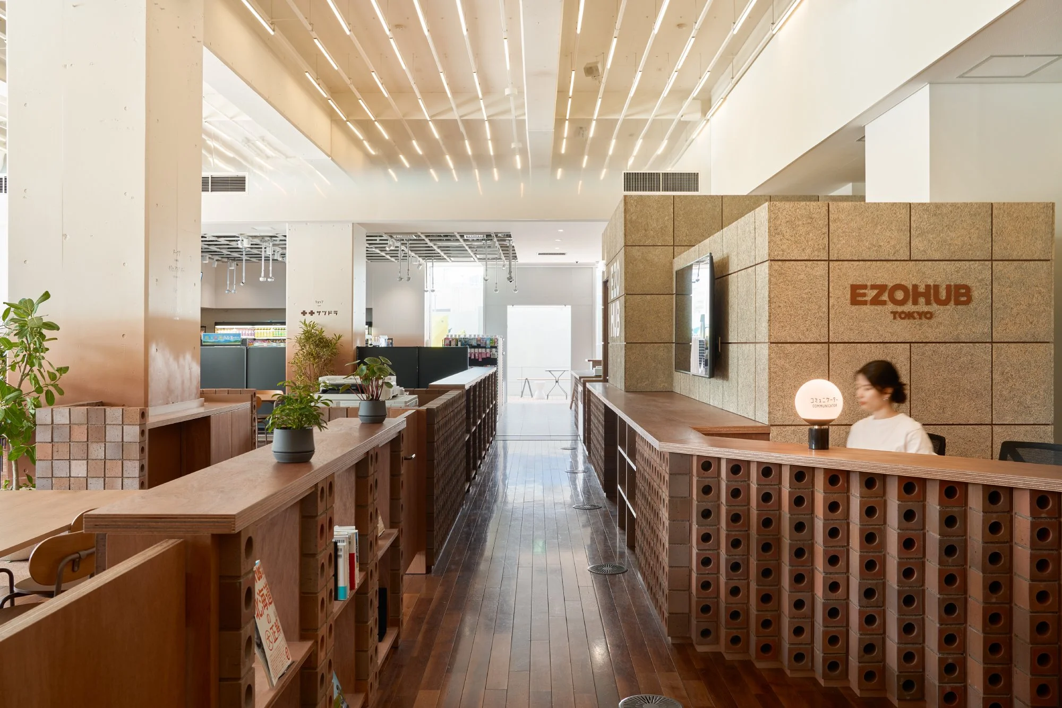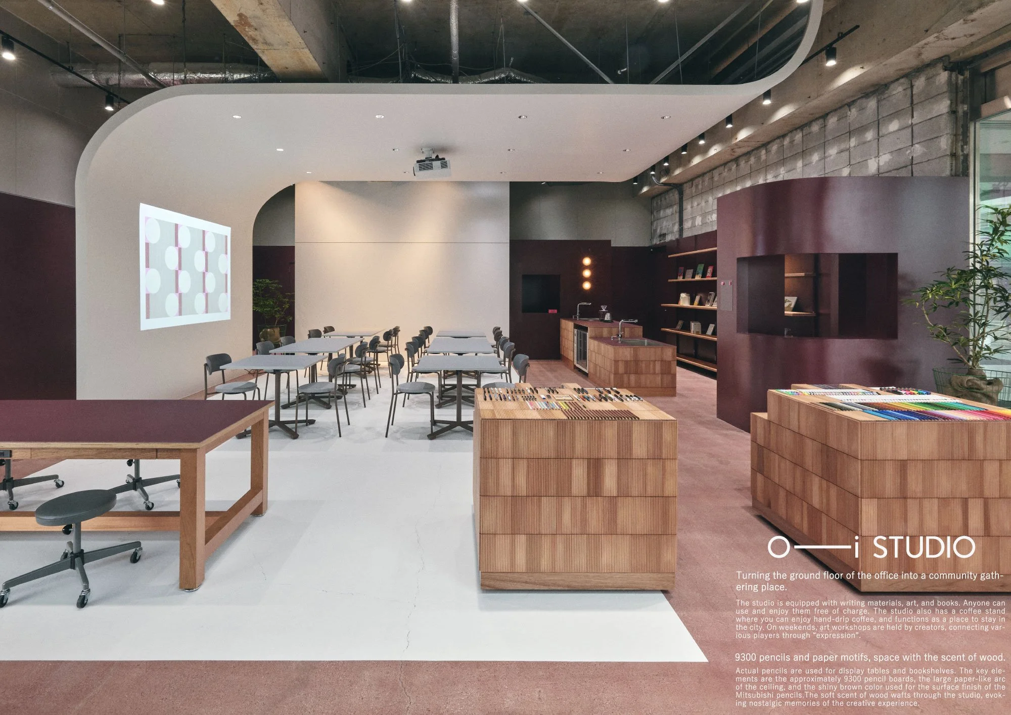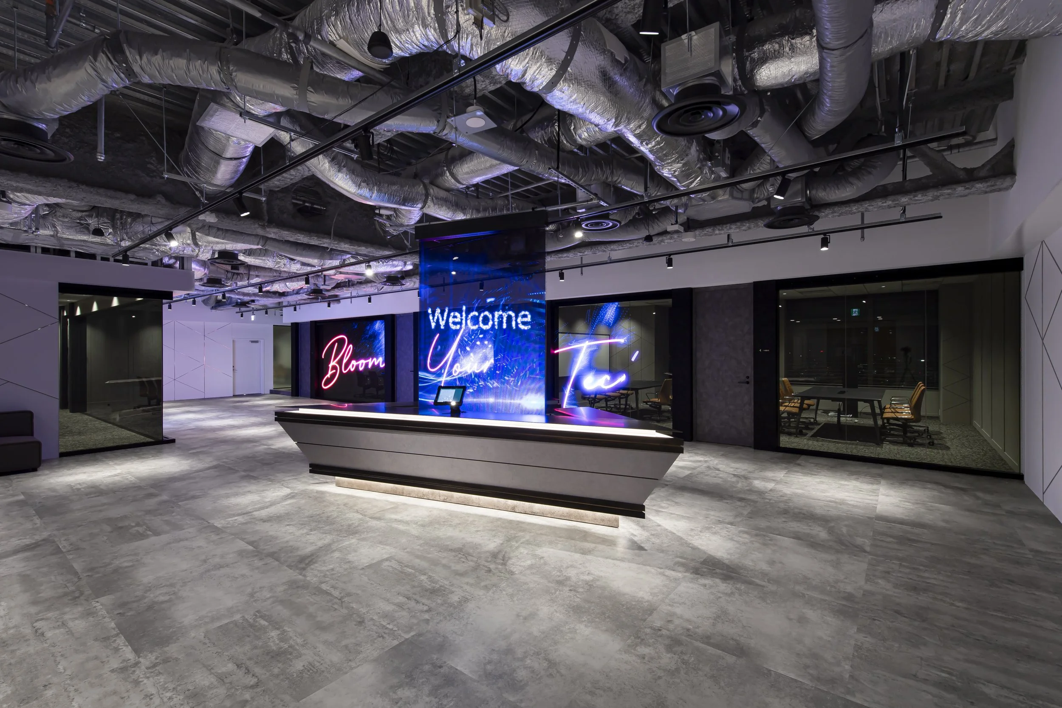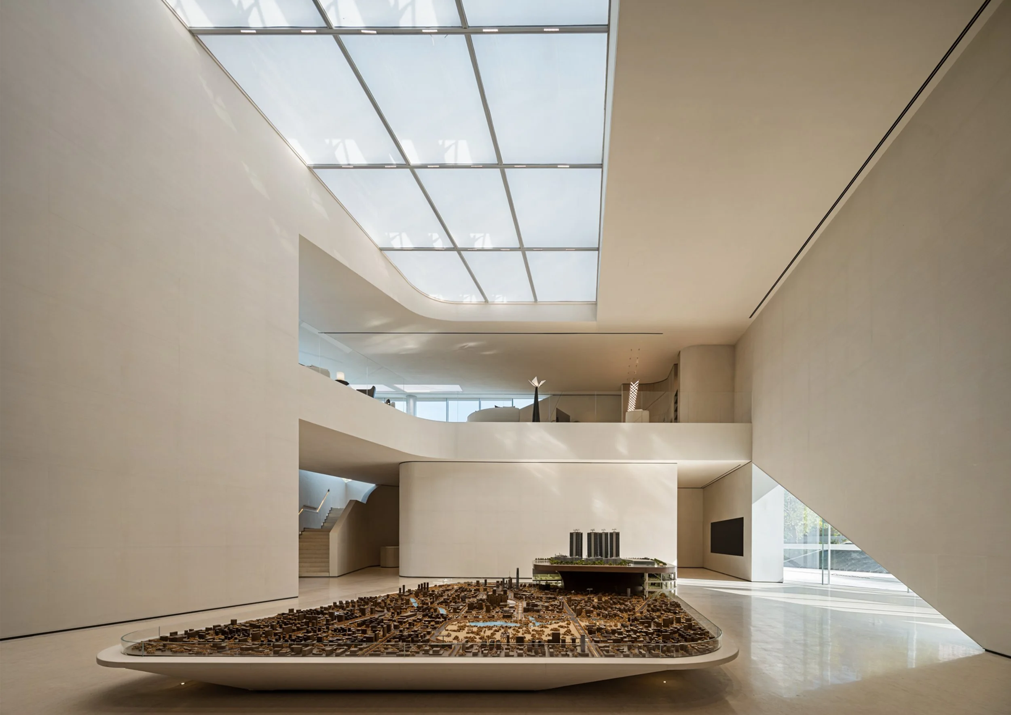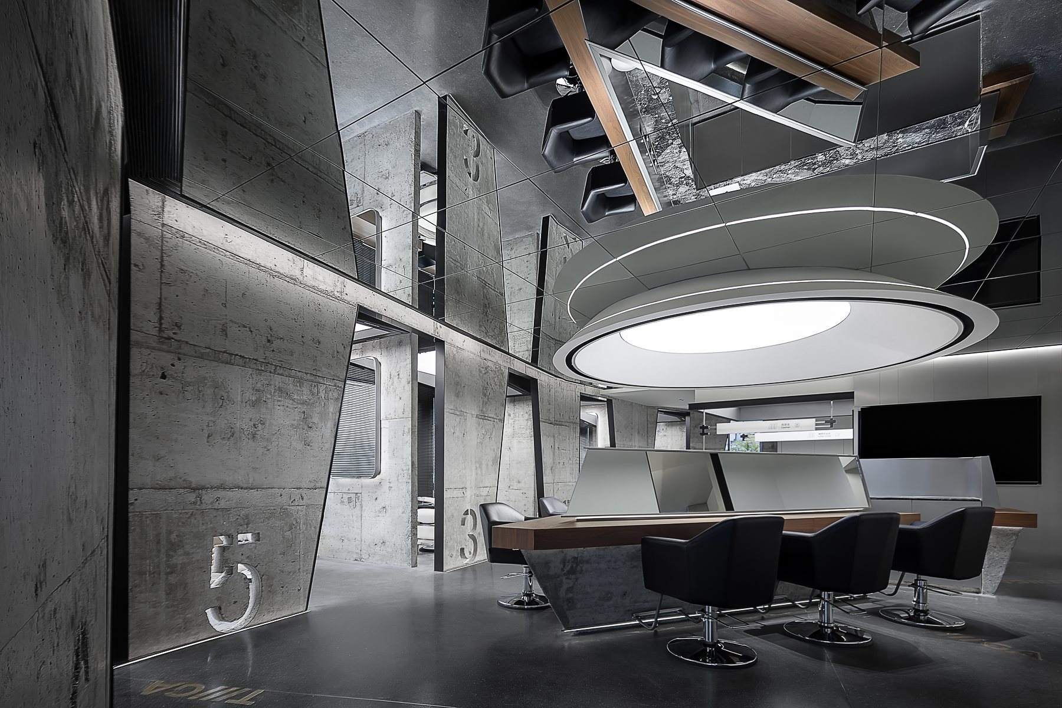MIDOSUJI DAIBIRU 2nd FLOOR LOUNGE by NIKKEN SEKKEI LTD (Japan)
The design of a tenant-dedicated work lounge, reborn as part of DAIBIRU's 100th-anniversary office reconstruction project. The project site is located on Midosuji Avenue, Osaka’s main street, which stretches north to south through the city and is lined with commercial and office buildings. The lively and attractive location provides beautiful seasonal views of the surrounding shrines and rows of ginkgo trees.
EZOHUB TOKYO by KOKUYO Co., Ltd. (Japan)
KOKUYO renovated the ground floor of a 40-year-old office building in Tennozu Isle, in Tokyo. EZOHUB is a complex of retail PoC, cafe & bar, centered around incubation office. It has two locations, one in Sapporo, Hokkaido, Japan's northernmost prefecture, and the other in Tennozu Isle, Tokyo's business district. This location will serve as a hub for the sharing and fusion of the various regional issues facing Hokkaido and the cutting-edge technologies and ideas of Tokyo-based companies. T
Panasonic XC KADOMA by NIKKEN SEKKEI LTD (Japan)
The new office building project, designed specifically for the use of Panasonic Group companies, islocated at the closest station to Panasonic's headquarters area. The first and second floors are entrancespaces open to the local area with a grand staircase; the third to seventh floors are private areas for offices.Most of the common areas are the five-story exterior terraced atrium.
The common areas of a standard office floor are typically used for central core functions such as corridors, elevators, restrooms, and utility shafts, not for places where staff actively interact. For this project, the common areas are boldly transformed into an external terrace, challenging the conventional norm of an office.
o-i STUDIO by KOKUYO Co., Ltd. (Japan)
Mitsubishi Pencil is a long-established writing instruments manufacturer founded in 1887. In Oimachi, Tokyo, where its headquarters is located, a studio was established to create a point of contact between local residents, creators, and employees. Visitors can encounter and experience “expression” through stationery, art, and books.
The studio was designed as a space that can be enjoyed by everyone, from children to adults. The concept of the space was to create an atmosphere similar to that of a school arts and crafts room, where people can enjoy writing and drawing intuitively while immersing themselves in their creative work.
CARTA HOLDINGS Toranomon Office by SEMBA Corporation (Japan)
CARTA HOLDINGS, Inc., established through the integration of two companies with distinct corporate cultures, has launched its new headquarters office. We have created an office that is “ever evolving” in terms of both function and design, and which contributes to the creation of new ideas and improved engagement.
Dirbato Office by JUPITER JAZZ Inc. (Japan)
Jupiter Jazz designed a new office for Dirbato in collaboration with SIIM (graphic design) and tonel.Inc (construction management). Dirbato is a Japan-based IT consulting firm with a mission to "Bring joy tothe world through technology.
" The goal of their new office project was to create a space that embodies this mission and excites people about their technology. To achieve this, we designed a digital experience that transforms the office into an interactive environment, allowing guests to engage with the company's corporate identity. While one-third of the floor is reserved for individual work, the rest is designed as a welcoming and engaging space for both internal and external communication. We identified several key areas around the entrance with the potential to amplify the corporate identity.
HAKUTEN KYOBASHI OFFICE by Hakuten Corporation (Japan)
As a communication design company, we have placed various free spaces at the core of our office zoning that stimulate the imagination of the scenes in which they are used, rather than forcing their use in this era.
External display and communication areas that connect with people outside the company. A café space for gathering with plants and functional furniture. An intentionally created “open space” where events are held on a regular basis. No space is fixed and can be changed according to your imagination.
SHENYANG PARK LANE COMPLEX by LIYIZHONG&ASSOCIATES (China)
The appearance of the demonstration area is as creative and futuristic as an art museum. In the face of the characteristics shaped by the building itself, Li Yizhong Space Design gave full play to its strengths and elevated the interior to the level of an art museum. The architectural mass is designed through the dislocation superposition of solid boxes and glass boxes, creating rich perspective effects and spatial experience, and simultaneously exerting a profound influence on the streamline organization and floor plan within the space.
Xiangcheng Paradise Walk by ARIZON (China)
Xiangcheng Paradise Walk is seamlessly connected to the "Future Ring" of North Suzhou’s central business district, a hub of commerce, education, finance, and ecological resources supported by the Xiangcheng District Government. Unlike previous Paradise Walk projects, this one is positioned as an "urban lifestyle center," aiming to deliver a fresher, more convenient, and high-quality shopping experience that meets diverse consumer needs for social spaces and unique experiences.
DOK Office by DOK Design (China)
As a carrier, the physical environment, through the construction of space, the rendering of atmosphere, the remodeling of scenes and other forms, can naturally establish a certain inner spiritual connection with metaphysical consciousness. Therefore, the place is not limited to a single expression, after injecting time, emotion, light and shadow, rhythm and imagination, it will tend to be full of the whole, sometimes it is to restore the appearance of the past, and sometimes it is to point to the more vitality of the present.
MOGE Marriage Photography Art Center by Scope Design. (China)
MOGE Photography's new location in Zhengzhou embodies creativity through its integration of diverse artistic fields and the creation of a dynamic cultural complex. The design blends structural abstraction with emotional depth, creating a dialogue between light, space, and the visitors’ experiences. The entrance features a striking combination of an array grille, clear water walls, and twilight-like lighting, creating an exclusive atmosphere of quiet reflection amidst the urban bustle. Inspired by renowned architects like Carlo Scarpa and Tadao Ando, the design embraces irregular yet orderly forms to display avant-garde exhibitions. The space is a “container of light,” transforming throughout the day, showcasing the designer’s meticulous attention to the interplay of light and shadow.
TOKYUPLAZA HARAJUKU“HARAKADO” by NOMURA Co., Ltd (Japan)
TOKYU PLAZA HARAJUKU “HARAKADO” was born in Harajuku, Tokyo as a new are commercial facility. It is a place where friends can gather and co-create, where people can enjoy good food and conversation, where people can relax and release stress, this place has all the margins needed in an urban environment. A "creative facility" where work and play intersect, connecting people with the city.
NEC Solution Innovators Smart Work Office Project by. Mitsui Designtec Co., Ltd. (Japan)
A training facility where you can realize "5 training styles" for employees to grow. The name of the facility is PATIO, an acronym for "Passive," "Active," "Teaching," "Immersion," and "Open." The "Root" theme draws inspiration from the PATIO ethos while focusing on the intricate journey of growth symbolized by roots. Impressive lighting with a root motif and a large display wall welcome visitors.
TIIIGA designed by EFT DESIGN (China)
TIIIGA Professional Men’s Grooming, a brand under Chao Salon, is located in Wenling Henglong Commercial Center. Dedicated to creating an exclusive high-end grooming space for sophisticated men in Taizhou, it caters to refined gentlemen in upscale communities.vIn an era where quality and experiential demands are rising, commercial space design transcends mere functionality, becoming a three-dimensional manifestation of brand values. Rooted in industrial aesthetics, TIIIGA blends humanistic warmth and scenario-driven thinking to craft a men’s grooming center that balances professionalism with emotional resonance.
Mitsuihome office MOCXCOM by MITSUI Designtec Co., Ltd. (Japan)
Mitsui Home Co., Ltd. has relocated its headquarters to Shin-Kiba, a historically significant hub for timber distribution. The office concept, “MOCXCOM,” embodies the vision of being a compass that points toward the future potential of business and timber technologies. This vision is realized through a design that extensively incorporates timber throughout the space. From a well-being perspective, employees participated in creating timber-based artworks to decorate the office, fostering a sense of engagement and community.


