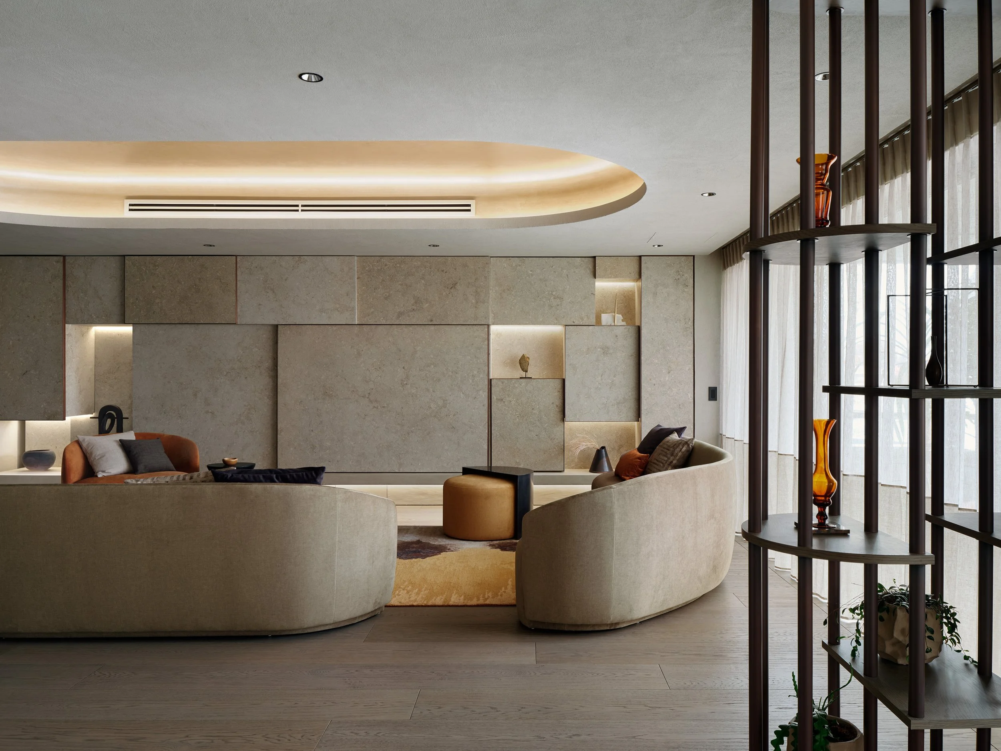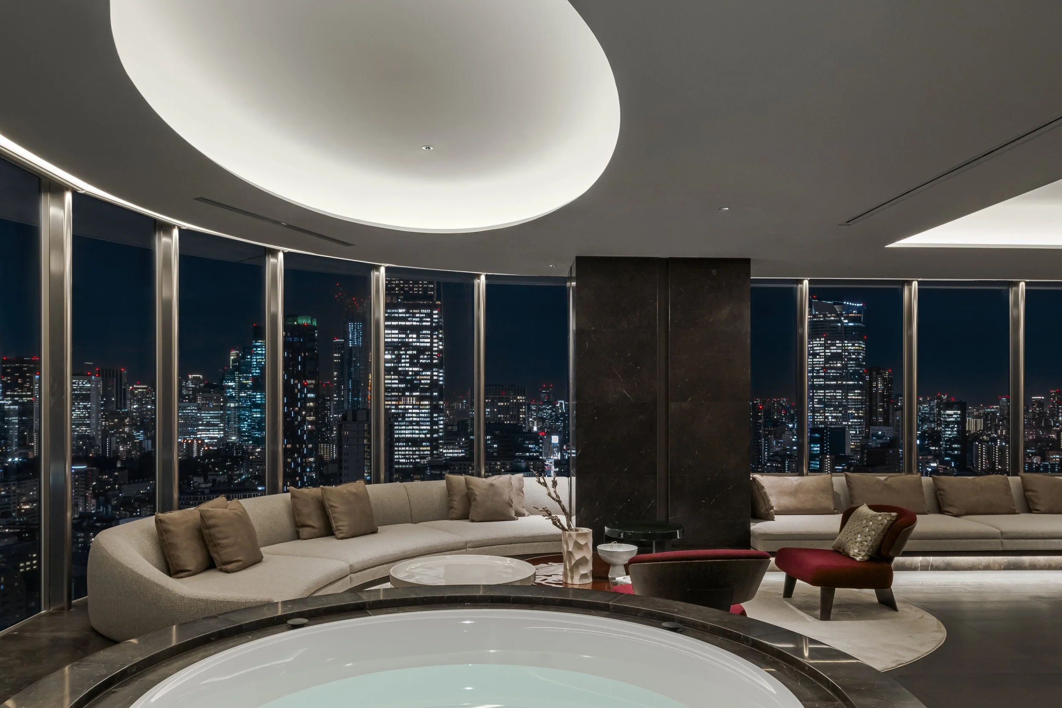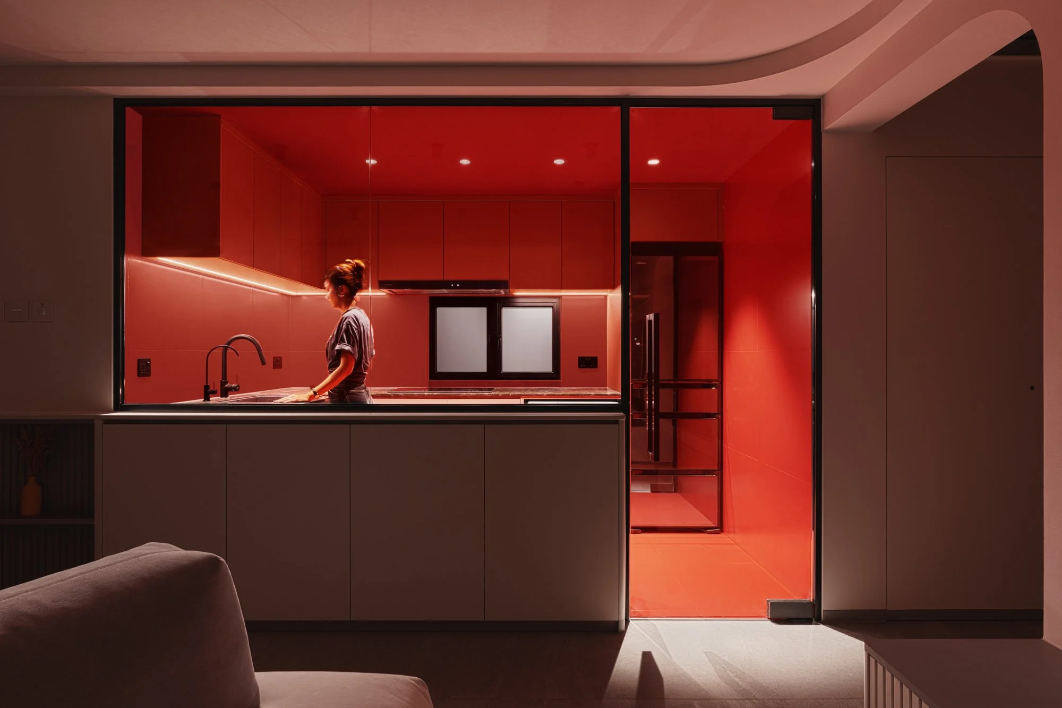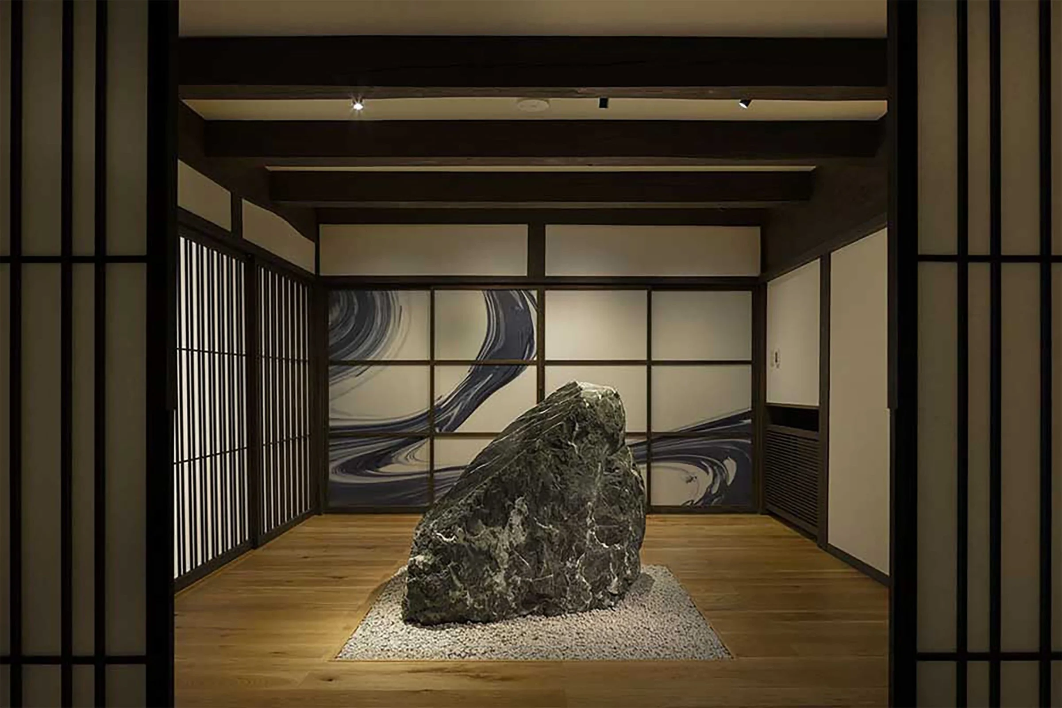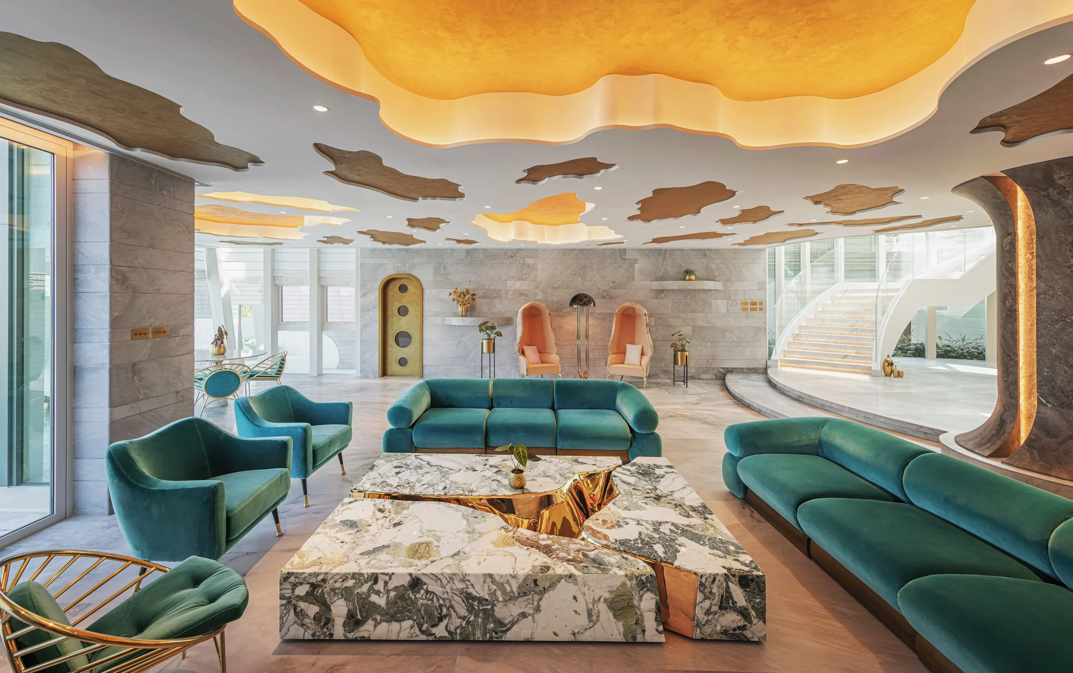In Praise of Shadow by YTD (Japan)
“In Praise of Shadows,” a renowned essay by Junichirō Tanizaki, introduced the world to the Japanese aesthetic that celebrates the harmony of light and shadow. This aesthetic remains deeply ingrained in the lives of Japanese people today. This is a renovation project for a residence. The property is surrounded by greenery and has abundant natural light, a rarity for a location in the city center. The owner desired a space that not only functioned as a home but also accommodated a workspace and would additionally allow them to host guests and showcase their culinary skills.
Project Alto by in Him's interior design (Hong Kong)
Pragmatism and Decorative Aesthetics in Architectural Spaces
In the project, starting from initial 3D modeling stage to gradual completion of the entire space design, the designer kept contemplating repeatedly whether incorporating decorative aesthetics into architectural design contradicts pragmatic design principles. Are functionality and decoration inherently opposed? According to Vitruvius, the ancient Roman writer, artist, architect, and engineer, said in " De Architectura": "... All these must be built with due reference to durability, convenience, and beauty."
“AR-BSTRAC-T” by Yokobori Architect & Associates (Japan)
"AR-BSTRAC-T", the design concept of this residence is a fusion of the words Art and Abstract. We believe that art is the most expressive medium for reflecting a resident's personality, heart, and soul. When designing, from the layout to the materials, every detail is carefully crafted like an abstract painting, seamlessly blending the space with art. This residence comes to life when filled with carefully selected art pieces. There is a Japanese phrase ⼀期⼀会(Ichigo-Ichie), meaning "a once-in-a-lifetime encounter". It represents the idea of cherishing unique moments that will never be repeated, just like an encounter with art.
M residence by YTD (Japan)
This project involves a comprehensive renovation of a single condominium unit. The business model involves a developer acquiring an existing property, completely stripping the interior to a shell, and renovating the interior before reselling it. The target persona is an owner who desires an urban retreat. While the space must function as a residence, it should also offer a distinct atmosphere where one can relax and recenter away from the hustle and bustle of daily life.
The House Under a Tree by GROWTO DESIGN. (China)
After undergoing the test of time, the exterior of the villa has gradually developed a patina of wear. The garden-style residence opens outward with a transparent layout, blending harmoniously with the local climate in Chengdu. The boundary between human-made and natural elements is blurred. This space not only serves as an extension of her personal life but also as a sanctuary for her soul, reflecting her pursuit of quality living and longing for inner balance. The design carefully creates a living environment that complements the lake and green spaces, using open spaces and pure materials to create a tranquil, relaxed living experience, allowing the residents to find a spiritual refuge amidst the hustle and bustle of the city.
Enjoy the Rhythm of Life by Hangzhou Top Decoration Design Co., Ltd (China)
Willows in spring, sycamores in summer, osmanthus in fall and white birches in winter, the whole family enjoys the flow of the seasons and listens to the rhythm of nature. The designers are keen to capture this point and introduce the concept of "tree of life" into the design of this case, skillfully deconstructing the "tree" into its constituent parts: roots, trunks, flowers, green leaves, and fruits, which correspond to the corresponding floor space design.
Vivacious by Deco Farmer Studio (Hong Kong)
“Vivacious” is a luminous haven enlivened by contrasting tones: minimalist white versus bold red and orange. Right from the apartment’s entrance, one is soothed by the reflected glow from the silver wallpaper above. It then opens to the pristine living/dining area marked by artful curves on the ceiling: the apartment owners, a couple who have just welcomed the arrival of their baby, would like a living room with ample space for their child to roam freely; the designers hence employed simple lines and white tone for spaciousness, masterfully rearranged the rooms, using wardrobes to separate the master bedroom and nursery, as well as repositioning the kitchen to expand the living/dining area.
Between by Dial Interior Design Co., Ltd. (Taiwan)
In a design culture that often celebrates form and finish, Between – Design Method and Explanations shifts the conversation to the fertile ground of process. This is not a work about arriving, but about traversing — about the tensions, dialogues, and subtle negotiations that take place between idea and realization, history and contemporaneity, East and West.
Soma Residence Hakuba by Mitsui Designtech Co., Ltd. (Japan)
This project, a full renovation of an old Japanese house in Hakuba, was designed under the concept of THE OLD - NEW FUSION to create a high-quality fusion style that vividly expresses Japanese culture by crossing traditional architecture with a fresh interior design familiar to the target affluent Westerners.
300 ㎡ private residences on the North Bund by Lighting Interior Design (China)
The homeowner's vision for the new home is "easy to maintain, durable to live in", while also hoping that the design will focus on brightness and have sufficient storage space. Taking this as the starting point, the design reshapes the spatial spirit by organizing, releasing, and laying out the internal spatial structure. At the same time, minimalist design concepts are infused into the design techniques, empowering the entire house with an orderly layout, exquisite material selection, and intelligent living, creating a simple and healing living atmosphere in the bustling city.
Tai Po Road House by See How Group Limited (Hong Kong)
At first encounter, The Pavilia Hill reads like a statement of contrasts — a residential development that both belongs to the city and stands apart from it. Conceived with a rare sensitivity to light, landscape, and material, the project transforms density into serenity, offering residents not just an address, but a way of life Here, architecture and interiors dissolve into one another. Floor-to-ceiling glazing draws the horizon indoors, while carefully orchestrated terraces frame views like living scrolls. Stone and timber touch the senses with quiet restraint, reminding us that luxury can be measured not in ornament but in atmosphere. Every corridor, every lobby, every private space has been composed with the rhythm of stillness in mind.



