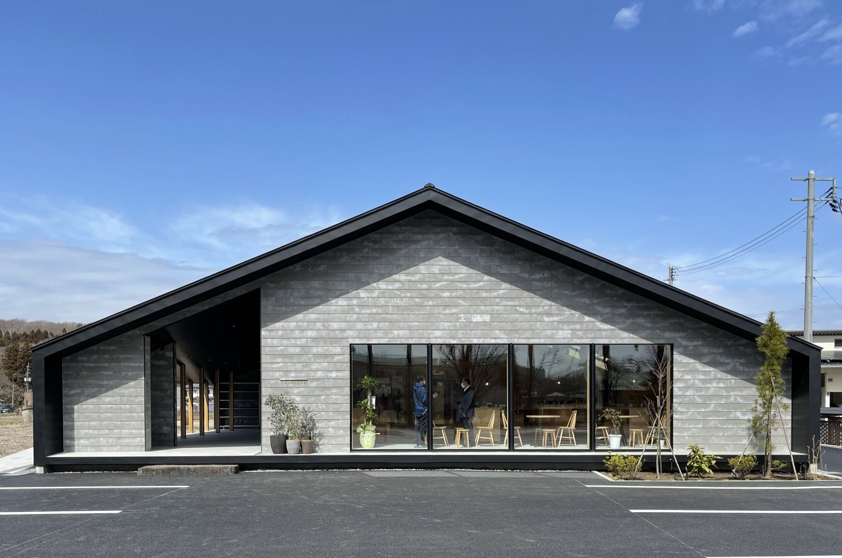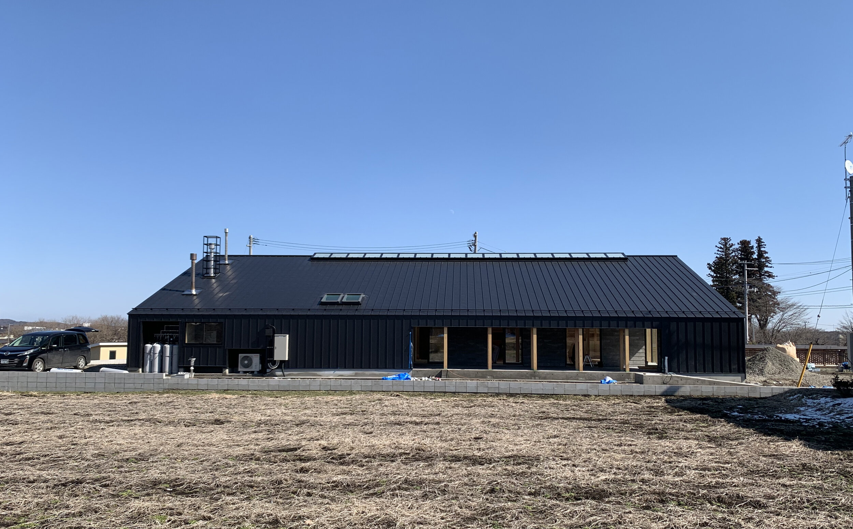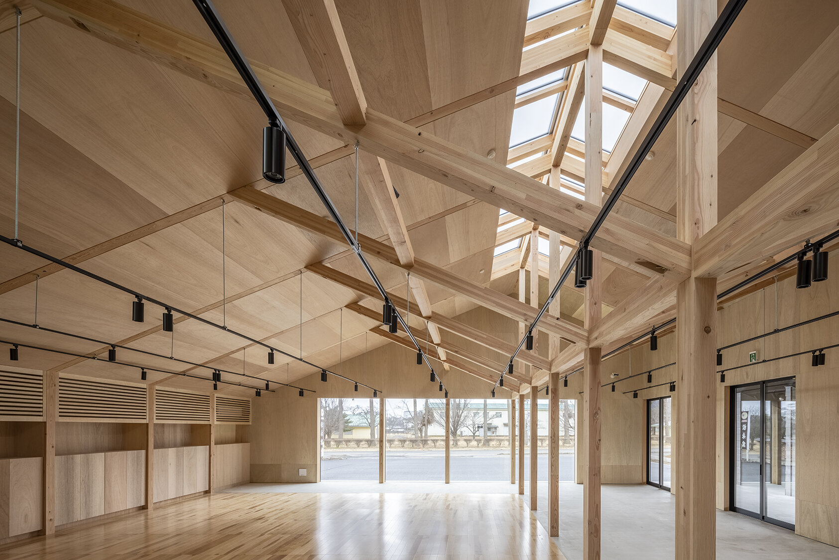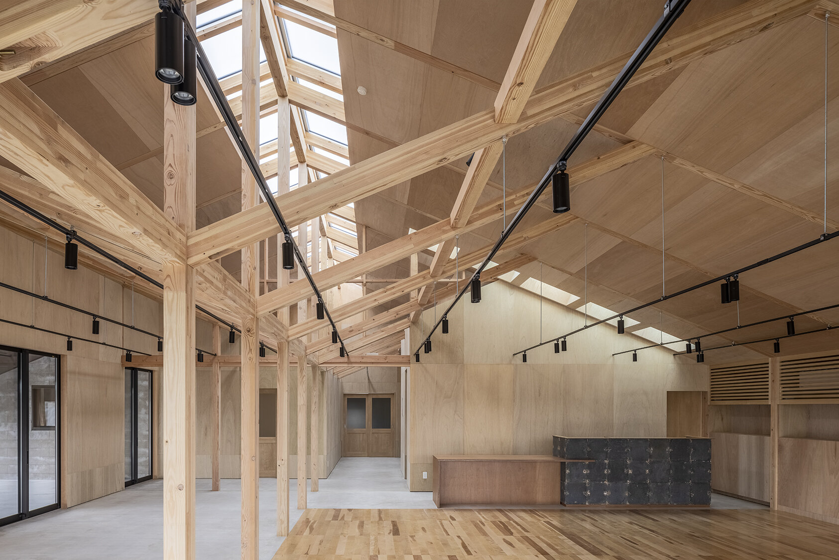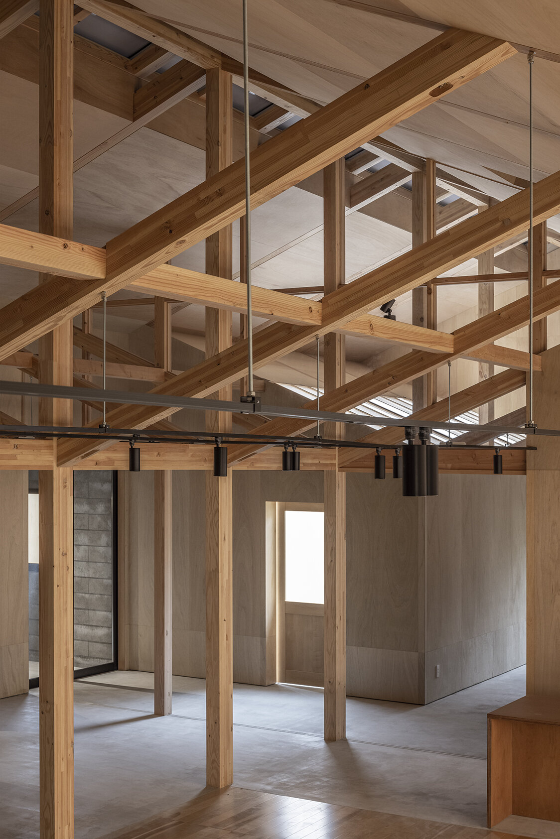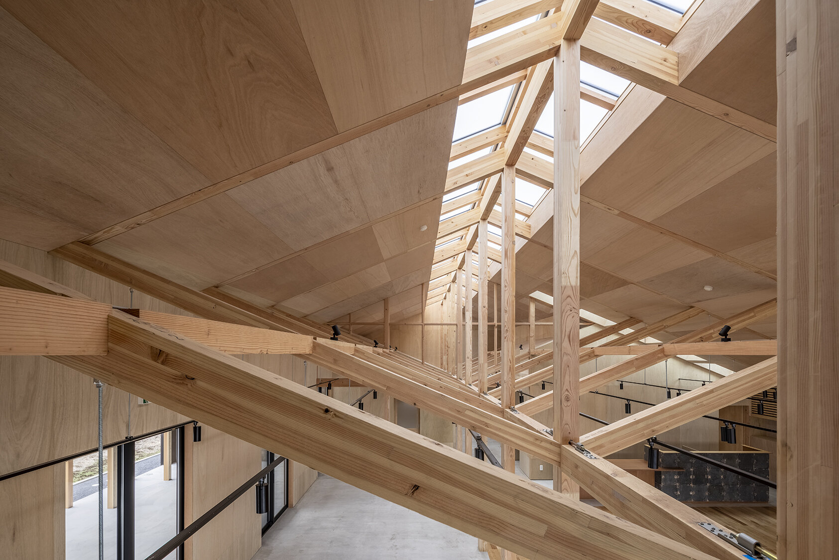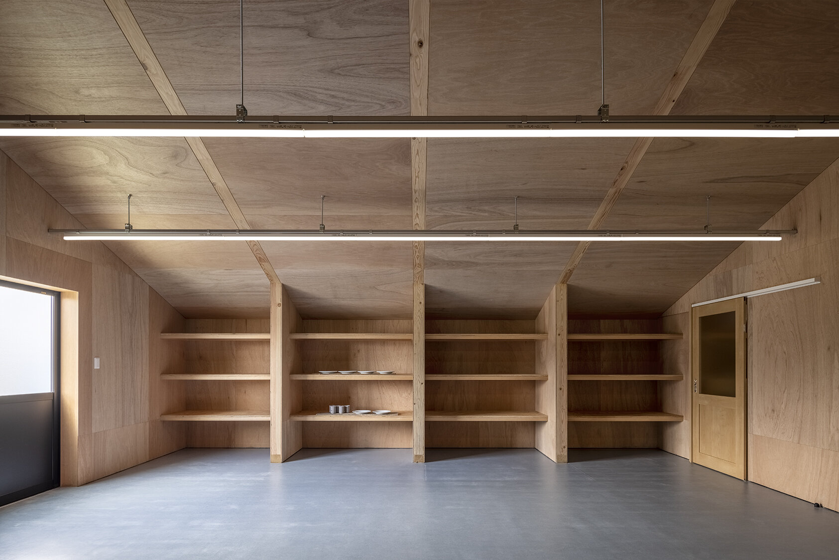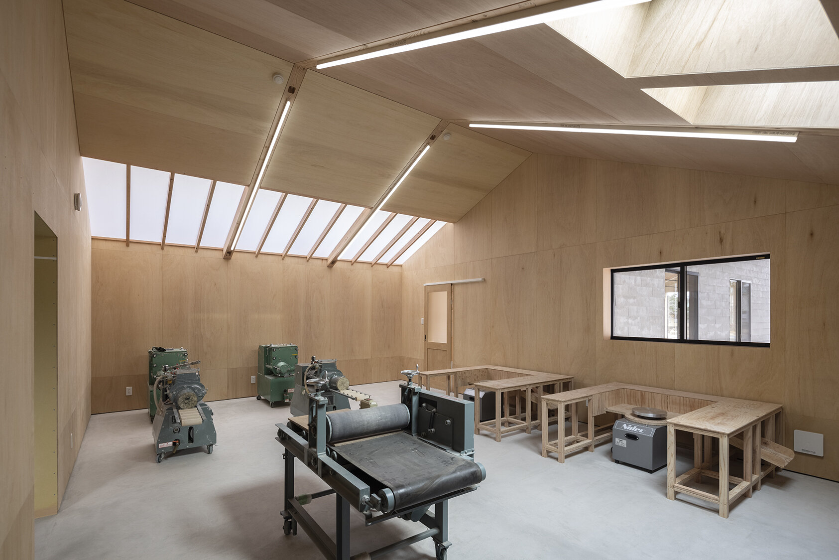Obori Soma Ware Manufacturer Matsunaga Kiln by to-ripple.inc
Ten years after the Great East Japan Earthquake, an Obori Soma Ware manufacturer Matsunaga Kiln made a fresh start in a new place.
Matsunaga Kiln was located in Namie Town, Fukushima Prefecture, producing the designated traditional crafts with more than 300 years of history. Nine years after the earthquake, Namie Town was still designated as a ‘difficult-to-return zone’, so the kiln decided to relocate and started this project.
One proprietary feature of Obori Soma Ware is its double-layered structure, which enables this daily-use ceramics to hold boiling water and prevents it from cooling down.
We wanted to incorporate and express this feature in our architecture.
A double structure is formed by placing two smaller house forms side by side and surrounding them with a larger house form. A blank space is created in the periphery, an important area that provides heat insulation and light.
As a roadside store and studio, we built a conceptual house-type façade to enhance its iconicity. The entire building is lifted 400mm to give the impression of floating lightness. By approaching closer and looking slightly up at the building, you can see a series of house shapes inside as well.
Rooms for specific purposes like the potter's wheel room and the kiln room are put together into the ‘inner houses’, while the rest is left as a blank space to serve as a store or gallery.
The idea is to let visitors enter this building and experience its double-structured space to best realize the characteristics of the ceramic; therefore, we have emphasized the pillars and beams while covering them with a single interior material to resemble it.
The circulation is designed so that guests will be able to see the production process from the gallery store while enjoying the shopping experience.
The wooden structure is 7.2 meters wide and column-free, allowing a variety of layouts.
When two different things in terms of scale, architecture and pottery, share the same
