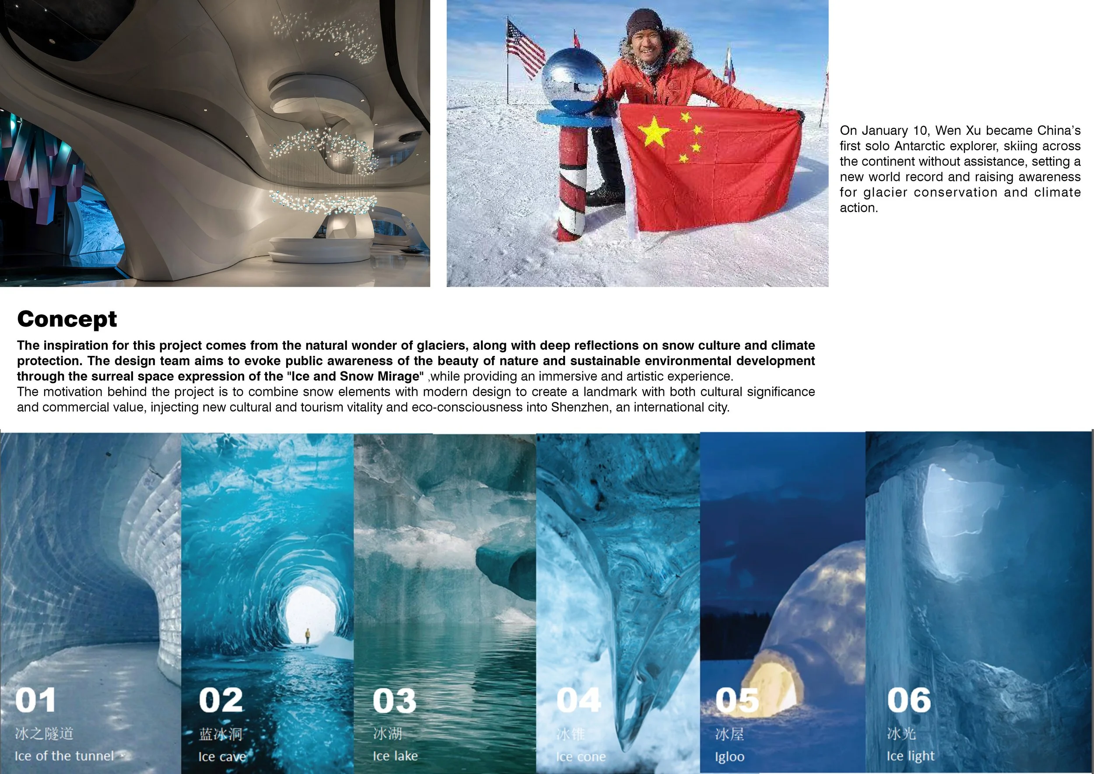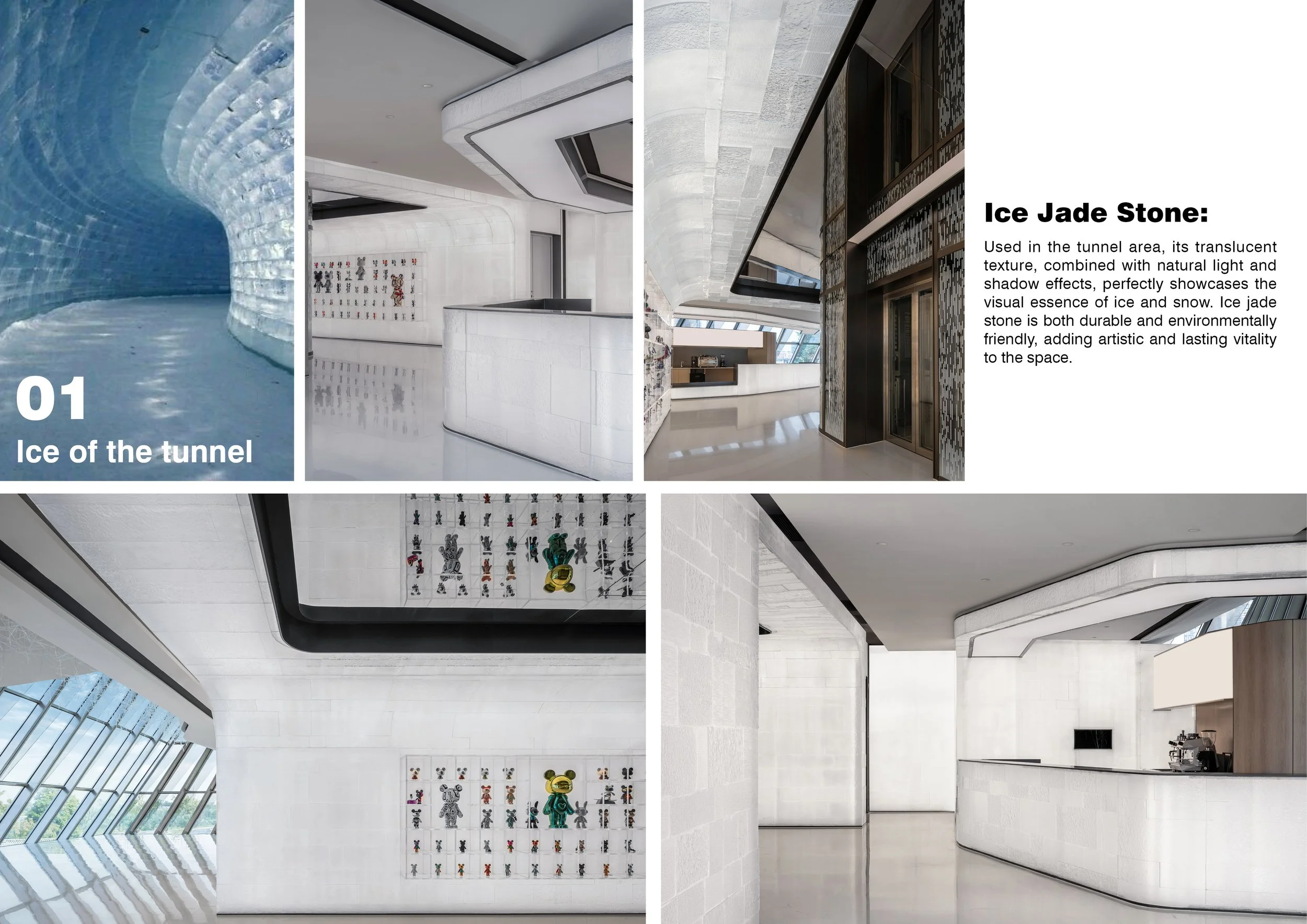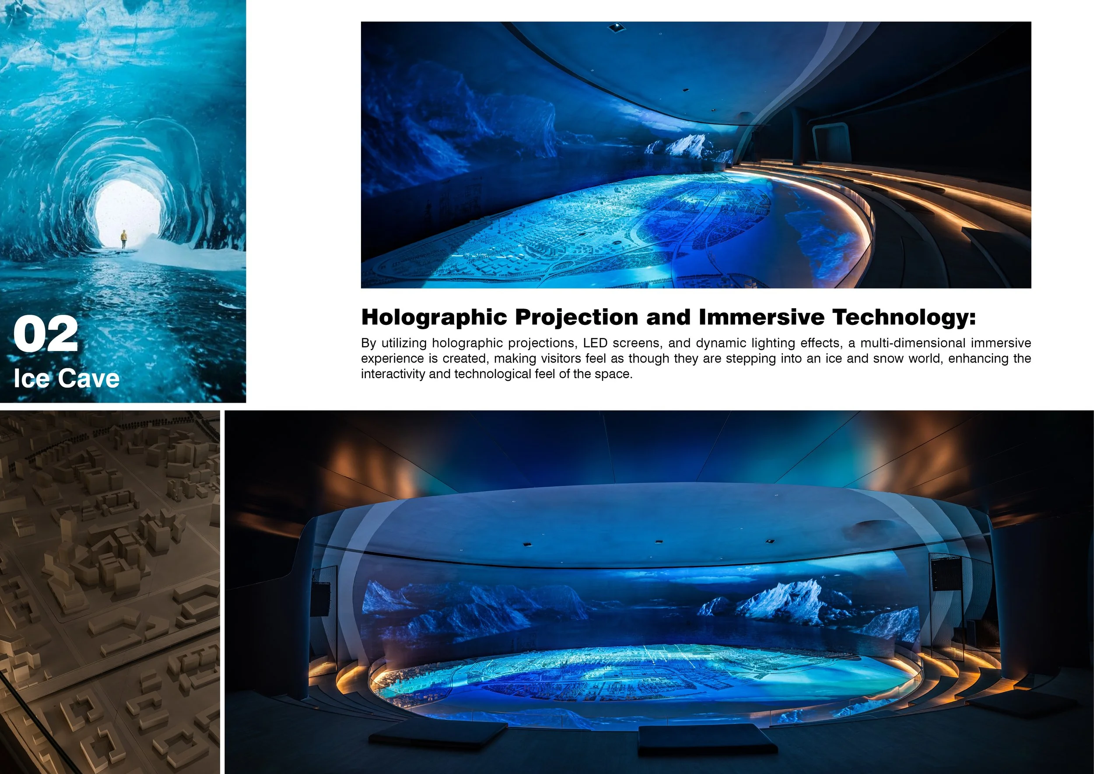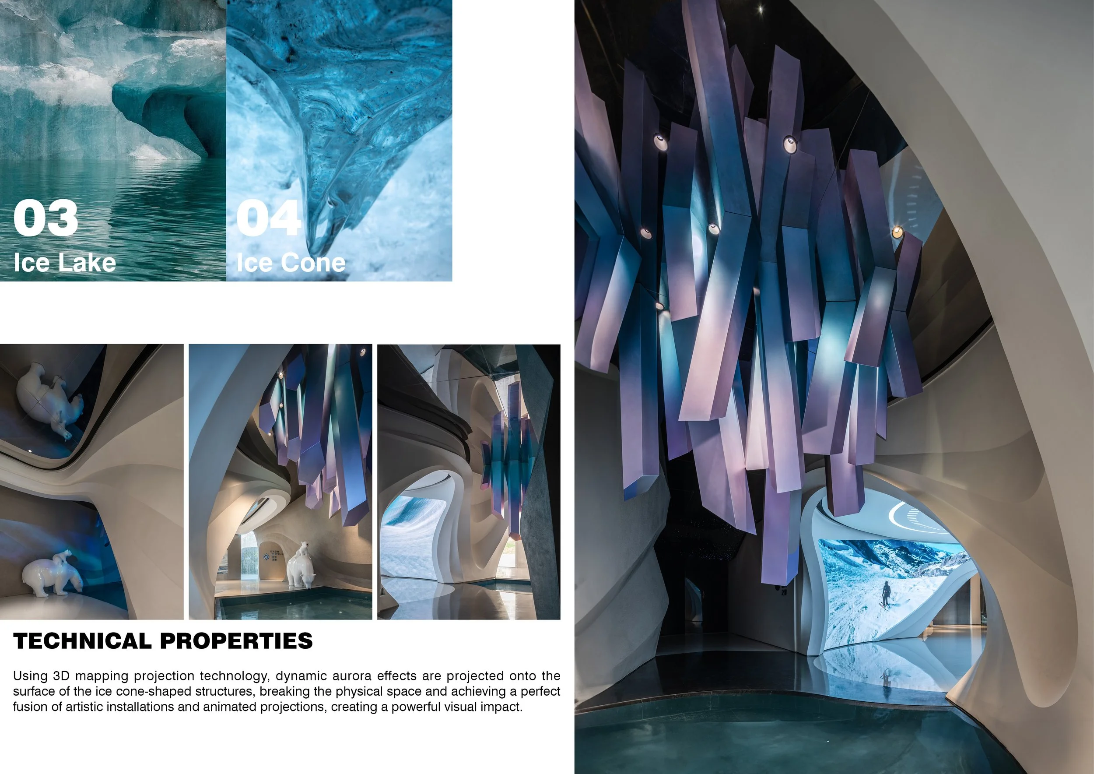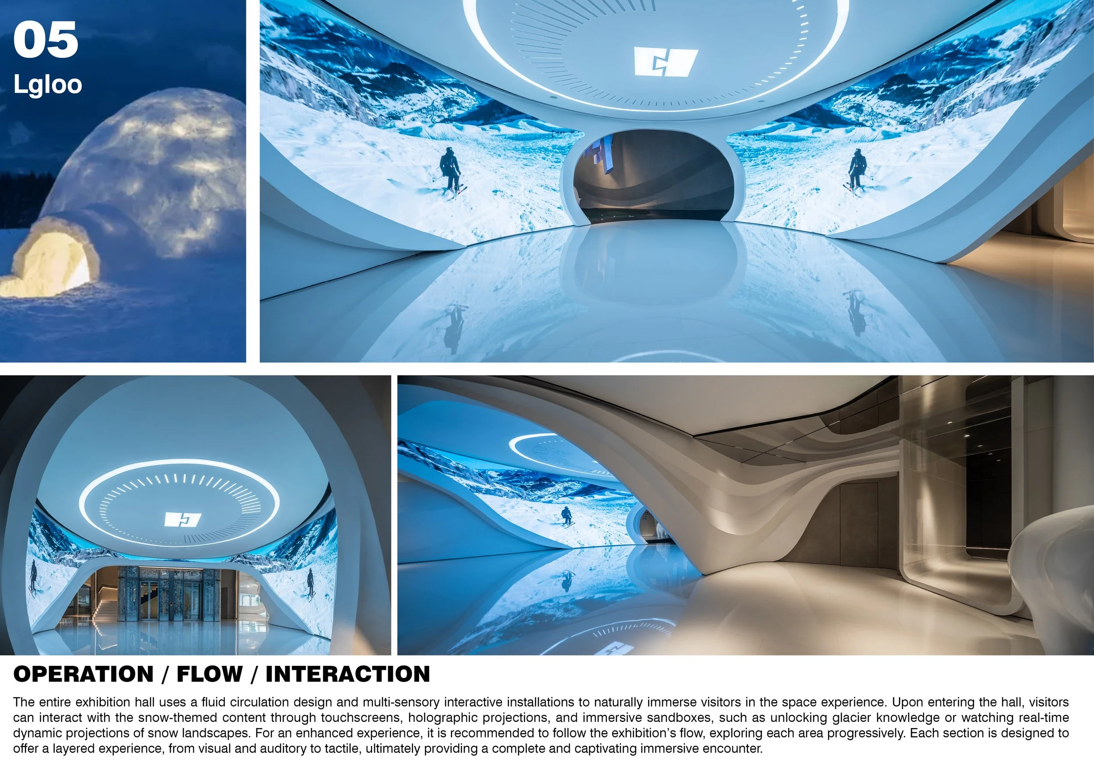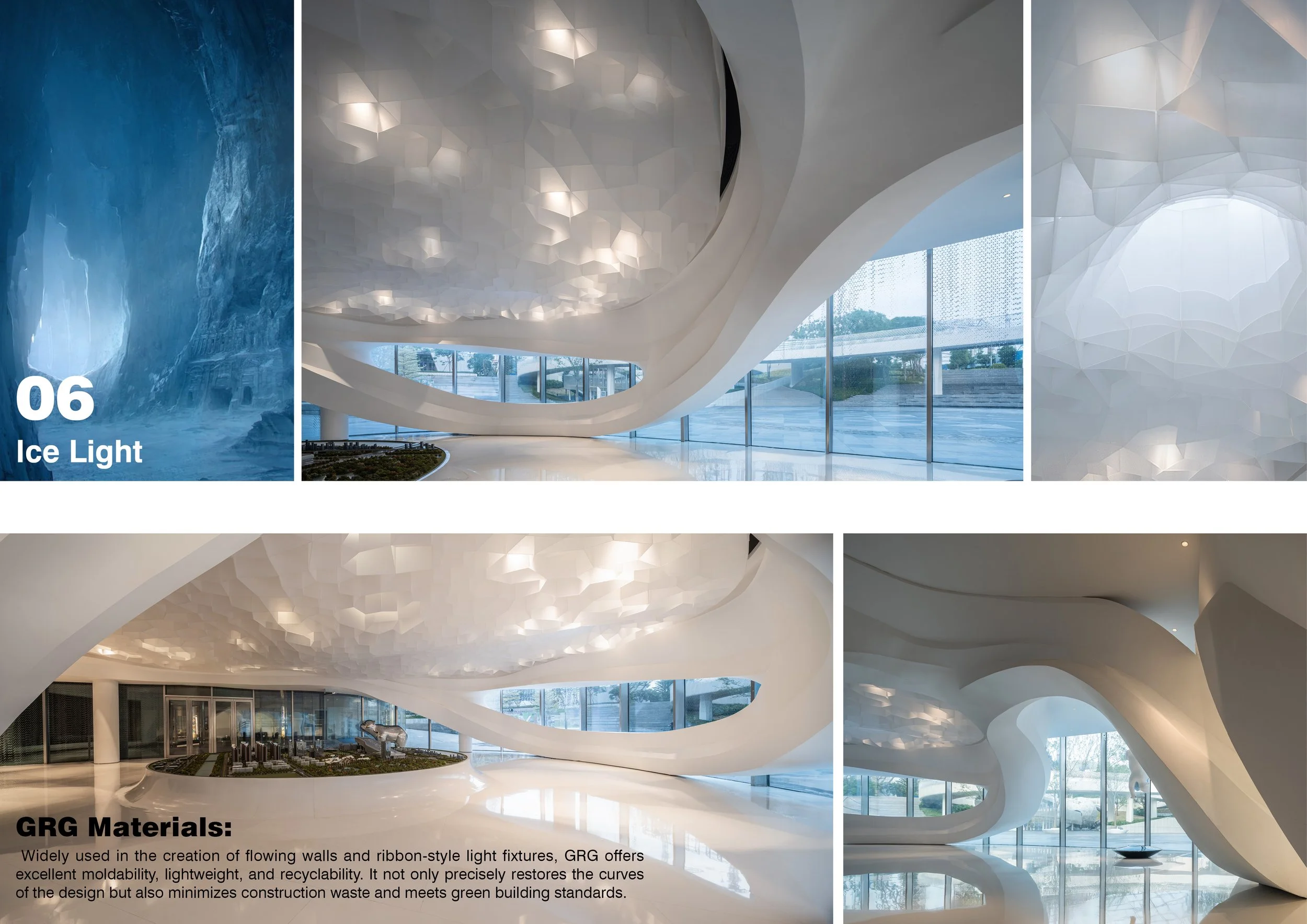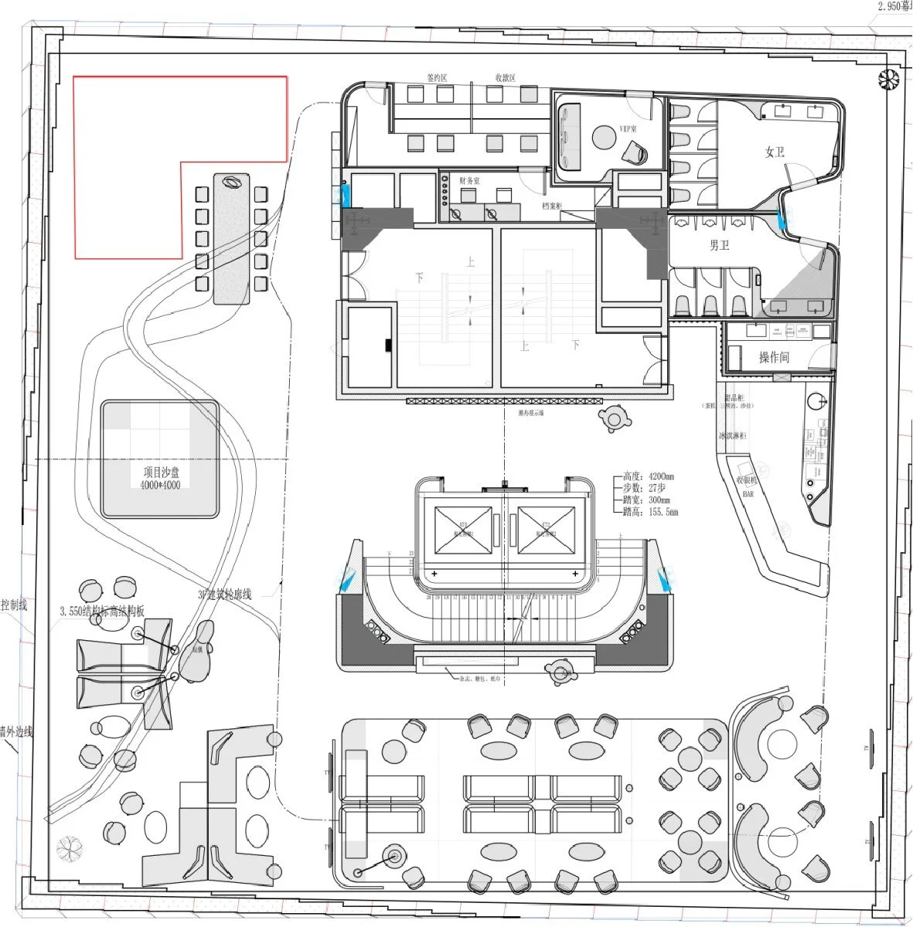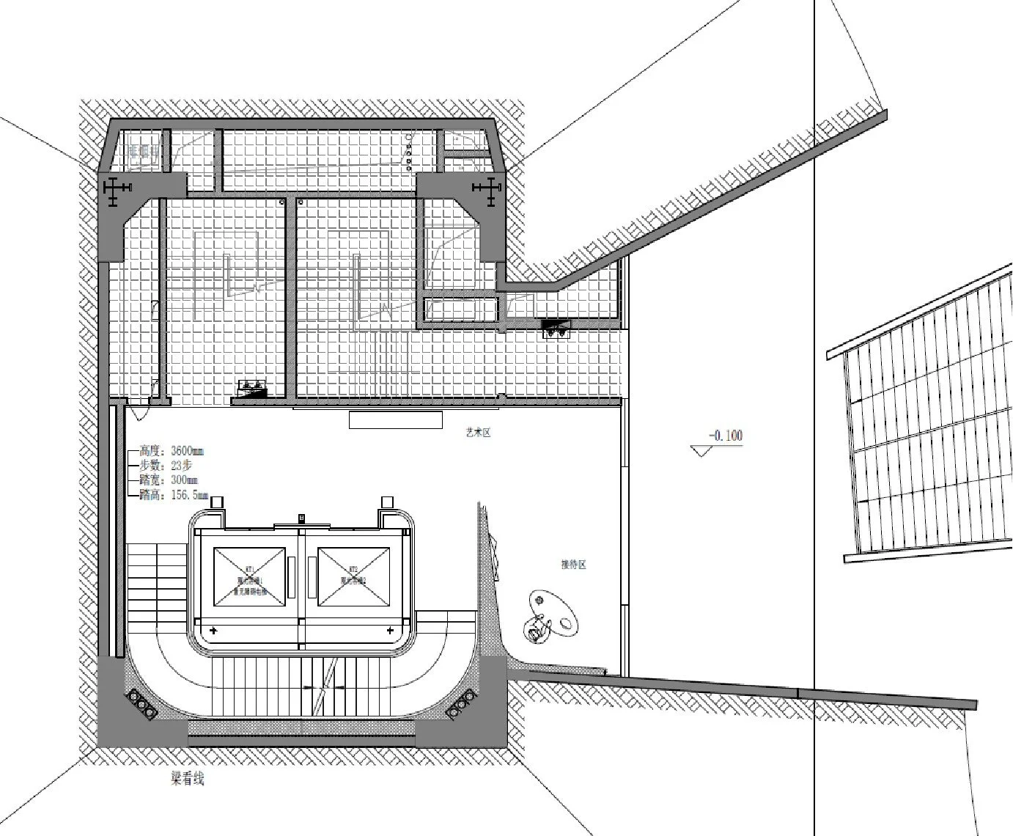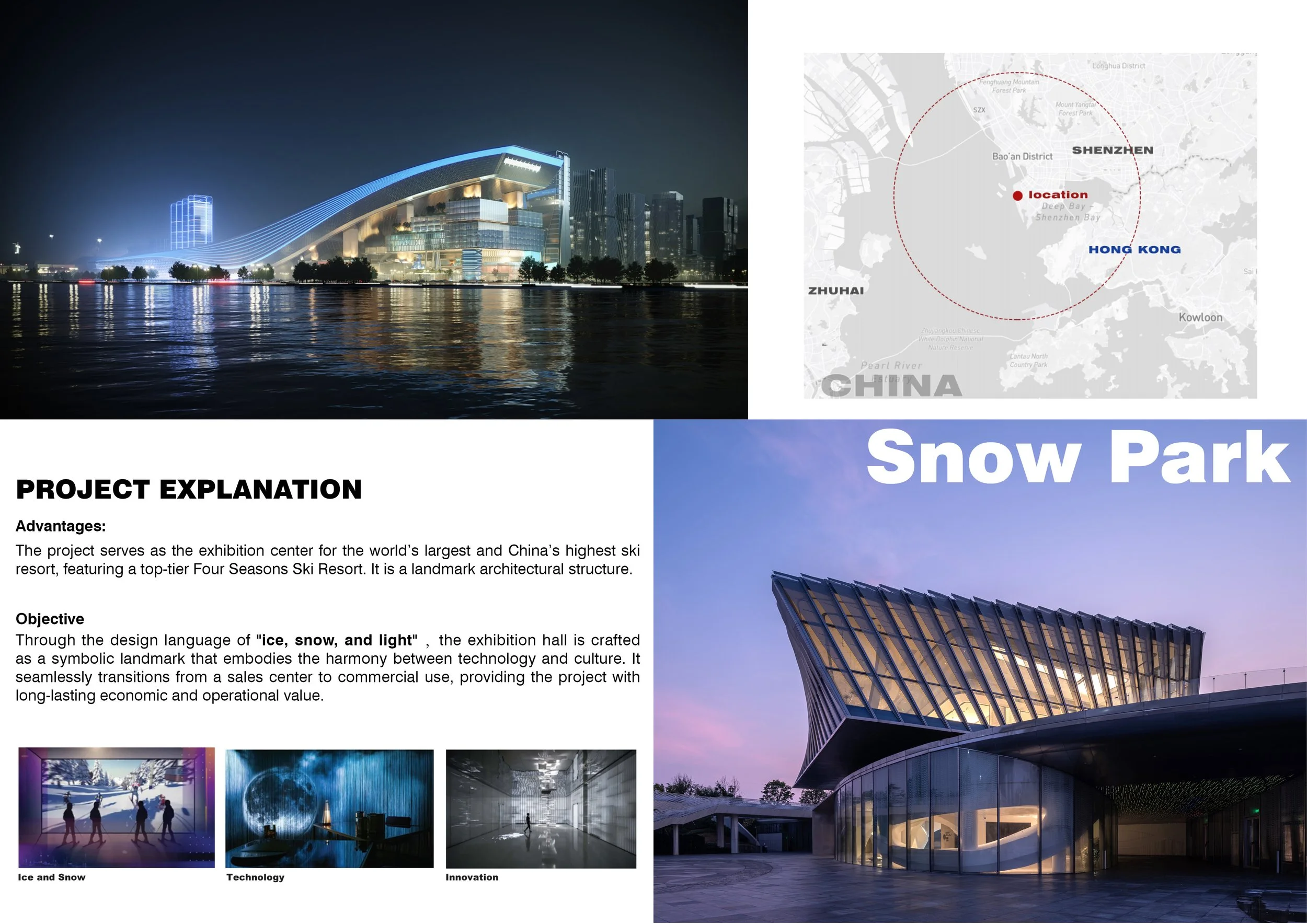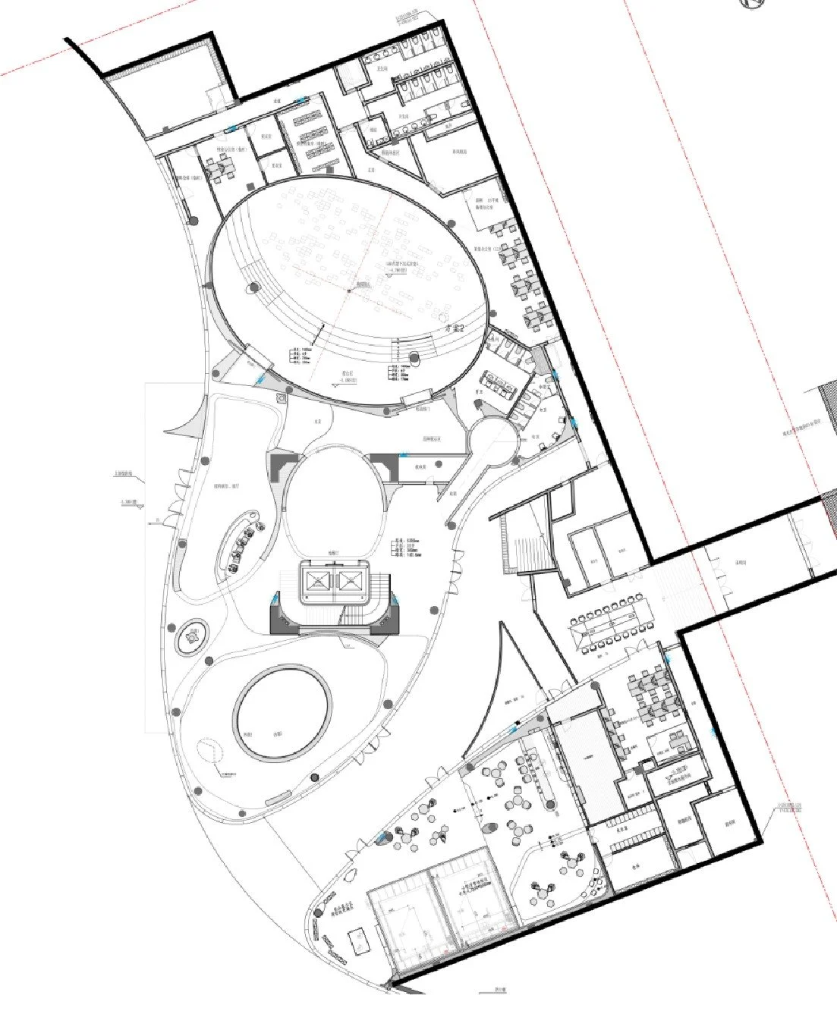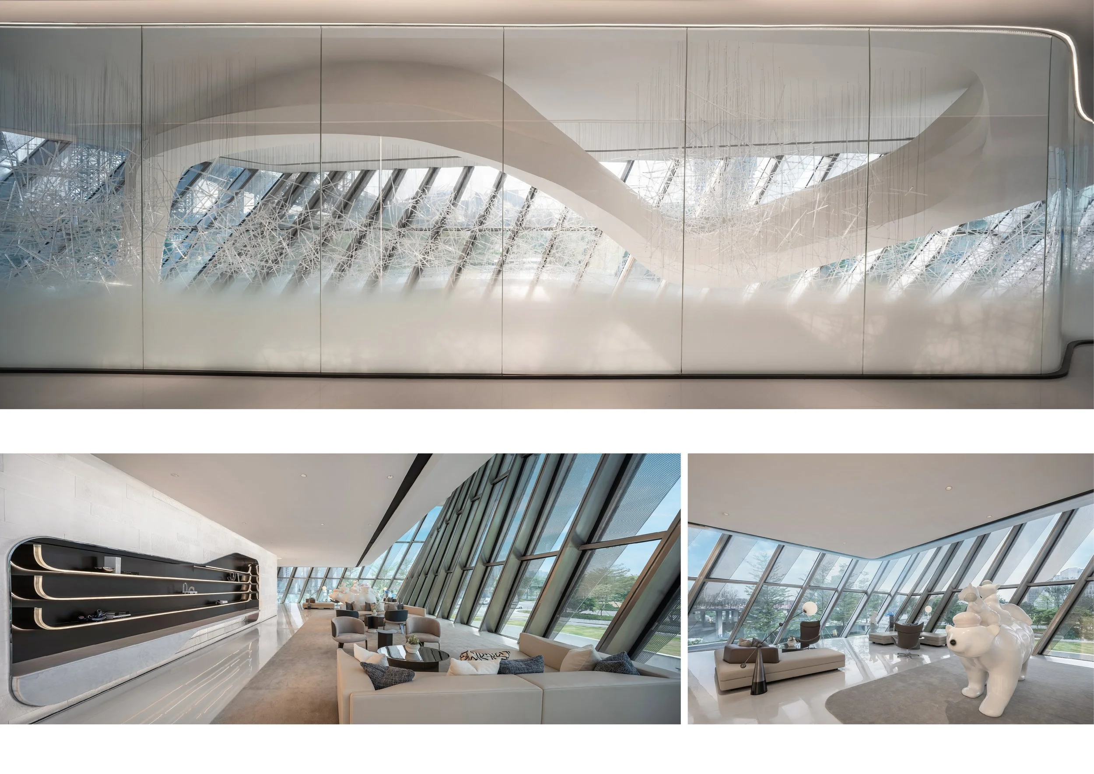Snow Park by Kris Lin Design (China)
The project serves as the exhibition center for the world’s largest and China’s highest ski resort, featuring a top-tier Four Seasons Ski Resort. It is a landmark architectural structure. Through the design language of "ice, snow, and light," the exhibition hall is crafted as a symbolic landmark that embodies the harmony between technology and culture. It seamlessly transitions from a sales center to commercial use, providing the project with long-lasting economic and operational value.
INSPIRATION:
Concept:
The inspiration for this project stems from the natural wonder of glaciers, as well as profound reflections on snow culture and climate protection. The design team aims to raise public awareness of the beauty of nature and sustainable environmental development through the surreal expression of the "Ice and Snow Mirage" in space, while providing an immersive and artistic experience. The motivation behind the project is to combine snow elements with modern design to create a landmark that has both cultural significance and commercial value, thereby injecting new cultural and tourism vitality, as well as eco-consciousness, into Shenzhen, an international city.








MATERIALS:
GRG Materials: Widely used in the creation of flowing walls and ribbon-style light fixtures, GRG offers excellent moldability, lightweight, and recyclability. It not only precisely restores the curves of the design but also minimizes construction waste and meets green building standards.
Ice Jade Stone: Used in the tunnel area, its translucent texture, combined with natural light and shadow effects, perfectly showcases the visual essence of ice and snow. Ice jade stone is both durable and environmentally friendly, adding artistic and lasting vitality to the space.
Holographic Projection and Immersive Technology: By utilizing holographic projections, LED screens, and dynamic lighting effects, a multidimensional immersive experience is created, making visitors feel as though they are stepping into an icy and snowy world, enhancing the interactivity and technological feel of the space.
TECHNICAL PROPERTIES:
Using 3D mapping projection technology, dynamic aurora effects are projected onto the surface of ice-cone-shaped structures, breaking the physical space and achieving a seamless fusion of artistic installations and animated projections, creating a powerful visual impact.
OPERATION / FLOW / INTERACTION:
The entire exhibition hall uses a fluid circulation design and multi-sensory interactive installations to naturally immerse visitors in the space experience. Upon entering the hall, visitors can interact with the snow-themed content through touchscreens, holographic projections, and immersive sandboxes, such as unlocking glacier knowledge or watching real-time dynamic projections of snow landscapes. For an enhanced experience, it is recommended to follow the exhibition’s flow, exploring each area in a progressive manner. Each section is designed to offer a layered experience, from visual and auditory to tactile, ultimately providing a complete and captivating immersive encounter.
RESEARCH ABSTRACT:
This project has not only advanced the development of the ice and snow tourism industry, attracting more attention and consumption trends, but also raised public awareness about glacier protection and climate change, spreading the concept of sustainable development. In terms of design, the project breaks through the limitations of traditional spatial design by integrating natural elements with futuristic concepts. It uses innovative materials and streamlined designs, establishing a new model for exhibition halls centred on immersive experiences and setting a benchmark for "sports + cultural tourism" hybrid spaces, offering references and inspiration for similar future projects.
THE CREATIVE / RESEARCH CHALLENGE:
The biggest challenge in designing the Hua Fa Ice and Snow World Exhibition Hall was how to achieve a strong visual impact while meeting functional needs in a constrained space. The exhibition area in the basement features 36 structural columns and irregular ceilings, adding to the design complexity. To address this, the design team cleverly integrated the columns into the space using a streamlined layout and GRG materials, while minimizing the columns' presence through the use of light fixtures and lighting designs. By utilizing snow textures, light and shadow refraction, and holographic projections, they successfully created a surreal and immersive experience, overcoming spatial limitations and enhancing both the artistic appeal and functionality.
A3 Panels & Drawing
