MIDOSUJI DAIBIRU 2nd FLOOR LOUNGE by NIKKEN SEKKEI LTD (Japan)
The design of a tenant-dedicated work lounge, reborn as part of DAIBIRU's 100th-anniversary office reconstruction project.
The project site is located on Midosuji Avenue, Osaka’s main street, which stretches north to south through the city and is lined with commercial and office buildings. The lively and attractive location provides beautiful seasonal views of the surrounding shrines and rows of ginkgo trees.
To contribute to the development of Midosuji Avenue as a walkable, people-centred street, which is scheduled for full pedestrianization by 2037, the new office building maximizes the number of stores on its first floor, with its entrance placed on the second floor. Striving to explore new possibilities for the building’s lower portion, a three-dimensional plaza was created, connecting to the city through large carved openings, drawing in the green surroundings. The unique second floor serves as the main stage for this project, allowing visitors to fully enjoy the borrowed scenery of the ginkgo trees and feel the vibrant atmosphere of Midosuji Avenue.
The concept is “Premium Perch.” Like a bird recharging at its perch, the intent was to create a new, unique workplace, unlike the conventional office, for those energetically pursuing their goals every day. The lounge integrates greenery to highlight its link with Midosuji Avenue’s ginkgo trees and the adjacent shrine’s abundant nature. The random layout is reminiscent of a scattering of forest trees, and the extensive use of domestic wood creates a cozy, relaxed atmosphere as if strolling through a forest.
Upon entry, the lounge welcomes visitors with a random array of nest-like shades and booths that block and reveal sightlines, resulting in a sense of seclusion as if nestled between trees. Walking through the lush forest while enveloped by a luxurious aroma, one arrives at an open and bright double-volume oasis. Fully-openable glass doors unite the terrace and oasis, creating a new space open to the city where visitors can feel the city air, work, and co-create while remaining tied to the neighbourhood.
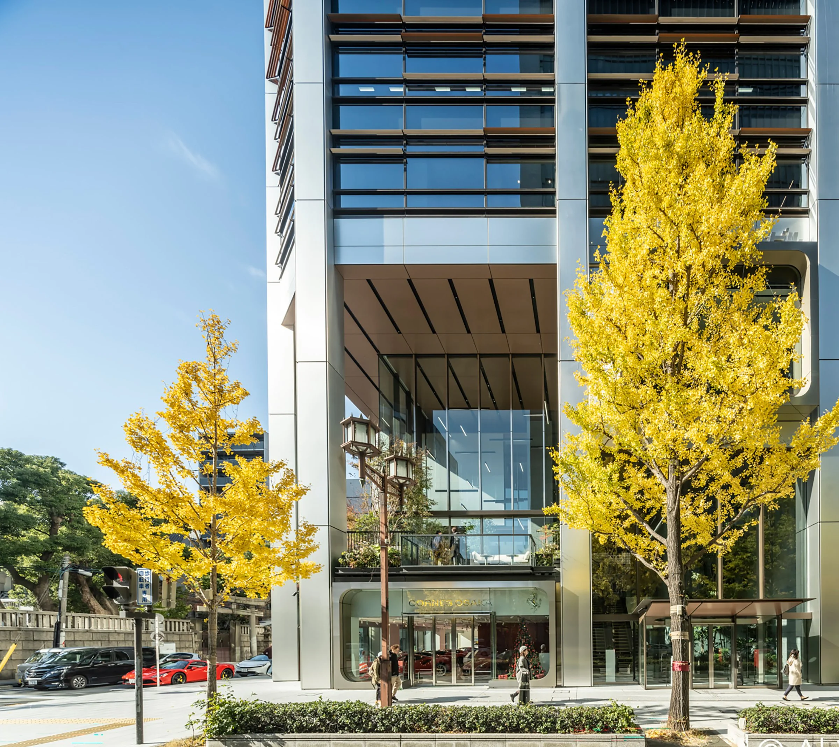

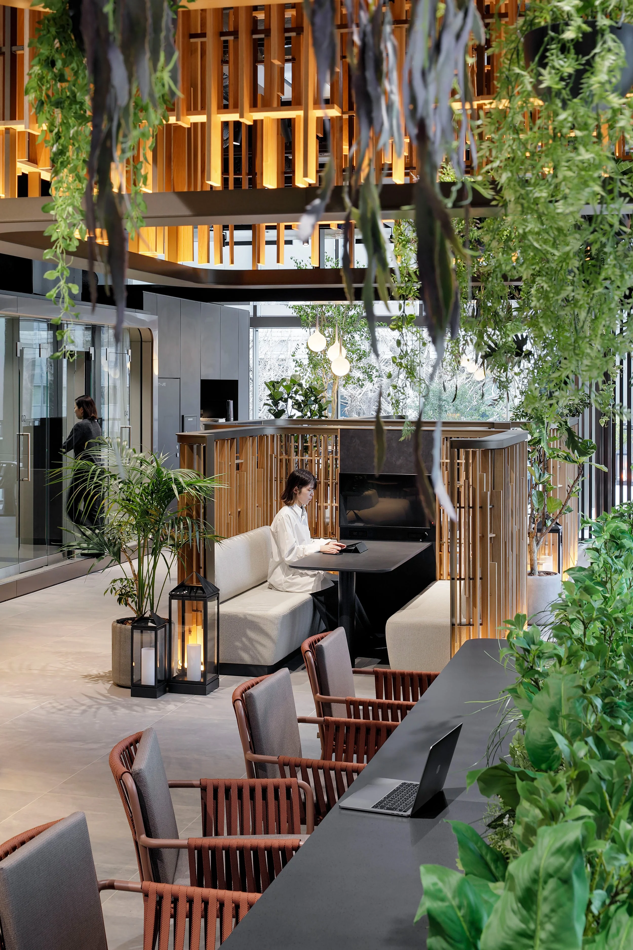
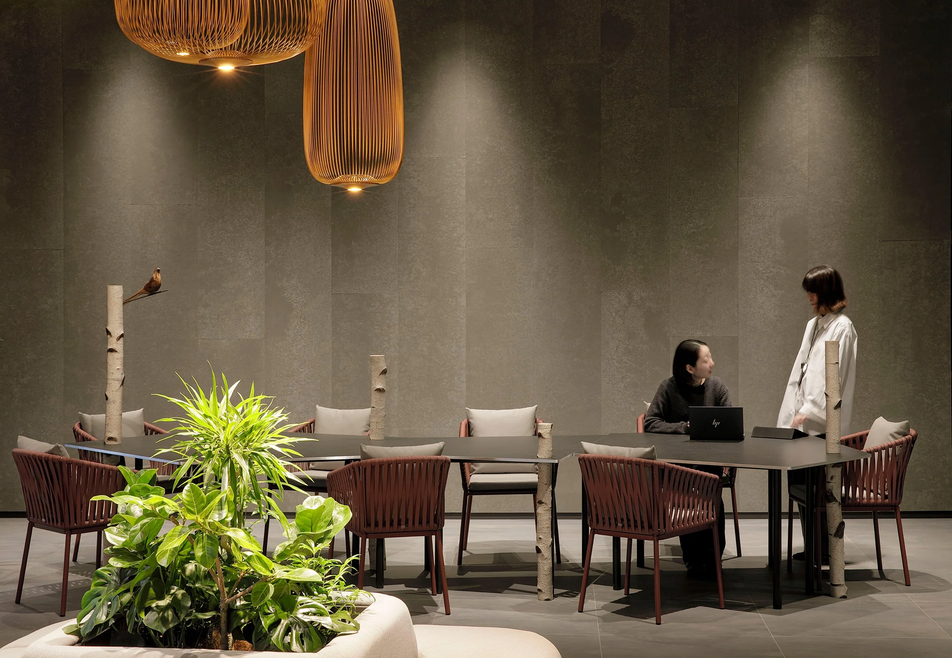

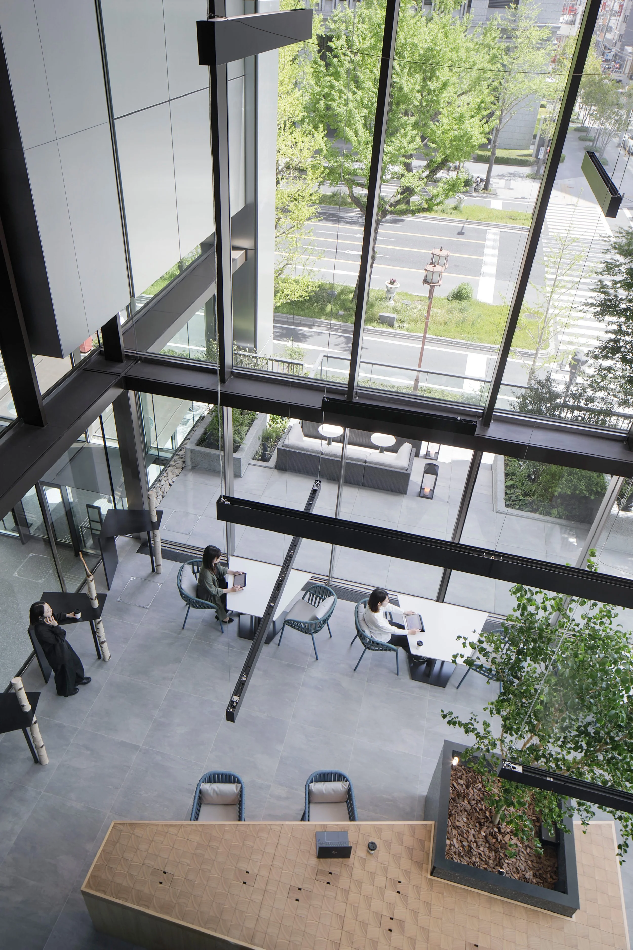
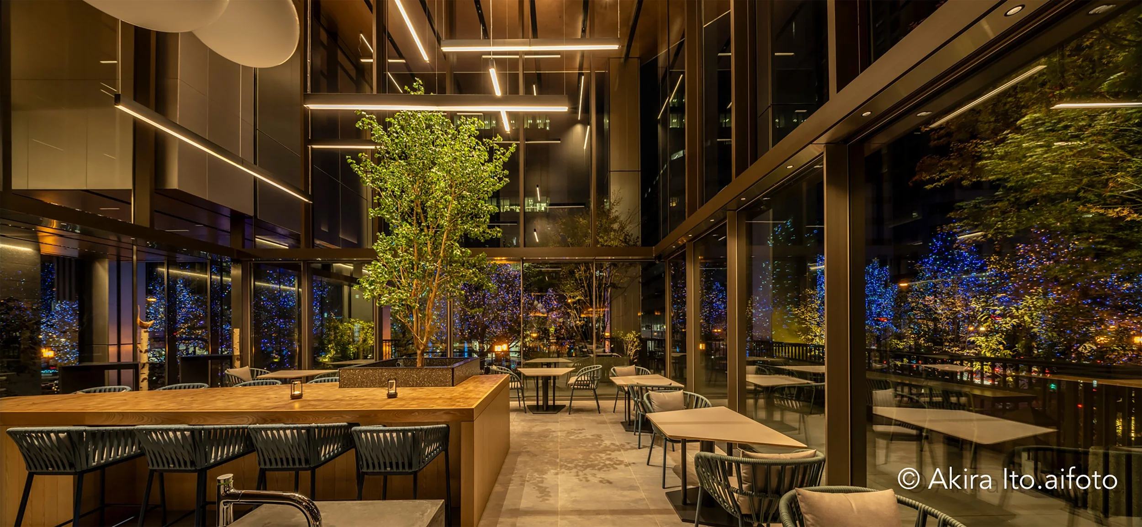
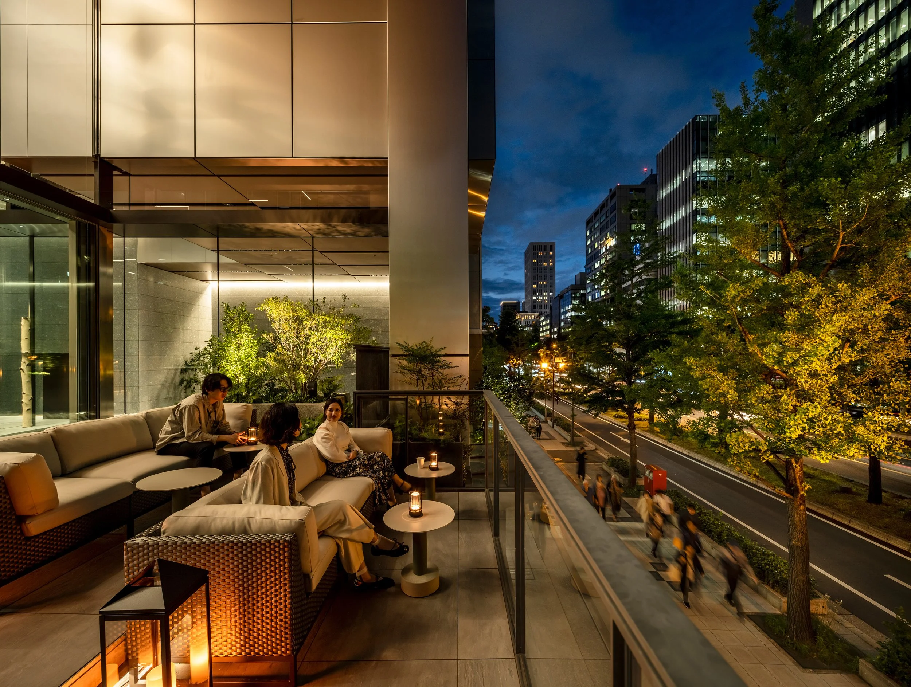
The interior is largely created with wood, metal, and earth-color elements. As an accent in the space, Japanese white birch, bright-colored furniture reimagined from tree berries and nuts, and recycled boards made from used coffee beans—a sustainable material—are incorporated to bring a sense of rhythm.
The sole direct representation of the concept is the small birds made from driftwood by woodcarvers. They perch on the birch elements at the entrance and in the oasis area as if to greet guests, inviting them away from their stressful day and into the world of the forest.
By offering a spatial experience that stimulates all five senses, we look to heighten the building’s brand value as a place for relaxation, communication, and creativity while enhancing not only the work life of the guests but also their quality of life and well-being.
Concept & Drawing:


