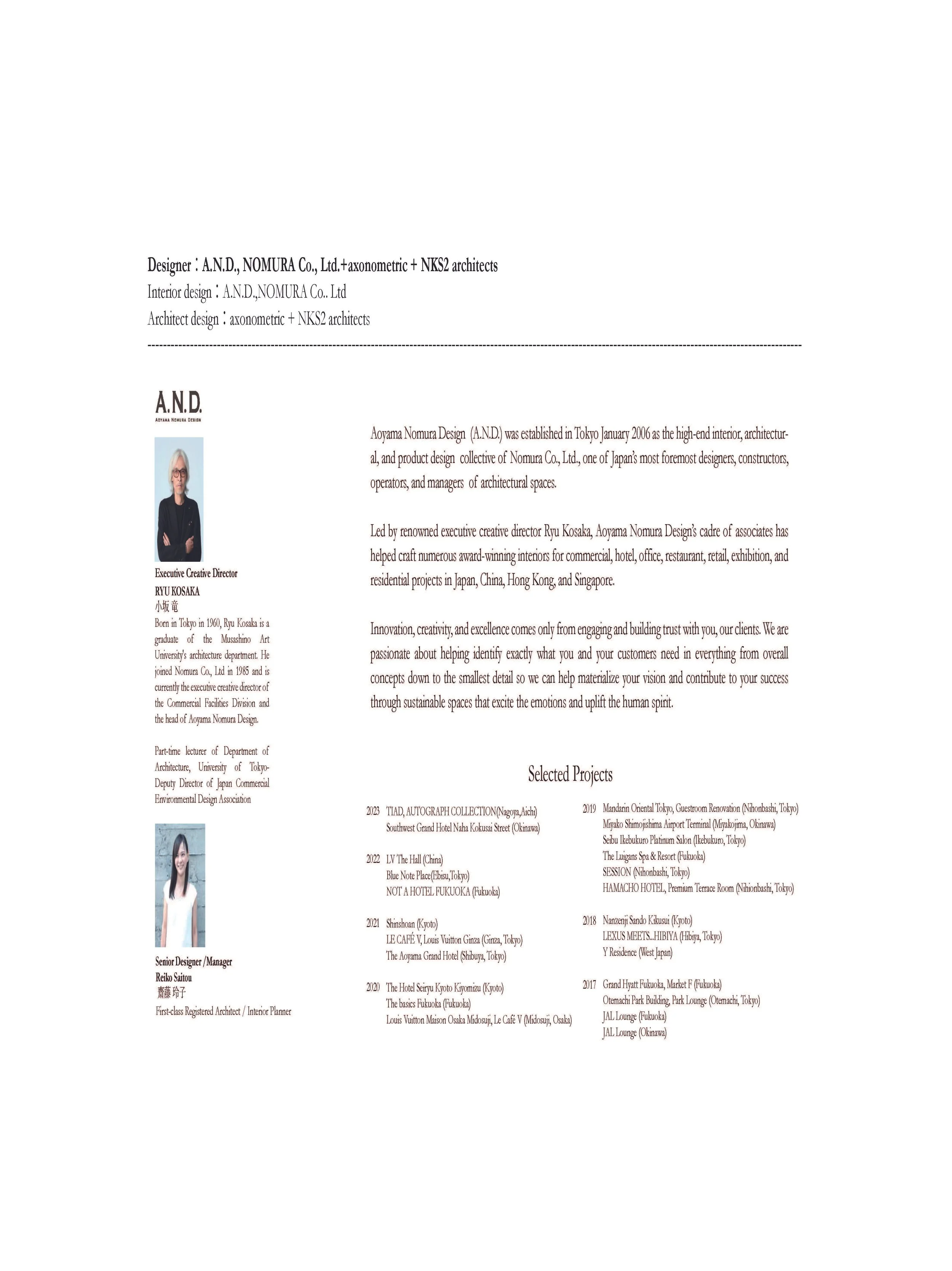NOT A HOTEL FUKUOKA by A.N.D., NOMURA Co., Ltd (Japan)
This is a project for a condominium-style hotel located in a quiet residential area. This facility represents a new type of establishment that integrates the latest technology, allowing the usage format to be freely switched between hotel and vacation home through a single app. Based on the concept of "living like traveling," it allows for reciprocal use across hotels of the same brand, catering to a new lifestyle that lies between residential and hotel living. The design needed to meet the demand for architecture and diverse interior designs suitable for this new way of living.
Due to the residential nature of the surrounding area, the structure was envisioned not as a single large building, but rather as a multi-layered urban space with each guest room conceptualized as an individual home, each with a unique concept, stacked in a three-dimensional configuration that accommodates modern, diverse lifestyles. The facade features a garden seamlessly connecting with the adjacent park, creating a spatial experience that balances the tranquility of the rooms with the lively urban environment, transitioning smoothly from interior to cityscape.
While maintaining a cohesive feel throughout the facility, each of the eight rooms is distinct, featuring different concepts and designs. To preserve privacy while maintaining openness, a 3D model was used to determine the layout of each room by checking views from each room and sightlines from adjacent buildings. This process involved repeated adjustments of window heights and plantings, achieving a sense of tranquility within the city that resembles a secluded mountain retreat while benefiting from the conveniences of urban life.
As the first urban hub for NOT A HOTEL, NOT A HOTEL FUKUOKA has opened in the heart of Fukuoka City. This property serves as a residence for its owners but can be rented out as a hotel when the owner is not in residence. To ensure the comfort of the owner's stay while safeguarding the privacy of the guest rooms, the structure’s volume was meticulously designed down to the millimeter to avoid casting shadows on the adjacent park. This approach has resulted in a form that resembles an aggregation of small, house-like units.
We designed this building’s facade to be covered in greenery to harmonize with the surrounding cityscape and natural environment, while blocking direct sunlight from facade. Each guest room is planned to be surrounded by greenery and terraces, with the building volume gradually set back on each floor to consider shading. By tapering the volume upwards, shadows cast on the adjacent park are minimized.
Furthermore, each terrace is arranged at varying angles with raised walls to block views from the surrounding area. As a result, the building has taken a form that can be described as a small mountain or a three-dimensional cityscape. It seamlessly blends with the neighboring residential streets and adjacent park, giving it the appearance of something that has always been a part of the city.


-Credit-
Designer:A.N.D., NOMURA Co., Ltd.+axonometric + NKS2 architects
Interior design: A.N.D., NOMURA Co.. Ltd
Architect design:axonometric + NKS2 architects


