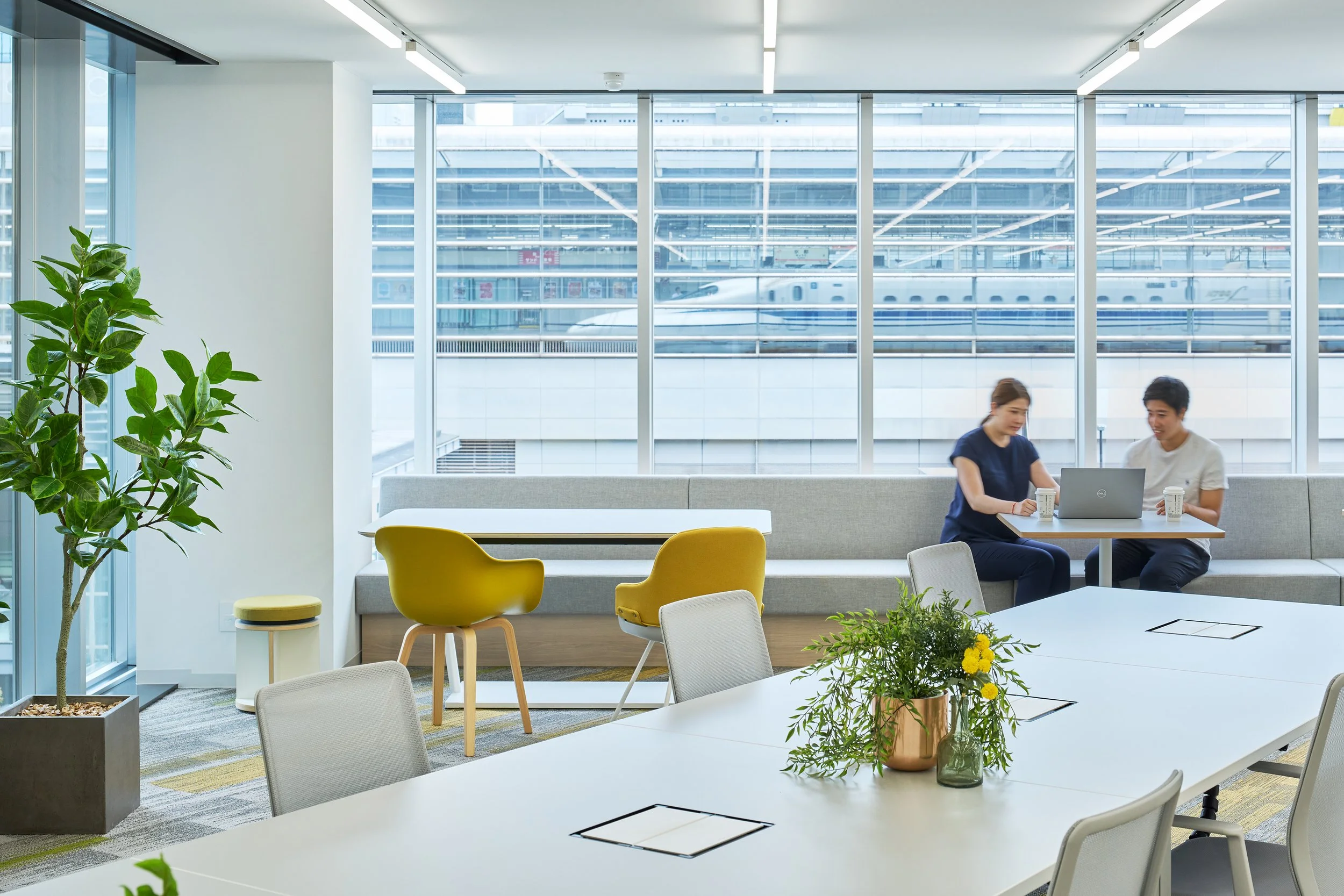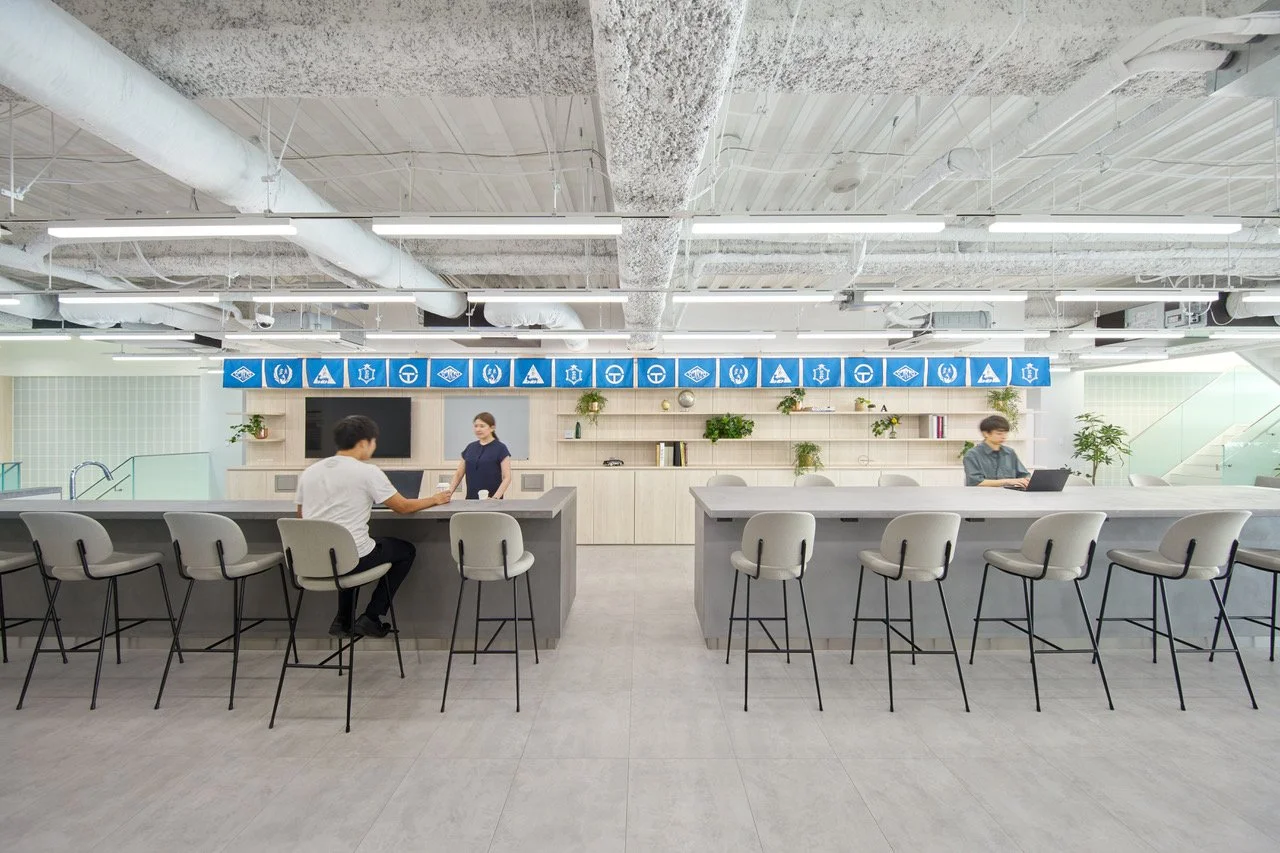DKS Co., Ltd. Head office relocation project by KOKUYO Co., Ltd. (Japan)
BACKGROUND
Daiichi Kogyo Seiyaku, whose head office was located in Katsura, Kyoto, decided to relocate its headquarters to a new building adjacent to Kyoto Station, aiming to improve transportation accessibility, strengthen ties with the outside world, and enhance communication among employees.
Of the eight-story building, 4F-6F are employee offices, 1F-3F are common areas, 7F is the executive floor, and 8F is the reception floor. We designed 4F-7F.
APPROACH
As a company with a long history in Kyoto, we infused Kyoto-ness throughout the building, while imparting the originality that is unique to this company.
The building has a horizontal structure and a long-house-like shape, with only light coming in from the short side. Therefore, if the floors were divided into small sections, the center would be dark. Therefore, we thought that floor stacking would be the best way to use the space widely and to focus on one optimal work scene on each floor.
4F-6F are office floors, but the 5F, which can be easily accessed from either the 4F or 6F, is a multi-purpose floor that is convenient for all employees to use and where people can meet.
To promote interaction among employees, the ABW work method is adopted, and personal lockers are located on the 5th floor. The flow plan is such that employees proceed to the 5th floor first when they arrive at the office. The 5F is the entrance for employees and the place where their day begins, so a visual design that originates from the company's founding is incorporated.
A noren curtain featuring the company's logo and product logo from the time of its founding was created and installed as a symbolic element at the employee entrance floor. An information wall is set up under the noren curtain, where digital signage for the entire company, a whiteboard with the daily bento menu, books from each department, and other items can be centrally displayed.
The 5F, which serves as the employee entrance, features the corporate colour blue as an accent colour, and the symbolic noren curtain is also blue to enhance its presence.
Because sound travels from top to bottom, the 6F is a quiet workplace, providing a comfortable environment for concentrated work and solo work. The 7F is the executive floor, but the president not only works at his desk on the 7F, but also occasionally comes down to the 6F to work. This allows employees to work solo in a quiet environment on the 6th floor and to work in a relaxed atmosphere without feeling tense, even when the president is nearby. To achieve this, we've created a relaxing environment incorporating plenty of greenery.
The 4F is an area where teams for each project or department can gather to co-create and actively communicate, with yellow as an accent colour to encourage lively conversation.
Each floor is connected by a central staircase, and the area near the staircase is dotted with features that encourage serendipity and enable immediate communication.
A3 Panel









