Business Brain Showa-Ota Inc. Office relocation project by Nomura Co., Ltd.
Business Brain Showa-Ota Inc. is a management accounting and information systems company located in Hibiya, Tokyo, and has been in business for 50 years.
With the head office relocation project, we designed the entrance and the guest conference room area of about 660 m2. All group companies, including Business Brain, are consolidated in the new office in this relocation project.
‘Fusion’ is the design concept for this project that connects history and the future.
We created a spatial design centered on two keywords: ‘the history’ as a consulting company and ‘the future’ that will lead to 100 years ahead.
The primary material for the entire space is wooden ribs of different sizes that symbolize the accumulated ‘history’ of the company. By carefully structuring the pitch of wooden ribs, we expressed the laid foundation of historical background and the comprehensive strength of all group companies.
While wooden ribs symbolize history, The Box of Light in the center of the floor signifies ‘the future’ motif and is the core of the design. The Box of Light was staged using the original glass film with delicate lines and indirect lighting to match the wooden rib design.
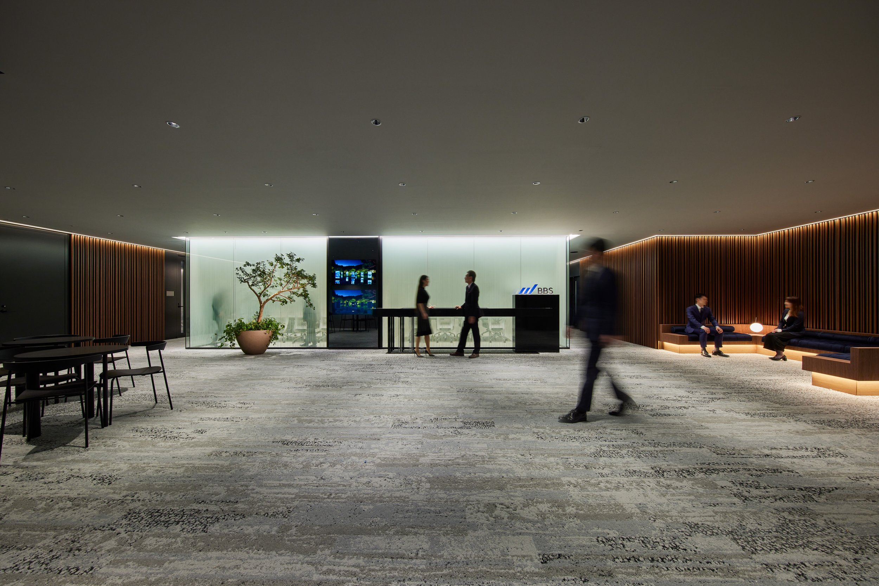
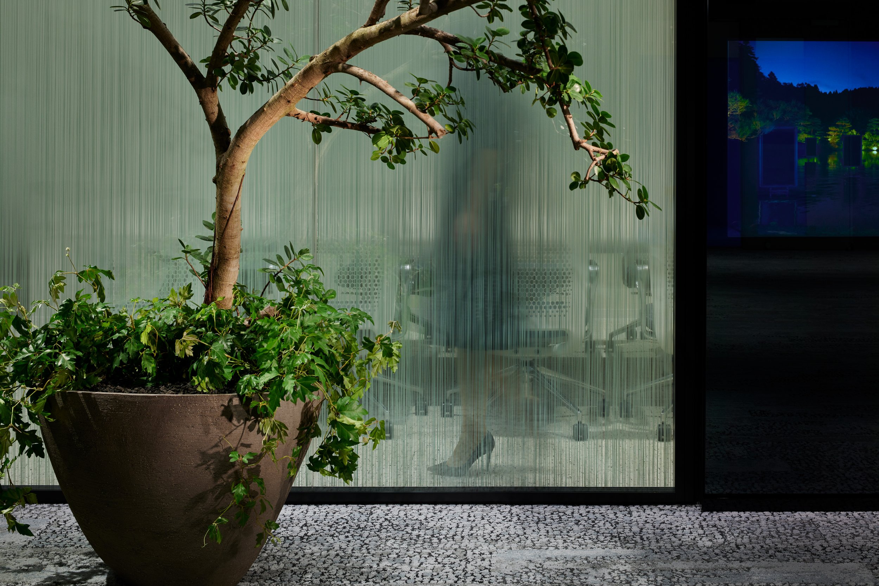
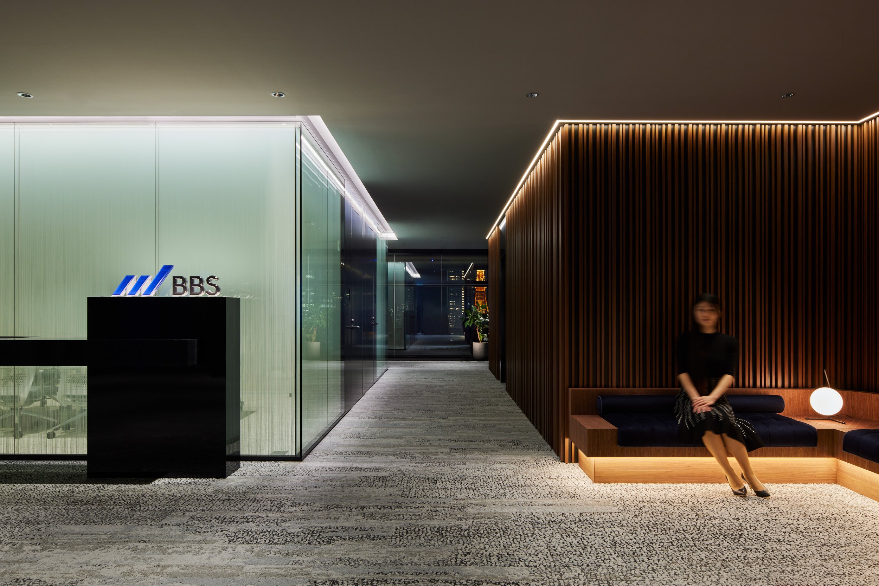
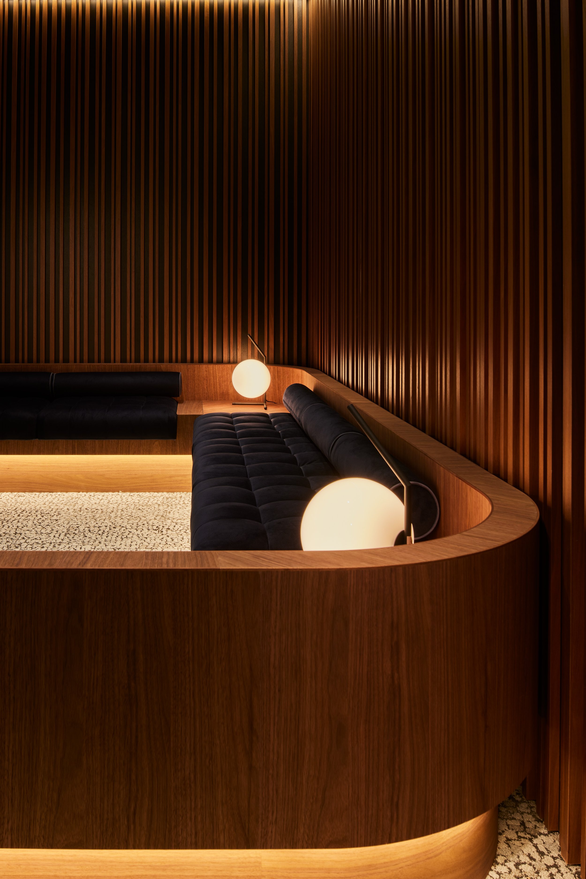
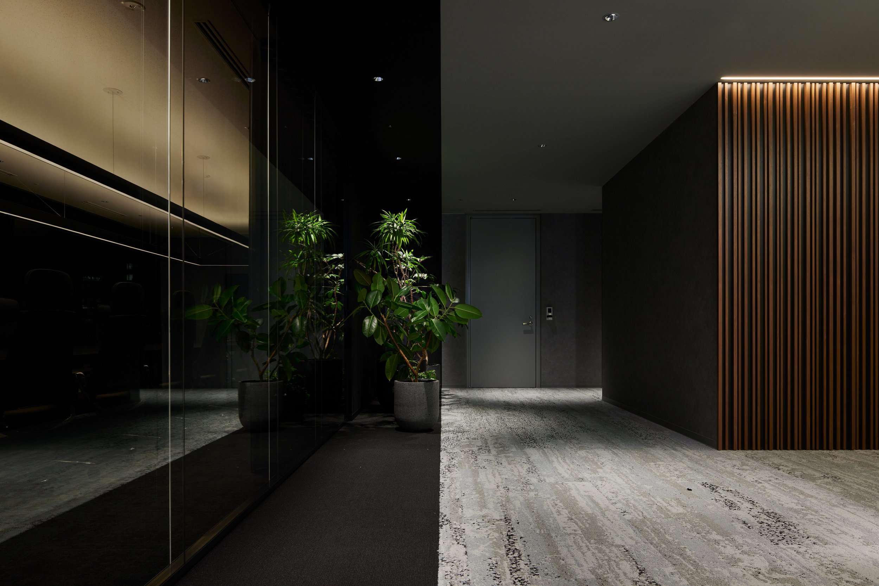
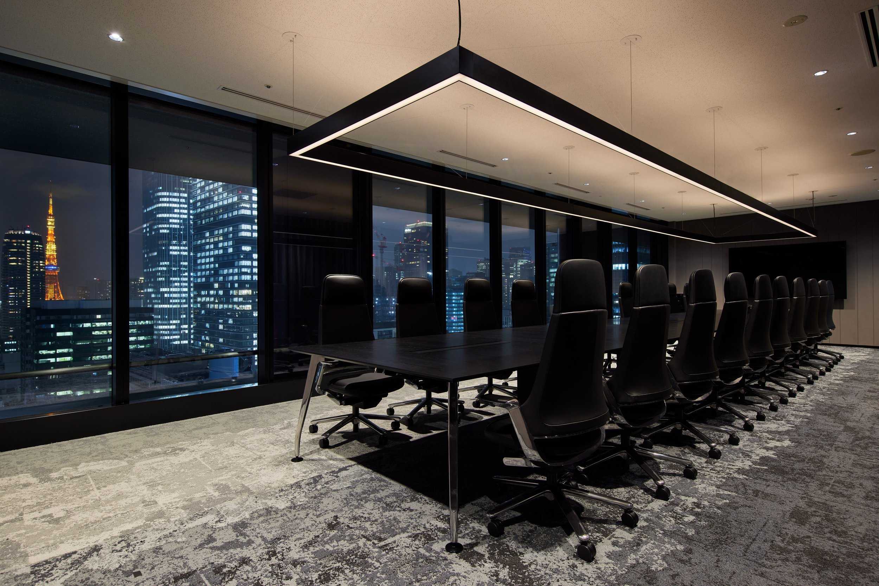
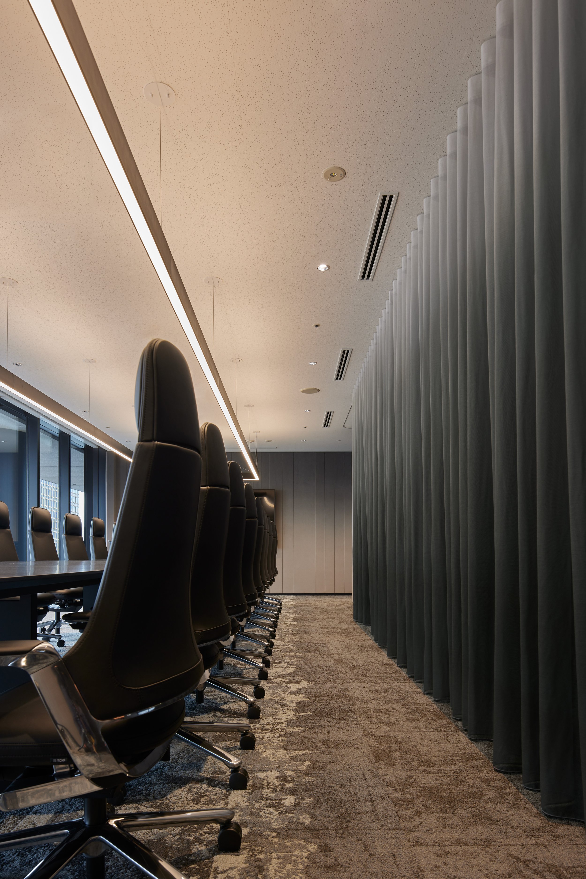
This original glass film was designed by repeating sample experiments to adjust the gradation, pattern, and frost density to achieve the effect of light extending to the bottom of the wall surface.
The contrast between wooden ribs and the Box of Light shows the connection between history and the future, what it should look like, future goals to aim for, and the ‘fusion’ between group companies. We hope this new office and design will bring prosperity to the company in 50 years to come.



