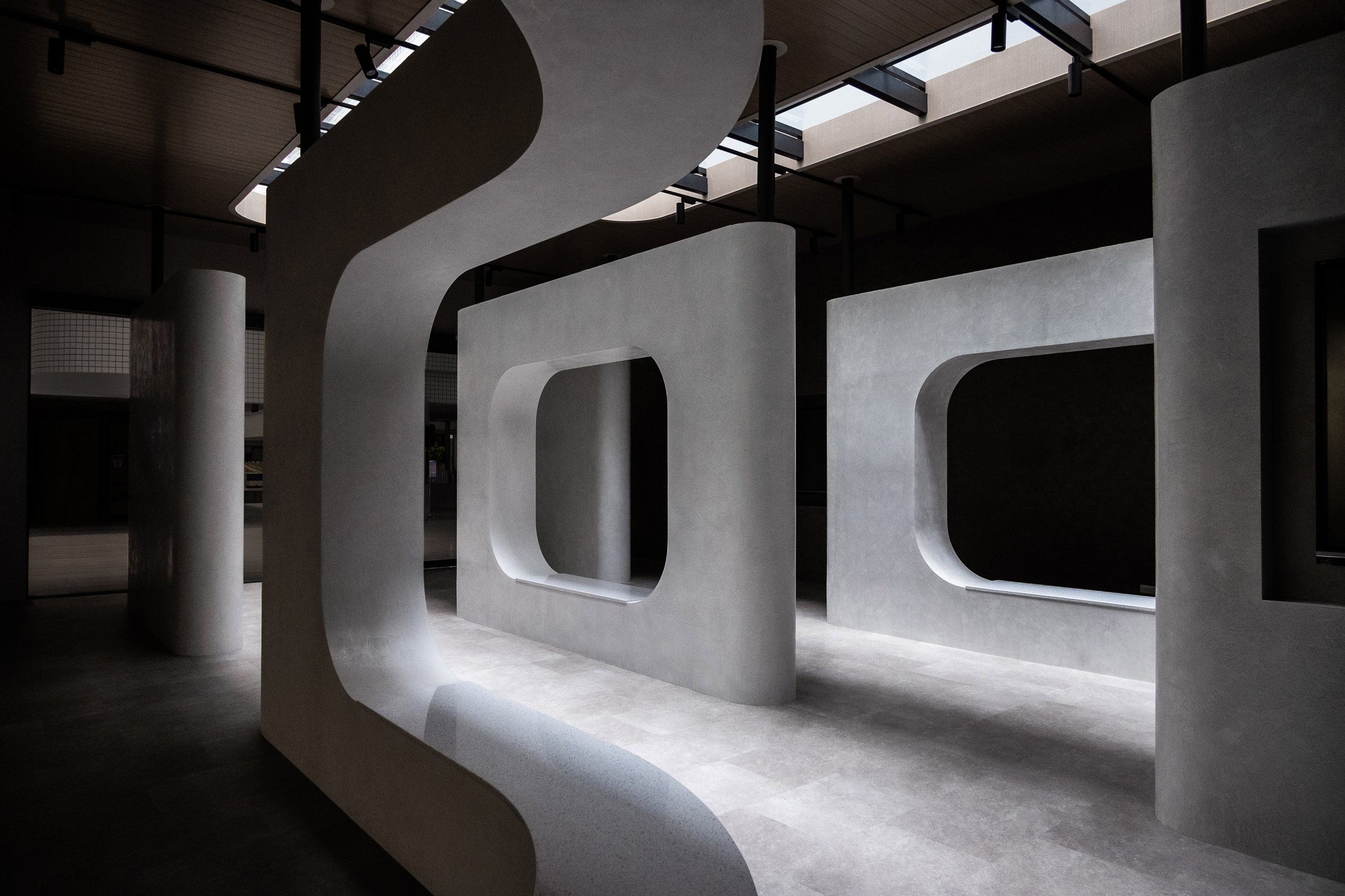STRINGS of CREATIVENESS by White Studio
Given the trending AI era, the school hoped to give students opportunities to experience the convenience and comprehensiveness of technology. A new common room is built in the atrium of the main engineering building with the concept of microarchitecture. Through this forward-looking academic space, the designer and the school hoped to create a portal for students and researchers a glance at the future.







As an educator, the owner expressed: “We want to build an AI educational interactive space the world has never seen.” Hence, the designer drew inspiration from the theory of track construction and placed elements related to programming within the retained and continuous circular flow system, symbols representing the upcoming era of AI. At the same time, the central concept of the design can be separated into three parts, signal pit, axis, and areas; related elements can be seen in the area of “Experience each of AI’s key points,” the spatial arrangement, and the circular traffic flow. When one steps in, all one needs to do is follow the route and enjoy the experience brought by each area in order. Furthermore, the design differs from traditional common rooms by applying a semi-open-end arrangement. Moire coat is applied massively to create a neat and clean spatial tonal. At the same time, the designer separated the main walls from the ceiling; the gap made between eliminates the sense of pressure and draws daylight into the space that adds layers and a sense of aesthetic.
Three main walls are applied within the open-end space with moire coat, requiring manual work and paint scrapers. At the same time, the high-quality coating is anti-fouling and not easy to fade, which increases stain resistance as well. The material is paired with white-grey colors to deliver simplicity, while its rustic grains and rich colors can adapt to multiple surfaces, creating a space with character. The cloud-like grains are expanded throughout the room, giving users a profound experience while having fun and gaining knowledge within the AI classroom.
Inspired by future tech, how to grasp the balance precisely within the cold tones of technology was the critical point of this project. The overall applied curved elements in many ways to correspond with track construction, the essence of this design while weakening visual impacts brought by the initial spatial volume. By infusing warm color tones, the interior delivers a unique sense through its appearance and colors.
Planning & Drawing


Design Team:
Chia Yi, Lee
Xuan Pei, Hong
Yu, Cheng
Photographer
鄭宇 Yu, Cheng
