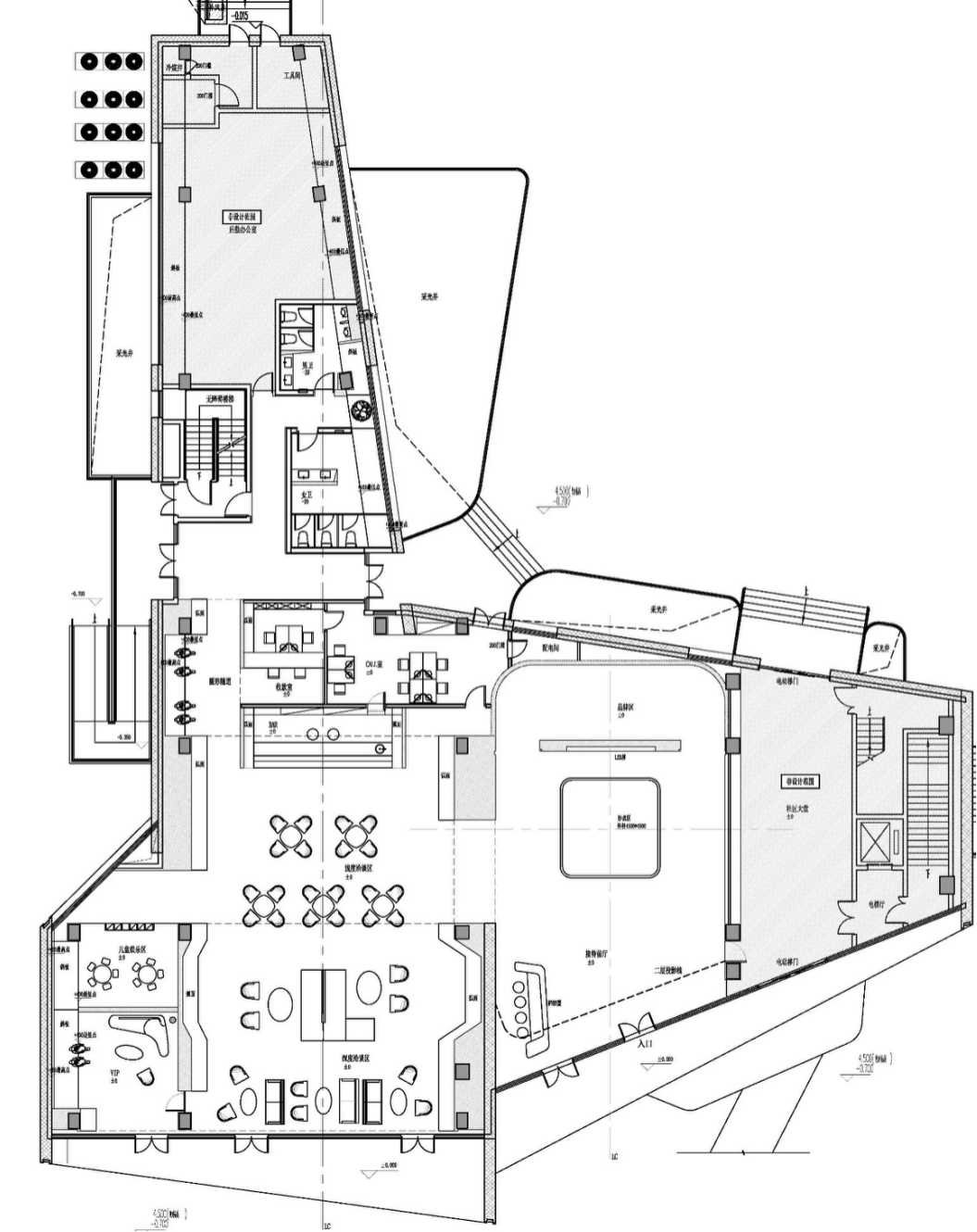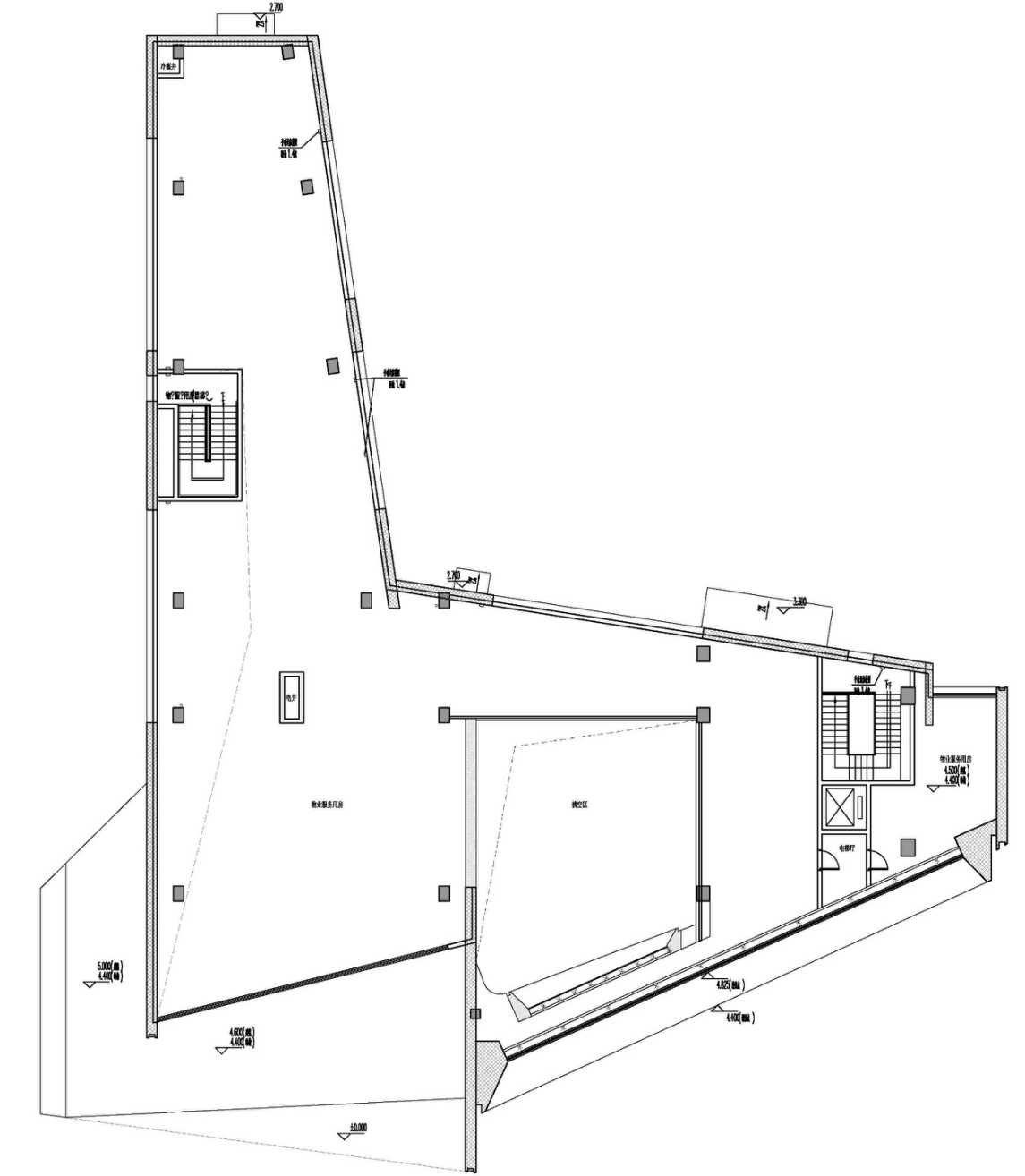Jenga Box by Kris Lin International Design
The site of the project is tight and especially narrow in the north. Starting from site planning, the design integrates architecture, interior, landscape and lighting. The planning of the space conforms to the changes of the site, arranges and combines every functional spaces, and forms architectural space and functional plane that meet the functional requirements through the organization of reasonable spatial streamline.
The three-dimensional space of the building highlights the freedom of the space through the interpenetration and torsion of the block. The interlacing of various angles of the volume creates many vertical and parallel line angles. The choice of materials and the treatment of interlacing make the facade of the building released in the environment.
South of the site is the main road of the city, which is the main display surface of the architectural image. The facade along the street is designed to showcase the interior functions completely in the commercial facade of the building, creating a transparent and fuzzy spatial boundary, which makes the visual experience of the interior and exterior coherent and integrated.
Continuous elements are placed into the building facade -- the combination of GRC folding board and LED light belt connects the building blocks in series on the facade to strengthen the integrity and logic of composition, thus forming a coherent and unified architectural image.
Under the language interweaving of arc curve and transparent glass, a simple and smooth visual appearance is presented. Under the background of internal and external lights, the whole space is just like a shop window with exquisite and rich connotation in the city.







Planning & Drawing


Designer Profile
Kris Lin
CNAM obtained a master's degree in architectural management from France. In 2001, (KLID) Kris Lin International Design office was founded in Shanghai, dedicated to the field of architectural interior space design. In 2006, he published a collection of his personal works, "KLID vision".
Engaged in professional design for 21 years, has been committed to architectural design, interior design and landscape design of continuous research and innovation. Always adhere to the original, KLID all projects are personally design by Kris Lin. In the international major professional design competition has repeatedly achieved good results. By December 2020, KLID has won 1010 global awards.


