K Farm by Avoid Obvious Architects
K Farm challenges urban farming under extreme conditions and turns farming into natural education that people can enjoy. Because of this coastal condition along Victoria Harbour, we have innovated three types of farming to suit this specific climate -
1. Hydroponics to provide weatherproof farming for in all conditions,
2. aquaponics to study how fish and plants can coexist,
3. organic with various height and species to serve as inclusive farming.
The coastal climate will give data to study for farming under extreme weather. Not everything we will do will be a success, but the experiment will serve as a template for more urban farm to roll out across Hong Kong and Asia.
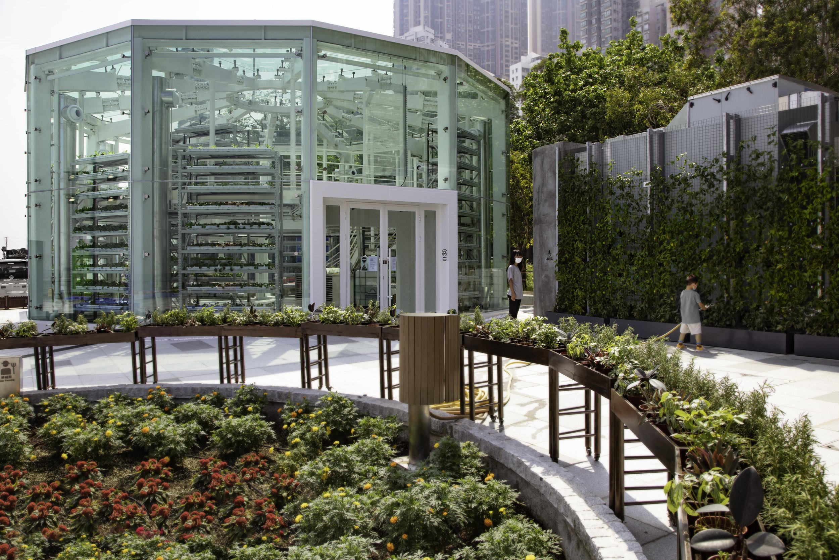
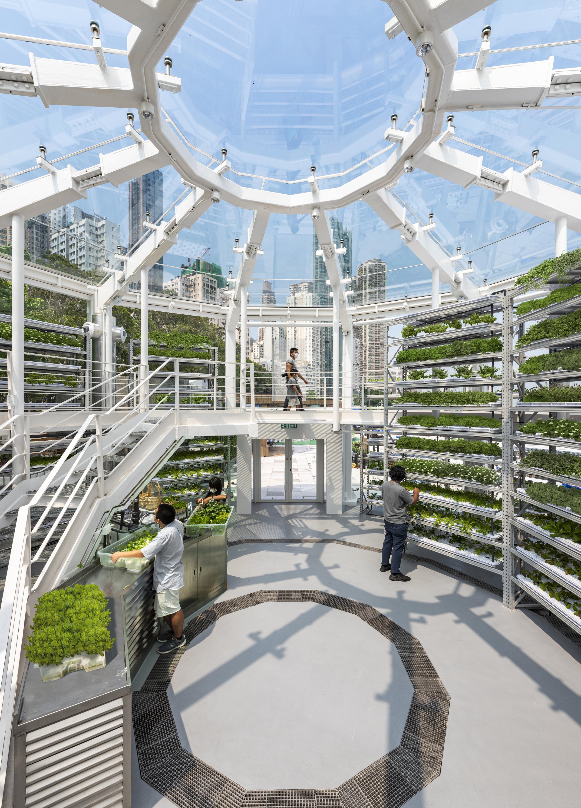
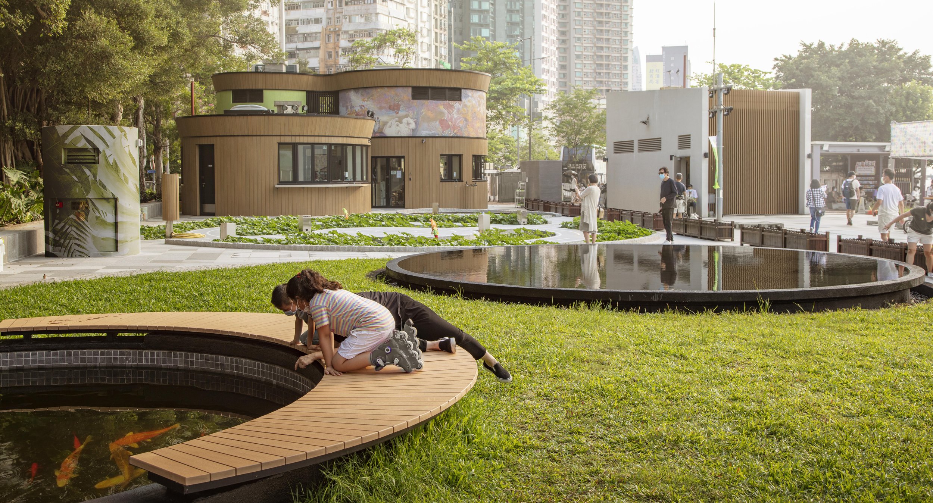
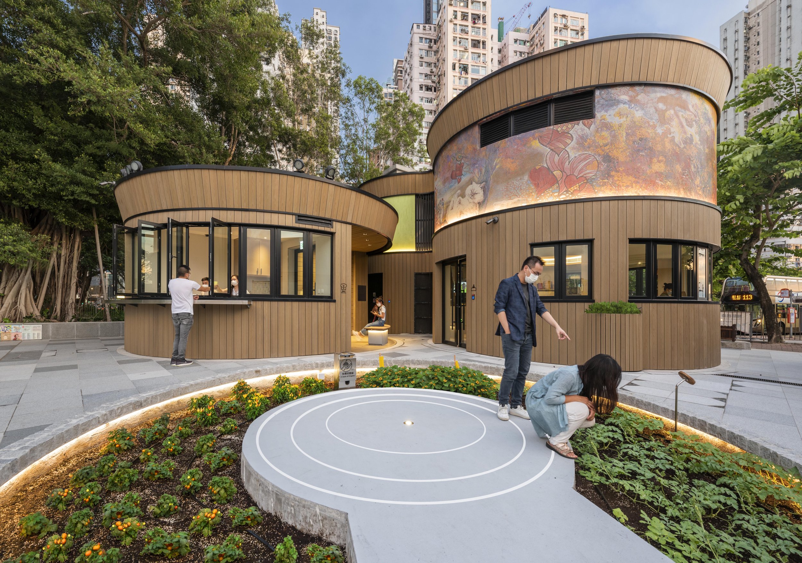
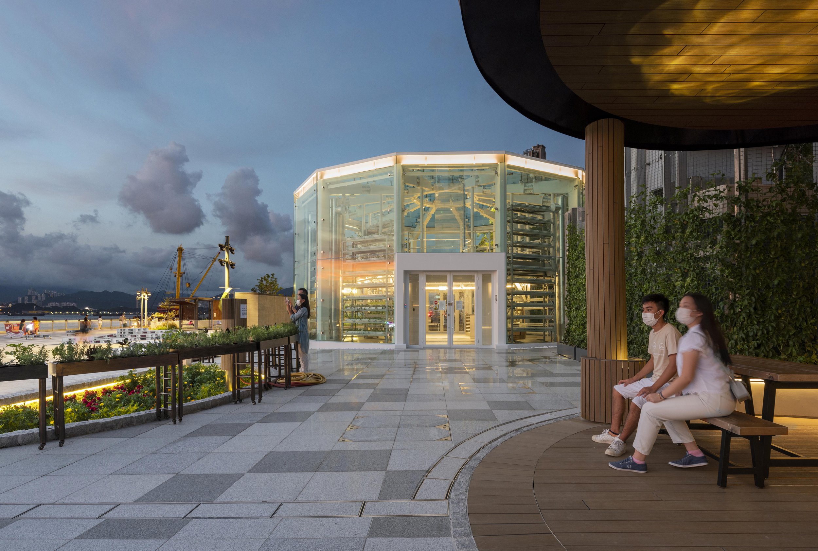
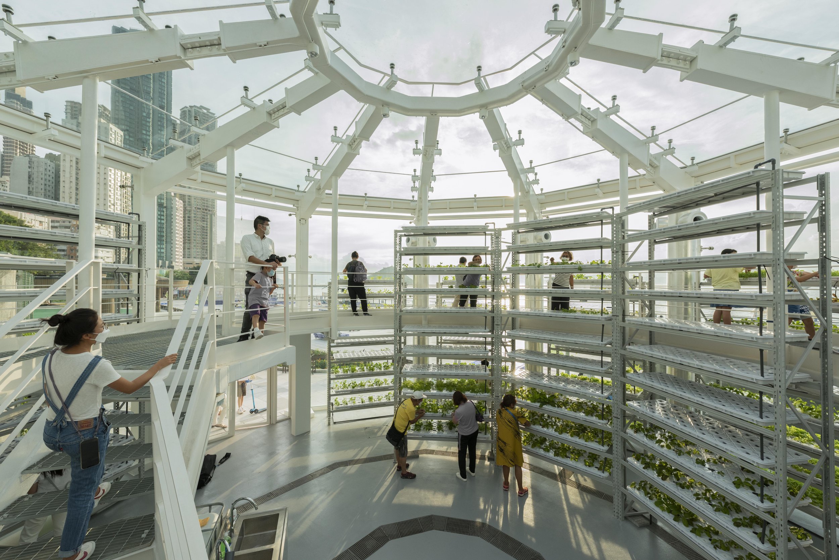
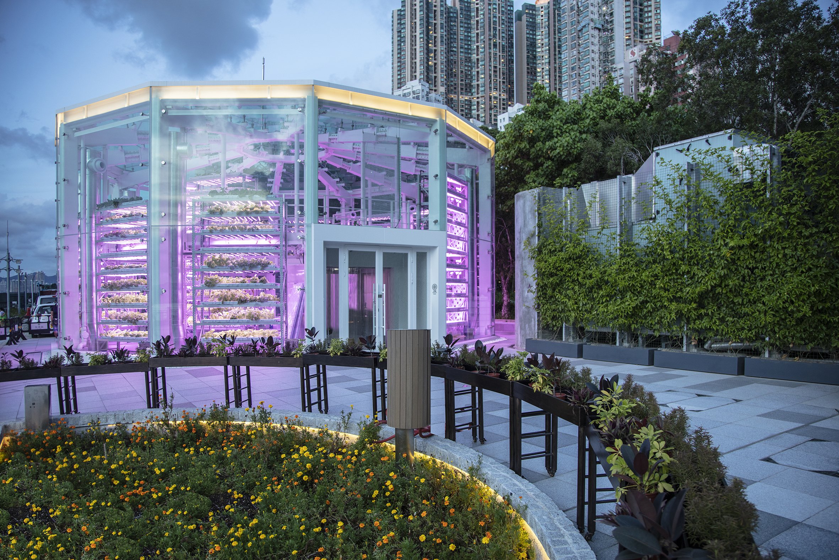
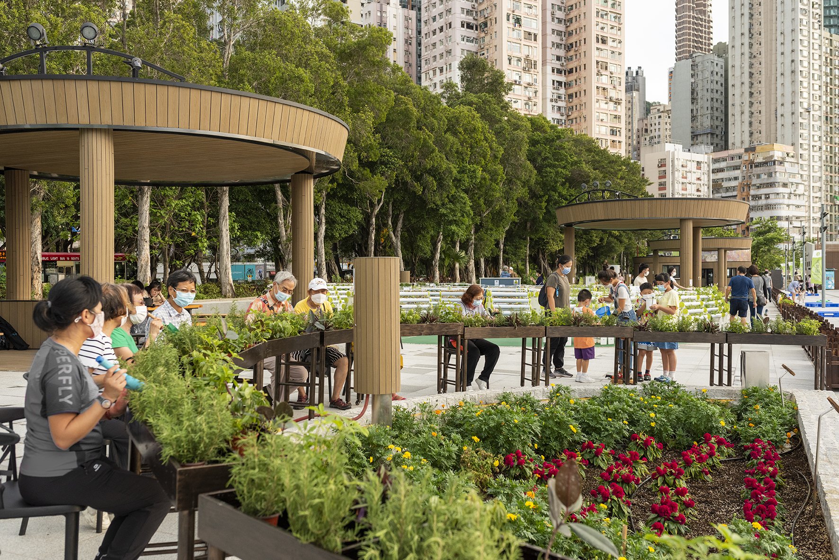
Our masterplan was inspired by the community when we first reached out to community leadersin 2018. The circular geometries stand for unity, plants, and pier elements. This iconic design will give you more understanding of what Central and Western district is about. The farmingfacilities are connected to Belcher Bay Area and reflective pool, lawns, three rain shelters, and event space are open 24/7. Even if people are not a fan of farming, they will still find something they love in K-farm.
The farm is designed to be inclusive without barrier. The vertical greenwall, vertical farming racks, farming tables, and hydroponics allow people with special needs to access farming without bending down. The use of lighting allows us to eliminate barrier while giving people a safety signal along the edges. The use of organic farm also helps the ecosystem of the whole area. It turned out that all the adjacent parks use pesticide for their plants. Our farm has suddenly become an attraction of birds and inserts. We are increasing the biodiversity along the waterfront.
On top of the all the free facilities, the farm will also have activities to help the NGO to continue to benefit the community. This includes classes during the day and after work on weeknights, organic food and drinks from our green kitchen, farmers market and all sorts of community-related events. We believe k-farm truly will create memories for all the families. Most importantly Rough C as an NGO is about education. The design wants to guide children to look forward into the future. Career in Farming can indeed be serious, smart, and professional. Kids can begin to look up to farmers again.
Planning and Drawing
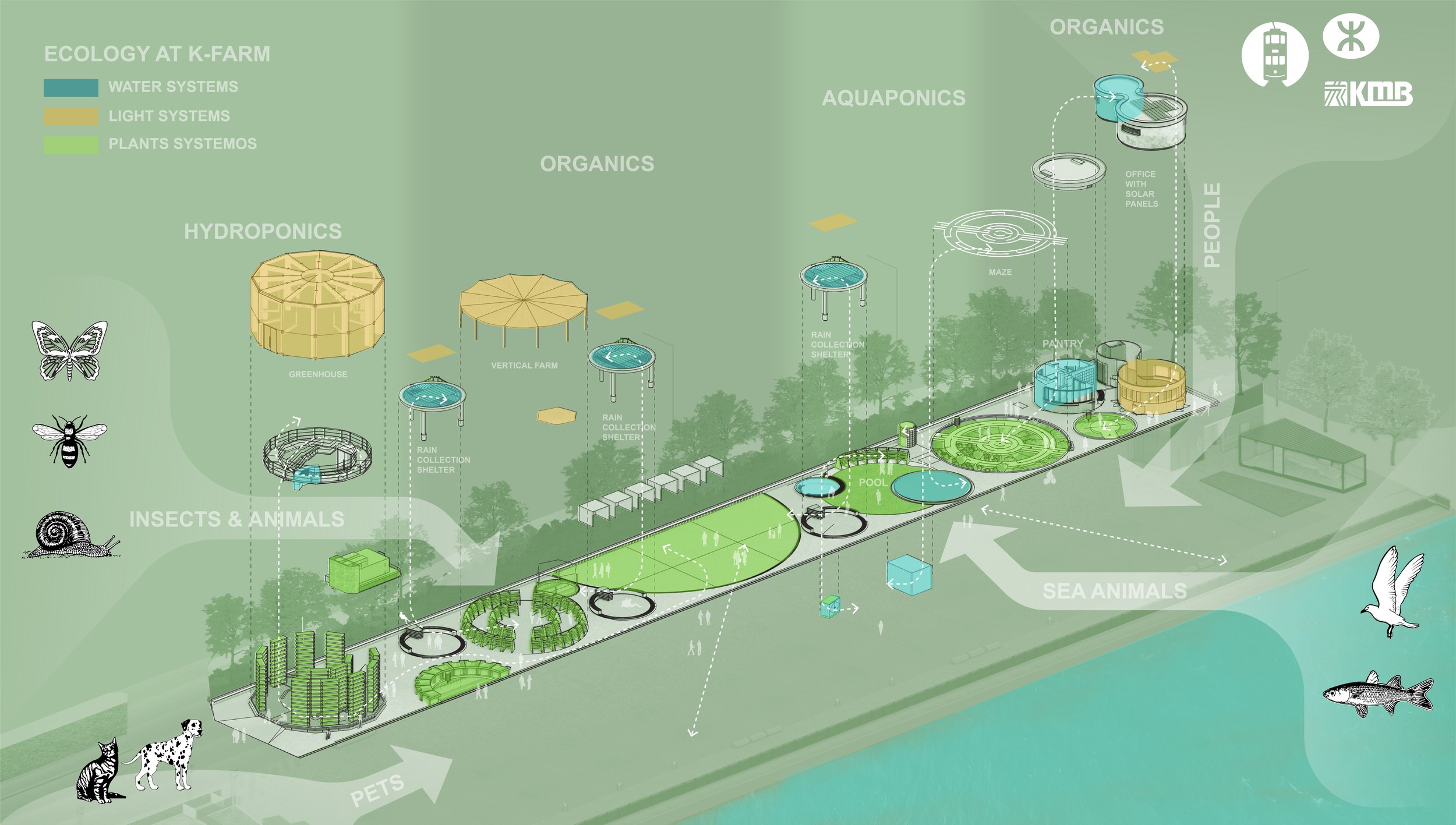
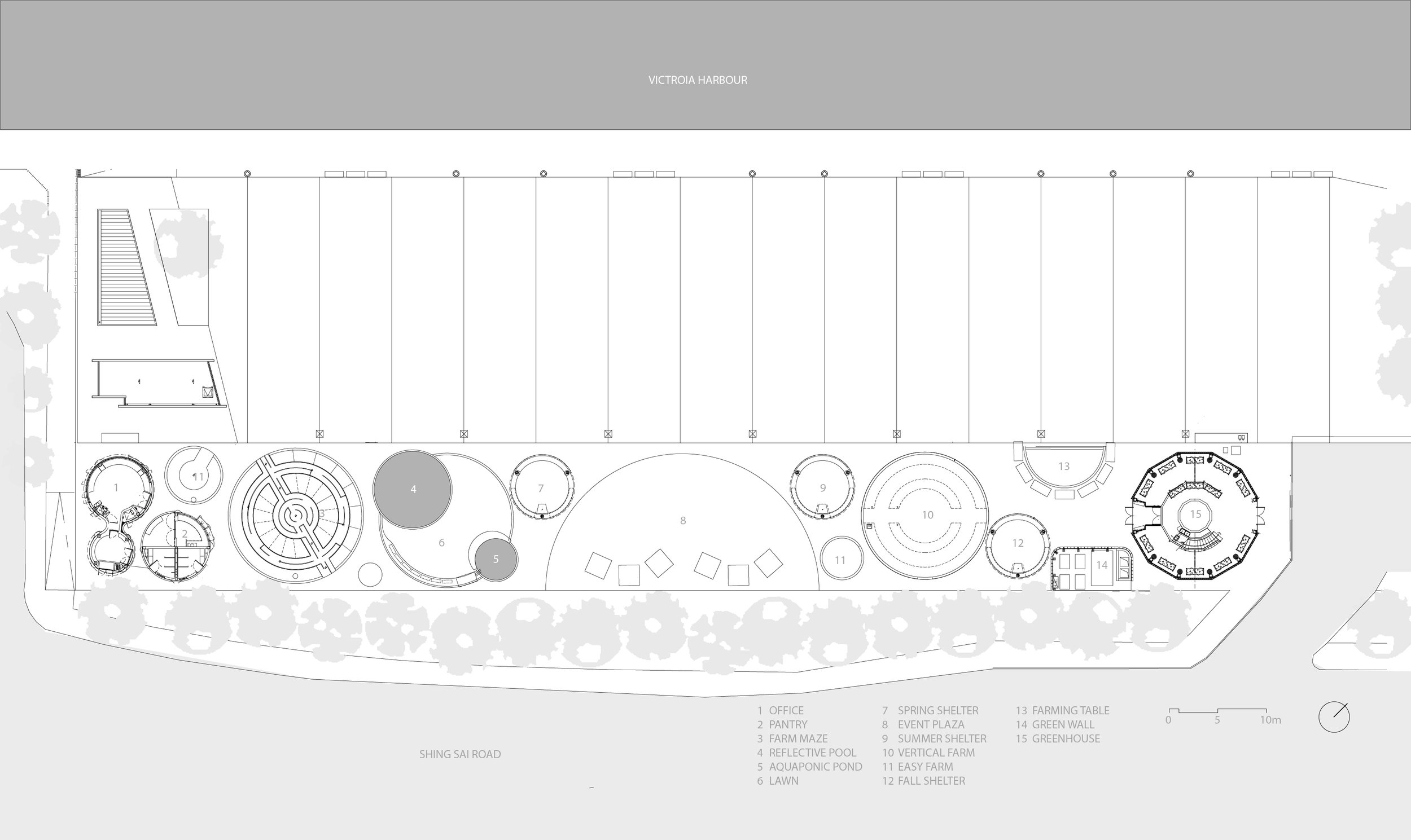
Credits
Client - Rough C Limited
Design Team – Avoid Obvious Architects
Vicky Chan, AIA
Melissa Chan
Gianfranco Galagar
Wijdene Kaabi
Krystal Lung
Crystal Hu
Karlo Lim
Ken Hau, FAIA
Branding – Studio 9527
Andrew Kwong
Lighting – ComosC Design
Associate Architects, Structural Engineer, Building Services Engineer, Quantity Surveyor
David S. K. Au and Associates Limited
Contractor
Wan Chung Engineering Co. Ltd.
Farmers
Fat Kee Organic Farm
Farmacy
Major Sponsor
Hong Kong SAR Development Bureau
FUNDING SCHEME TO SUPPORT THE USE OF VACANT GOVERNMENT SITES BY NON-GOVERNMENT ORGANISATIONS OF THE DEVELOPMENT BUREAU
The Hong Kong Jockey Club Charities Trust
Harbourfront Commission
Sponsor
Autodesk
Betrue
Bluet Garden
Steelcase
Ergotron
Designer Profile
Website: https://aoarchitect.us/
Vicky Chan founded Avoid Obvious Architects in 2012 with offices in New York and Hong Kong. The firm has been pushing sustainable buildings and cities with focus on combining art with green technology. His projects have won 48 international awards and have been exhibited in 37 cities. Vicky's projects include master planning for World Trade Center in New York, Sheung Wan Fiesta in Hong Kong and various cities design in Canada, China, and India.
Vicky founded a volunteering organization and has taught over 6,000 children about sustainable design and architecture. He believes our future will be brighter if children are more equipped with creative and sustainable thinking. He served the AIA Hong Kong Chapter as President in 2020. He is serving as chair of Walk DVRC since 2021 to promote walkable Hong Kong.

