“mot. Mitsui Office for Tomorrow Otemachi One” by KOKUYO Co., Ltd
Background/Concept
“mot.” stands for Mitsui Office for Tomorrow which is a facility and service for tenant workers that develops in the center of the city as “A place to make your “more” to bloom”. In Otemachi One which is a large office complex in Tokyo’s Otemachi, the project's goal is “From WORK to WORK WELLNESS,” and it provides a multipurpose space for activities such as working, dining, taking a break, meeting up with others, and leisure. Based on the PATCHWORK concept, we aims to realize WORK WELLNESS through a patchwork of diverse activities, arranged along the axis of working.
How to make PATCHWORK
We used the following three specific PATCHWORK design methods. First, a patchwork of materials was used to combine different materials and transform the appeal of the same materials by expressing them in different ways. The second patchwork method is one of connecting places, using frames and lines to serve as threads linking diverse places. Thirdly, a patchwork was created to integrate the whole, delivering one space with different designs for different activities, using distinctive ceilings and lightings.
This facility consists of the three main areas of Dining, Conference, and Fitness. A PATCHWORK space was created by linking together elements from the functions of each area, grouped by activities and design theme: workers will want.
mot. Dining
This area is used for not only dining but also coworking and events. For this reason, it is gently partitioned on “frames” of diverse activities, such as reading, lounging, meetings, and parties. Emotional elements such as art, greenery, recordings, and lights are incorporated into this “frames”, blending into one together space with diverse activities. The art works also reflect approaches to diverse social topics, from the avant garde to outsider art.
mot. Conference
Expressing diverse color schemes based on the theme of nature, reflecting the WORK WELLNESS approach, we designed this space. Specifically, each rental meeting room is themed on clouds, rain, sunlight through the trees, sunshine, or blue skies, while designs of rooms for brainstorming and other creative activities evoke clouds, connecting the activities in the rooms to their design themes.
mot. Fitness
The design approach to this fitness center close to workplace uses objets d'art, lights, and natural elements for contrasting activities, including physical activities and relaxation of the body and mind. These elements both branch off and intertwine along the unrestrained frames of PATCHWORK. In the gym area, the frame transforms to lines, evoking full size athletic tracks and basketball courts, to inspire athletic activities.
The PATCHWORK concept realizes “from WORK to WORK WELLNESS”, advancing a new form for a leased office complex.
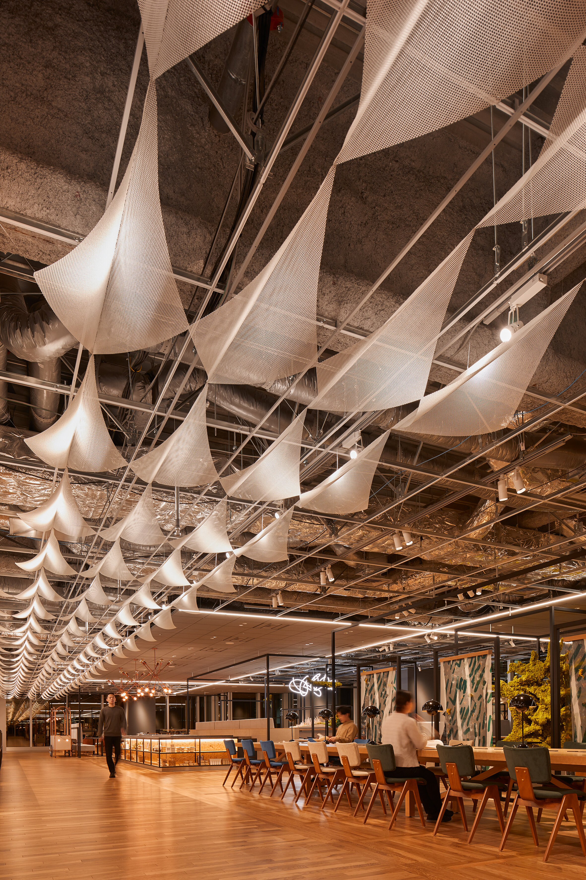
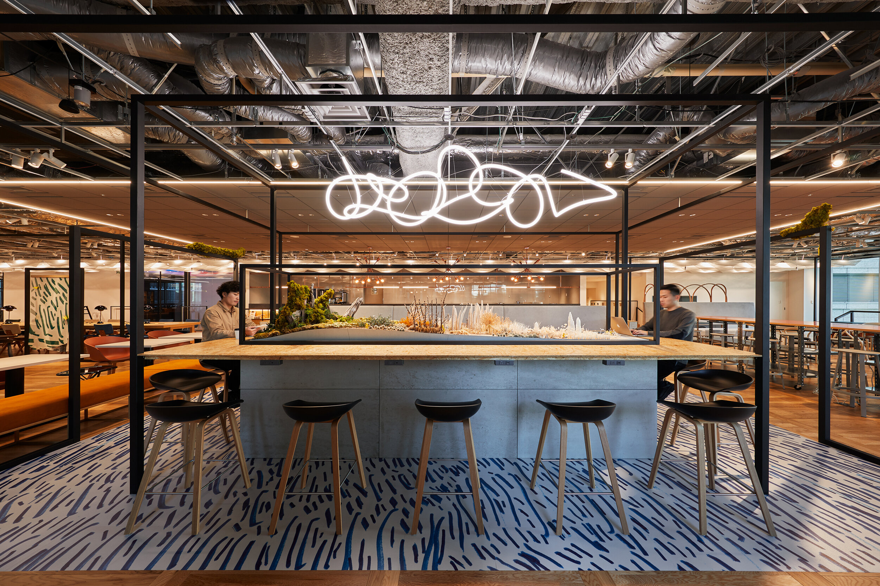
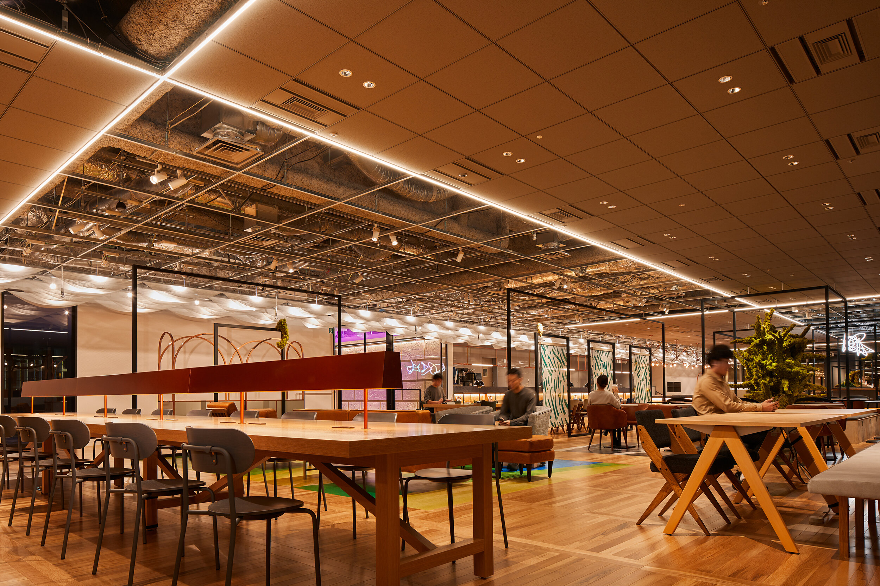
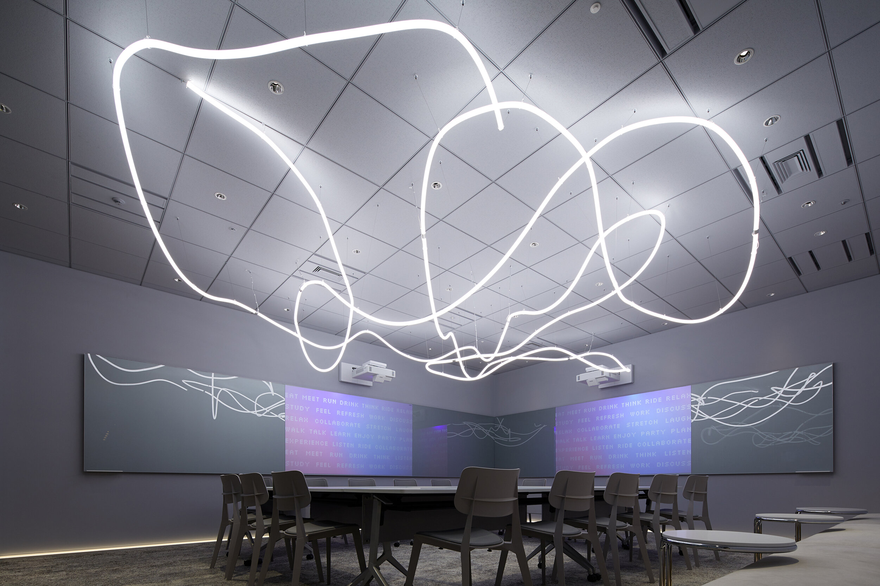
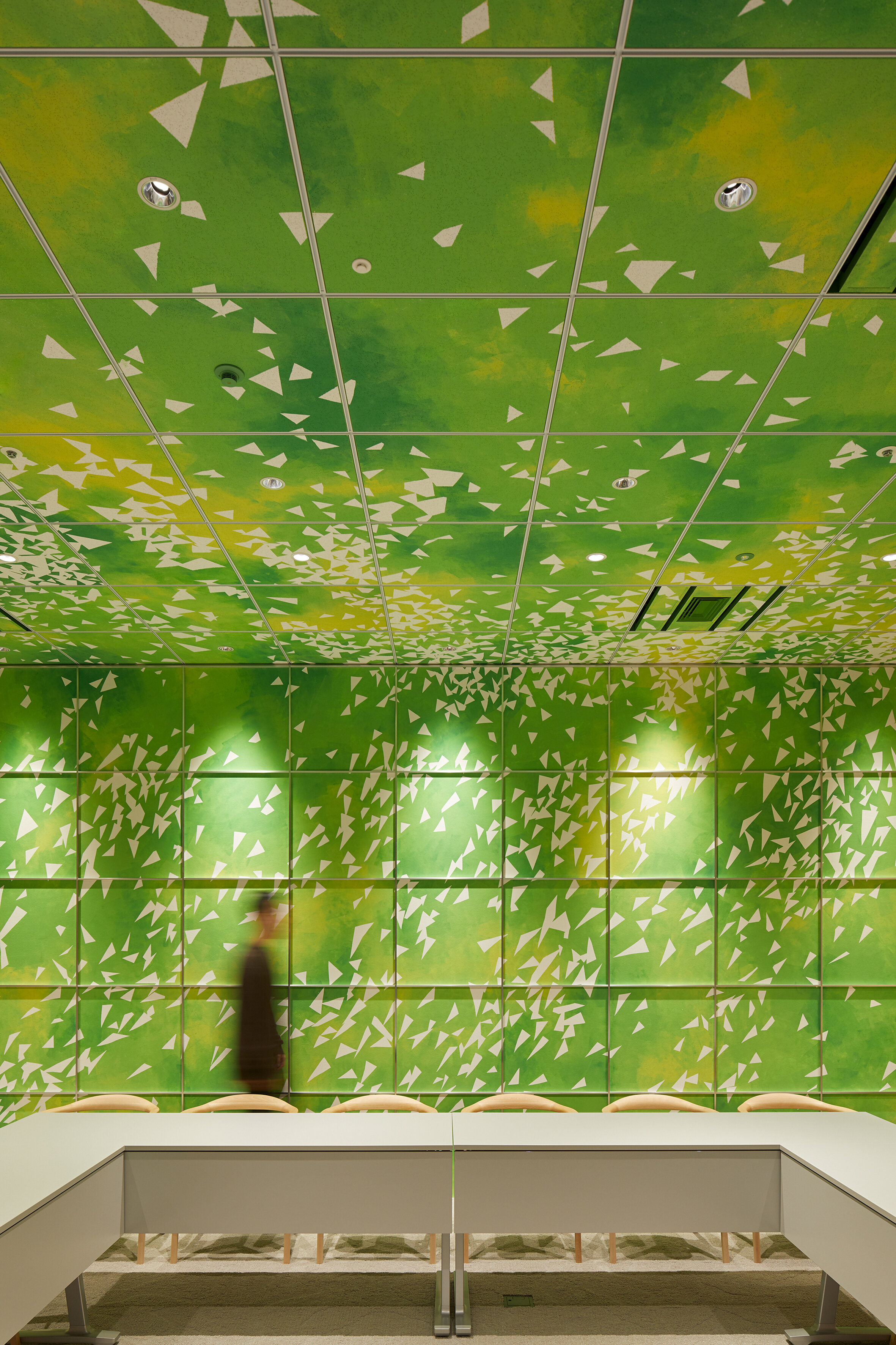
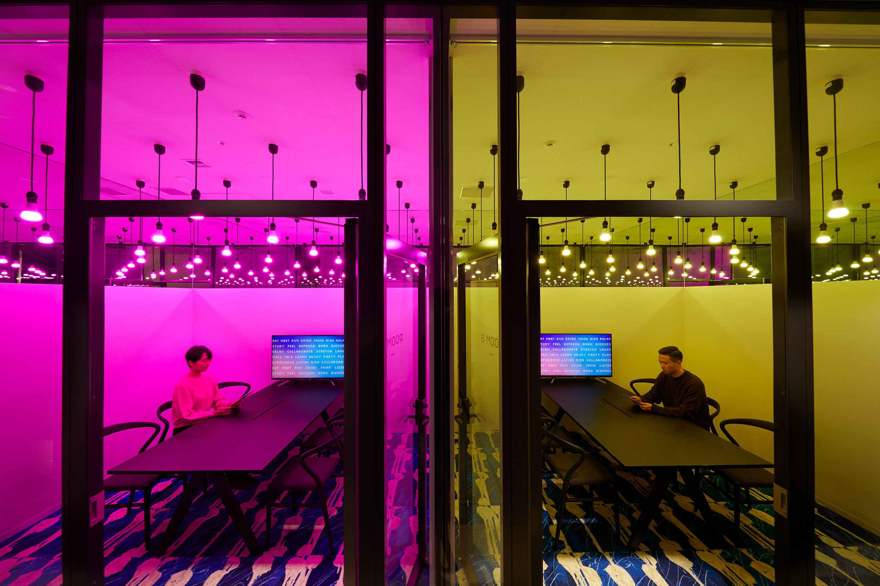
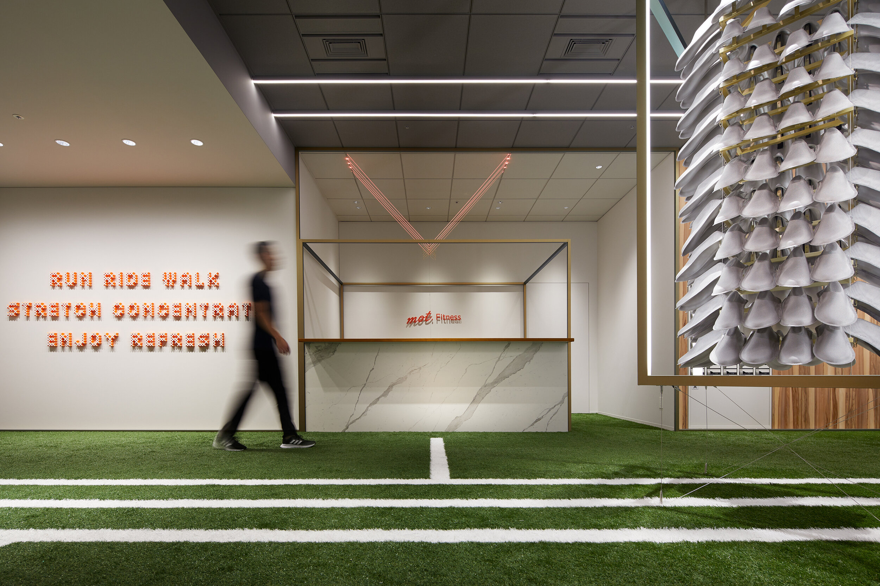
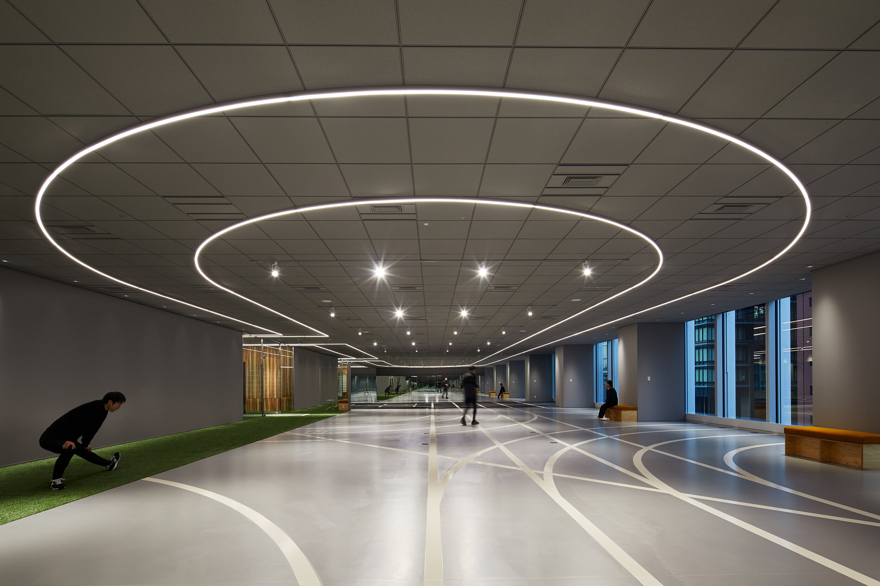
Designer Profile & Project member
Designed by KOKUYO Co., Ltd.
Design:KOKUYO Co., Ltd. Wataru Sato, Risa Asano, Asako Ura, Atsushi Fujita
Construction Design:KOKUYO Co., Ltd. Akira Nagai, Nihon E Techno Co.Ltd Kenichi Iwasa
Equipment design: KAJIMA CORPORATION
Graphic Design:KARAPPO Inc Yasuaki Mio, Mamiko Saito
Lighting Design:muse-D Inc. Shinya Imazu, Mashiro Tsuchihashi
Art Work:motoka watanabe, Azu kimura, andand+ Hiroki Asakawa, A&M co., ltd.
Client: MITSUI & CO., LTD., Mitsui Fudosan Co., Ltd.


