Panasonic XC KADOMA by NIKKEN SEKKEI LTD (Japan)
Expanding the Workplace—Transforming the Outdoor Terrace into a Workspace
The new office building project, designed specifically for the use of Panasonic Group companies, is located at the closest station to Panasonic's headquarters area. The first and second floors are entrance spaces open to the local area with a grand staircase; the third to seventh floors are private areas for offices. Most of the common areas are the five-story exterior terraced atrium.
The common areas of a standard office floor are typically used for central core functions such as corridors, elevators, restrooms, and utility shafts, not for places where staff actively interact. For this project, the common areas are boldly transformed into an external terrace, challenging the conventional norm of an office.
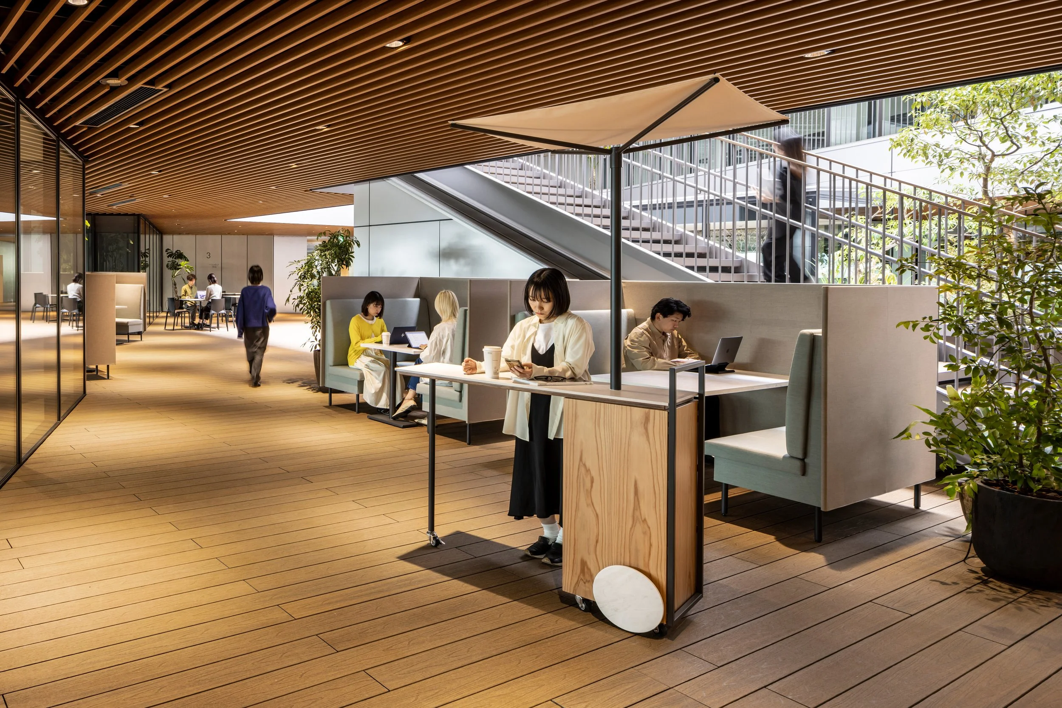

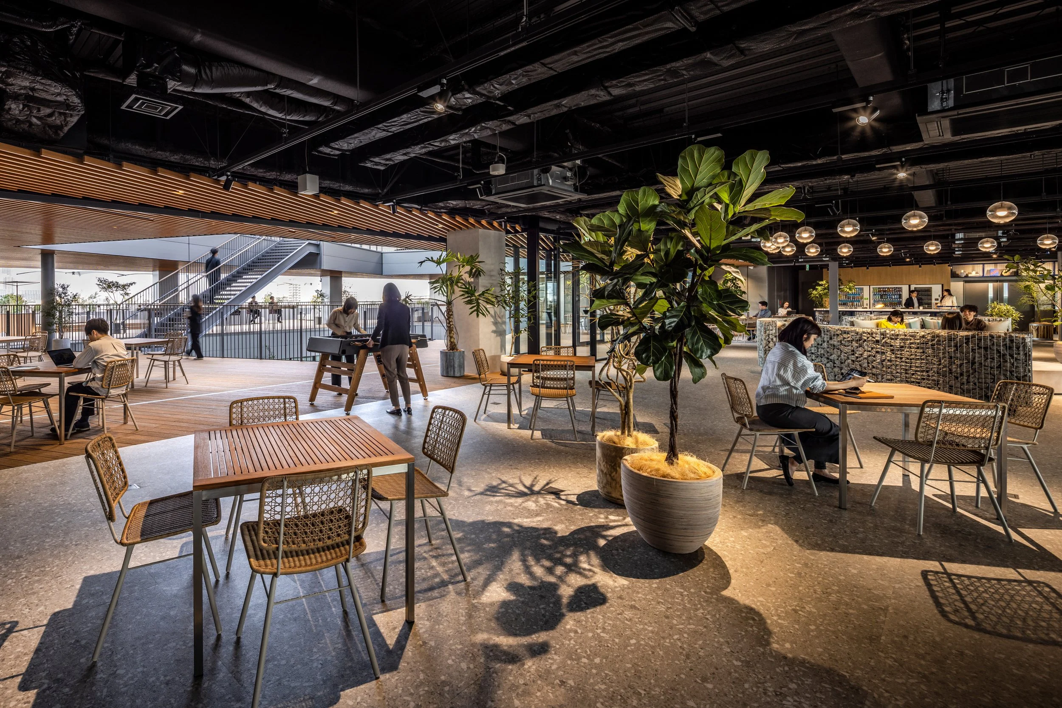

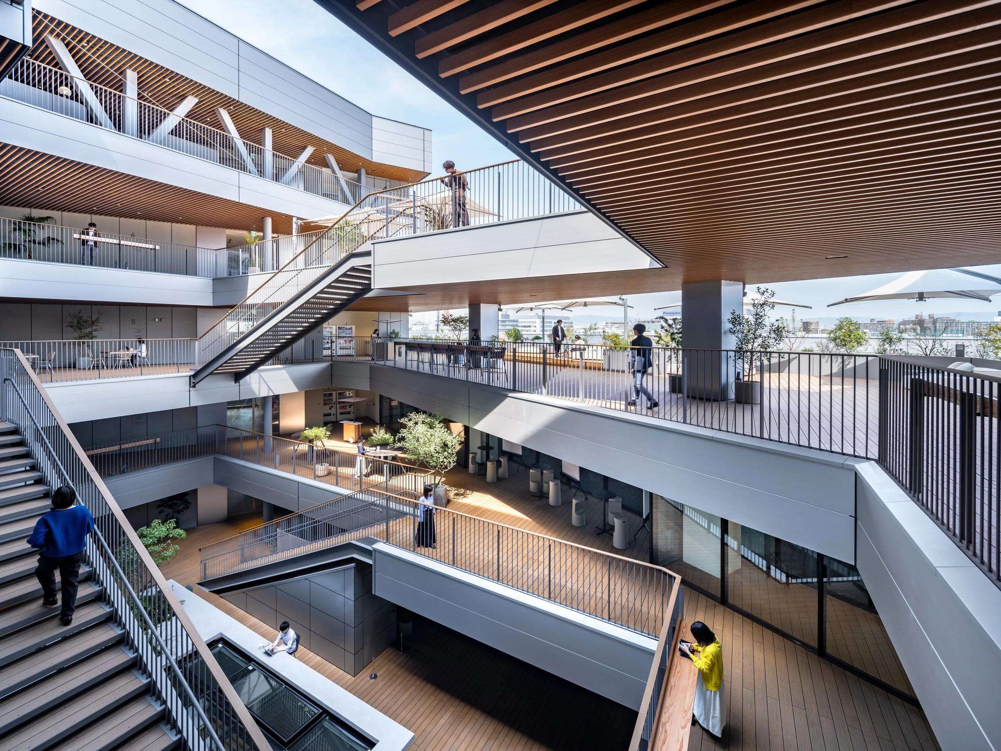
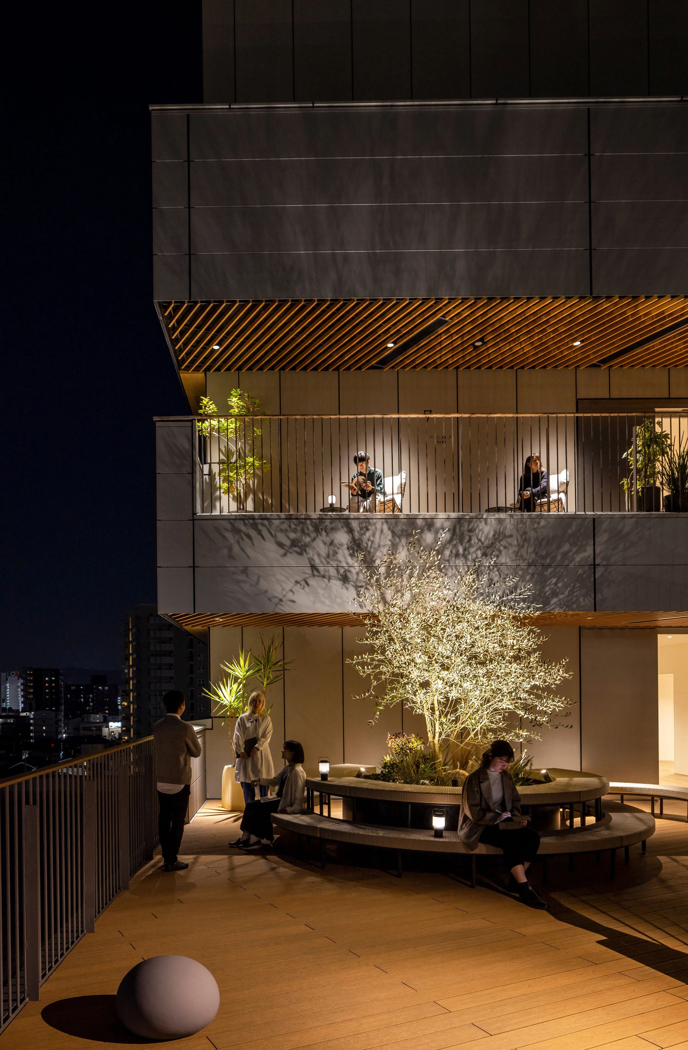
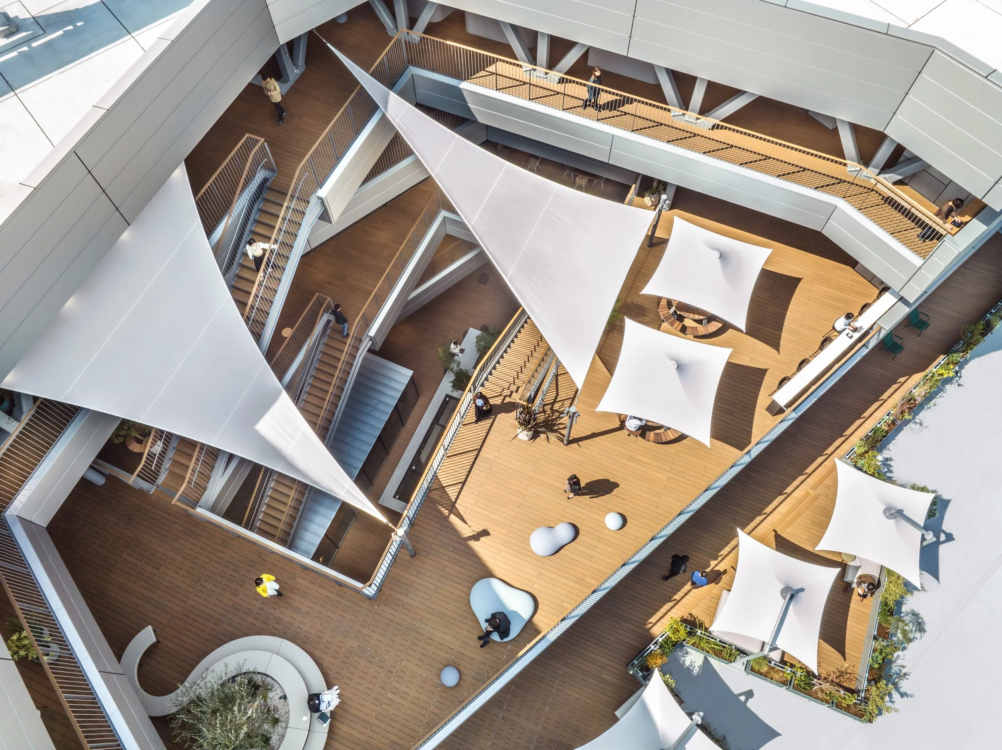

Several innovative solutions were implemented to create an outdoor space that the staff would truly use. The intent was to create a comfortable environment that encourages parallel movement from private office spaces to the common area. A variety of furniture types were chosen and designed, with careful consideration given to the power outlet layout to support a wide range of work situations, from brief discussions to group meetings, brainstorming, and concentrated work. Moreover, measures such as the optimal positioning of parasols and tarps calculated by environmental simulations of sunlight and ventilation, the provision of heaters and mobile fans in consideration for the thermal environment, and planting vegetation for visual comfort have made it possible to create a pleasant external environment that varies with the seasons and weather.
To promote the vertical movement of the staff, the angle of the atrium is shifted gently, allowing the stacking of alternating staircases to form a gradual spiraling circulation line, which makes the activities of the upper and lower floors more visible and feel closer. Each floor’s spaces were created in line with a theme, allowing the staff to enjoy finding their own place within a variety of options. This is also to generate activity that goes beyond each floor.
Outdoor elements were brought into a portion of the fifth floor’s communal interior space. This produces a seamless connection between the exterior and interior, facilitating the active cross-utilization of both and expanding the conventionally limited interior workplace to the outdoors.
Now, as the value of visiting the office is being questioned after the pandemic, we hope that this kind of workplace, which exemplifies the conscious use of external space and communication across floors, will set a benchmark for the way we work in the future.

