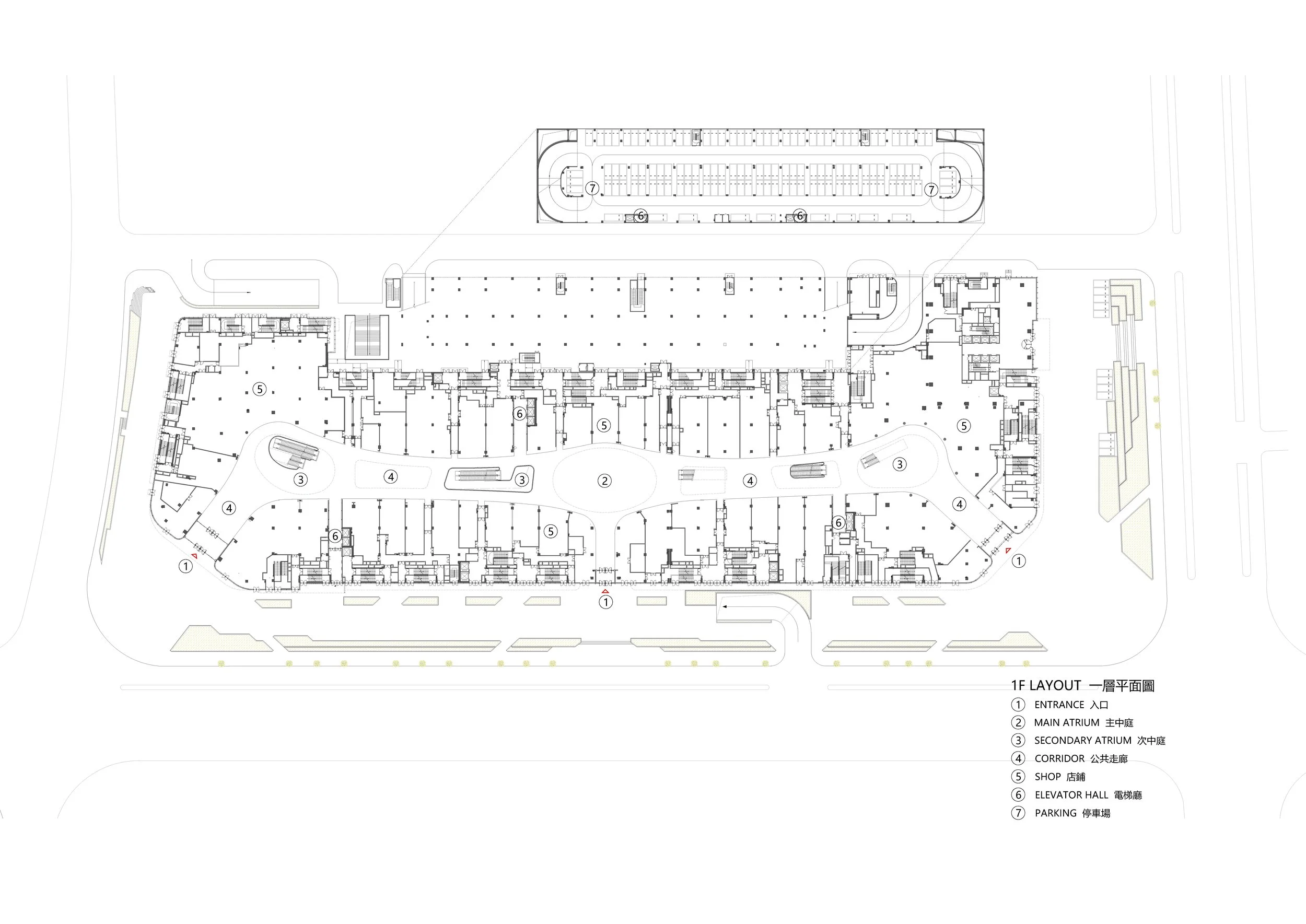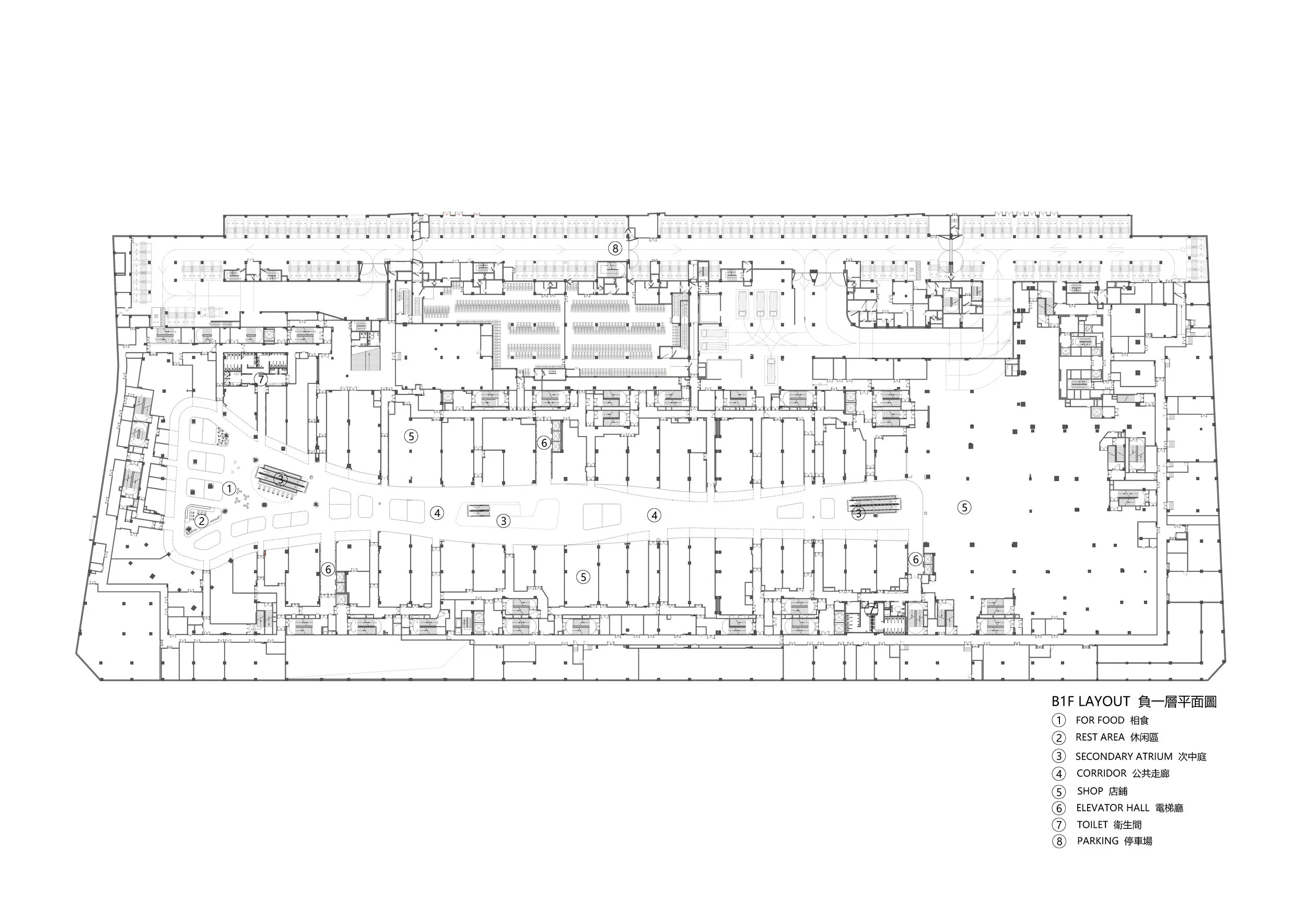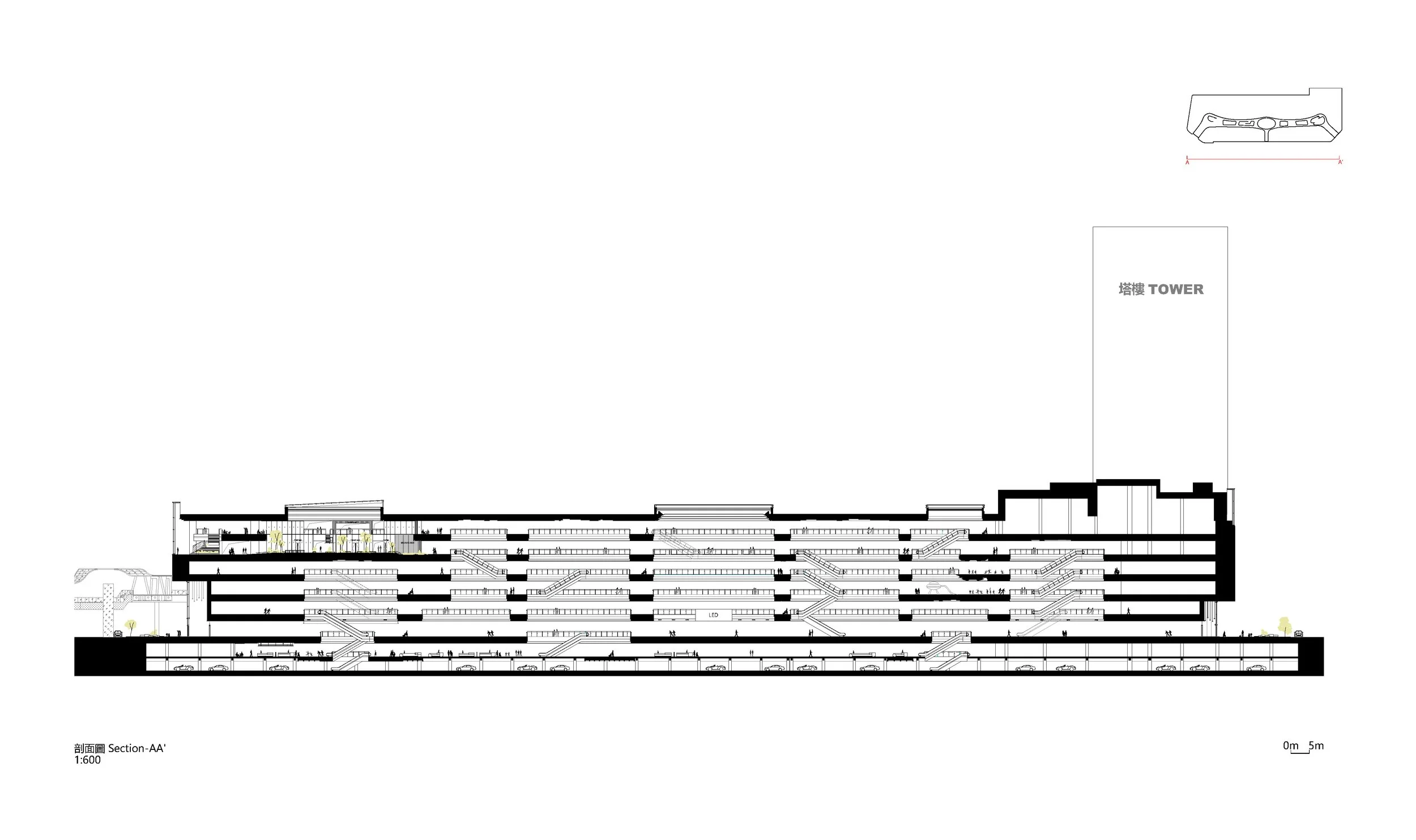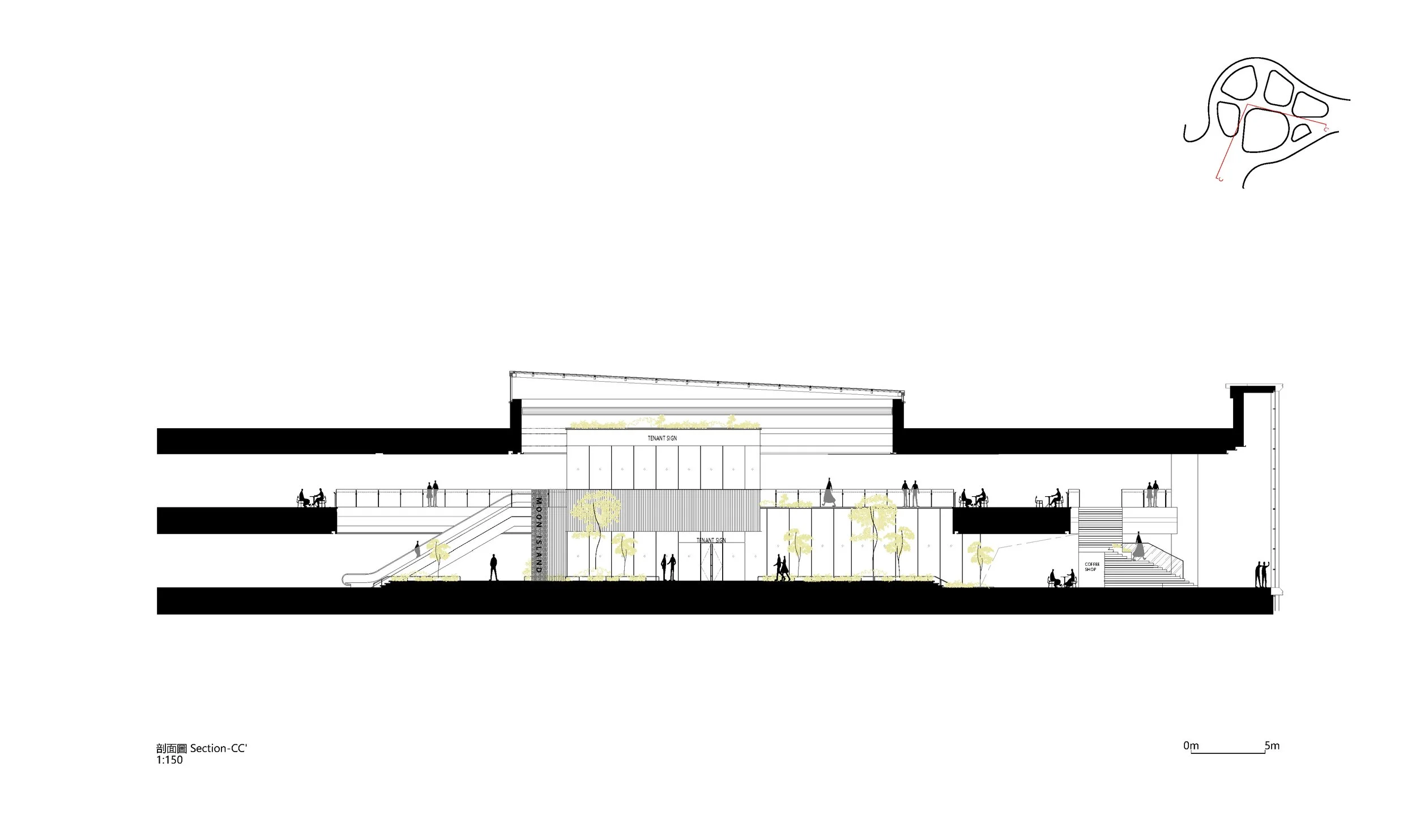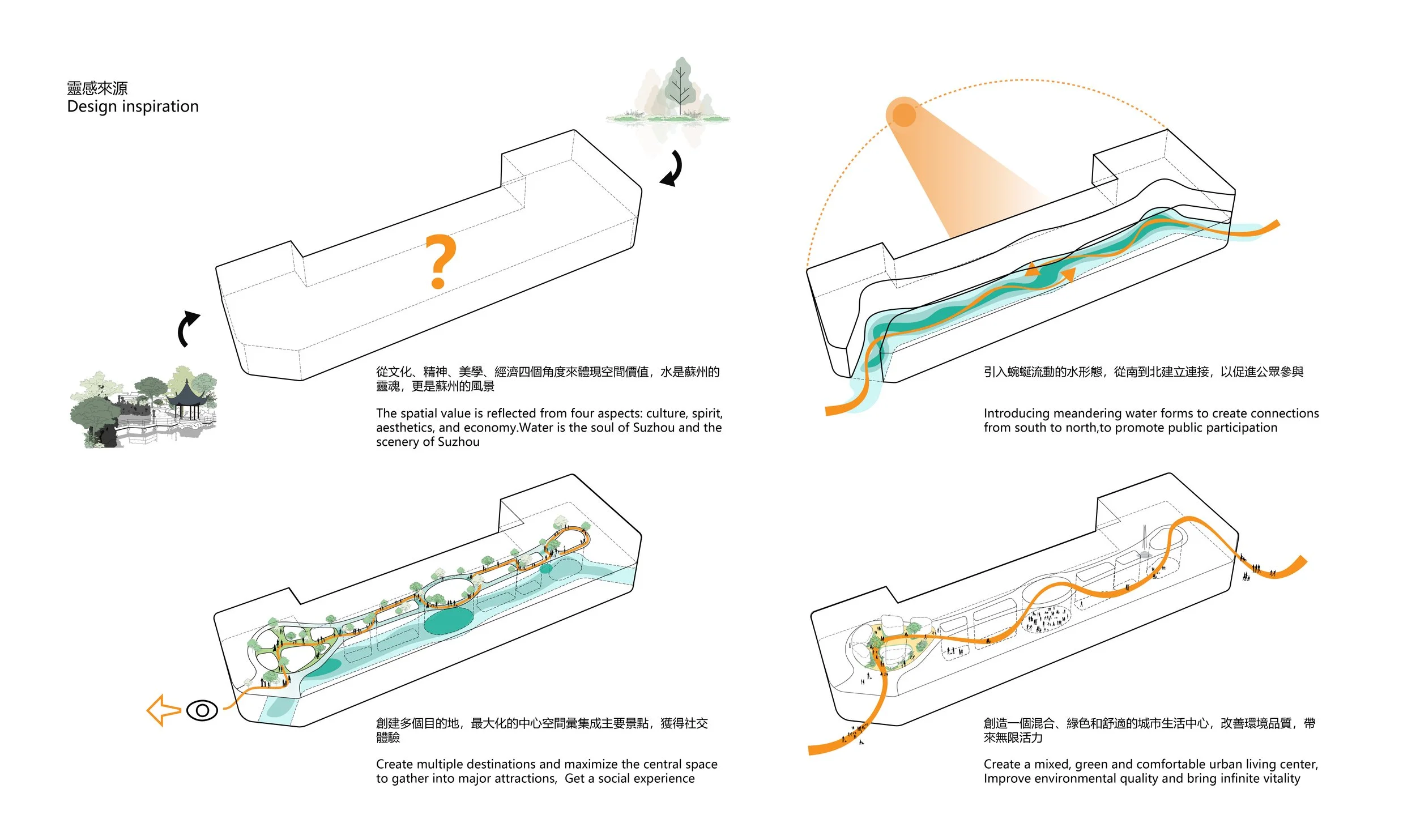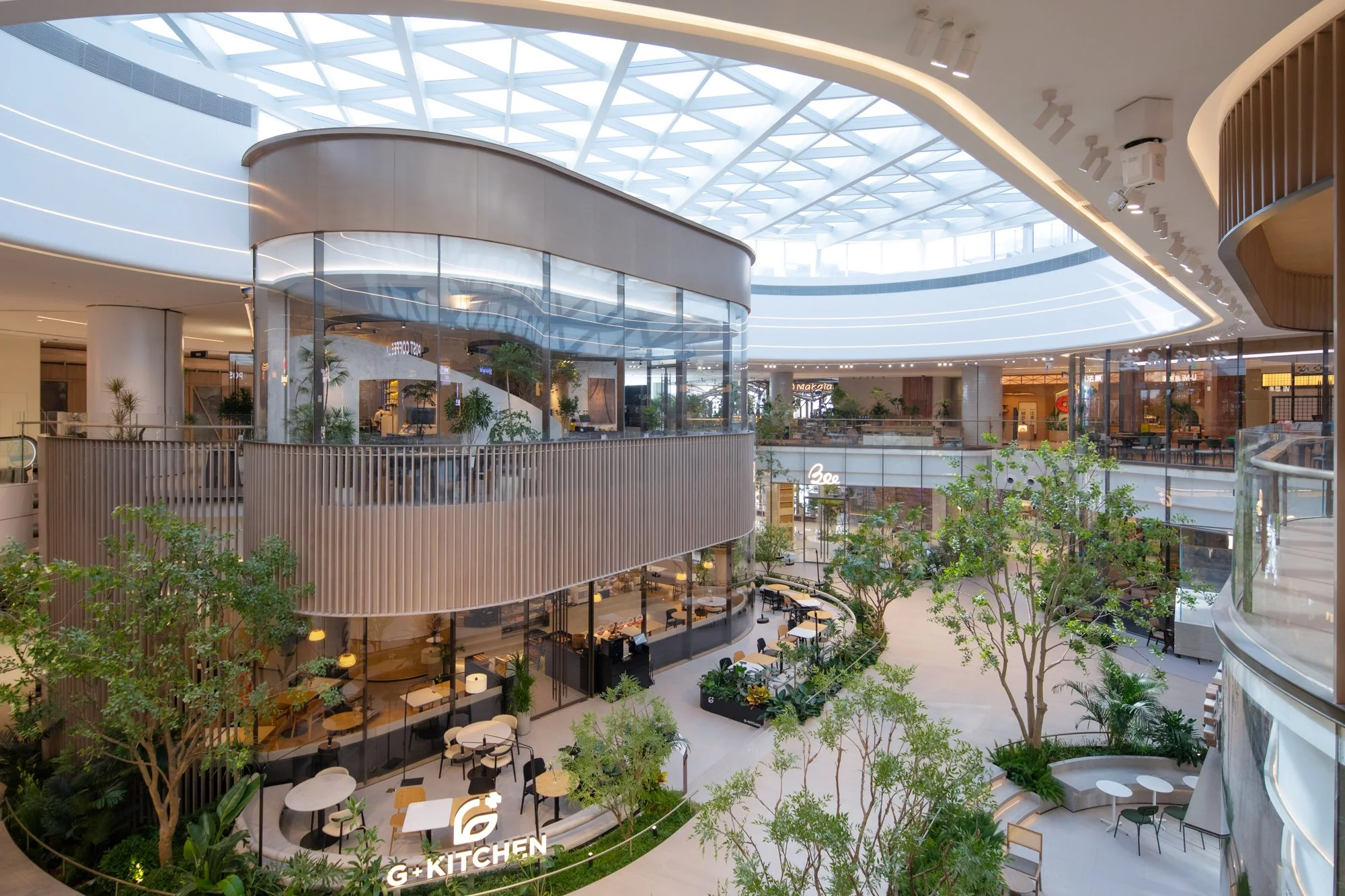Xiangcheng Paradise Walk by ARIZON (China)
Dialogue and Narrative
Creating a modern, eco-fashion shopping center in Suzhou—the city of classical gardens—for Longfor Group's first fully upgraded Commercial Experience 4.0 project was indeed a formidable challenge. From the initial design stages, ARIZON's team envisioned a dialogue between ancient and contemporary Suzhou, with ideas clashing and merging to shape the concept. What type of natural landscape do people seek today? A garden of serene waters? A place for spiritual retreat? Could we merge the elegant waters of Suzhou's classical gardens with the natural waters of Xiangcheng, where the project is located, to create a dynamic scene of “Dancing Waters in Forested Streams”? Inspired by a commitment to celebrate Suzhou’s past, present, and future, and after four years of meticulous refinement, the Xiangcheng Paradise Walk opened to immediate acclaim. It quickly became a vibrant new landmark and a sought-after destination in Suzhou’s bustling northern commercial district.
About the project
Xiangcheng Paradise Walk is seamlessly connected to the "Future Ring" of North Suzhou’s central business district, a hub of commerce, education, finance, and ecological resources supported by the Xiangcheng District Government. Unlike previous Paradise Walk projects, this one is positioned as an "urban lifestyle center," aiming to deliver a fresher, more convenient, and high-quality shopping experience that meets diverse consumer needs for social spaces and unique experiences. As the first upgraded MEGA experiential space under Longfor Group's commercial evolution, it has established a unique Paradise Walk with an innovative feature on its upper floors, L5-L6—the first cross-level, 3,000+ square meter urban natural island in Suzhou, named " Moon Island ". This island emphasizes the project's distinctive new social and experiential formats and offerings.
Design challenge
The challenge for the designers was to create a modern, eco-fashion shopping center in the classical garden city of Suzhou!
Suzhou is often first remembered for its water towns and classical gardens. The design concept for this project, “Dancing Waters in Forested Streams”, harmoniously combines the elegance of Suzhou’s classical garden waters with the ecological waters of Xiangcheng. It flows from calm to lively to exuberant, creating a vibrant scene where past, present, and future come together. The spatial layout, functionality, business formats, and experiences all create comfortable, natural social spaces.
Unique features
The design of this project is inspired by “dancing waters in forested streams” running down valleys between mountains. Designer Junwei Shen has envisioned the interior of this nearly 300-meter-long shopping center as a flowing tapestry of water. The essence of Suzhou’s water towns and classical gardens has been embedded into the design, incorporating elements of flowing water and mountain forests throughout the space. The water flows gracefully, creating rich layers of curves and undulations that transform into multifunctional areas. This arrangement integrates diverse business offerings and shared spaces within a circular flow, constructing dynamic scenes that leave a strong visual impact. Wandering through the center feels as though one is enveloped by the flowing water itself.
The shopping mall's seven commercial floors are divided into four themed spaces: Water Runway, Moon Island, Water Lane Spaceship and For Food.





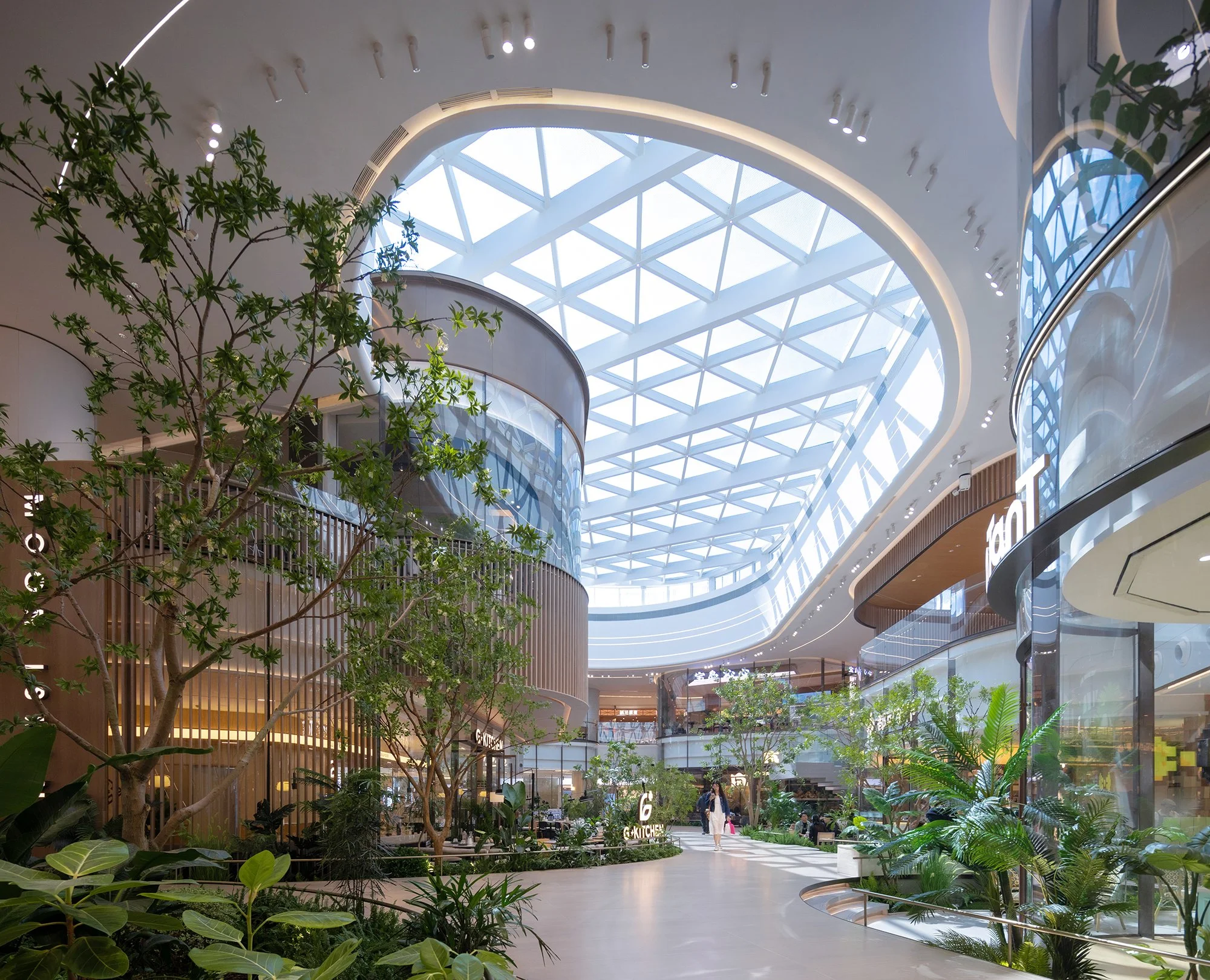
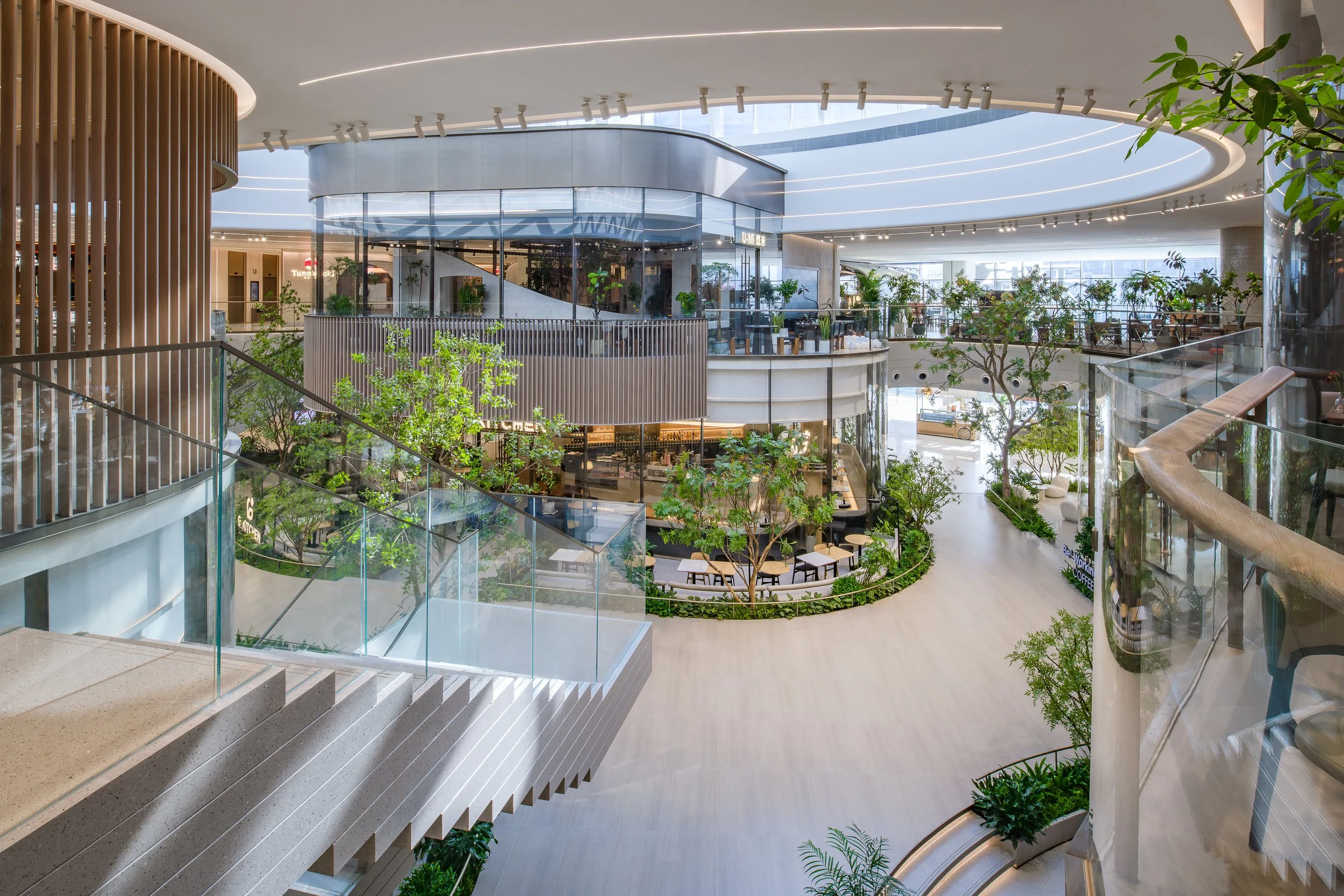


Upon entering the main atrium, known as the Water Runway, features a flowing design of water and pure white elements that unite the primary and secondary atriums, corridors, and platforms. Looking up from the atrium feels like being enveloped in a whirlpool, surrounded by the gentle embrace of water. The interplay of curves creates a dynamic activity space that resonates with the surrounding textures while enhancing visual engagement throughout the space.
Situated on levels L5-L6, the MEGA space called Moon Island is Suzhou's first cross-level urban "natural island," spanning over 3,000 square meters. This enclosed area mimics a forest island, featuring spaces that resemble islands sculpted by flowing water, varying in size and freely distributed throughout the space. The overlapping forms create shops, terraces, and courtyards, while sunlight pours through the glass skylights, breathing life into the vibrant, nature-inspired environment that fosters relaxation, socializing, and a connection to the outdoors. To optimize foot traffic flow, the layout incorporates dual circulation paths. The primary internal path, characterized by undulating "S"-shaped curves, links the island shops and extends outward, while the external secondary path forms a circular arrangement around the perimeter. Three staircases connect the fifth and sixth floors vertically. This interactive circulation creates a seamless roaming experience within the "Island of Light."
Expansive glass windows on one side offer views of the urban public space known as the "Future Ring," enhancing the overall ambiance of the commercial district.
“Water Lane Spaceship” is an exclusive space for children to explore the future. It features a “spaceship” embedded in the atrium that serves as a paradise for children.
On the lower level, the culinary treasure trove awaits. The For Food zone beneath the Paradise Walk evokes a time-travelling experience reminiscent of the “Seven-mile-long Shantang." The food street features a layout that flows like a river, with shops reflecting "the shimmering surface of water adorned with boats." Visitors can stroll and pause, fully immersing themselves in the vibrant energy of Suzhou's bustling street life.
Social significance
Xiangcheng Paradise Walk elevates the urban quality of life by prioritizing sharing, social interaction, and experiential offerings. By enhancing the integration of key commercial areas, it boosts consumer engagement and vitality, unlocking spending potential and invigorating market activity. This strategy promotes high-quality development in regional commerce and increases the asset value of urban projects.
Project information
Project name: Xiangcheng Paradise Walk
Project location: Suzhou, China
Chief designer: Junwei Shen
Design company: ARIZON
Date of completion: 2024.9.28
Project area: 145,000m2
Client: Longfor Group
Photography: Dirk Weiblen; arch-exist
