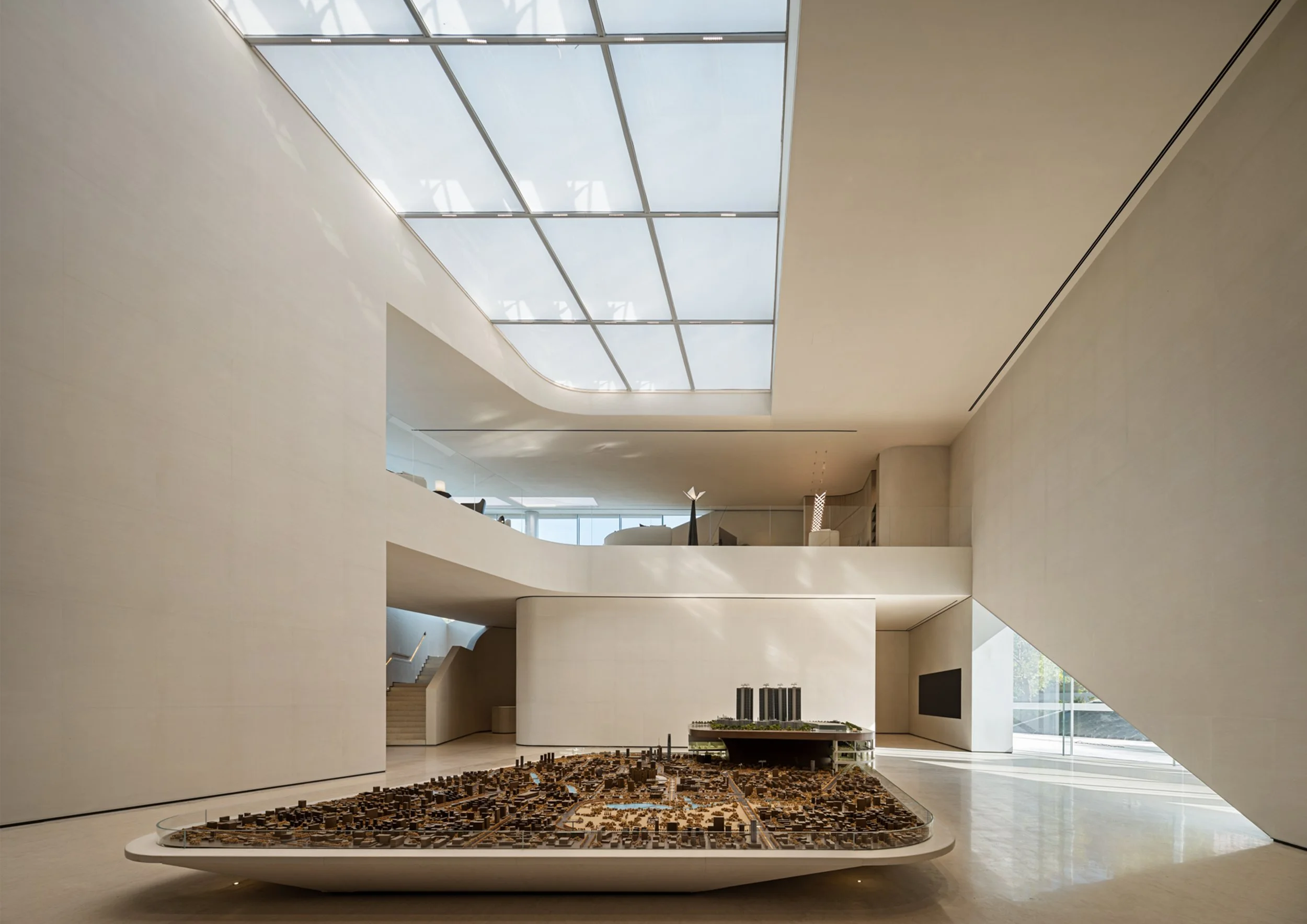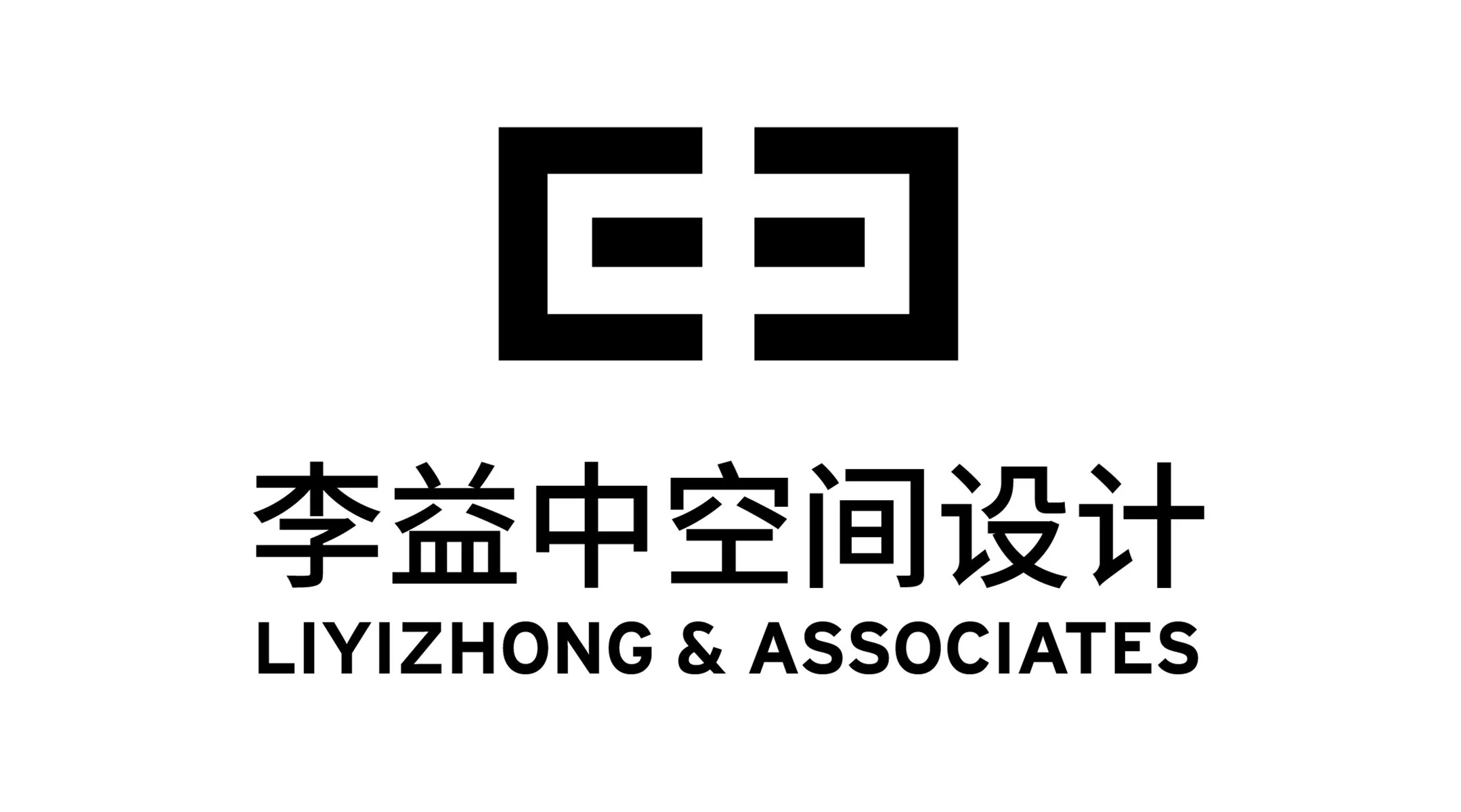SHENYANG PARK LANE COMPLEX by LIYIZHONG&ASSOCIATES (China)
The appearance of the demonstration area is as creative and futuristic as an art museum. In the face of the characteristics shaped by the building itself, Li Yizhong Space Design gave full play to its strengths and elevated the interior to the level of an art museum.
The architectural mass is designed through the dislocation superposition of solid boxes and glass boxes, creating rich perspective effects and spatial experience, and simultaneously exerting a profound influence on the streamline organization and floor plan within the space.
Natural light is introduced to the interior depth through skylights, high side windows, etc. Meanwhile, with the aid of the blocking and reflection of the walls, the distribution and intensity of light are adjusted, creating a unique visual effect and spatial layering.







LIYIZHONG&ASSOCIATES
Founded in 2012, LIYIZHONG & ASSOCIATES is a boutique design company with strategic thinking and the pursuit of spatial temperament. It is committed to researching real estate design, cultural and tourism design, commercial design, and private housing, while also providing advanced customized design services.


