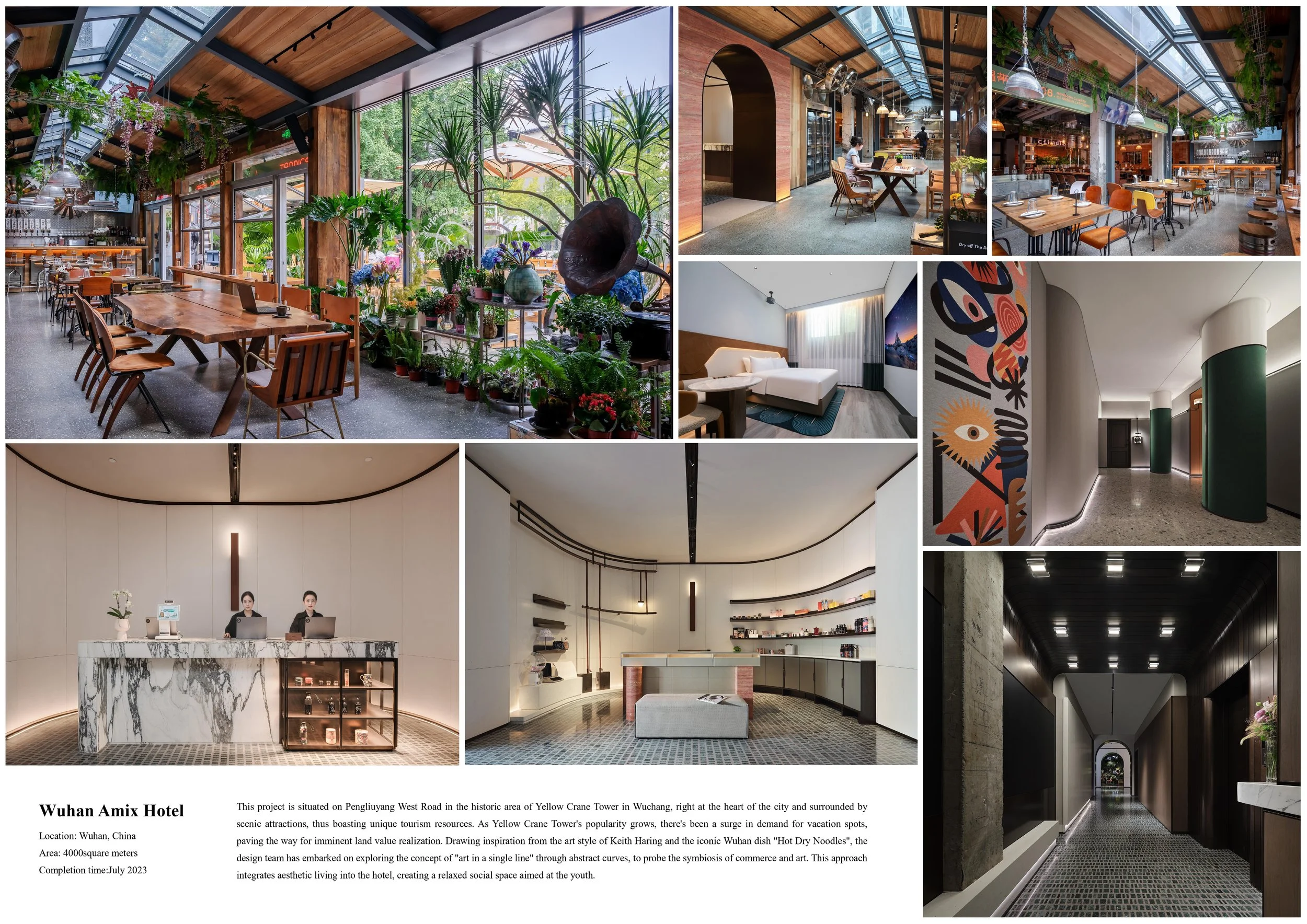Wuhan Amix Hotel by Sihan Space Design (China)
The hotel project is located on Pengliuyang West Road, near Yellow Crane Tower in Wuchang, a historic area with scenic attractions. The design draws inspiration from Keith Haring’s art and the iconic Wuhan dish “Hot Dry Noodles,” focusing on the concept of “art in a single line” through abstract curves. This approach integrates commerce and art, creating a space for youth to relax and socialize.
Set in a renovated old building, the hotel features expansive floor-to-ceiling windows to maximize views. The design enhances ambiance through cohesive textures, shapes, and colors across furnishings, elevating the spatial quality.
The hotel spans three levels: art, boutique, and social. The ground floor includes a rainforest-themed pocket park and café. The second to fourth floors house boutique hotel rooms, while the fifth and sixth floors are dedicated to creative office spaces and art galleries. The space allows guests to experience an artistic lifestyle during their stay.
The hotel’s first-floor lobby serves as a cultural hub, combining the front desk, lounge area, and restaurant into a flexible space for both social and functional purposes. The hotel offers amenities like a laundry room and a gym for convenience.
Guest rooms on the second through fourth floors cater to deep sleep with rooms facing the community, while those facing the city provide scenic views. A terrace with camping and BBQ facilities offers a relaxing gathering space.
The top floors have creative office spaces with scenic views of the Yangtze River and Wuhan Yangtze River Bridge. These spaces include mobile offices, negotiation tables, and art exhibition areas for regular displays.
Sustainability is emphasized with natural light to reduce energy consumption and heat-insulating coatings to lower cooling needs. Modular construction accelerates building time, with prefabricated elements reducing construction time by 50%, compared to traditional renovations.








This project is situated on Pengliuyang West Road in the historic area of Yellow Crane Tower in Wuchang, right at the heart of the city and surrounded by scenic attractions, thus boasting unique tourism resources. As Yellow Crane Tower's popularity grows, there has been a surge in demand for vacation spots, paving the way for imminent land value realization. Drawing inspiration from the art style of Keith Haring and the iconic Wuhan dish "Hot Dry Noodles", the design team has embarked on exploring the concept of "art in a single line" through abstract curves, to probe the symbiosis of commerce and art. This approach integrates aesthetic living into the hotel, creating a relaxed social space aimed at the youth.
The hotel, set in a renovated old building, features a facade on the street side that has been transformed into expansive floor-to-ceiling windows to maximize the views. The design coherence across the textures, shapes, and colours of both soft and hard furnishings enhances the ambiance, thereby elevating the spatial quality.
Embracing a "relaxed hotel" theme, the design spreads across three levels: art, boutique, and social. The layout includes a ground-floor rainforest-themed pocket park and café, boutique hotel rooms on the second to fourth floors, and a combination of creative office spaces and art galleries on the fifth and sixth floors. This configuration allows guests to enjoy an artistic lifestyle during their stay, making the hotel a destination for urban living.
The hotel's front area features a rainforest-themed pocket park, inviting passersby to pause for coffee, work, or conversation. The design strategically uses wall placement and furniture to direct the flow of movement, transforming the traditional hotel restaurant into a versatile "morning coffee, evening brew" themed social space. This area serves as a hotel breakfast spot, a daytime coffee bar, and an evening craft brew bar.
On the first floor, the separate hotel lobby includes dual circulation with the restaurant, transforming the hotel front desk and lounge area into a cultural and creative hub where visitors can gather city memories with their families or partners. Additionally, the hotel offers public functional spaces like a laundry room and a gym to add comfort for travellers.
The second through fourth floors house the hotel rooms, with those facing the community tailored for deep sleep, while rooms facing the cityscape are designed to maximize scenic views. The hotel terrace, equipped with camping and BBQ facilities, offers guests a relaxing gathering spot with picturesque views of Wuchang’s old city.
The fifth and sixth floors, which boast views of the Yangtze River and the Wuhan Yangtze River Bridge, are allocated for creative office spaces. These floors utilize a mobile office concept, placing negotiation tables or tea break areas at scenic spots to fuel creativity during brainstorming sessions or relaxation. These floors also house art exhibitions and exchange areas to host regular art displays.
In terms of sustainability, the project leverages its north-to-south transparency by introducing natural light into the spaces, which significantly reduces the reliance on electric lighting and lowers energy consumption. Heat-insulating coatings help mitigate the rise in indoor temperatures due to intense summer sunshine, reducing the need for cooling energy and aligning with environmental standards for energy efficiency and emission reduction. Modular customization streamlines the construction process, saving time and enhancing efficiency. For instance, in the guest rooms, the construction is divided into five key areas: entrance, wardrobe area, bathroom shower area, multimedia interaction area, comfortable sleep area, and leisure work area. The design drawings can be completed in about 20 days, and custom furniture and building materials are produced within 40 days. The use of prefabricated construction simplifies the processes and work types involved, with a clear workflow that is unaffected by weather conditions, reducing the construction period by 50% compared to traditional renovations.
A3 Panel:
Project Name:Wuhan Amix Hotel
Location: Wuhan, China
Design Company: Sihan Space Design
Chief Designer:Xiaohui Yu
Area: 4000square meters
Cost: 15 million
Design Cycle: March 2022 to September 2022
Completion time:July 2024
Main Materials: wood veneer, granite, terrazzo, glass, leather
Client Name: Hubei Yunxi Hotel Management Co., Ltd
Photographer: Bin Lu

