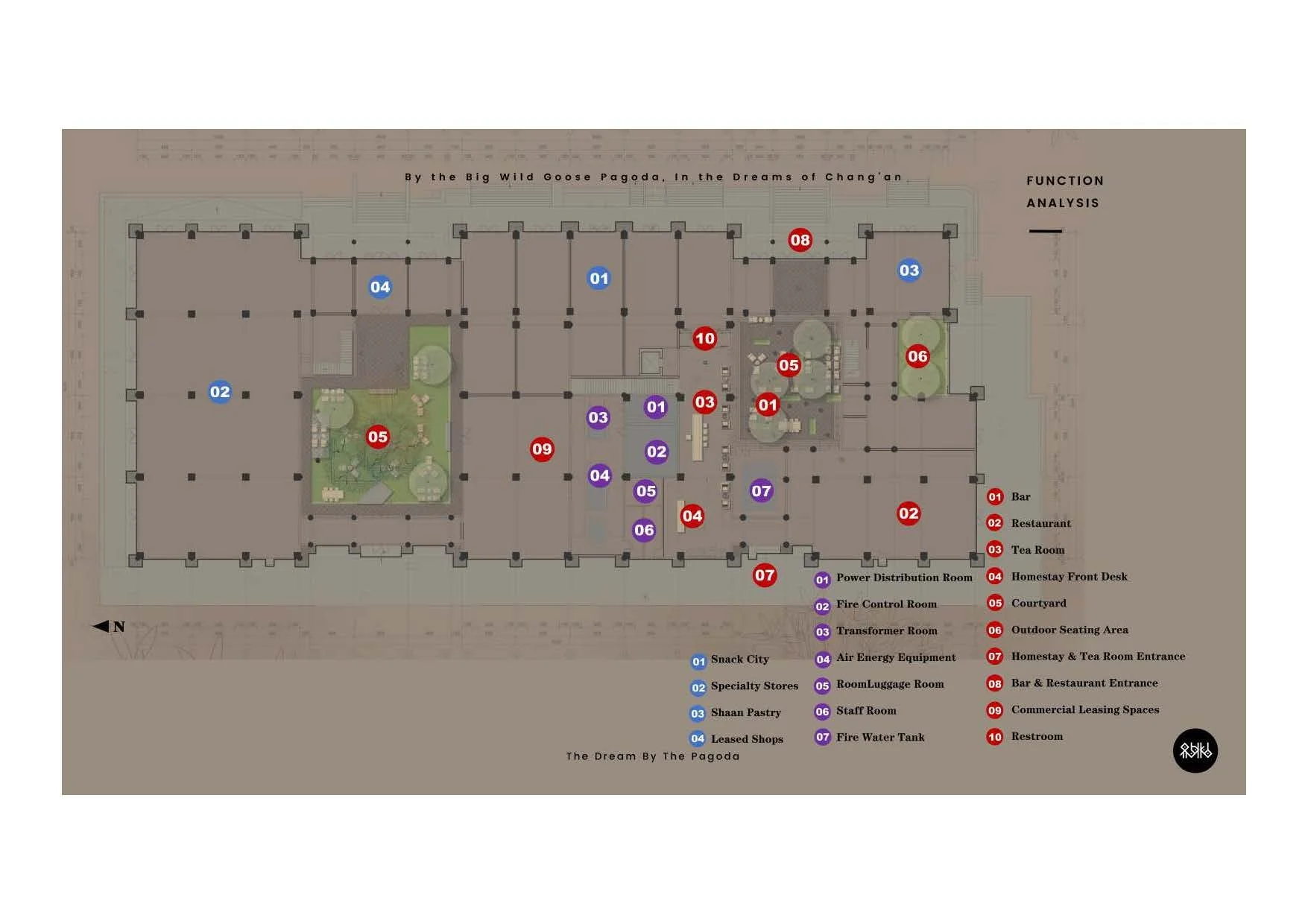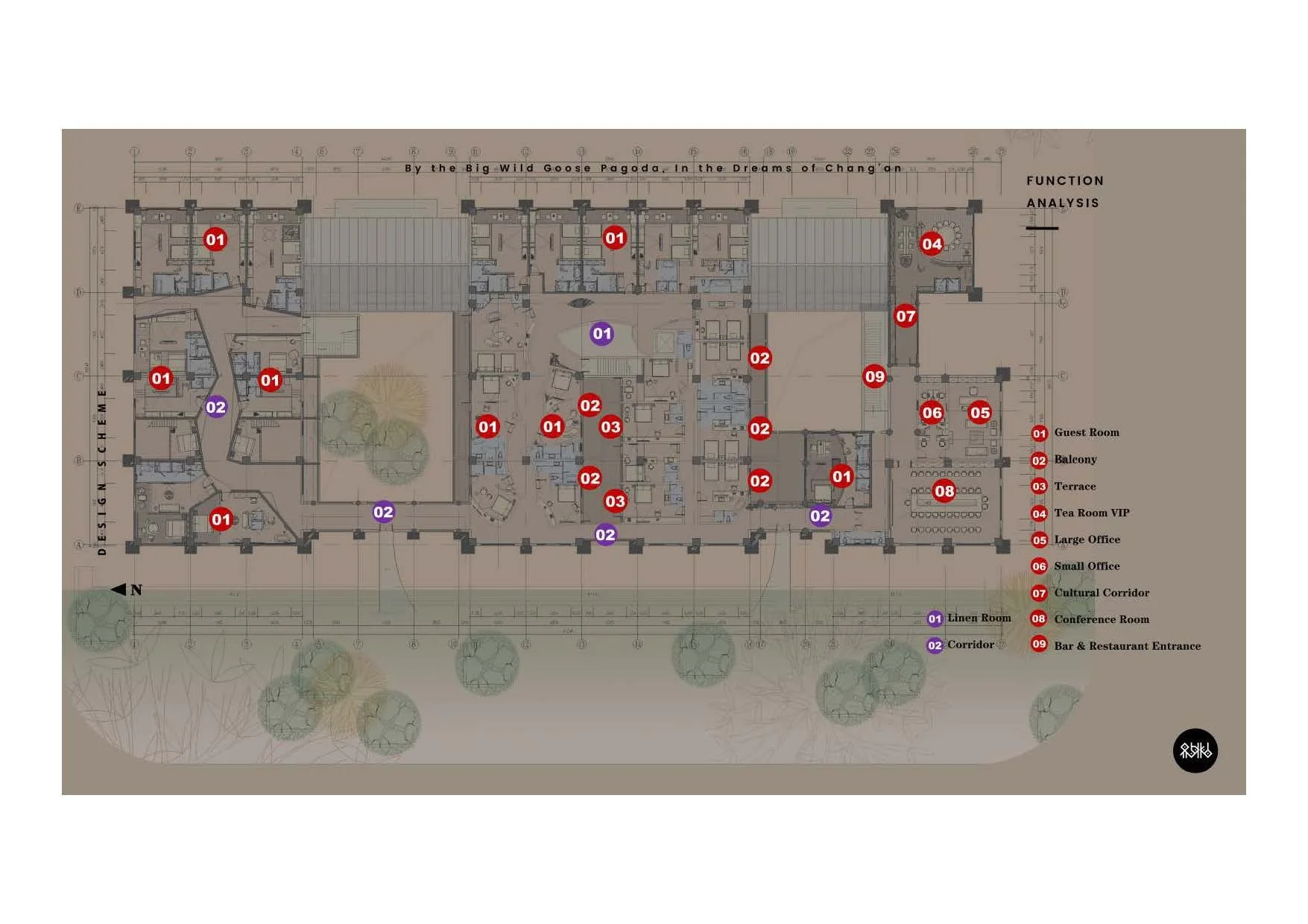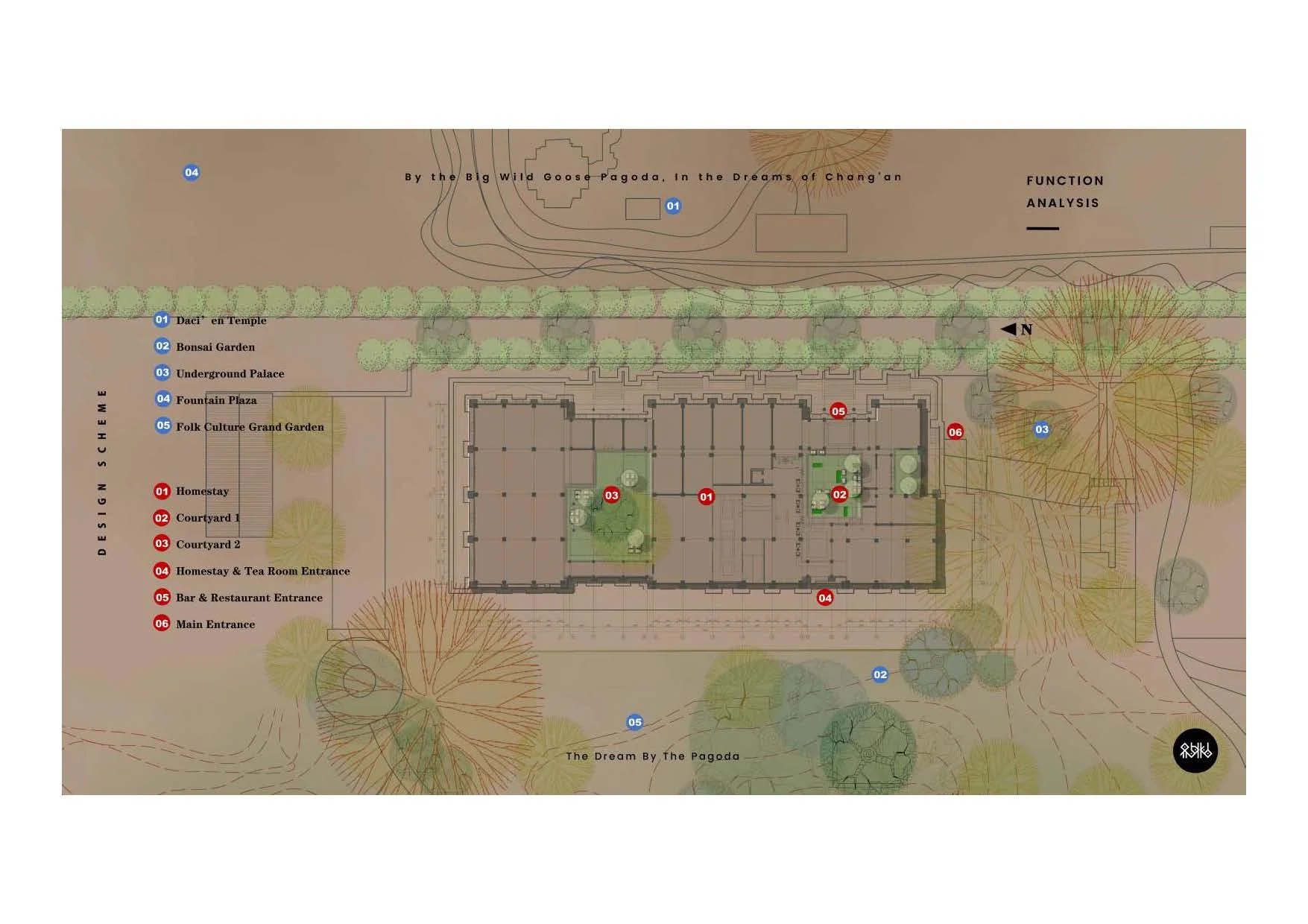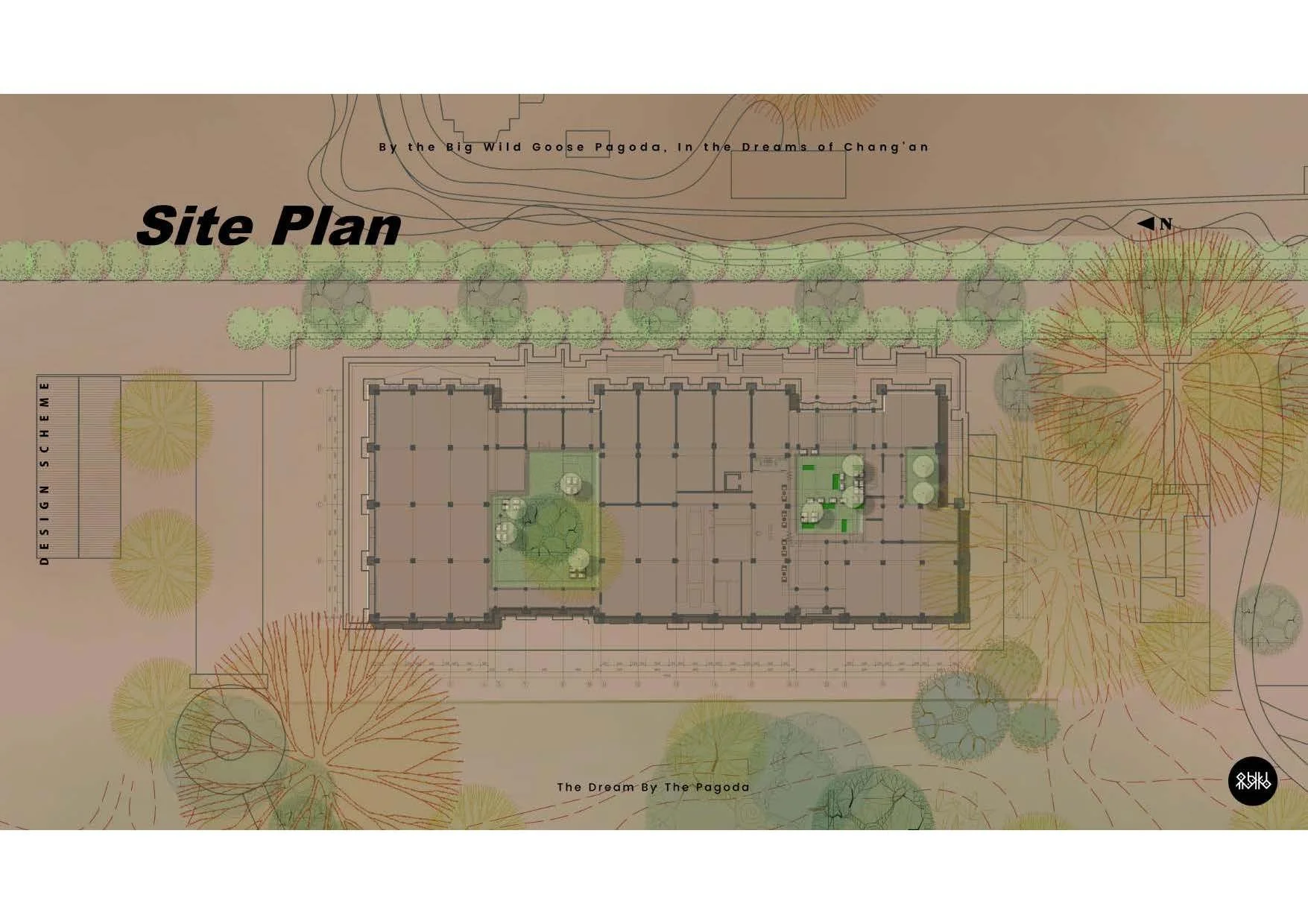Yanyin Shanxian Design Homestay by Xi'an JYFB Hotel Management Company Limited (China)
Space Design Concept
The imagery of wild geese flying overhead has become the central theme of this design, drawing inspiration from natural elements such as "valley," "water," "stone," "light," and "fog" to guide the spatial zoning. Each public space is imbued with its own unique natural design attributes, transforming the environment into a dynamic interplay of heights and depths, brightness and shadows, flowing lines and jagged edges, rugged or narrow valleys, streams, boulders, skylights, or dense mist. Through the use of internal structures and custom textures, the space is designed to evoke a sense of timelessness, liberating visitors from the fast-paced rhythm of urban life. It aims to lead the mind inward, allowing a brief escape from reality through these natural elements and fostering an experience of wandering through nature.
Sources of Inspiration
Li Bai, a poet of the Tang Dynasty, once employed personification to depict geese as understanding human emotions and carrying away sorrow. Drawing from this idea, we envision the traveller within this remarkable pagoda-viewing landscape as a wild goose soaring above Ci'en Temple, gazing upon the pagoda, valleys, flowing water, crowds, and bustling markets. As the sky changes, so does the scenery, shifting with each step. Our simple yet heartfelt hope is that all visitors and guests who come here will experience this sense of ease and tranquillity.
Thoughts and Innovations in Material Selection
To maintain the integrity of the space's main tone while considering the budget, the use of artistic paint is deliberately restrained, running through all areas to create a base canvas reminiscent of "old rice paper." The addition of aggregates in the paint further enhances this handmade papermaking texture.
Large, aged red copper plates are featured at the entrances of the main rooms, adding a three-dimensional quality to each space. The metal elements contrast sharply with the rice paper-like artistic paint on the facades, and the clean, bold lines enhance the recognition of key entrances throughout the space. Copper rods are used primarily to accent the design of the bar at the front desk, where a subtle sheen emerges from the dark-toned atmosphere of the entire first floor.
The textures and colours of travertine and terrazzo offer a variety of changes without being ostentatious, allowing for subtle distinctions in the details of guest rooms across different areas. The diverse colour schemes of travertine and terrazzo provide the finishing touches to the space, while the combination of neutral-toned soft furnishings with darker rooms creates a cohesive yet distinct spatial character.
Green and Sustainable Development
The choice to reuse materials from abandoned ancient buildings also aims to imbue the new space with a sense of old-world living. All materials are red pottery tiles sourced from old residences or ancestral halls in Fujian, bearing the marks of local life and traces of actual usage. These elements carry the spirit of those who have lived and worked there, adding a genuine sense of history and life. The journey of these materials, brought over long distances, represents the efforts and hopes of those who have laboured for their reuse. Under the interplay of black floor tiles and red copper dividing lines, they shine with renewed brilliance.








Project Name: Yanyin Shanxian Design Homestay
Location: Building E, West Pedestrian Street, Dayan Pagoda North Square, Yanta District, Xi an, Shaanxi Province
Design Company: Xi'an JYFB Hotel Management Company Limited
Chief Designer: Chenri Zhang, Shisheng Chen, Yuehong Li
Area: 3000㎡
Completion time: January, 2024
Main Materials: Art paint, carbonized wood, terrazzo, etc
Client Name: Shaanxi Yanyin Shanxian Hotel Management Co., Ltd
Photographer: L'atelier de leon
Project Video: Fan Ouyang
A3 Panel & Floor Plan:







