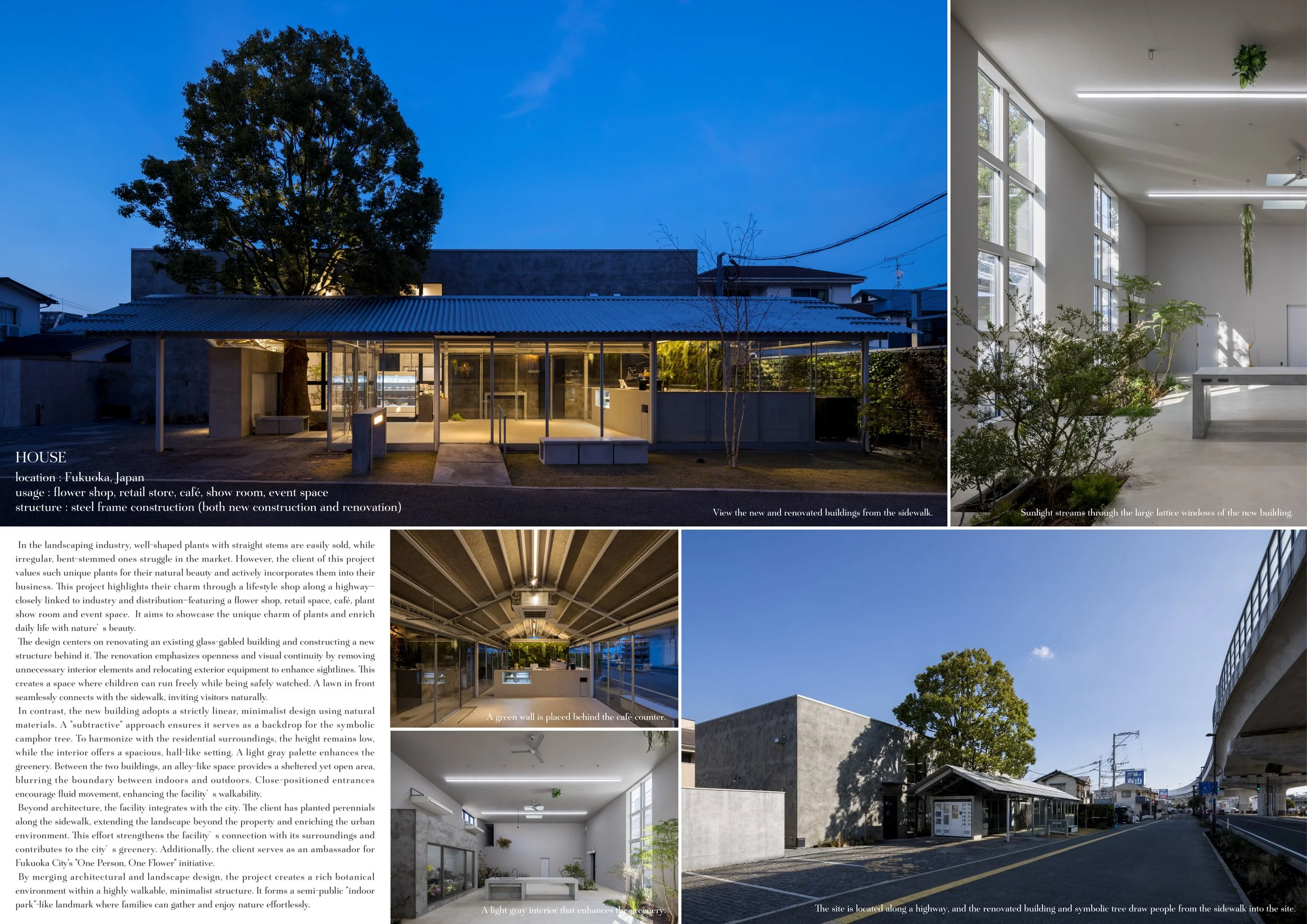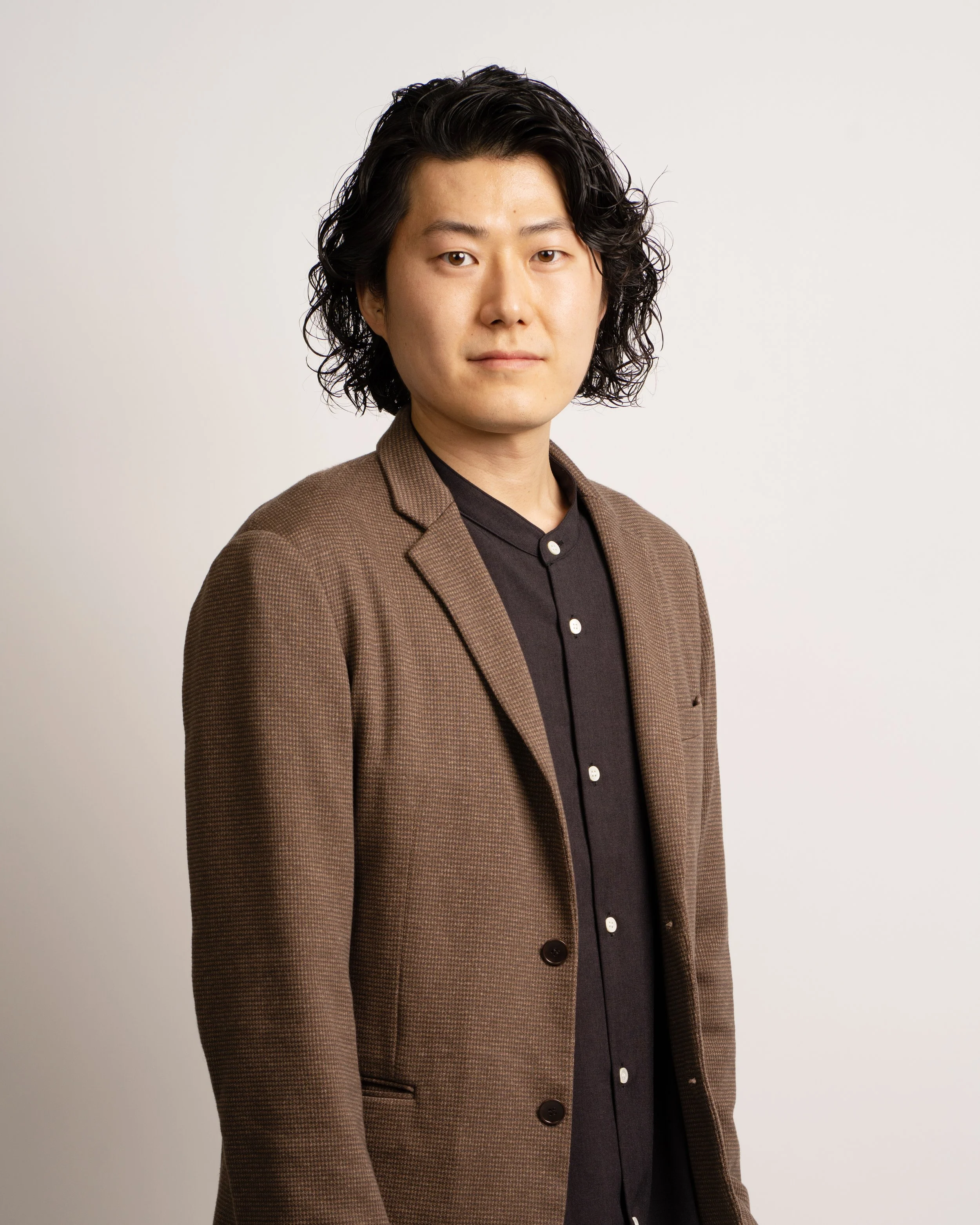HOUSE by Jindesign Co., Ltd. (Japan)
In the landscaping industry, plants with well-proportioned shapes and straight stems tend to circulate easily in the market, while those with irregular, bent stems are less likely to be sold. However, the client of this project believes that such unique plants possess an inherent beauty and actively incorporates them into their business. This project involves the design of a lifestyle shop along a highway closely linked to industry and distribution. The facility features a flower shop, retail space, café, plant showroom, and a hall-like event space. It aims to maximize the unique appeal of distinctive plants while providing a space that enriches people's lives with the beauty and vitality of nature.
At the core of the design are the renovation of an existing glass-gabled building and the construction of a new structure behind it. The renovated building was restructured to emphasize openness and visual continuity. Previously, the abundance of interior and exterior elements prevented the full utilization of the glass façade. Therefore, unnecessary interior elements were removed, and exterior equipment was relocated to ensure clear sightlines. This created a space where children can run freely while being safely watched over. In front of the building, a lawn seamlessly connects with the sidewalk, allowing visitors to enter the premises naturally.
In contrast, the new building was designed with a strictly linear and minimalist form, making full use of natural materials. Its design follows a "subtractive" approach to serve as a background for the symbolic camphor tree, which exudes vitality. To harmonize with the surrounding residential area, the building's height was kept low as possible, while the interior was shaped into a spacious, hall-like environment. A consistent light gray color palette was chosen to enhance the greenery, reinforcing the concept of the building as a backdrop. Between the renovated and newly constructed buildings, a narrow alley-like space was created, providing a comfortable outdoor area that shelters visitors from rain and wind. This space also serves to connect the two buildings while offering a pleasant place to stay. Additionally, the entrances of both buildings were positioned close together, encouraging a natural flow of movement within the facility and enhancing its walkability.
This facility is not only architecturally innovative but also thoughtfully integrated with the city. The client has personally planted perennials in the planting belt along the sidewalk in front of the site, extending the landscape concept beyond the property boundary into the urban environment. Through these efforts, the facility merges with its surroundings, contributing positively to the city's overall greenery. As an extension of this initiative, the client also serves as an ambassador for Fukuoka City's "One Person, One Flower" activity.
By combining thoughtful architectural and landscape design, this project brings together a rich, distinctive botanical environment with a highly walkable, minimalist structure, resulting in a semi-public "indoor park"-like landmark where families can easily gather and enjoy their time.
Drawings & Floor Plan



Designer Profile
Toyotaka Aoki
Graduated from Kyushu University in 2009, received a master’s degree from Kyushu University in 2011. In 2016, Aoki established his firm, Jindesign Co., Ltd., which is composed of architects, lighting designers and graphic designers. He has worked on a variety of projects in Japan and China, including commercial facilities, housing complexes and medical facilities, as well as public structures. Since 2012, the Fukuoka Architecture Foundation has served as a platform for another architectural activity: introducing and sharing the values of local architecture with the general public.










