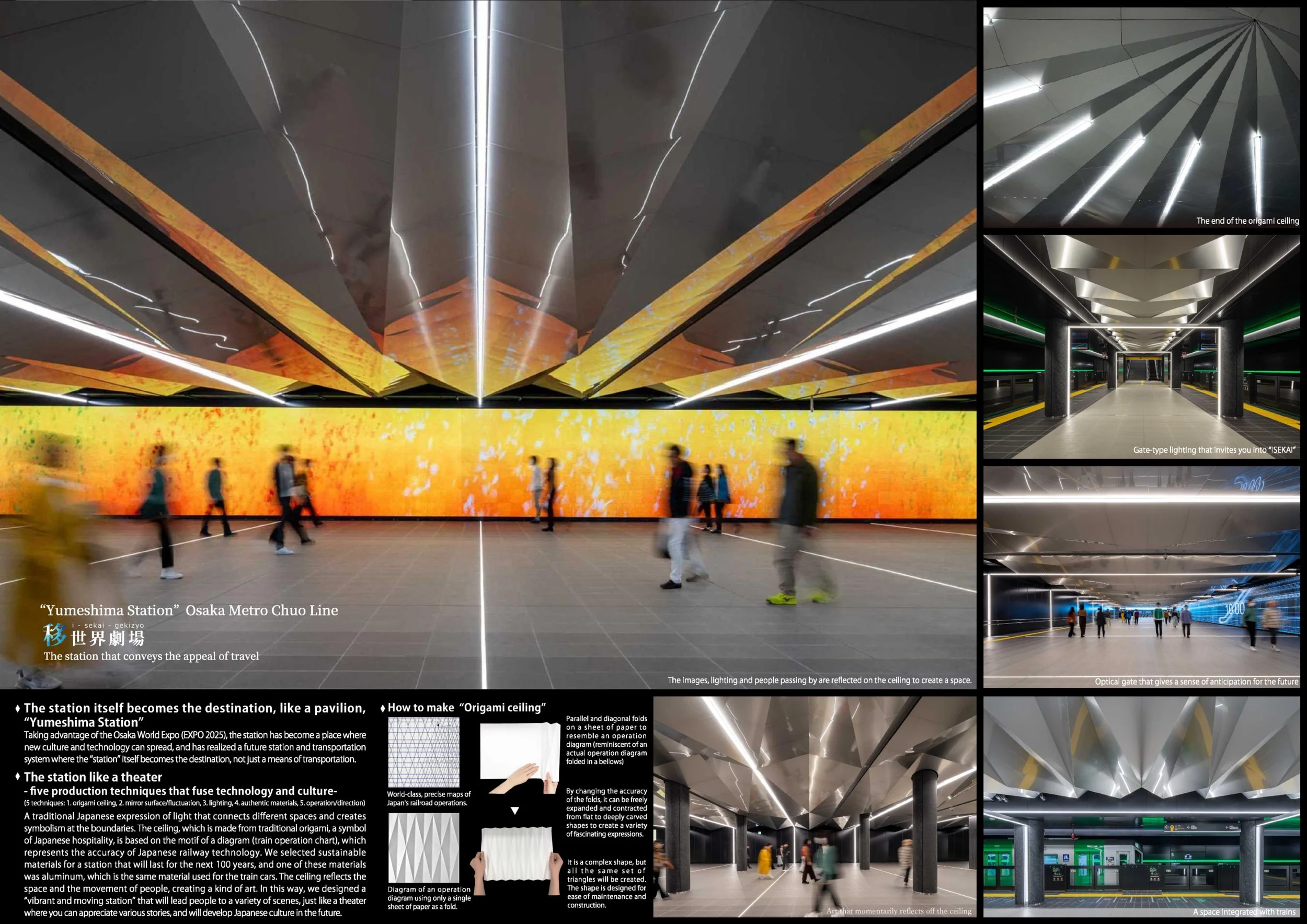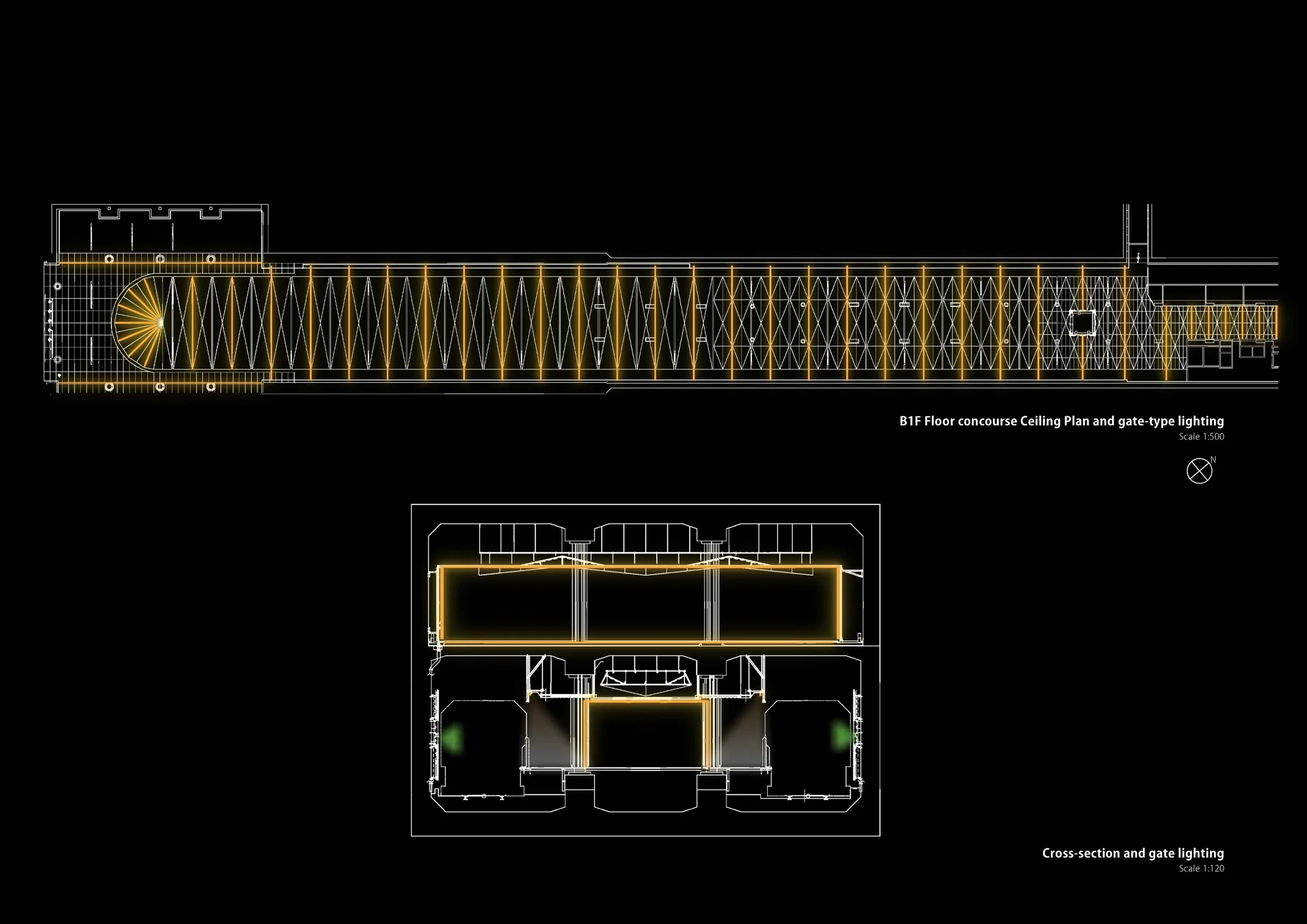Osaka Metro Chuo Line: Yumeshima Station by Yasui Architects & Engineers, Inc. (Japan)
Individuals or companies involved in the project
Client: Osaka Port Transport System Co., Ltd.
Architecture and Interior Design: Osaka Metro Co., Ltd.+Yasui Architects & Engineers, Inc.
Design Team: Oku Takato, Junko Kuriyama, Genki Heguri, Risa Shigemitsu
Project Address: 1-chome, Yumeshima-naka, Konohana-ku, Osaka-shi, Osaka 554-0044
Role and purpose: Aiming to be an exciting station
Yumeshima Station is a station that will be developed as the closest station to the Japan International Exposition (Osaka/Kansai Expo) to be held in 2025 by Osaka Metro, which has supported Osaka for 100 years, and will be a major gateway station that welcomes approximately 28.2 million visitors from Japan and overseas. However, Yumeshima Station is not just for the World Expo, but also needs to be a station that will last for 100 years as Yumeshima changes and the city develops. As a station for the future, we aimed to create a space that would be a destination in itself, not just a means of transport, and that would be as exciting as visiting a pavilion.
Design Concept:
“i-sekai-gekijo”- A station that conveys the appeal of movement and the pulse of life
Since the railways and stations have been moving people and towns, we chose the theme of “movement” to convey the movement of life, or “life itself”. We aimed to create a place where visitors could experience movement and travel, and feel the diversity and pulse of life, just like a theatre where visitors can watch a story. We designed a “vibrant and moving station” where people are led through a variety of scenes created with a design rooted in Japanese culture, and where there are new discoveries every time you visit.
Japanese “culture x technology”: Five spatial production methods that make up the “Trans-World Theatre
1. Origami ceiling, 2. Mirror surface/fluctuation, 3. Lighting, 4. Real materials, 5. Operation/production. These five pillars are used to create each scene of the
‘Trans-World Theatre
The traditional Japanese gate-shaped lighting design creates symbolism at the boundary between different spaces. The ceiling, which is made from traditional origami, symbolizes the Japanese spirit of hospitality, and the motif is based on the diagram of a train timetable, which represents the precision of Japanese railway technology. The ceiling is made from the same aluminum as the station itself, which is designed to be sustainable for the next 100 years. The origami ceiling, which reflects light and the movement of people, becomes a complex and colourful momentary art as more and more people with rich individuality visit. Just like a theatre where people can be led to scenes depicting a variety of Japanese culture and technology and appreciate various stories, we will provide visitors with an experience that can only be had here.
A3 Panel
Drawing or Floor Plan










