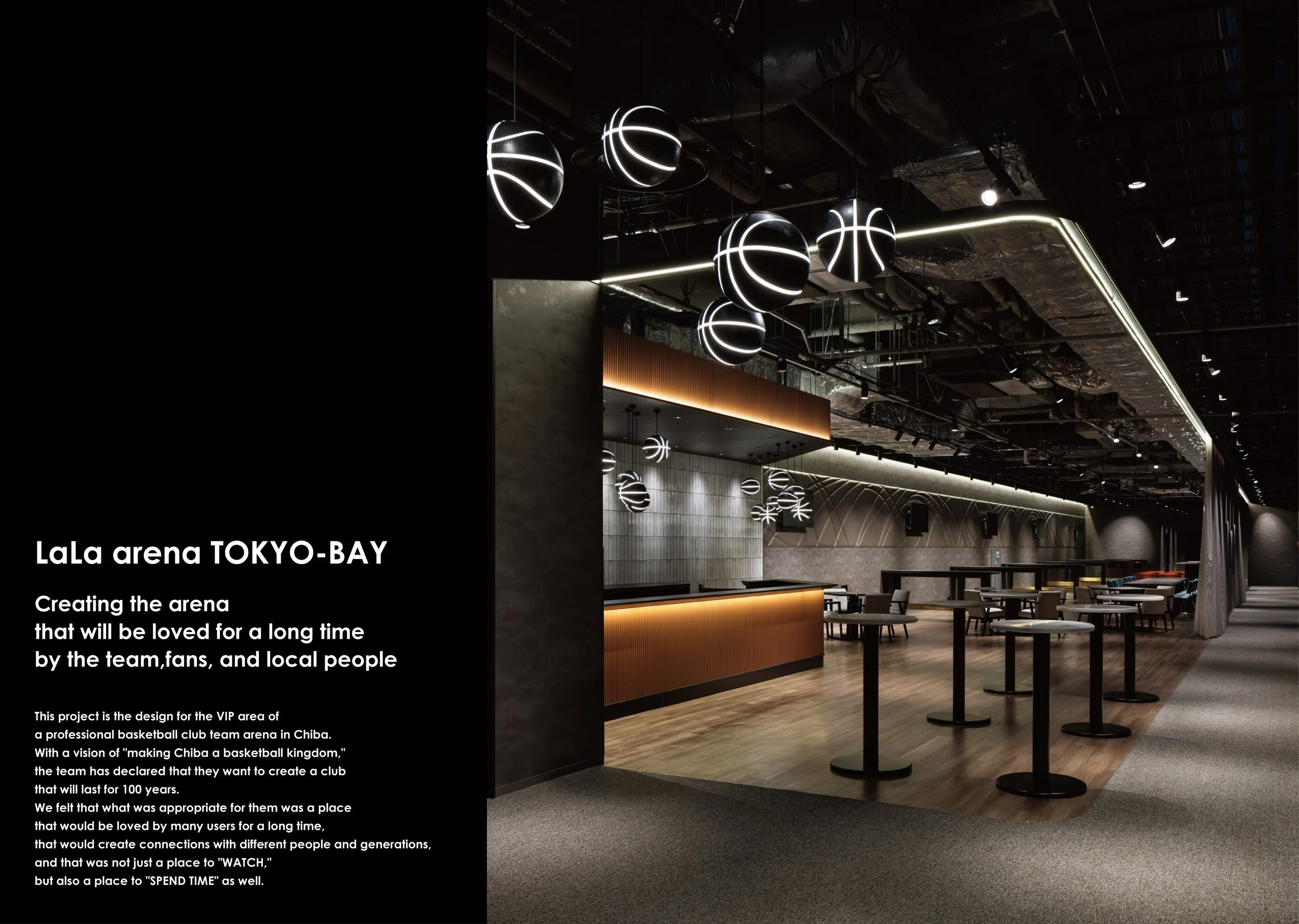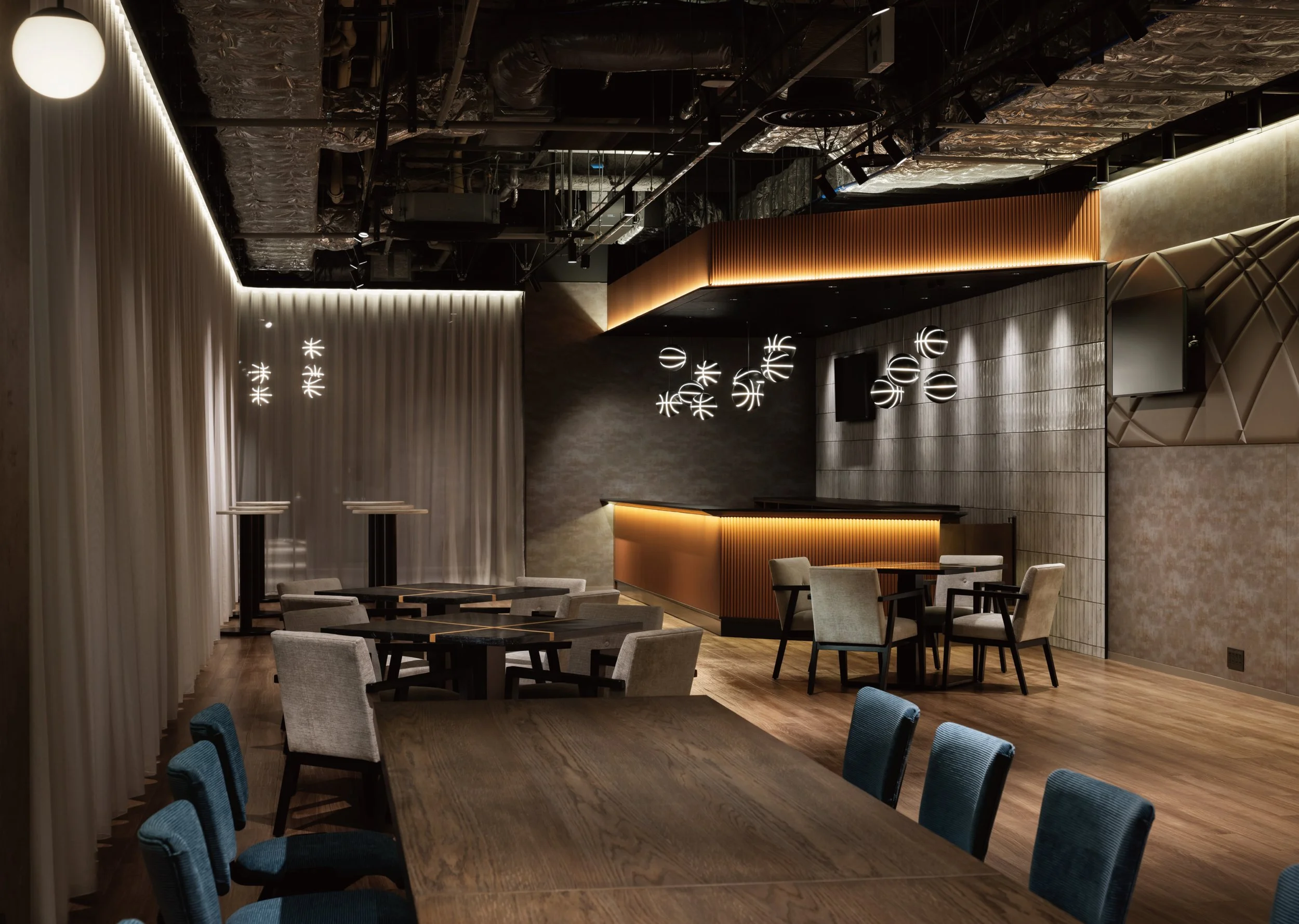LaLa arena TOKYO-BAY by Mitsui Designtec Co., Ltd. (Japan)
This project is the design for the VIP area of a professional basketball club team arena in Chiba. The most important thing for us in building this arena was to create something that would be loved for a long time by the team, the fans, and the local community.
With a vision of "making Chiba a basketball kingdom," the team has declared its intention to create a club that will last for 100 years. We felt that what was appropriate for them was a place that would be loved by many users for a long time, that would create connections with different people and generations, and that it was not just a place to "WATCH," but also a place to "SPEND TIME" as well. To achieve this, we designed it with three solutions in mind.
The VIP area at LaLa arena is located on the third floor of the arena.







On the north side of the third floor are VIP ROOMs for sponsors and annual contract holders, as well as VIP LOUNGE which can be entered with a special ticket, while on the south side are CASUAL VIP BOXes, special private rooms which can be purchased for each game, and the lounge called BOOSTER SQUARE, where basketball fans gather.
VIP ENTRANCE is a special entrance reserved for users of the north area. The wooden wall that extends to the back houses a gallery accessible only to VIPs. A line of light on the wall also invites guests into an immersive experience further inside.
The VIP Lounge can be enjoyed not only during the event, but also before and after. Aiming to create a VIP hospitality space, it will provide a place where you can feel high status. The buffet dishes and beer are made with local ingredients. The walls and lighting feature designs related to basketball.
VIP ROOM has a glass wall facing the arena so that the entire arena can be viewed from inside the room. We aim to create a space that is easy to use, not only for watching games, but also for dining and conducting business meetings.
BOOSTER SQUARE has an overall sporty design. It is a great space for basketball fans, providing a place where they can gather and engage in various encounters and interactions.
CASUAL VIP BOX is a table room facing the arena. The ceiling and tables are designed with a three-point line motif, allowing you to feel the basketball even while staying in the room.
The VIP area is visible from the general seating on the court. The gates with changing lights help create a special atmosphere in the arena. It is positioned as a special place where you can "SPEND TIME", not just "WATCH", and where people aspire to visit someday.
Designers Profile:





