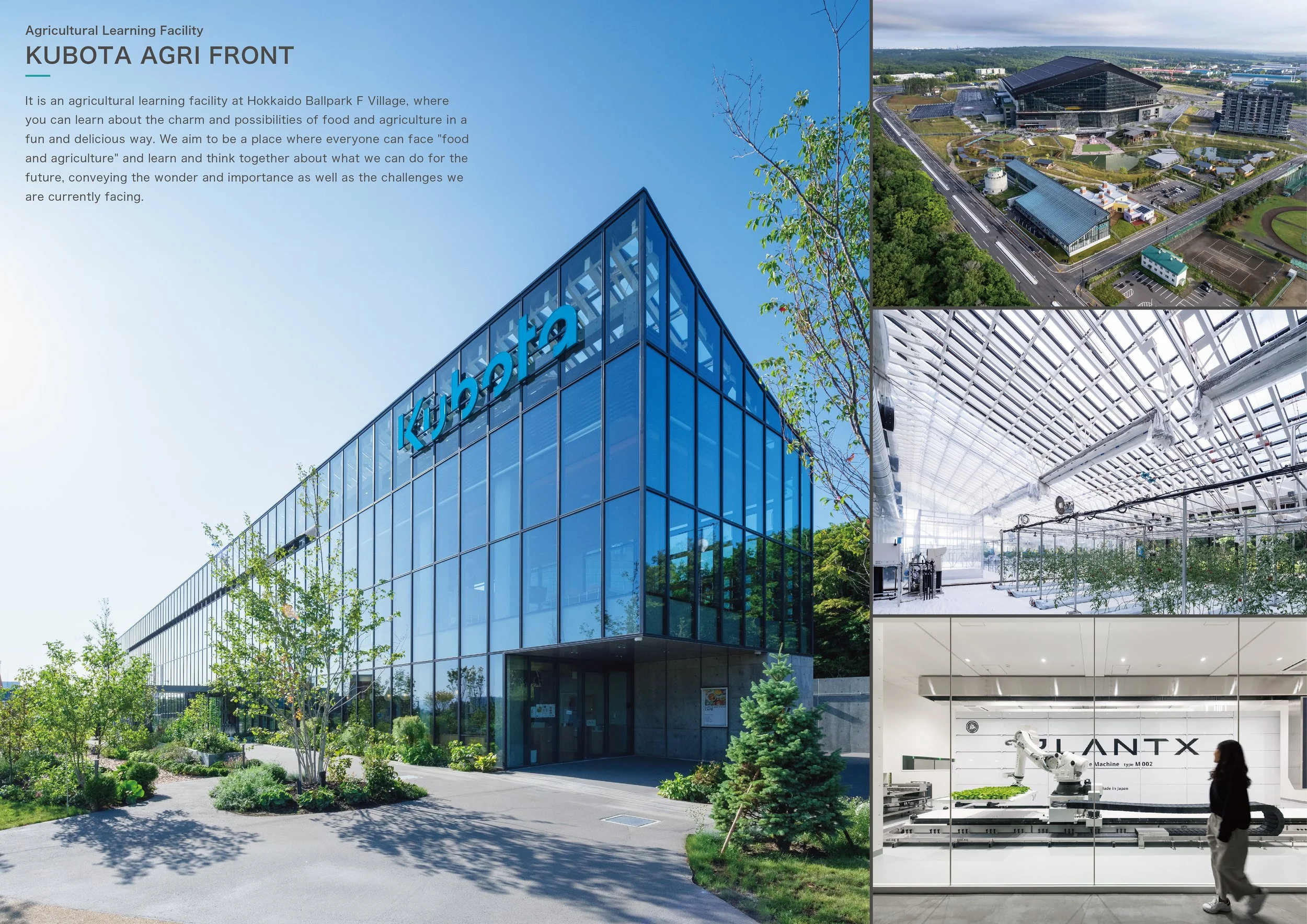YOKOHAMA SKY BLOOD DONATION ROOM by MITSUI Designtec Co., Ltd. (Japan)
A new blood donation room that can boast having the most blood donors in Kanagawa Prefecture. The concept is "Airport Lounge." Donating blood is a volunteer activity that saves lives. Because there is a chronic shortage of blood donations, the goal is to create a "blood donation room" that does not look like a medical facility and to provide a comfortable experience to as many people as possible to donate blood.
Agricultural Learning Facility KUBOTA AGRI FRONT by NOMURA Co.,Ltd (Japan)
It is an agricultural learning facility at Hokkaido Ballpark F Village, where you can learn about the charm and possibilities of food and agriculture in a fun and delicious way. We aim to be a place where everyone can face "food and agriculture" and learn and think together about what we can do for the future, conveying the wonder and importance as well as the challenges we are currently facing.
JIANMO & WUSHE Art Home Showroom by Shenzhen Zhijian Design Co., Ltd. (China)
Freedom, individuality, and defying definition are the core DNA of JIANMO & WUSHE, who offers a flexible platform for original home design, while also serving as a center for commercial and collectible art. It is a place where diverse artworks, design concepts, and ideas ignite unique sparks of creativity. The JIANMO & WUSHE Art Home Showroom is not just a display area but a refined and distinctive space that transcends traditional boundaries. As you step into this space, we aim for you to feel a deep connection with the intense artistic atmosphere, evoking resonance, inspiration, and contemplation.
LaLa arena TOKYO-BAY by Mitsui Designtec Co., Ltd. (Japan)
This project is the design for the VIP area of a professional basketball club team arena in Chiba. The most important thing for us in building this arena was to make it something that would be loved for a long time by the team, the fans and the local community. With a vision of "making Chiba a basketball kingdom," the team has declared that they want to create a club that will last for 100 years. We felt that what was appropriate for them was a place that would be loved by many users for a long time, that would create connections with different people and generations, and that it was not just a place to "WATCH," but also a place to "SPEND TIME" as well. To achieve this, we designed it with three solutions in mind.




