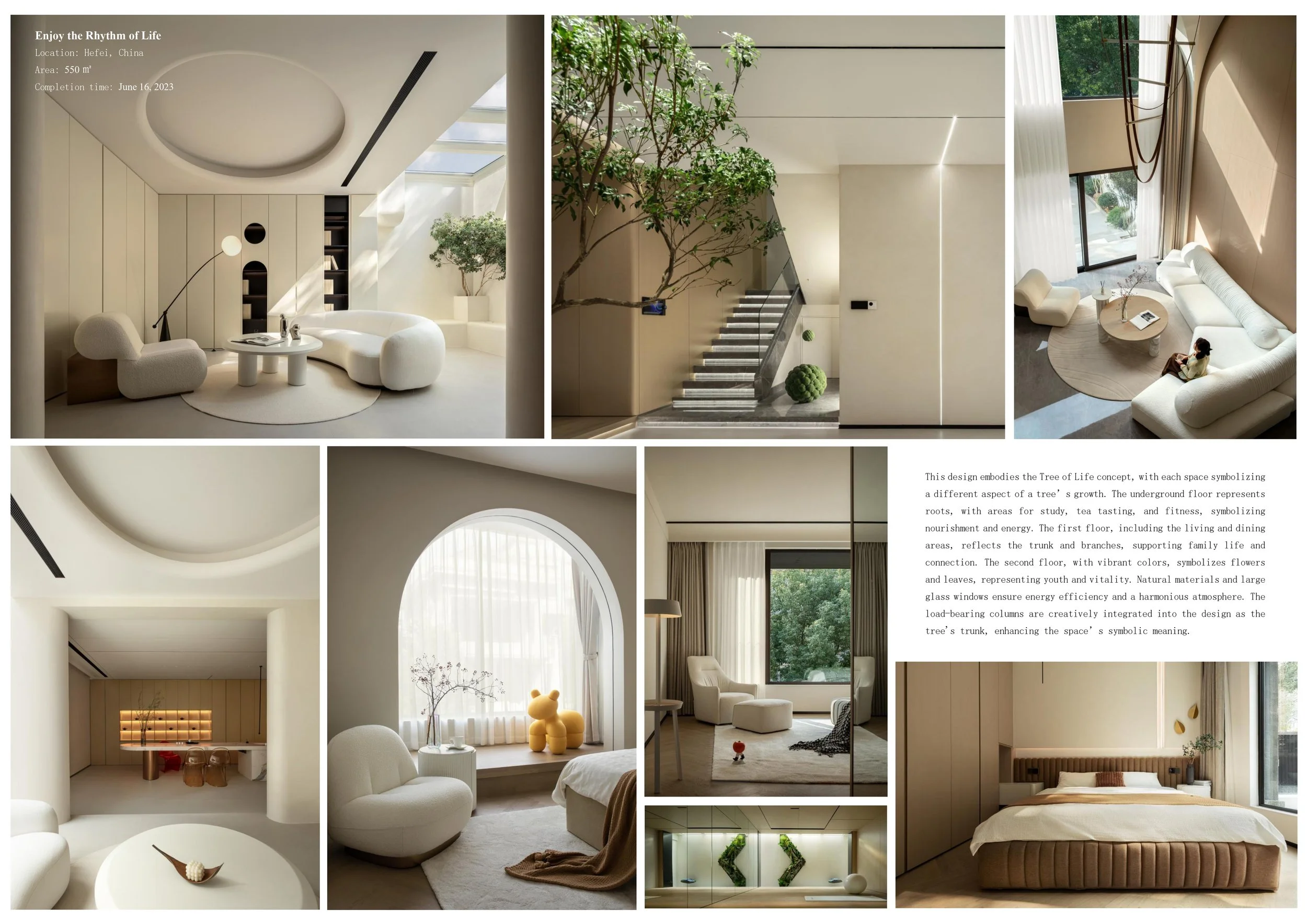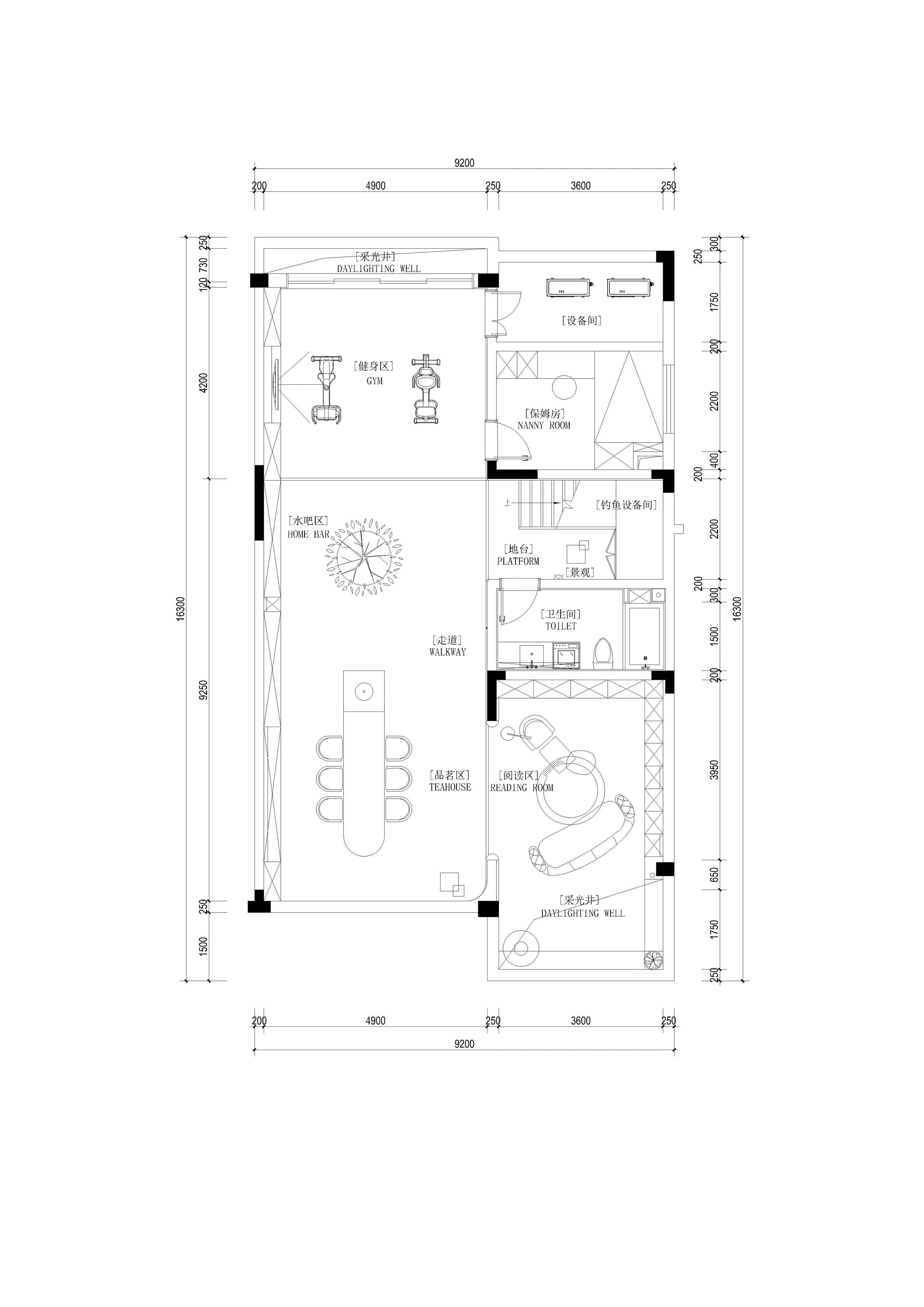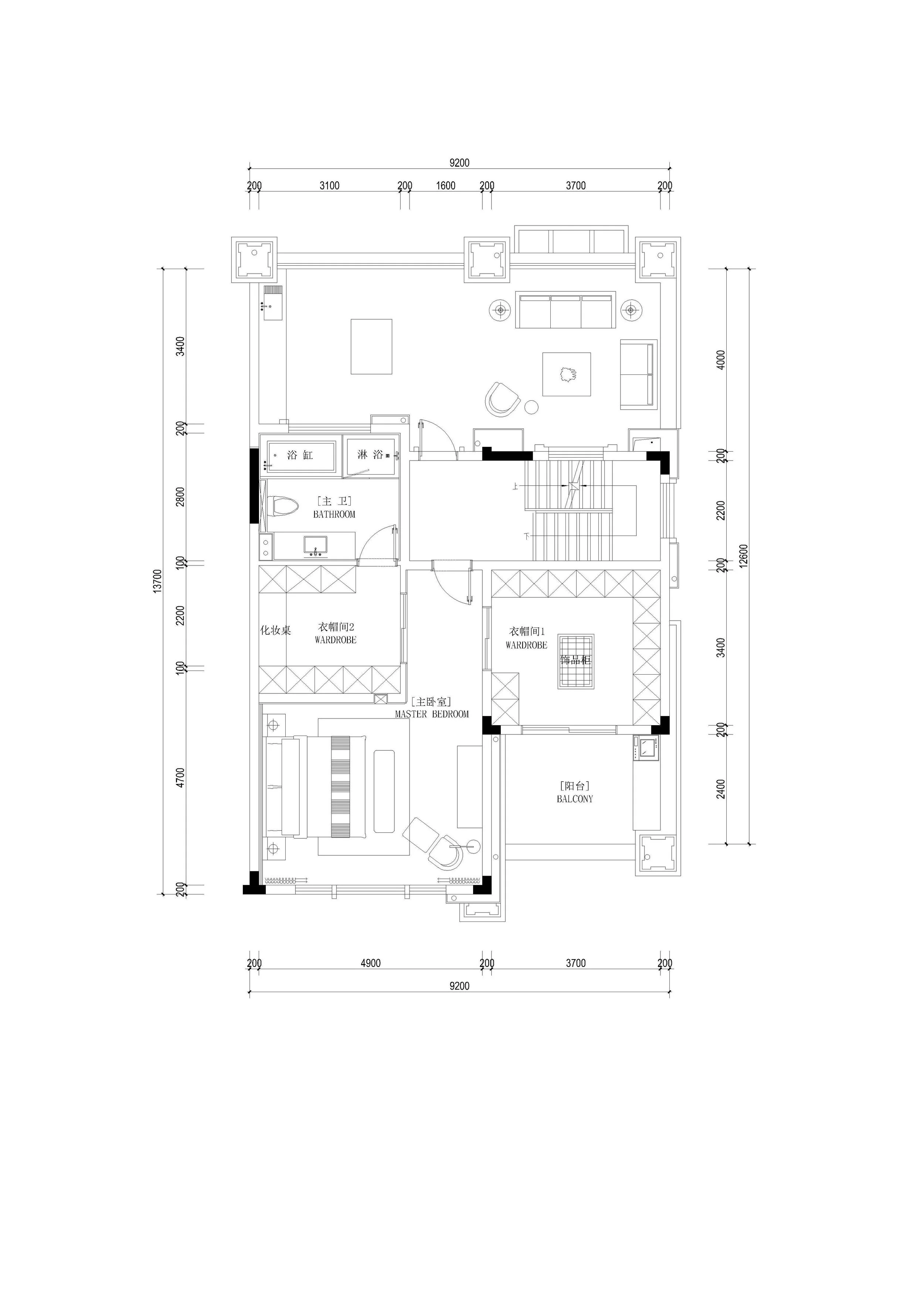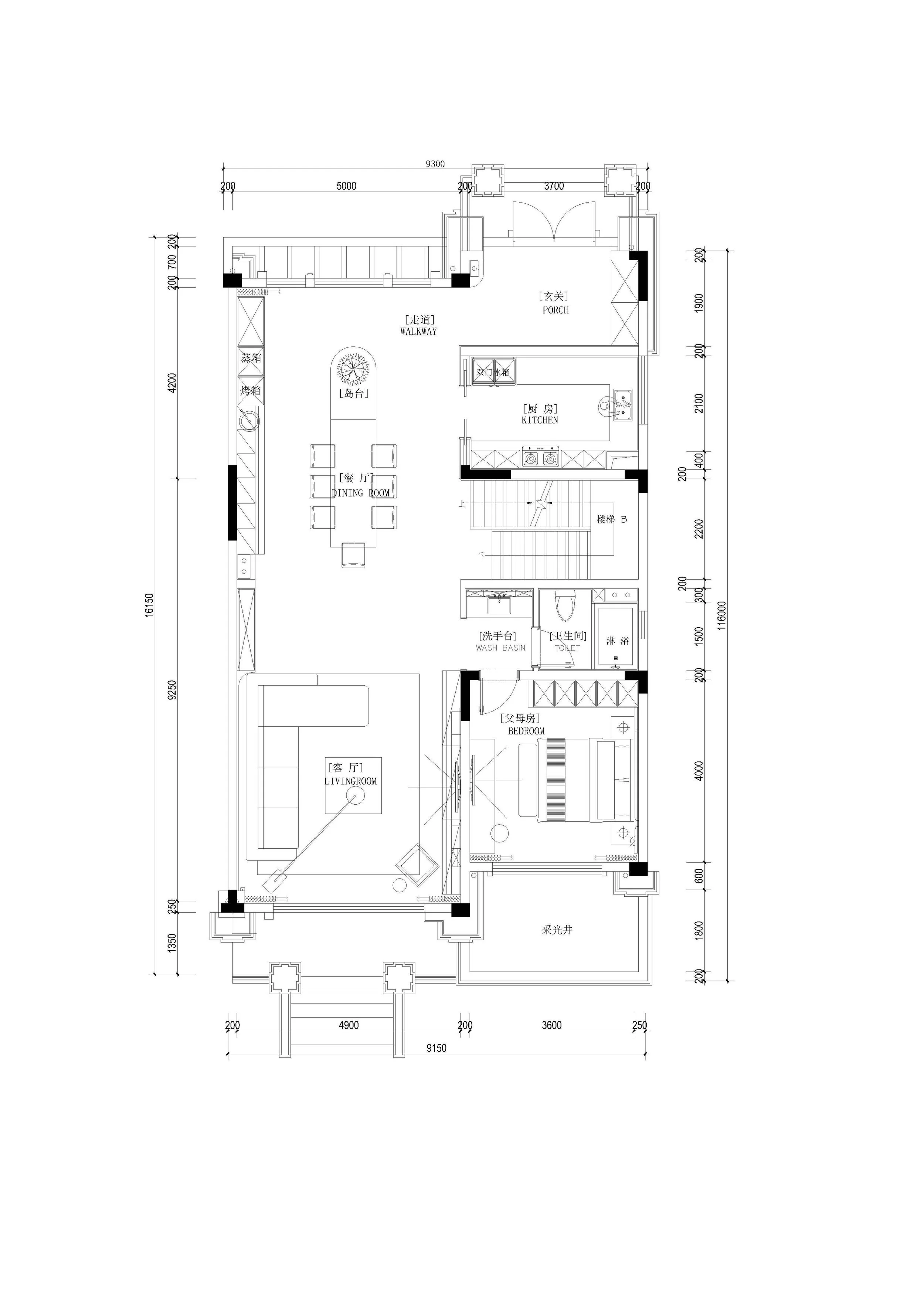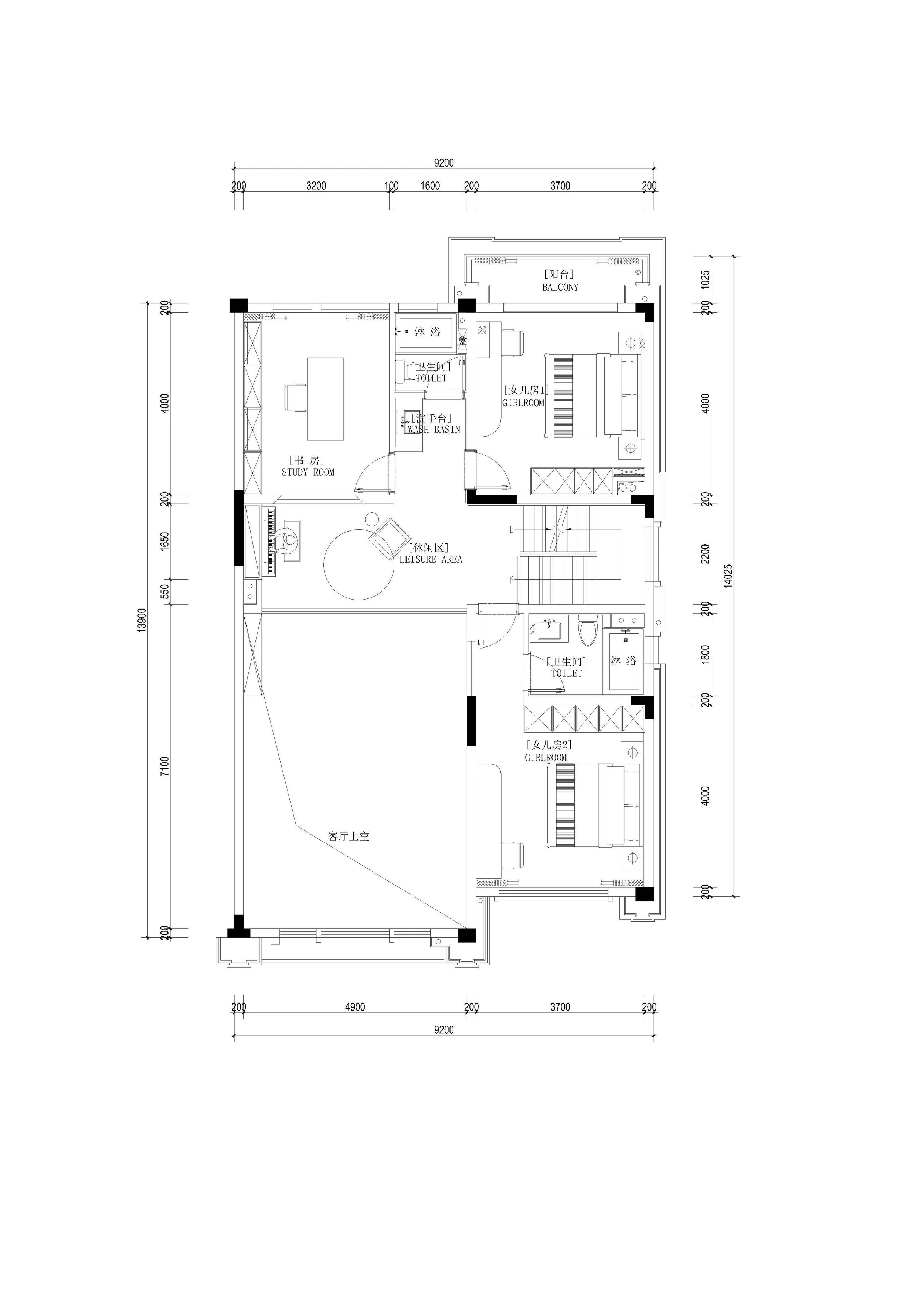Enjoy the Rhythm of Life by Hangzhou Top Decoration Design Co., Ltd (China)
Willows in spring, sycamores in summer, osmanthus in fall and white birches in winter, the whole family enjoys the flow of the seasons and listens to the rhythm of nature. The designers are keen to capture this point and introduce the concept of "tree of life" into the design of this case, skillfully deconstructing the "tree" into its constituent parts: roots, trunks, flowers, green leaves, and fruits, which correspond to the corresponding floor space design.
The underground floor is composed of a study area, a tea-tasting area, and a fitness area. The nutrients, water, and soil, metaphorically represented by these three Spaces, are the elements on which the "tree of life" depends for survival.
Abstract root sculpture, quietly rooted in the corner, with upward tenacity. Only deeply rooted in the soil can it be rich and verdant, as the vitality of this "tree of life".
The learning area is like a nutrient, providing nourishment for the tree of life. The round white suspended ceiling and curved linen sofa neutralize the square impression of the space. The sunlight from the light well seeps in, rendering the study area soft and comfortable, allowing you to enjoy a pleasant afternoon of reading in your leisure time.
The tea tasting area is located on the underground level, which is intended to provide a continuous supply of water to the roots of the "tree of life". A cup of warm tea, a ray of fragrance, a time. The circular tea table is elegant and low-key, but also more secure. Simple and atmospheric, the open space features will storage, making the whole room full of a comfortable atmosphere.
The fitness area on the underground level, equivalent to the soil of the tree, constantly provides energy to the "tree of life". Exercise to expand your body; Meditation, exploring your heart, fills your body with energy, and nourishes every cell.








The space on the first floor comprises a living room, a dining room, a parents' room, and other areas, which serve as the main area for family activities and communication, and is aptly referred to as the backbone of the "tree of life". The living room corresponds to the trunk of the "tree of life", and the load-bearing columns next to the floor-to-ceiling windows are cleverly transformed into branches that support the entire family and connect with the ceiling through a minimalist arc.
Brilliant sunlight is shining down from the gaps in the dense forest, forming beams of thick and thin light that flow and stretch long. Illuminate the living room with the fragrance of purple sandalwood and fill the emptiness of the world. When alone, quietly guarding this tranquillity, picking flowers without saying a word, quietly, not making a fuss, quietly enjoying time. The French window not only broadens the view, but also connects the garden with the living room. The green plants in the garden add a sense of vitality to the living room.
Three meals a day, four seasons, not complicated, not a simple life, do not hide the mood. Fireworks gas is the world's most curling colorful, the most simple to complex, but also the world's most deeply rooted, the most difficult to part. The kitchen is spacious and bright, and the powerful storage function provides a pleasant operating field for gourmet cooking. Large space for multiple people to work at the same time to enhance family interaction.
Falling leaves return to their roots; life is like a dream. Children and parents are a story that will never end. It will slowly settle over time and eventually become a film of memories, remaining deep in the heart. The large area of glass in the room allows natural light to flood in, making people feel free and comfortable inside. White and brown wood furniture and flooring complement each other, creating a visually comfortable experience and a relaxing environment for residents.
The second floor corresponds to the red flowers and green leaves of the "tree of life". The "tree" is getting stronger and stronger, with branches and leaves, red flowers, green leaves, and bird nests, just like these two children, making this family more dynamic and full of vigour. The soft pink tone and flower-shaped bed perfectly echo the setting of "red flower". Using soft and sweet colours, the overall space is fashionable and elegant, featuring a lazy sofa, an open vision, and a lively and romantic atmosphere.
Natural colours, pure and friendly, warm and bright. The style is simple yet warm, and the furniture has been carefully selected to create a free, quiet and healing space.
In the dim light of dusk, the early morning birds arrived at the warm nest.
The master bedroom continues the design concept of the fruit of the "Tree of Life", which has a beautiful meaning associated with the owner's success. The gentle earth tone makes the whole space brimming with the happiness of autumn harvest. The choice of natural colours and coordination of the rooms make the whole space more peaceful, and the subtle balance of textures and colours is constructed to interact with the light entering the room. While responding to the environment, the existing spatial organization provides residents with a comfortable living atmosphere.
The construction materials in this case were chosen to be purchased locally, which not only reduces transportation costs but also helps to reduce energy consumption. The large glass windows provide natural light to all indoor spaces and ensure good ventilation, reducing energy consumption in both winter and summer. Wooden flooring is used in the interior to add aesthetics and protect the environment.
Design Challenges:
The load-bearing column in the hall on the first floor is surprisingly strong and eye-catching, affecting the balance of the interior space. The traditional treatment method is to "hide" it: thickening the wall, levelling the wall and the main body; or adding a special structure between the walls and columns, but this will affect the experience of the space. After careful consideration,I believe that it is better to "hide" than to "mould". Since we can't ignore its existence, we should change our perception of it. The design theme of this project is the tree, and the first floor space is the trunk area where the tree breaks out of the ground. Therefore, I did the opposite: I didn't hide, but rather returned to the design source of "trees", integrating the thriving artistic conception into the space, and designed the load-bearing column as the trunk of the tree. Through linear extension and alternating reverberations, it constructs the innovation of form and the transformation of form, embedding stories and meanings in the space.
Project Name: Enjoy the Rhythm of Life
Location: Hefei City, Anhui Province, China
Design Company: Hangzhou Top Decoration Design Co., Ltd
Chief Designer: Yan Shaocheng
Assistant Designer: Lisa
Area: 550 Square Meters
Cost: 5.5million RMB
Completion time: June 16, 2023
Main Materials: Woodwork、Micro cement
Client Name: Ms. Wang
Photographer: Hanmo Vision
A3 Panel and Drawing:
