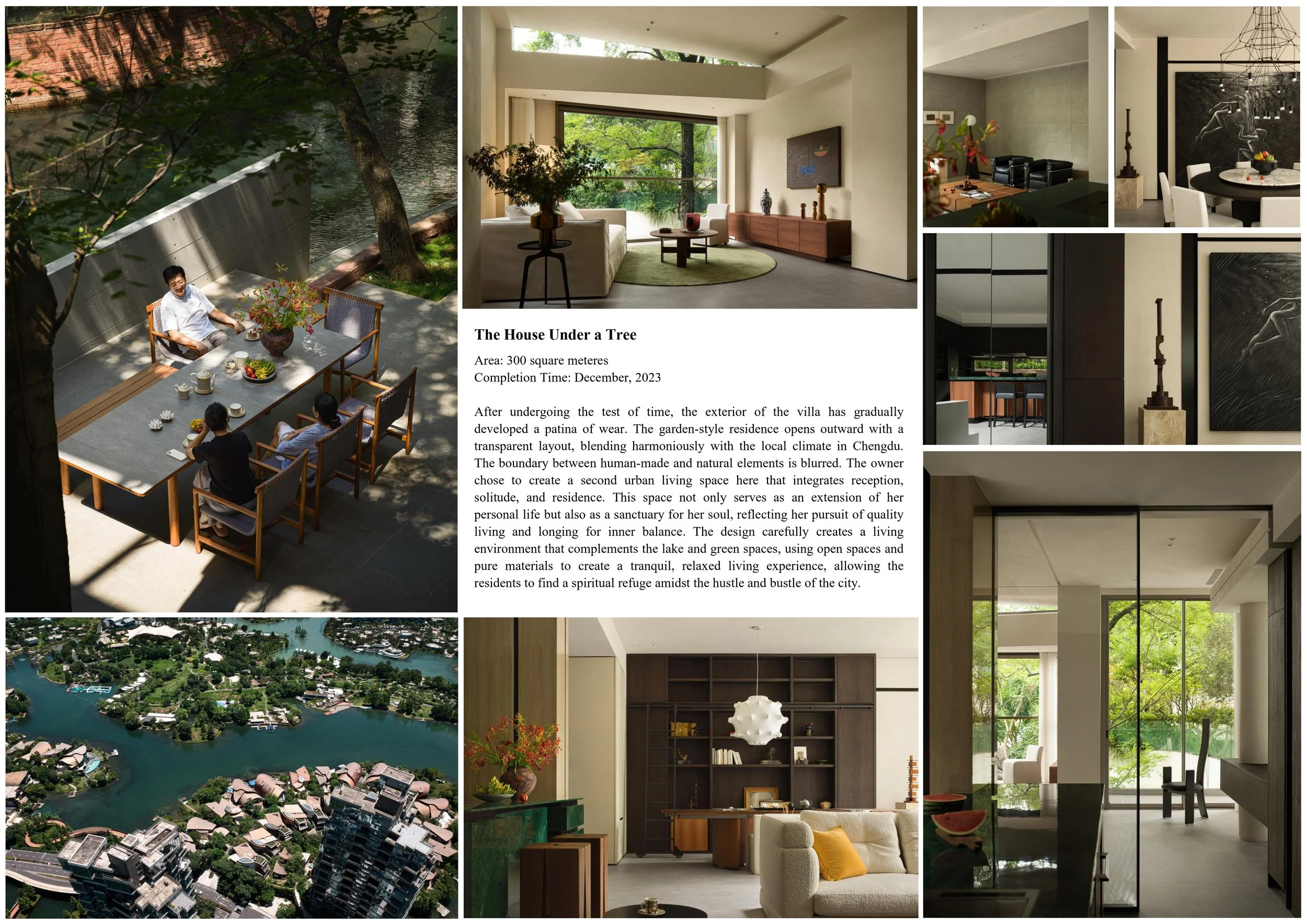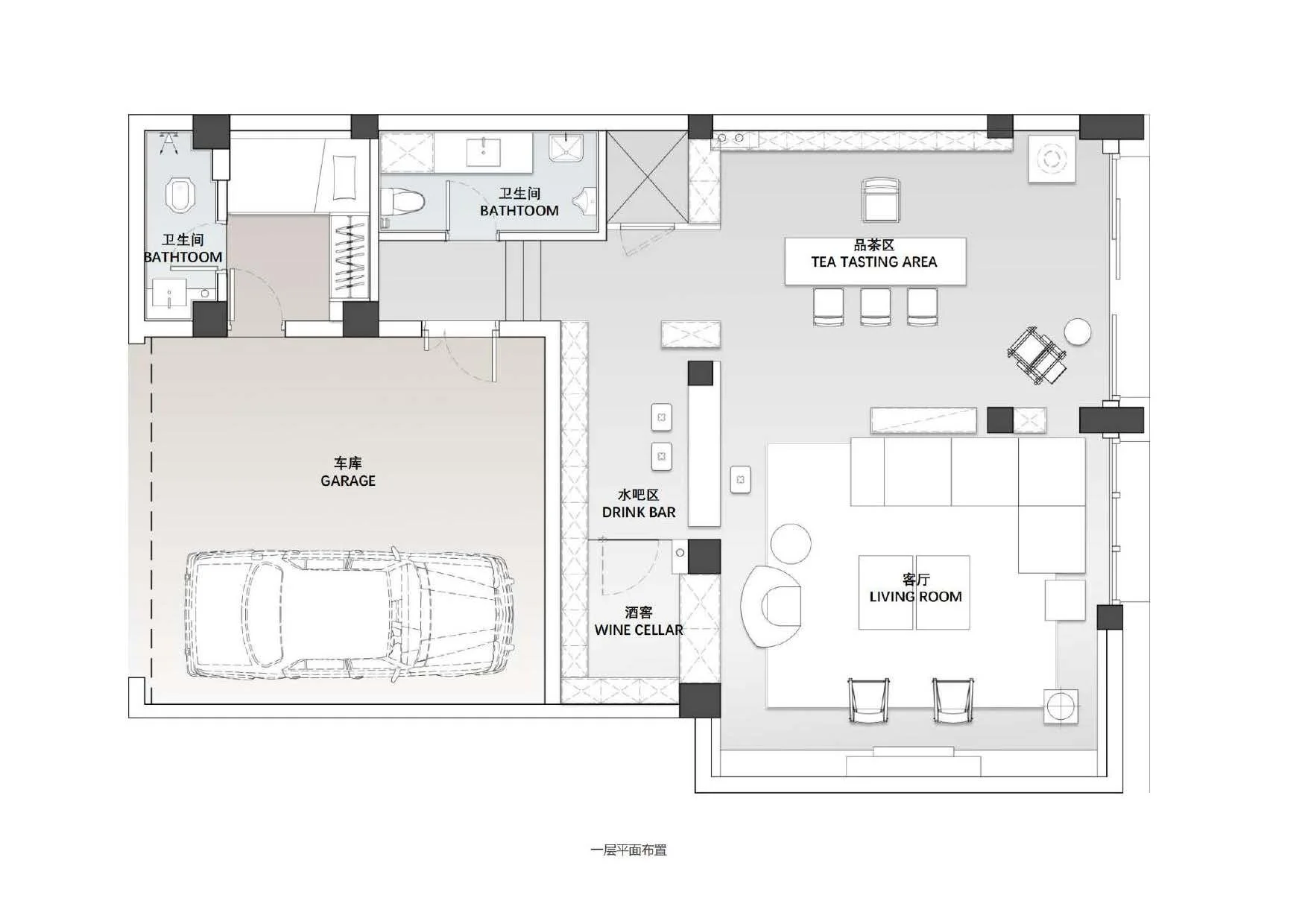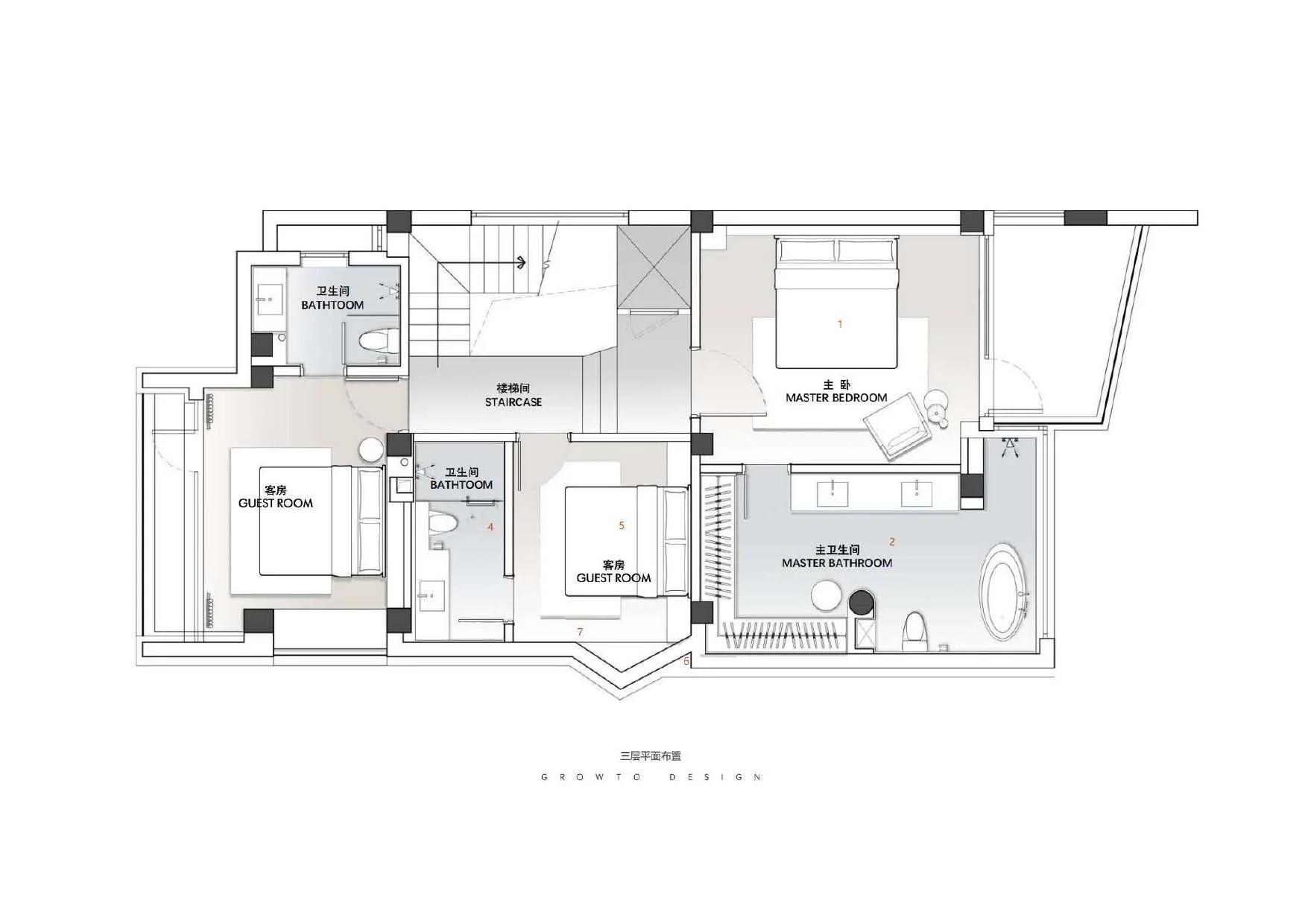The House Under a Tree by GROWTO DESIGN. (China)
After withstanding the test of time, the villa's exterior has gradually developed a patina of wear. The garden-style residence opens outward with a transparent layout, blending harmoniously with the local climate in Chengdu. The boundary between human-made and natural elements is blurred. This space not only serves as an extension of her personal life but also as a sanctuary for her soul, reflecting her pursuit of a quality life and her longing for inner balance. The design carefully creates a living environment that complements the lake and green spaces, utilizing open spaces and natural materials to foster a tranquil and relaxed living experience, allowing residents to find a spiritual refuge amidst the city's hustle and bustle.
The villa design creatively merges natural and human-made elements, blurring the boundaries between indoor and outdoor spaces. The use of large, floor-to-ceiling glass panels enhances this connection, allowing residents to enjoy unobstructed views of the surrounding garden and lake. The design concept is rooted in respecting the natural environment, with vegetation playing a central role in the courtyard and creating a “natural oxygen bar.” The integration of a wine-tasting area and a spacious open kitchen provides a unique approach to blending social and private spaces. The elegant white staircase serves as a sculptural focal point, seamlessly combining function with visual artistry.
The renovation maximizes the original 200㎡ square feet through smart spatial reorganization. The addition of an elevator in the existing shaft enhances circulation and accessibility, while the new layout introduces essential spaces, including living rooms, master suites, a wine cellar, and a tea room. By removing the previous staircase and expanding the kitchen, the designer used the available space efficiently, maintaining a comfortable flow and ensuring that each area integrates naturally. Structural elements, such as low walls and the new elevator, enhance the overall functionality without compromising the original building’s integrity.
The renovation of the villa creates a luxurious, high-end living environment that offers both a private sanctuary and social functionality. With its expansive kitchen, wine-tasting area, and open spaces designed for leisure, the villa appeals to affluent individuals seeking a harmonious blend of comfort and style. The integration of natural materials and the large glass windows offering beautiful views of the private harbor add significant commercial value, creating a desirable space for high-end buyers. The villa’s ability to host social events while maintaining privacy and comfort enhances its appeal as a premium living space.
Sustainability is evident in both the design and material choices. The villa embraces natural elements, such as the integration of outdoor stone materials and vegetation in the courtyard, which interact with the surrounding environment. The design maximizes natural light, with large glass panels and open spaces that reduce the need for artificial lighting during the day. The choice of durable, textured materials, such as black walnut wood veneer and rainforest-green stone, minimizes environmental impact while providing long-lasting beauty. The villa’s efficient use of space and resources, along with its emphasis on harmonizing with the natural surroundings, demonstrates a commitment to sustainability.
Project Name: The House Under a Tree
Design Company: GROWTO DESIGN
Area: 300 square meters
Design Cycle: October 2022
Completion Time: May 1, 2024
Chief Designer: Zheng Jun
Design Team: Zheng Jun, Fan Li, Li Zixu, Liu Yanni
Soft Furnishings: GROWTO DESIGN
Photographer: BIJISPACE












