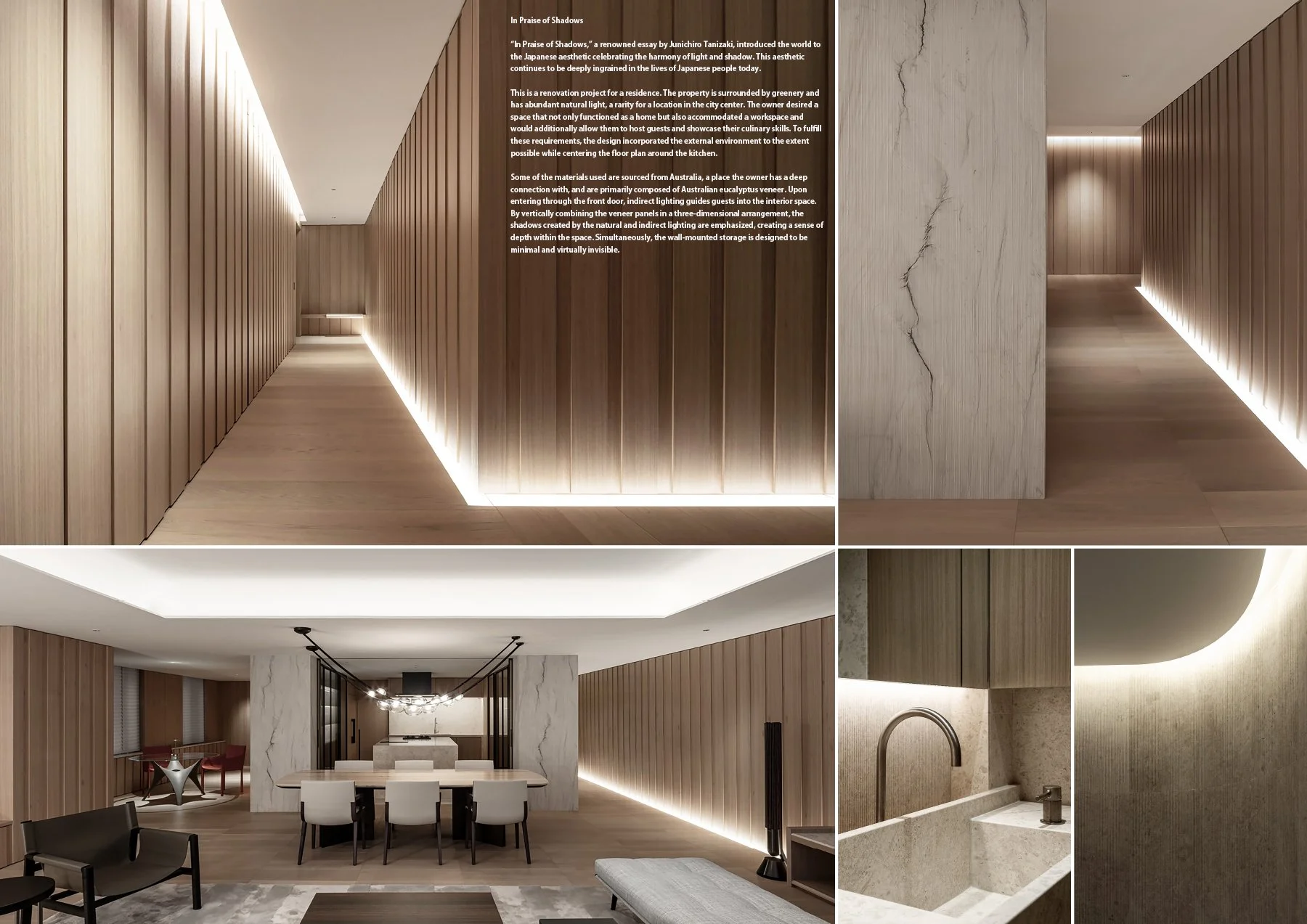In Praise of Shadow by YTD (Japan)
“In Praise of Shadows,” a renowned essay by Junichiro Tanizaki, introduced the world to the Japanese aesthetic celebrating the harmony of light and shadow. This aesthetic continues to be deeply ingrained in the lives of Japanese people today.
This is a renovation project for a residence. The property is surrounded by greenery and has abundant natural light, a rarity for a location in the city center. The owner desired a space that not only functioned as a home but also accommodated a workspace and would additionally allow them to host guests and showcase their culinary skills. To fulfill these requirements, the design incorporated the external environment to the extent possible while centering the floor plan around the kitchen.
Some of the materials used are sourced from Australia, a place the owner has a deep connection with, and are primarily composed of Australian eucalyptus veneer. Upon entering through the front door, indirect lighting guides guests into the interior space.By vertically combining the veneer panels in a three-dimensional arrangement, the shadows created by the natural and indirect lighting are emphasized, creating a sense of depth within the space. Simultaneously, the wall-mounted storage is designed to be minimal and virtually invisible.







The screens surrounding the kitchen can be fully closed to gently partition the space into different zones. Fabric-laminated glass is used for the screens, and when closed, they allow a soft, lantern-like glow to emanate from the kitchen. This partitioning allows a chef to prepare meals while holding meetings or engaging in other work.
When the screens are fully opened, the zones merge into one, creating a spacious feel that resembles a large open-plan area. Not only can the kitchen be used to showcase culinary skills, but it can also serve as a gathering space where everyone can come together to cook.
The key material used in the kitchen is a white marble called Calacatta Brasil. By finishing the surface with a combed texture, the natural patterns of the stone are preserved, while the shading creates a three-dimensional appearance.
A plaster material with moisture-regulating and sound-absorbing properties is used in the bedroom. Combined with indirect lighting, the walls are designed in a three-dimensional shape to envelop the bed, creating a relaxing space.
By carefully analyzing the building’s structure and the parts that could not be altered through renovations, such as pipe shafts, and embracing these conditions, a bold plan centred around a kitchen enclosed by screens was developed. The aim was to create an urban residence wrapped in shadows and shading resulting from the interplay of natural and indirect lighting.
A3 Panel and Drawings:



