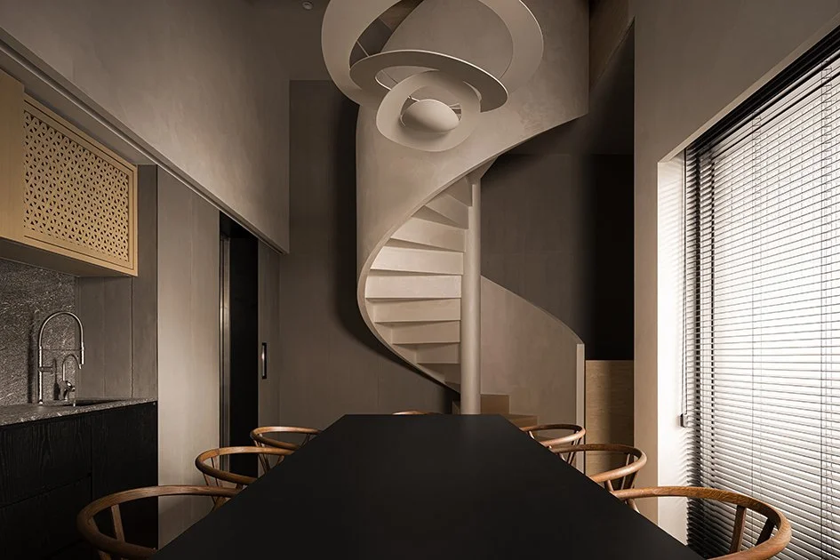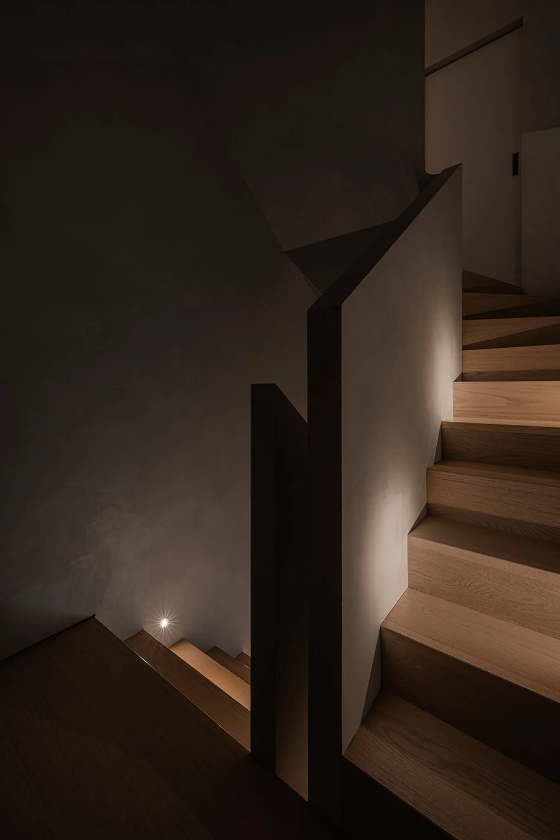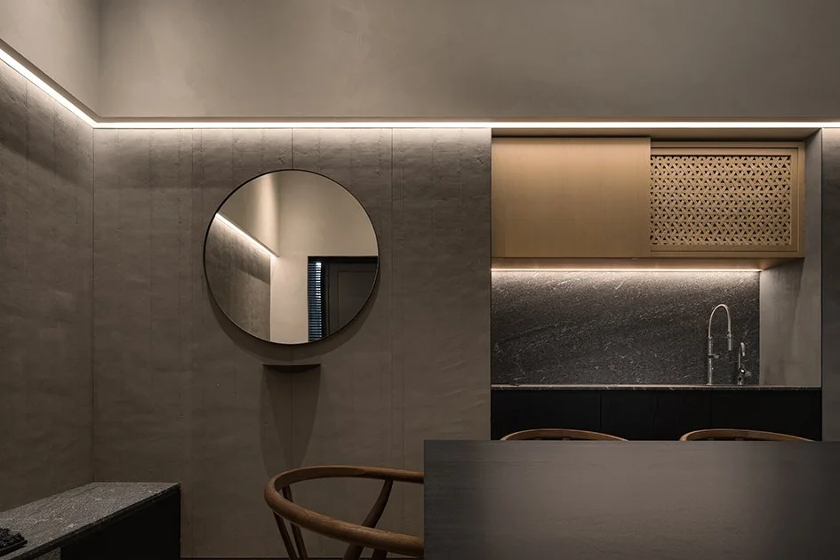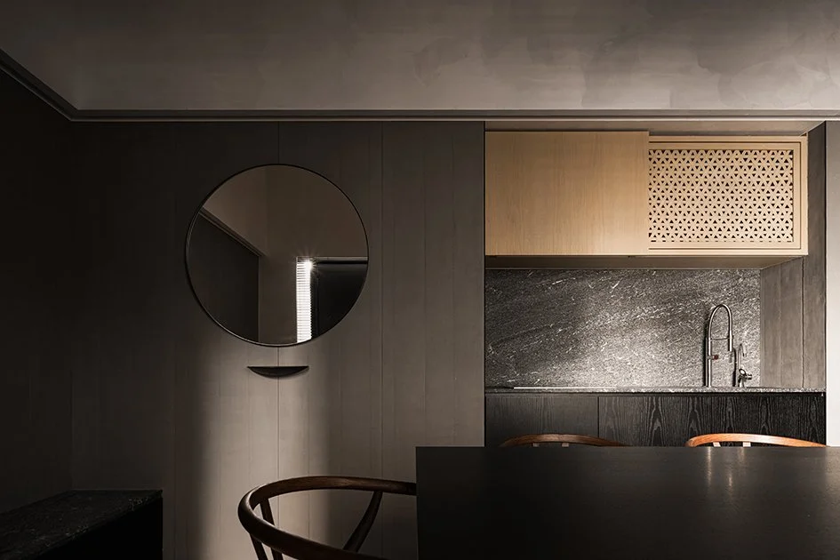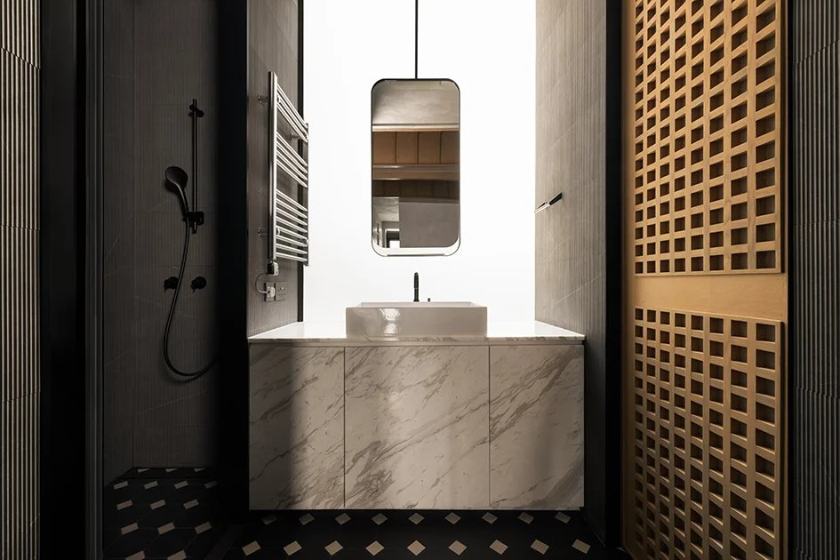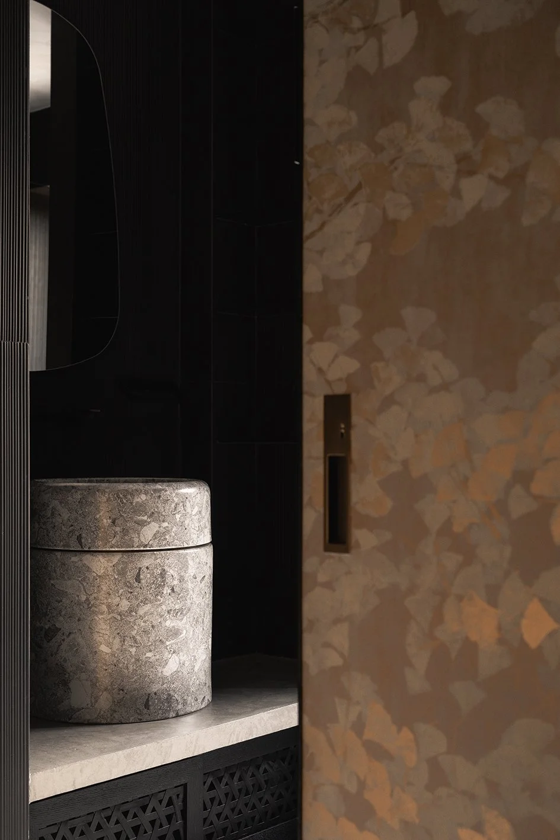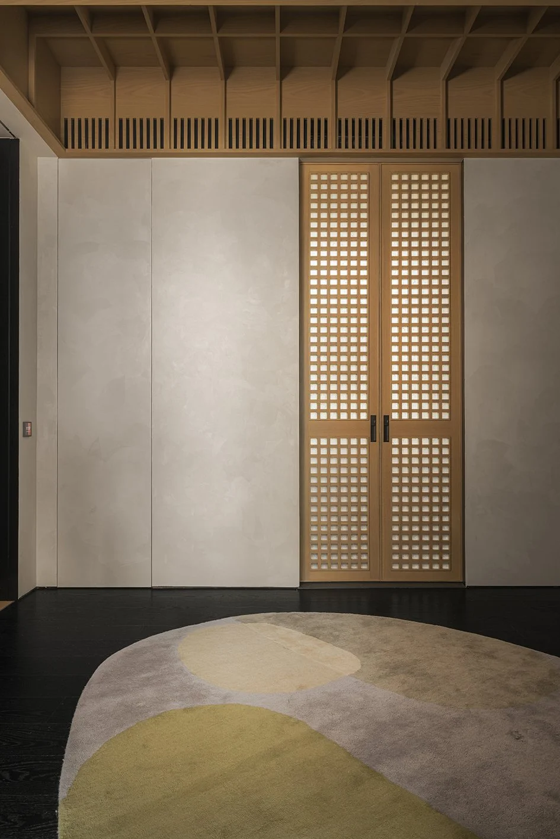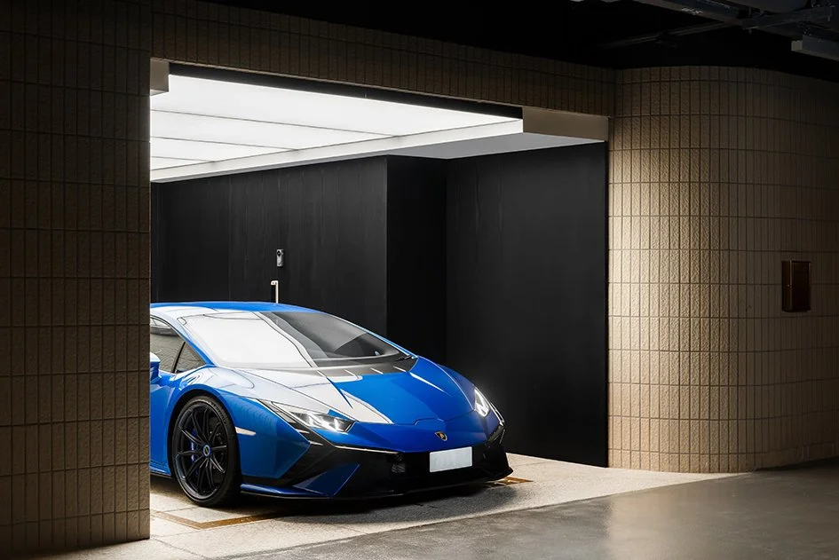Project Alto by in Him's interior design (Hong Kong)
Pragmatism and Decorative Aesthetics in Architectural Spaces
In the project, starting from initial 3D modeling stage to gradual completion of the entire space design, the designer kept contemplating repeatedly whether incorporating decorative aesthetics into architectural design contradicts pragmatic design principles. Are functionality and decoration inherently opposed?
According to Vitruvius, the ancient Roman writer, artist, architect, and engineer, said in " De Architectura":
"... All these must be built with due reference to durability, convenience, and beauty."
The project presented is a duplex apartment in a coastal area in Hong Kong. The design in space is functionally divided by floors: the ground floor serves as living room, and the upper floors progressively increase in privacy according to its usage.
In terms of materials, selections were made to regulate indoor humidity and provide stain resistance to ensure durability. geometric lines putting in order and color blocks in scale are used to create a contrast of light and shadow, enhancing the aesthetic appeal of the overall architecture.
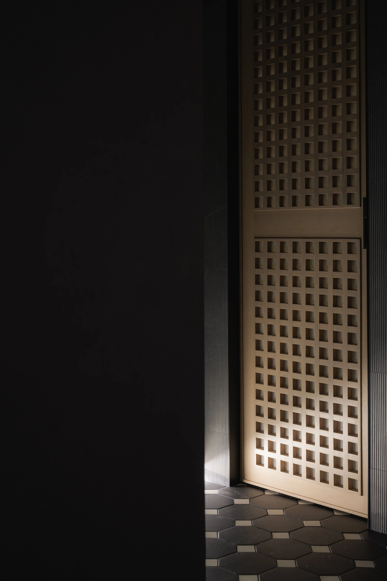

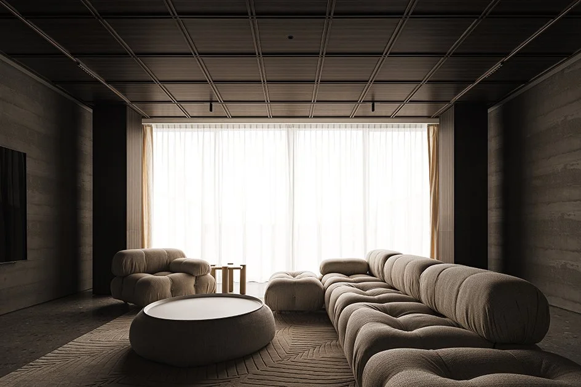

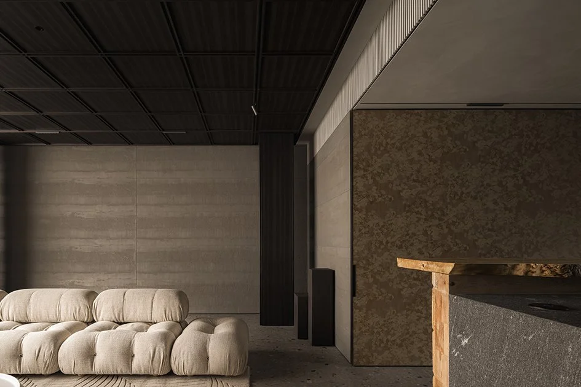
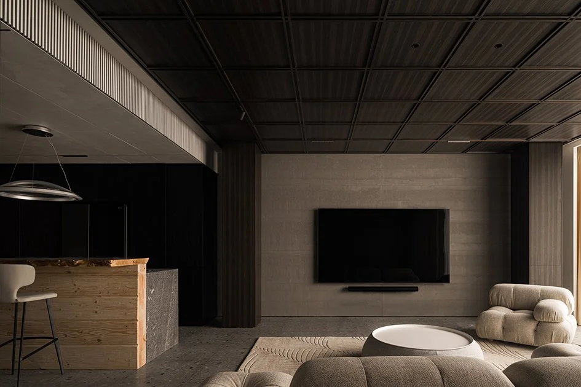

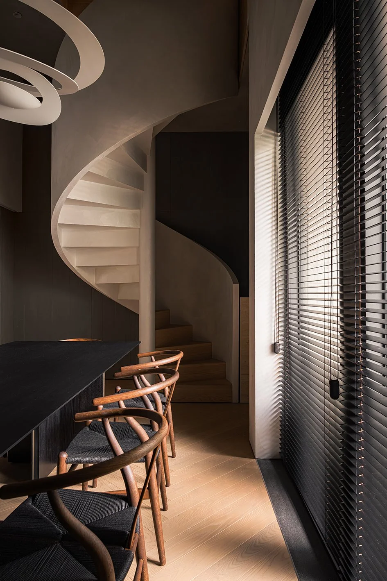
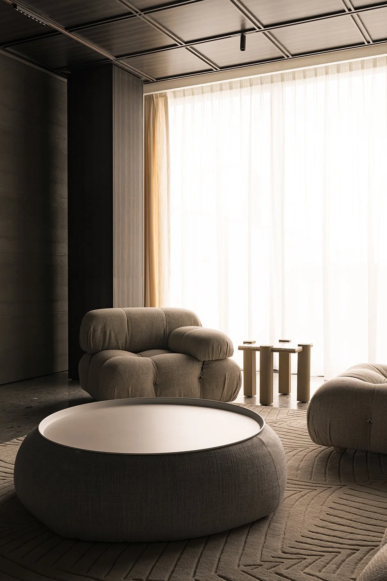
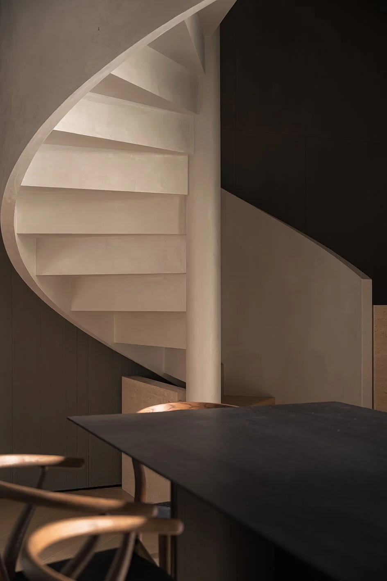
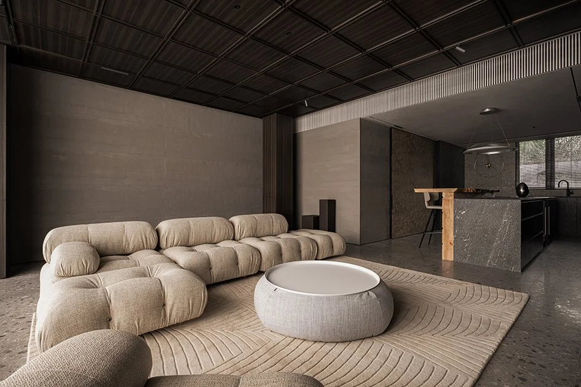
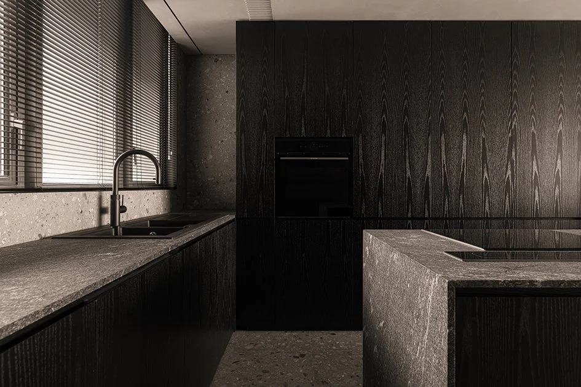
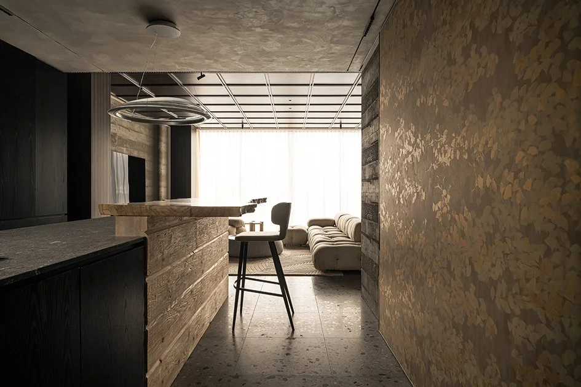
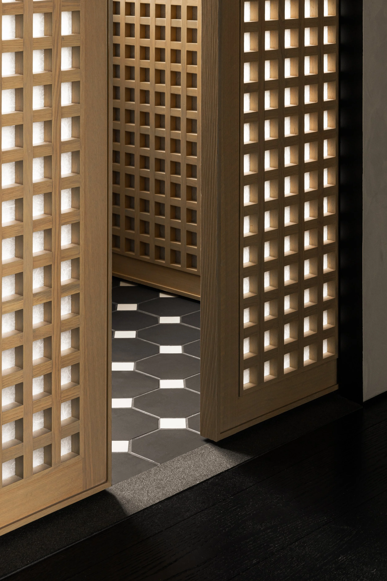
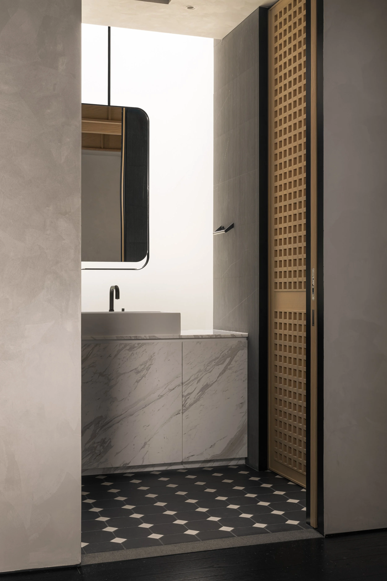
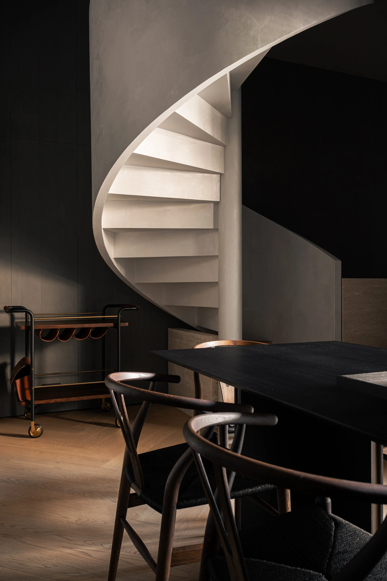

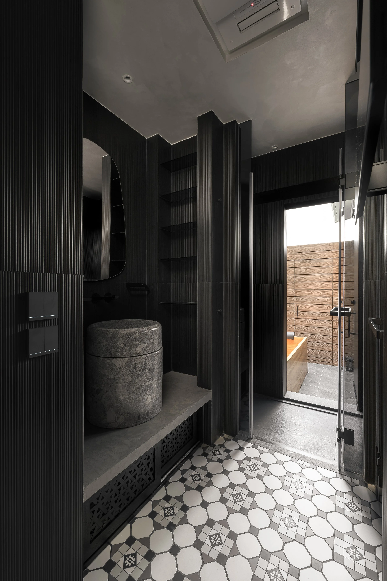
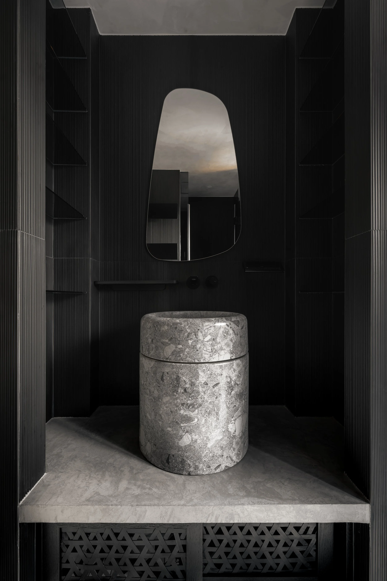

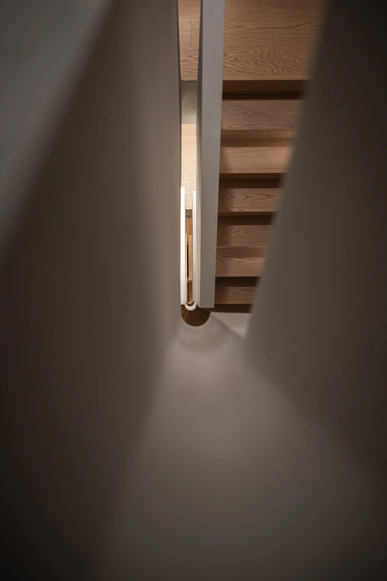


Spiral staircase is the key highlight, the original concept was to echo the stairwell as an architectural focal point. After finalizing the drawings, adjustments to the staircase axis and width resulted in the creation of two storage rooms and a restroom.
Going back to the initial question, with technological advancements and evolving lifestyle needs change nowadays, the gap between functionality and aesthetics is narrowing. Beyond durability and utility, making the space pleasant for users is also a crucial aspect of modern design. The essence of interior design lies in the spatial experience, and mere superficiality is no longer a given.


