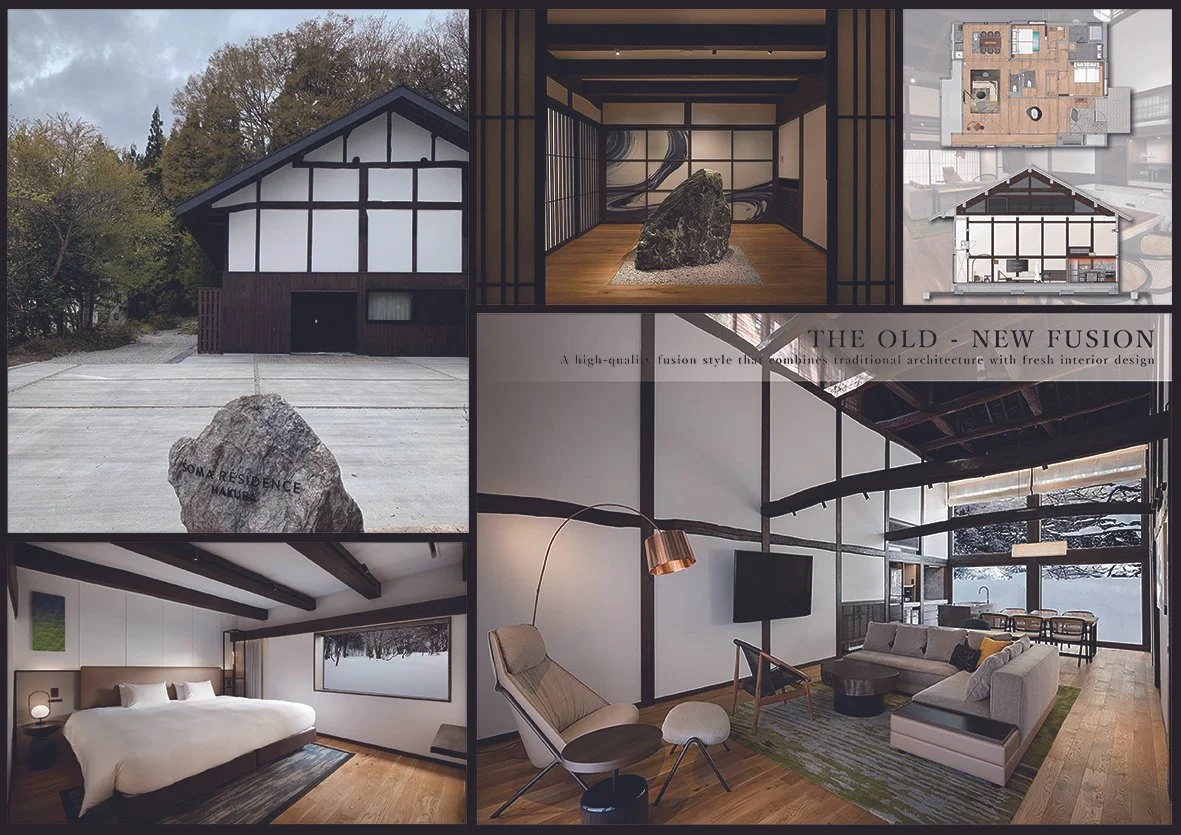Soma Residence Hakuba by Mitsui Designtech Co., Ltd. (Japan)
SOMA RESIDENCE HAKUBA concept
This project, a full renovation of an old Japanese house in Hakuba, was designed under the concept of THE OLD - NEW FUSION to create a high-quality fusion style that vividly expresses Japanese culture by crossing traditional architecture with a fresh interior design familiar to the target affluent Westerners.
The entrance features a magnificent foyer made of local stone that evokes a sense of unity. The living and dining area, with its open atrium and large windows that let in outside light, is designed to accommodate a large group of people in a relaxed atmosphere.
The two bedrooms are equipped with a high-quality water feature that allows guests to enjoy a hot spring bath, while providing a space that fosters a relaxed stay with a sense of spatial transition. In order to bring the spectacular nature of Hakuba into the interior, the expression of the mountain surface, artwork featuring the organic flow of the Chikuma River, scenes created by the trees and the sky, and the expression of light pouring down from outside, are bounced
onto the rug in the living area and art panels in the bedrooms.
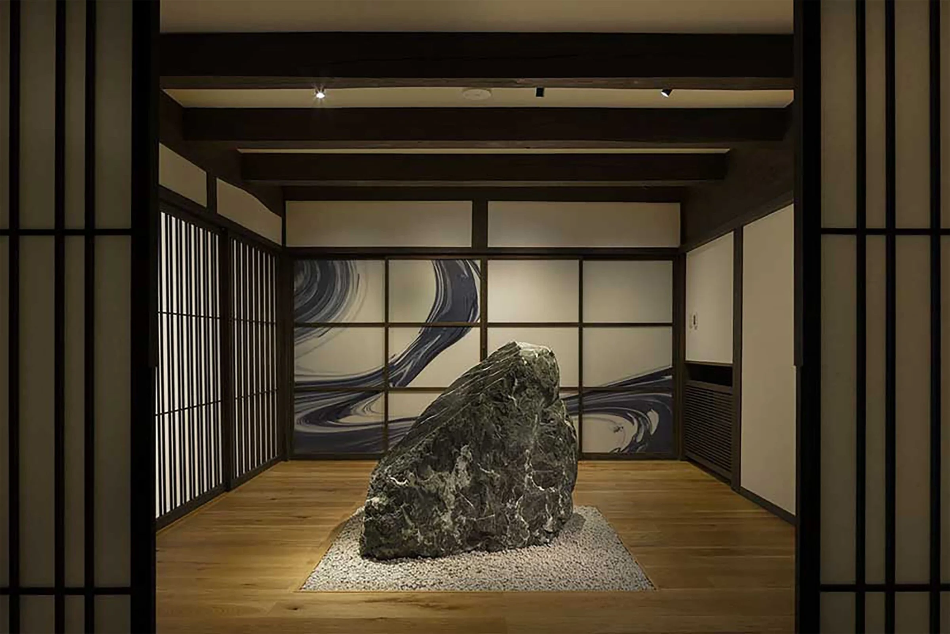
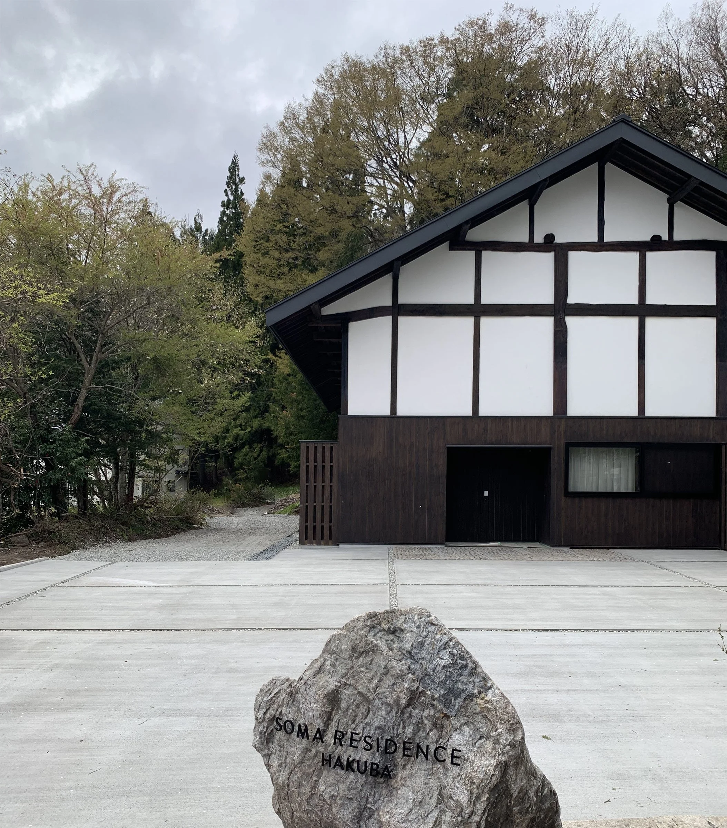

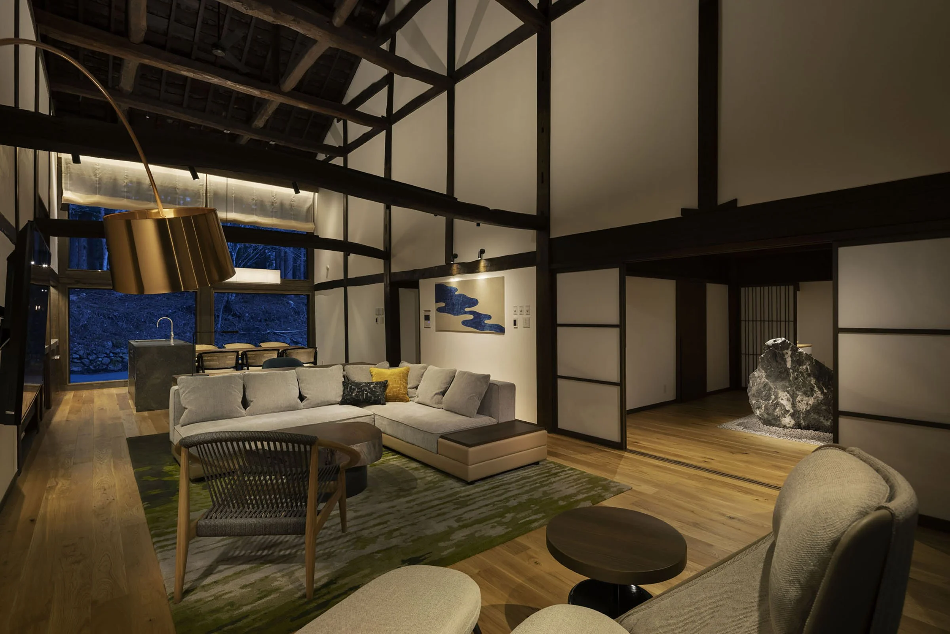
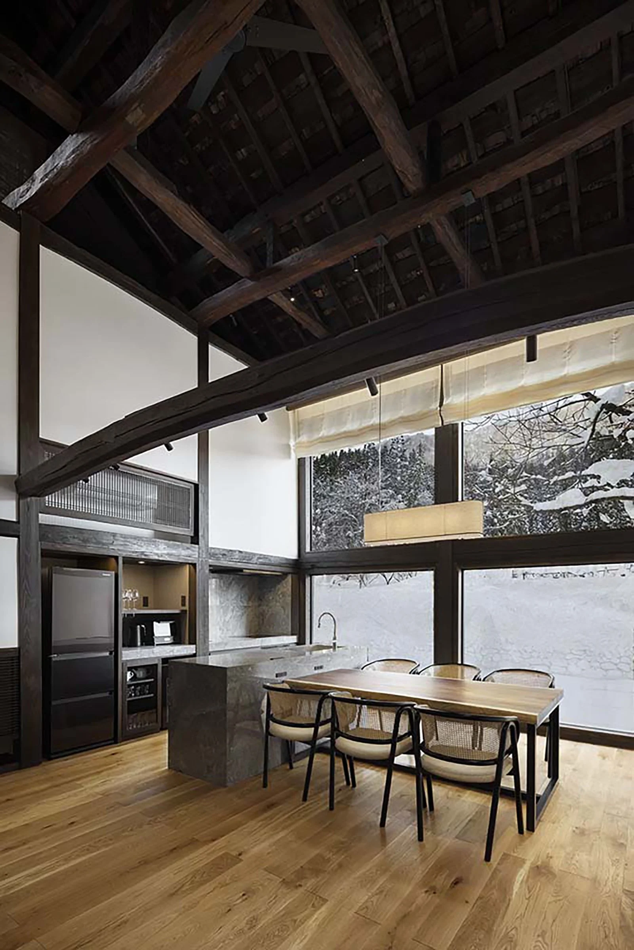
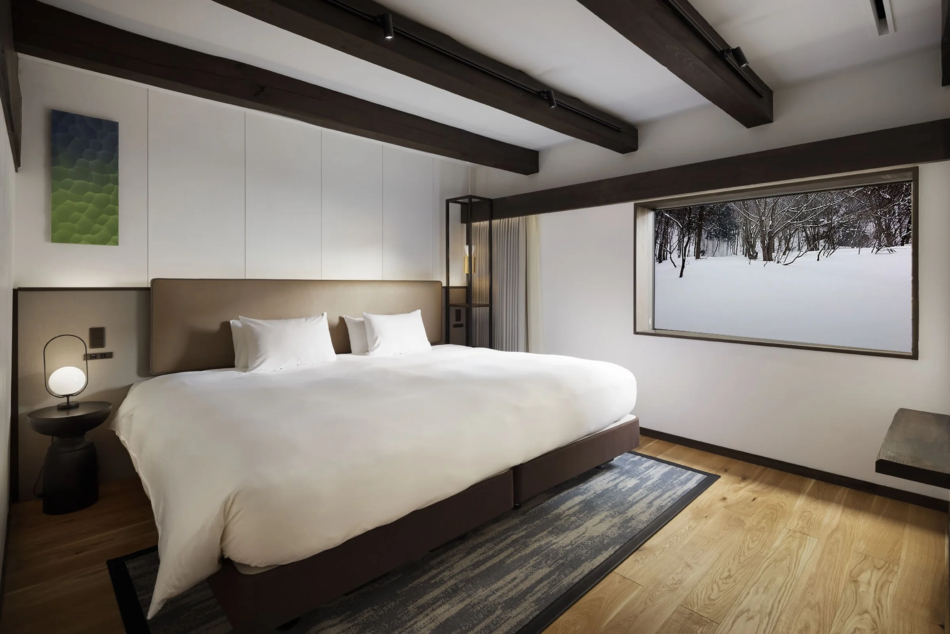
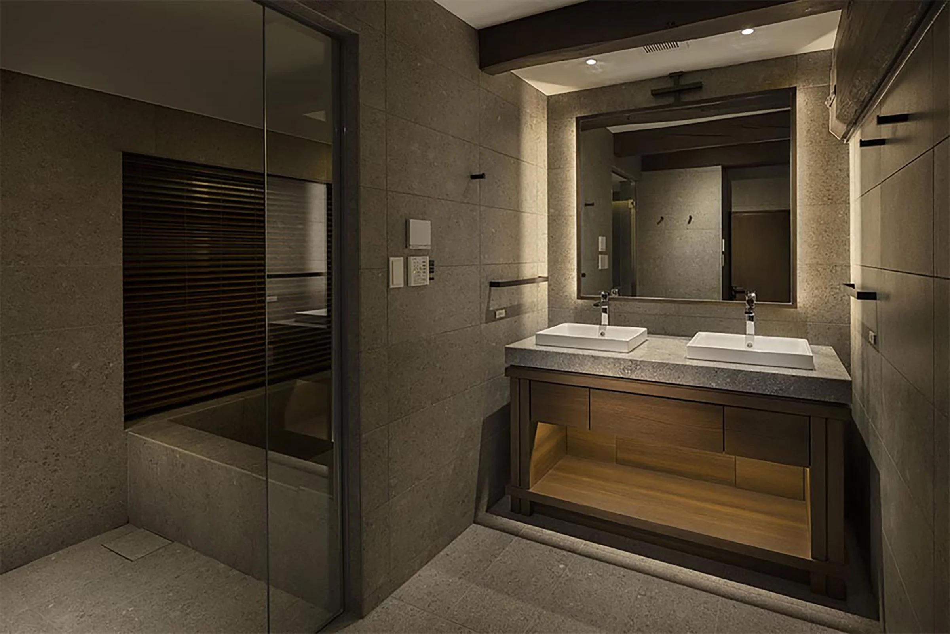
A3 Panel

