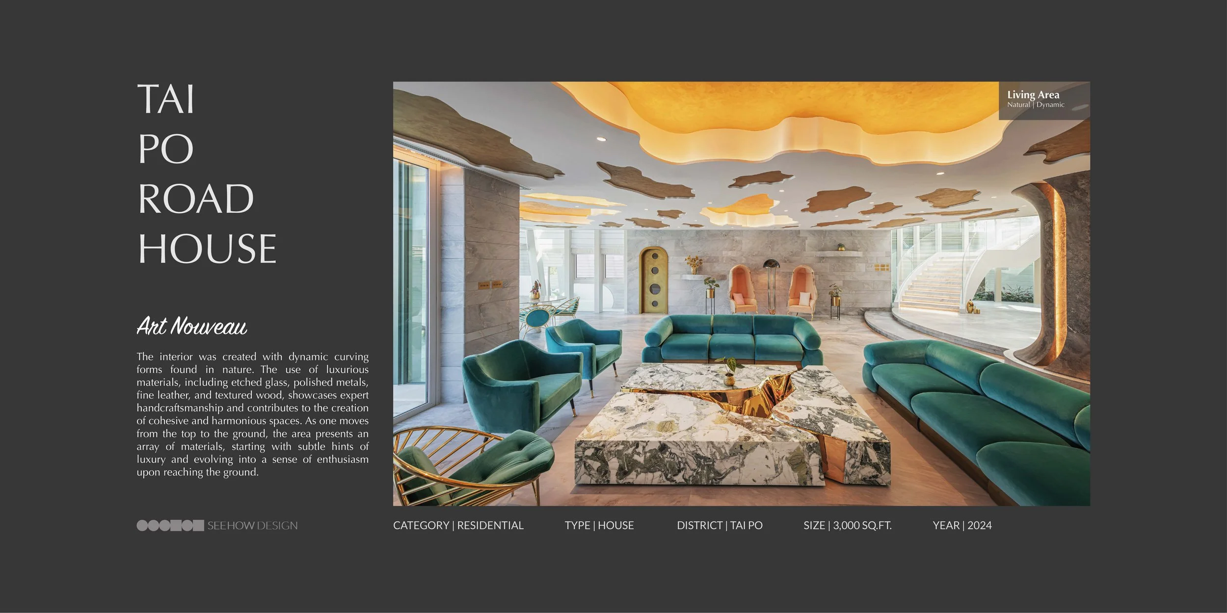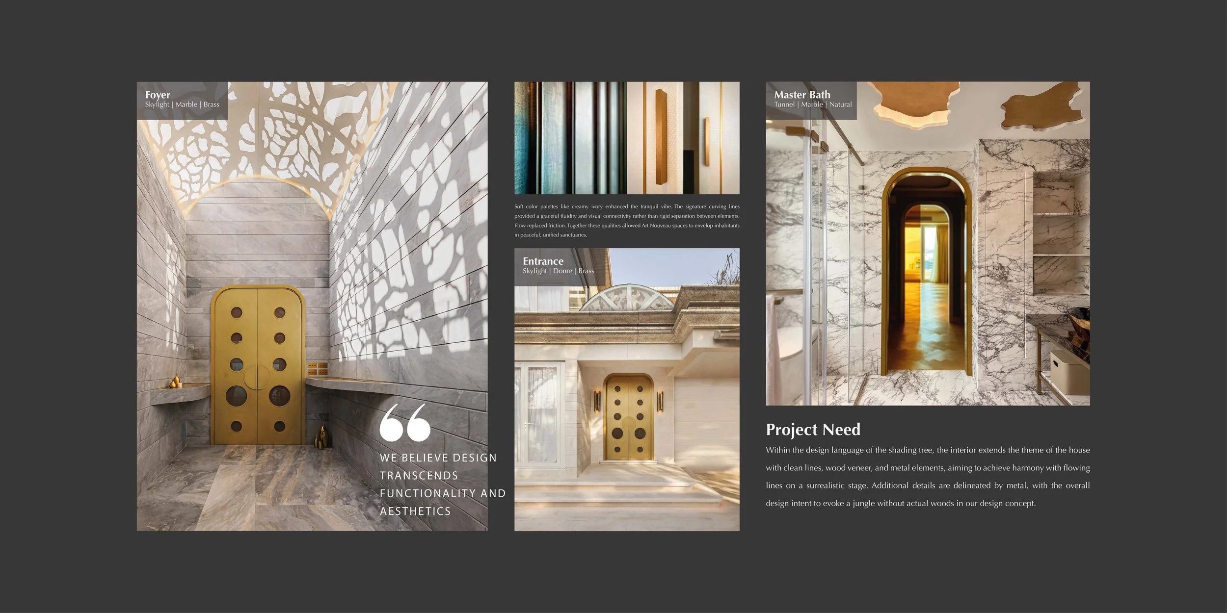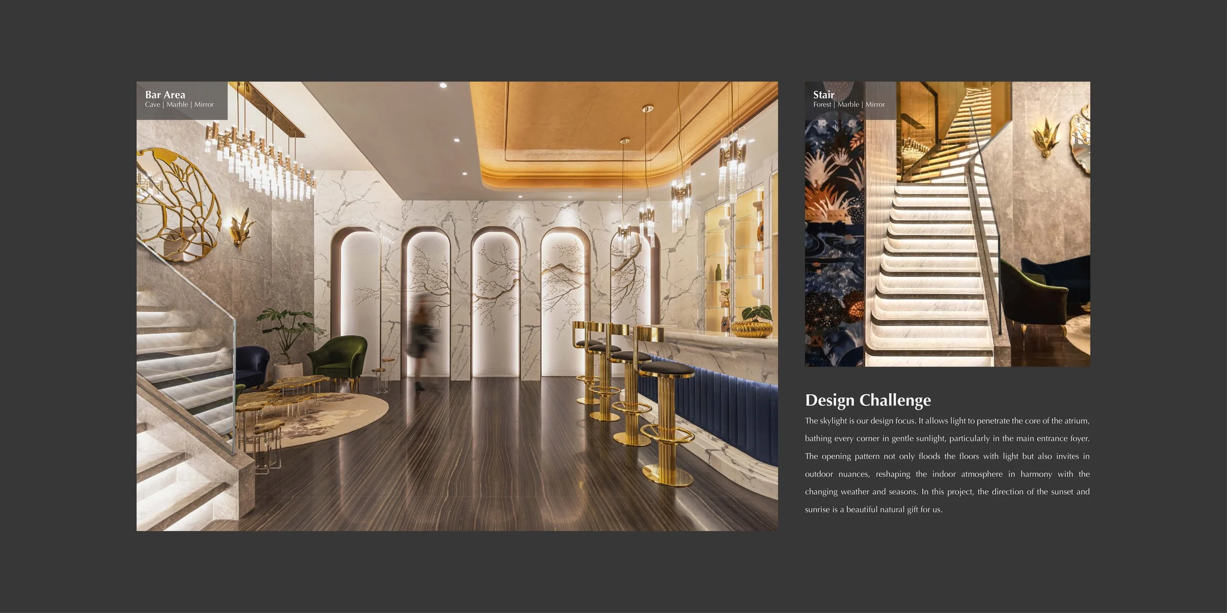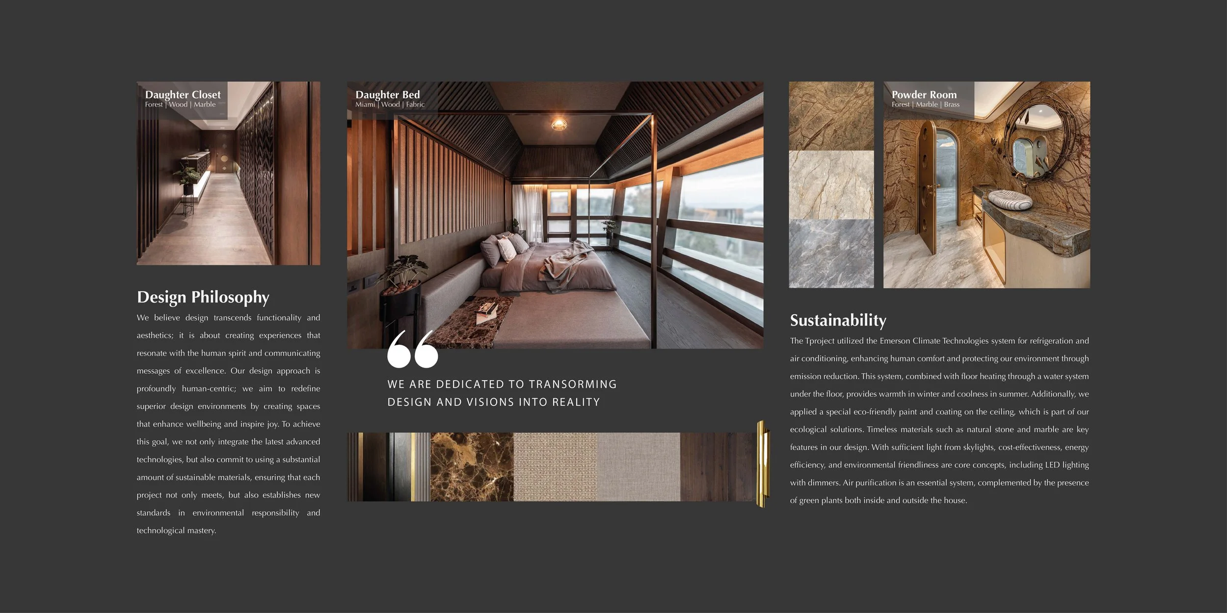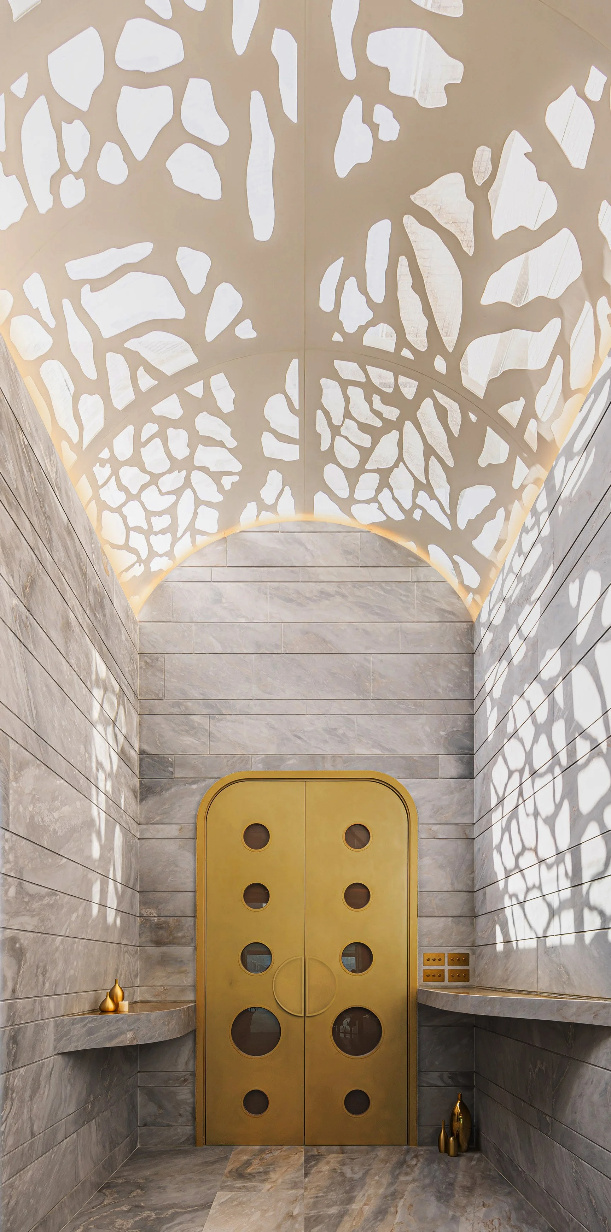Tai Po Road House by See How Group Limited (Hong Kong)
Seehow Design integrates sustainable features with advanced technology and natural elements into the Tai Po Road House in Hong Kong.
Seehow Design creates healthy interiors with dynamic curving forms inspired by nature. The use of luxurious materials, including etched glass, polished metals, fine leather, and textured wood, showcases expert craftsmanship and contributes to the creation of cohesive and harmonious spaces, promoting healthy design with sustainable materials.
The project utilized the Emerson Climate Technologies system for refrigeration and air conditioning, enhancing comfort and reducing emissions. This system, along with floor heating, provides warmth in winter and coolness in summer.
We also applied Graphenstone's special paint for wall finishing, a cutting-edge ecological solution. By combining lime and graphene, this environmentally friendly product actively absorbs CO2 from the atmosphere, creating an innovative solution that prioritizes both human well-being and environmental preservation.
We approach the concept of "healthy" design environments uniquely, blending health with innovation to craft spaces that are both timeless and forward-thinking. By carefully harmonizing sustainable materials with cutting-edge technology, we aim to enhance the health-promoting aspects of each space. We believe that design transcends functionality and aesthetics—it is about creating experiences that resonate with the human spirit and convey messages of health.
Achieving a healthy life involves factors beyond just sustainability. Our design philosophy revolves around a human-centric focus, seeking to redefine healthy design environments by incorporating low-emission materials, such as specially formulated eco-friendly paint. To realize this vision, we not only integrate the latest technologies but also prioritize the use of sustainable materials, setting new standards for individual health and technological finesse with each project.
How does the project showcase innovation?
The skylight is the focus of our design and also a challenge. It allows light to penetrate the core of the atrium, bathing every corner in gentle sunlight, particularly in the main entrance foyer. How to connect the interior with nature is our main concept; the opening is one of our methods.
The opening pattern not only floods the floors with light but also invites outdoor nuances, reshaping the indoor atmosphere in harmony with the changing weather and seasons. In this project, the direction of the sunset and sunrise serves as a beautiful natural gift for us, creating a new understanding of "nature living."
How does the project beneficial?
The project utilized the Emerson Climate Technologies system for refrigeration and air conditioning, enhancing human comfort and protecting our environment through emission reduction. This system, combined with floor heating from a water system under the floor, provides warmth in winter and coolness in summer.
Additionally, we applied a special eco-friendly paint and coating on the ceiling, which is part of our ecological solutions. Timeless materials such as natural stone and marble are key features of our design. Air purification is an essential system, complemented by the presence of green plants both inside and outside the house.
With sufficient light from skylights, cost-effectiveness, energy efficiency, and environmental friendliness are core concepts, including the use of LED lighting with dimmers.
Company URL: hottps://www.seehowgroup.com
Company size: 1-10
Year the company was founded: 2022
Name of studio(s) to be credited for this project: Seehow Design
Completion date: 02/10/2024
Project Address line 1: Tai Po Road, Tai Po
Company address: Unit 15, 9/F, Tower 1, W MEGA, No. 252 Texaco Road, Tsuen Wan
Floor area (sqm): 300
Construction cost: £2,000,000
Short video URL: https://youtu.be/GHT6KYnXLBk
Social media handles: seehowdesign, seehowgroup
Instagram: seehowgroup
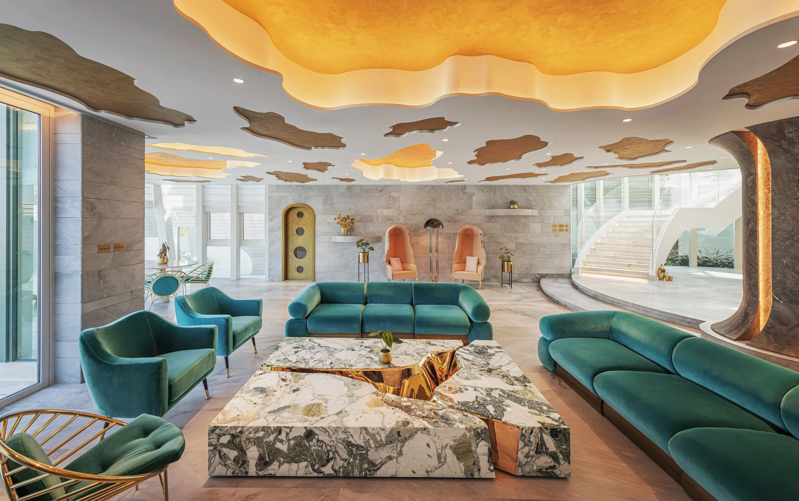
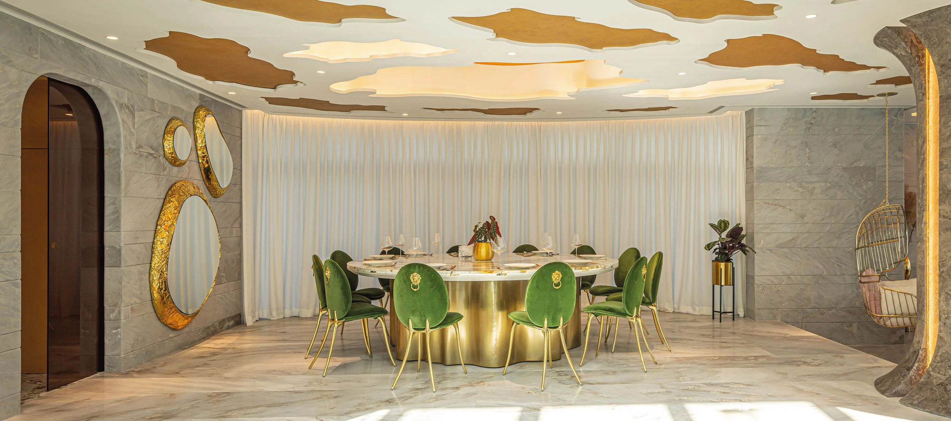
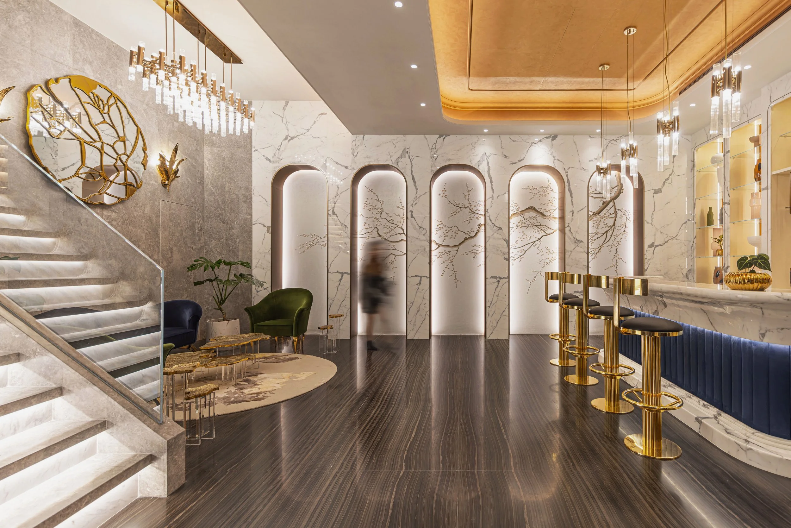
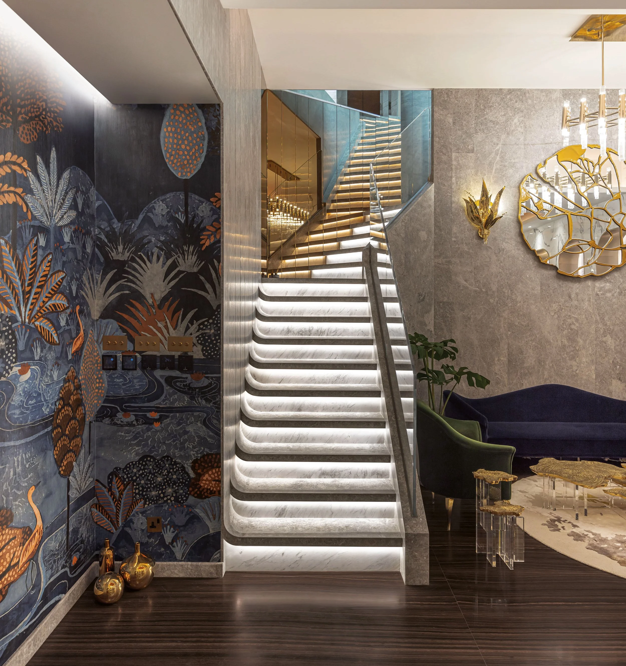
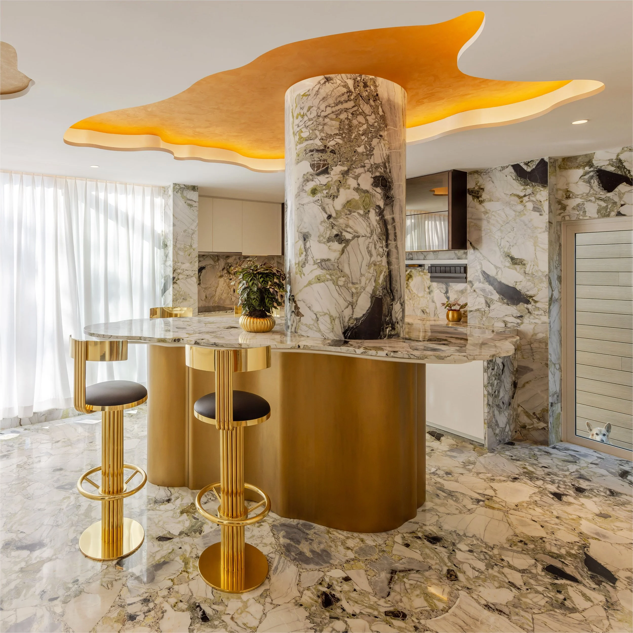
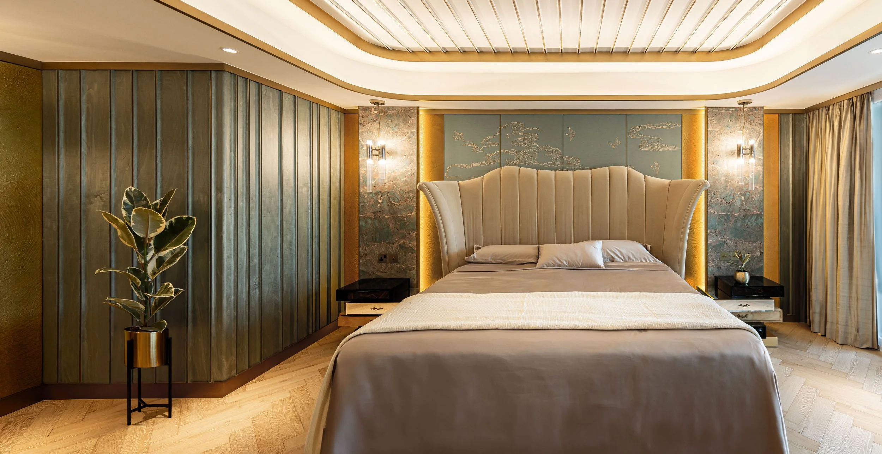
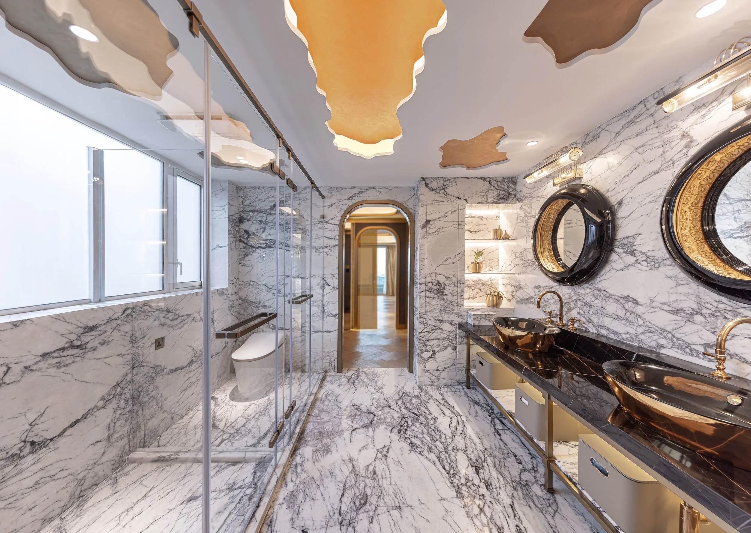
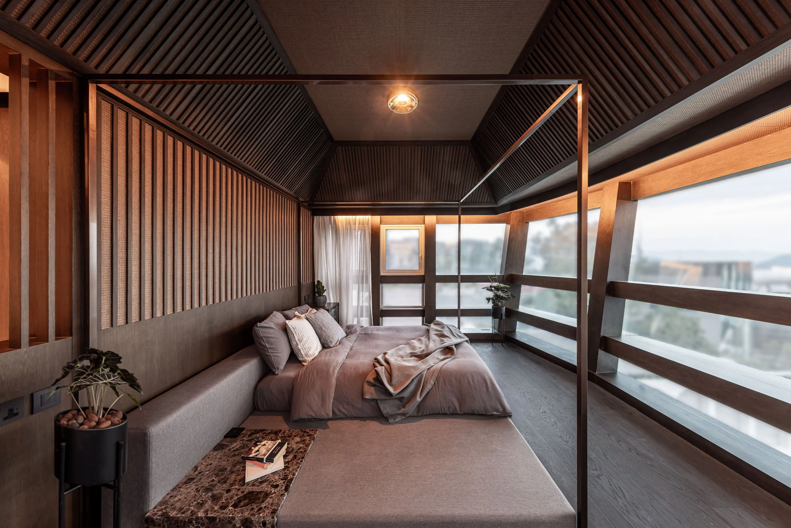
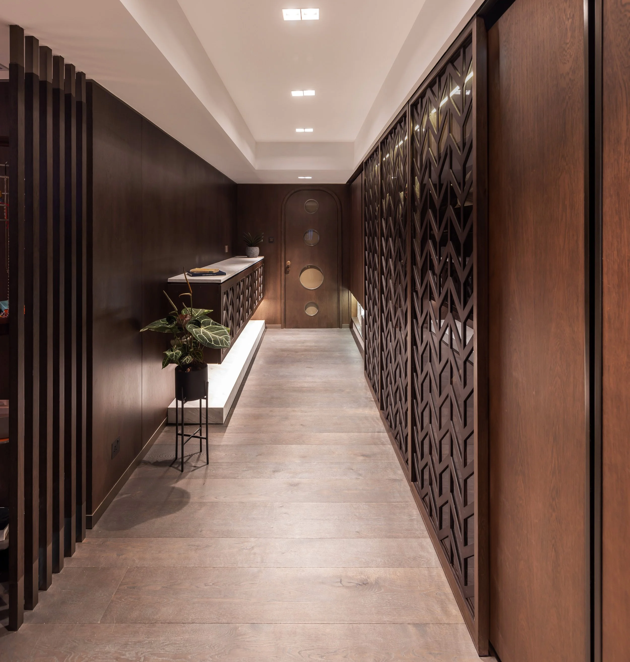
A3 Panel
