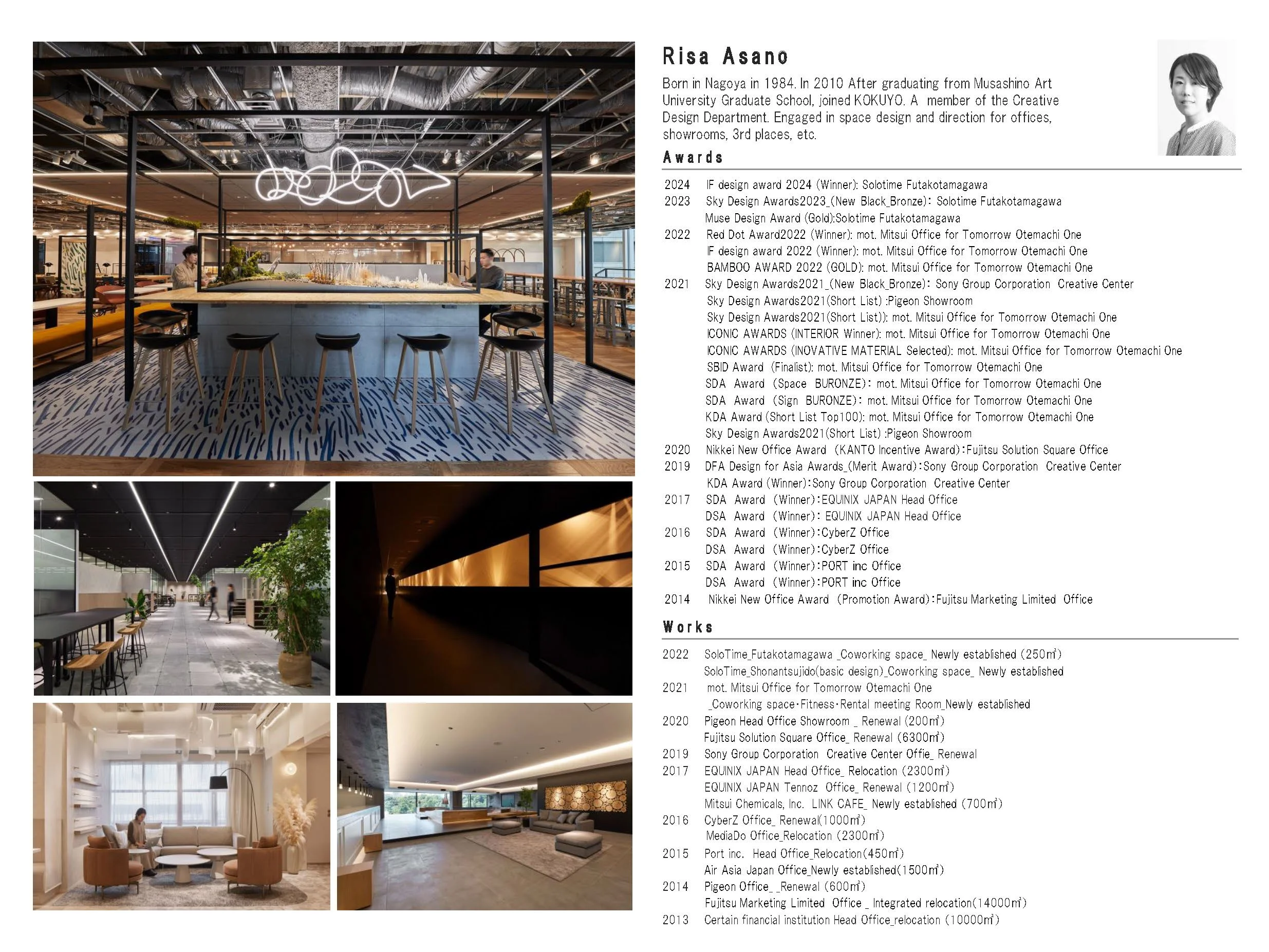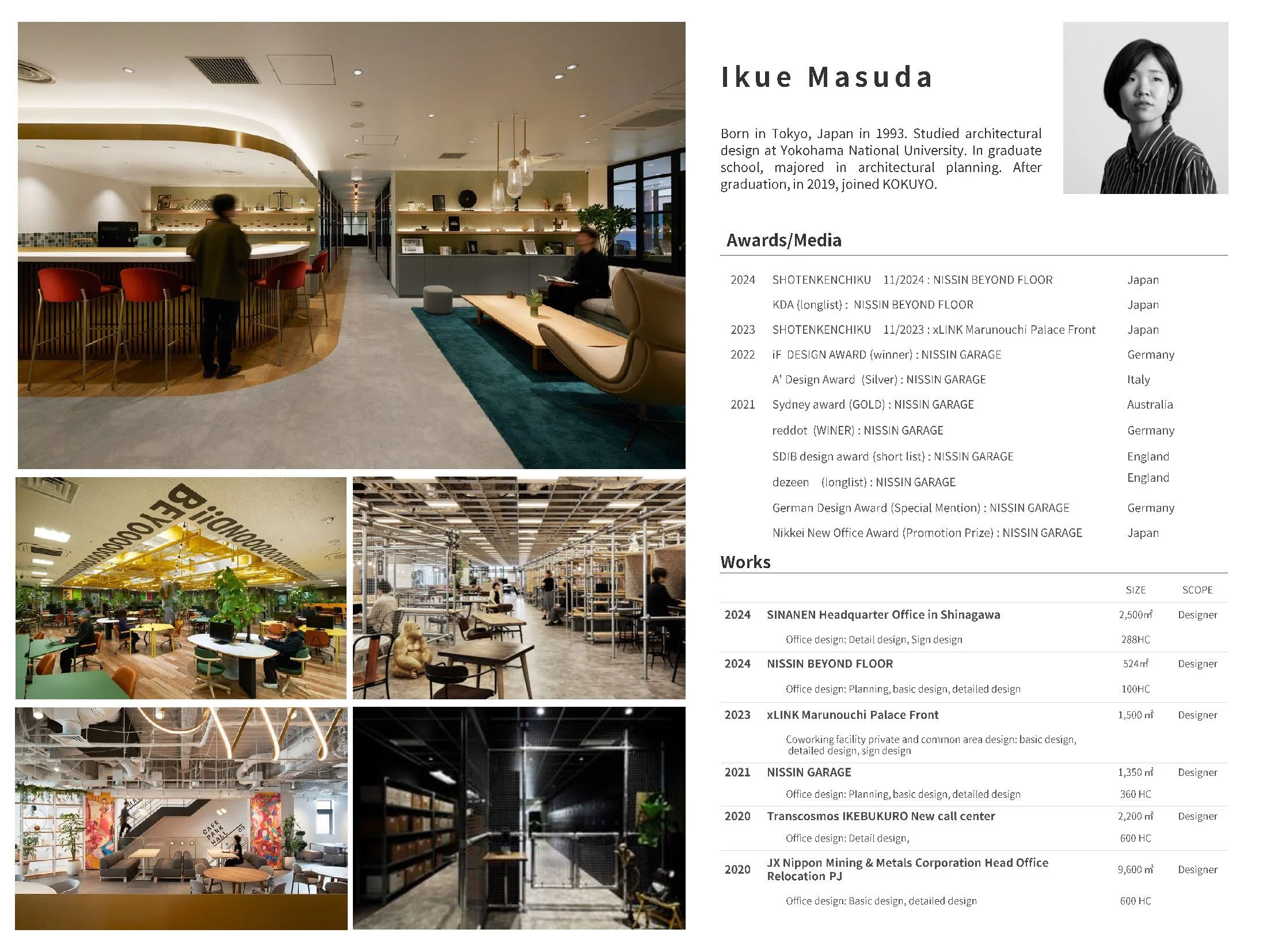SINANEN Headquarter Office by KOKUYO Co., Ltd. (Japan)
This is a relocation project for five companies of the SINANEN Holdings Group, a comprehensive energy services company. The new headquarters building is located inShinagawa, the site of the company's founding, to celebrate the 100th anniversary of the company's founding and to make a new leap forward.
The concept is "FUN BASE," an office where employees and guests want to go. As hybrid work has taken root after Corona, we aimed to create a place where employees and their guests can go to work in a positive way, interact positively in a realistic environment, realize new ways of working, and where both employees and guests become fans.
The main policy was to create a "fun" element by arranging functions that match the way people work on each of the five floors, and to develop a different design flavor for each floor. The Park Café, Nature Lounge, Gallery, Lab, Home, and other spaces have their own attractive personalities, creating an enjoyable environment where employees can move around the five floors and use the entire office as they please.
At the entrance on the first floor, the space was designed to resemble a white cube in a museum, echoing the context of the thriving art scene in the surrounding area. The second floor, which houses employee problem-solving departments, was designed with soft colors and materials based on the concept of HOME to create a sense of comfort and security. The third floor is a cafe/park-like space where employees can casually communicate with each other, and is finished with outdoor decking and abundant greenery. The fourth floor is designed as a place where small groups of people can gather to develop and drive new projects, and the atmosphere of the lab is designed with few colorful elements to remove distractions, a hotel-like lounge space was created to entertain guests. The fifth floor is a hotel-like lounge space that welcomes guests. While the exhibition environment is designed to convey the company's stance of striving for a decarbonized society through its exhibits, the canal lounge, which connects to the canal stretching out in front of it, expresses the company's stance of connecting with people outside the company.
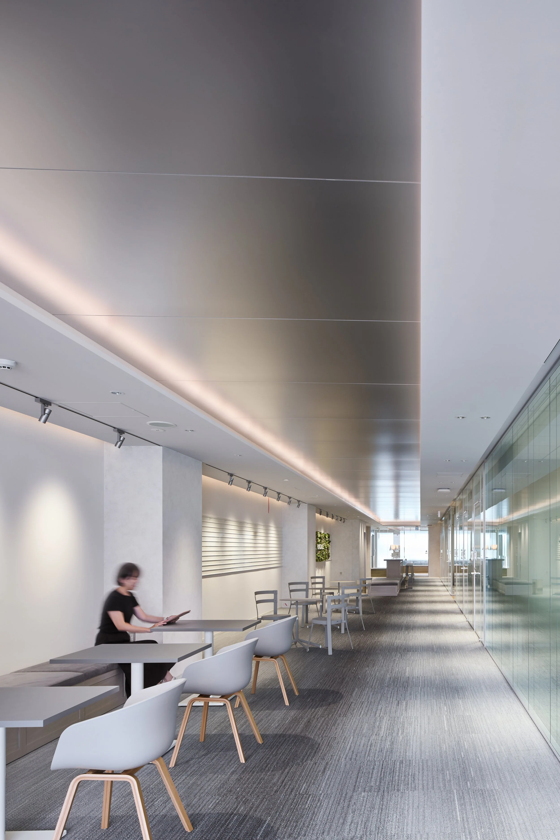
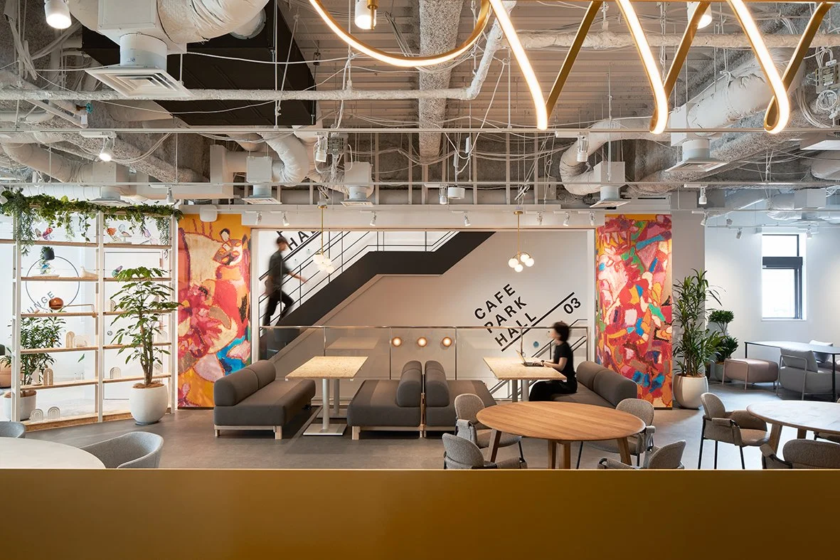
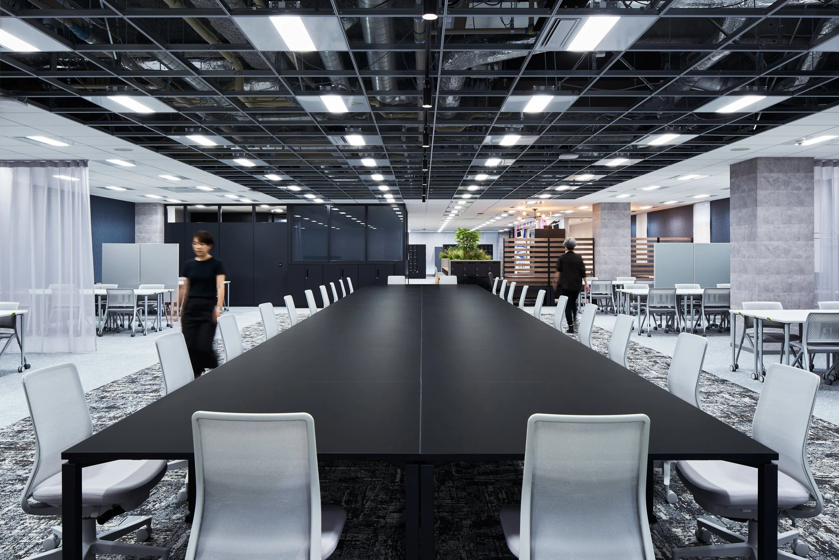
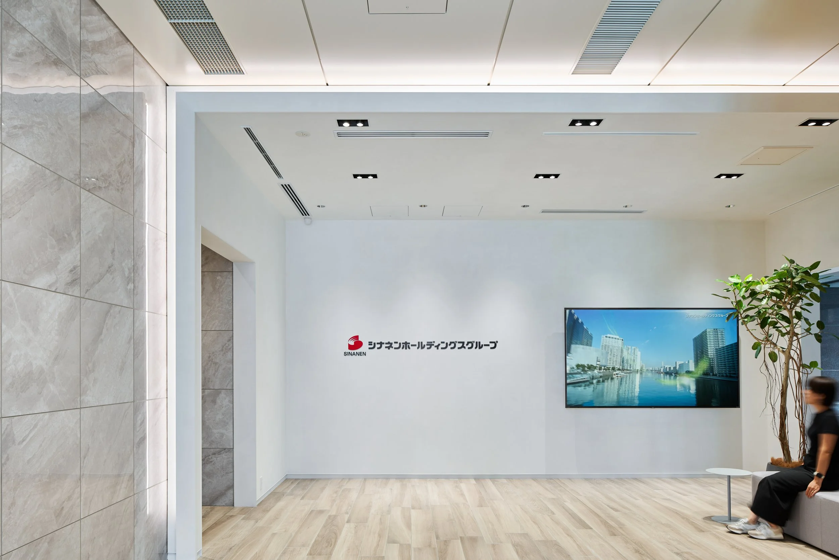
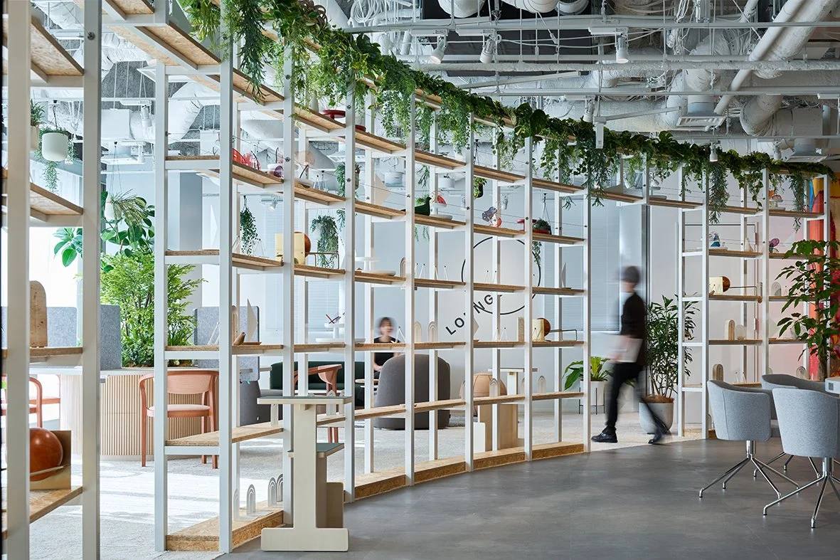
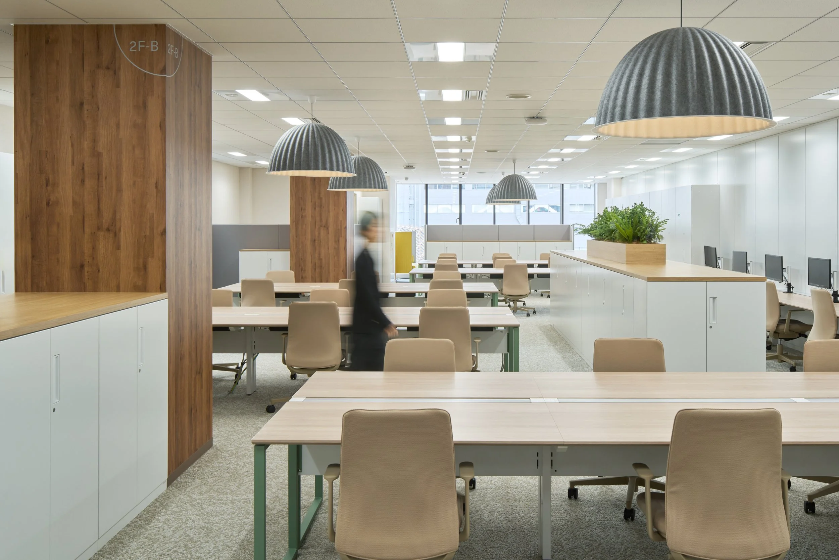
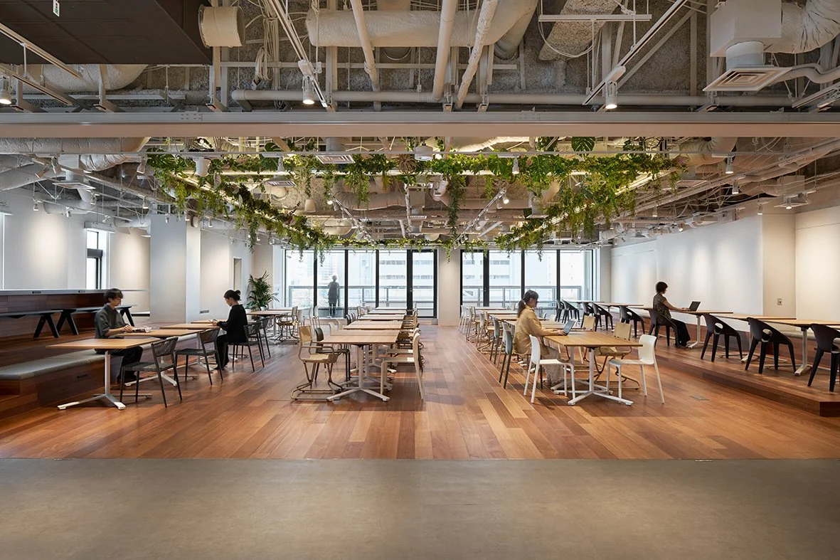
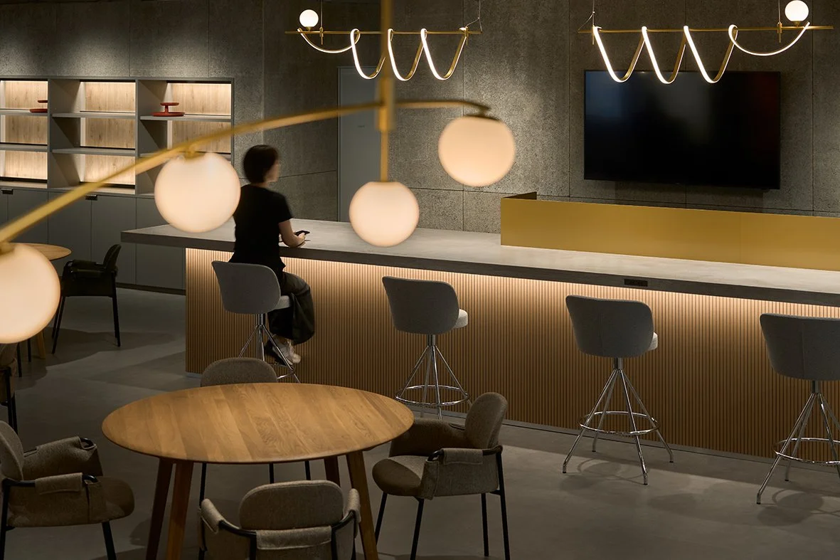




The construction process includes a series of employee workshops, and through activities such as soliciting opinions on the design plan, selecting wallpaper art to decorate the office, and creating upcycled decorative accessories, the project also seeks to create a sense of anticipation and interest among employees, as well as a sense of fun by encouraging attachment to the space after it opens. The company is creating a place where everyone can have fun together.
A3 Panel:
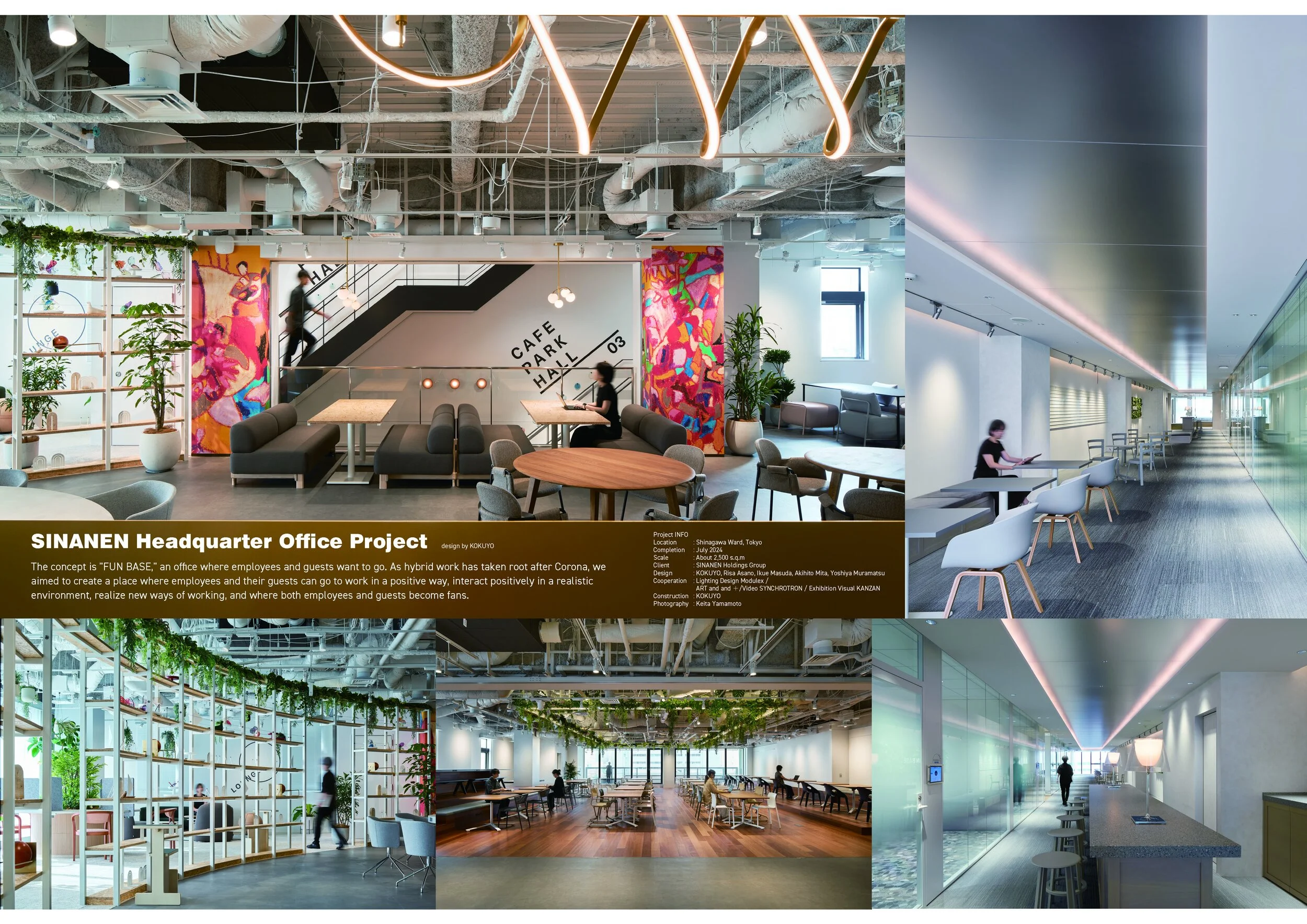
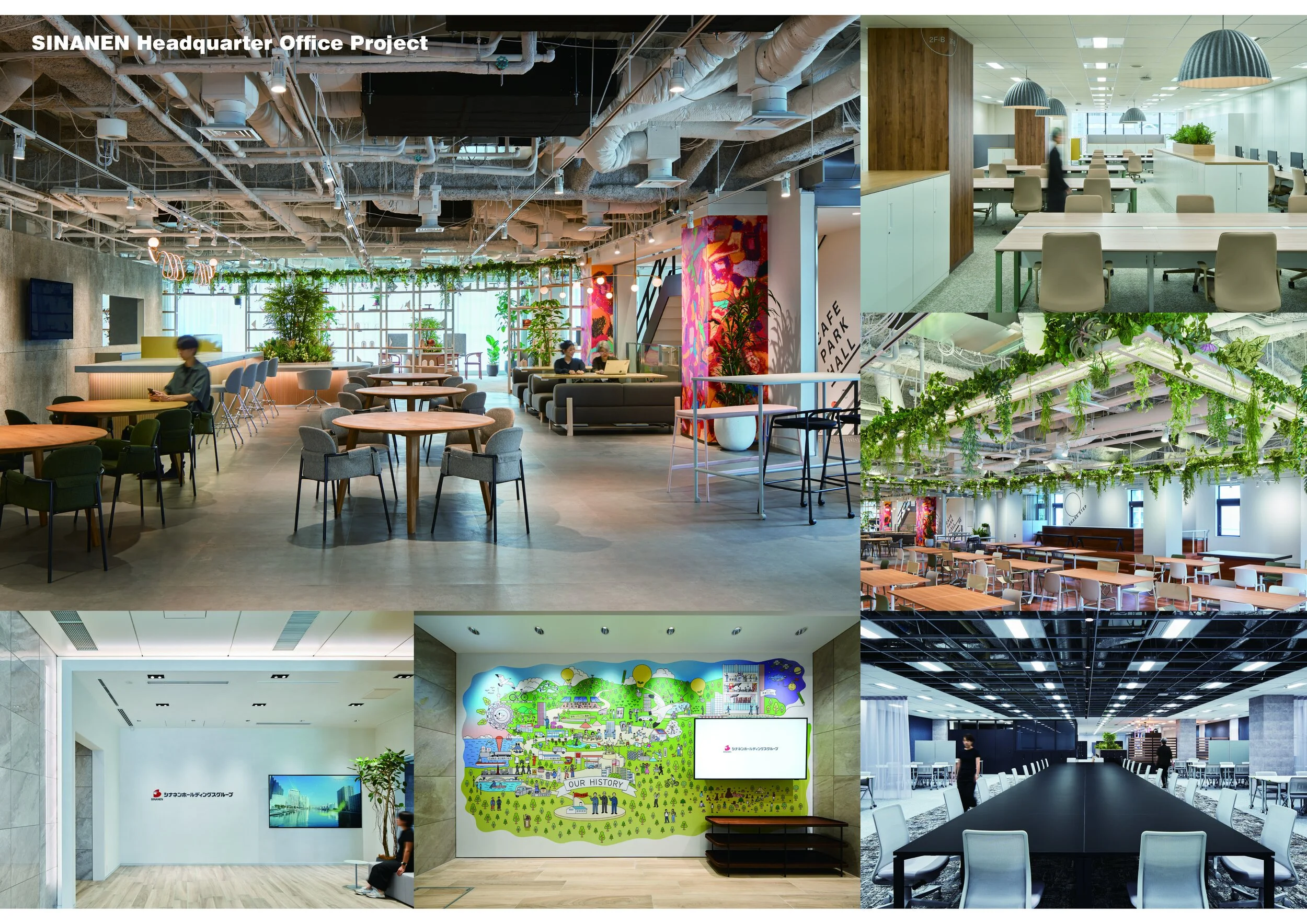
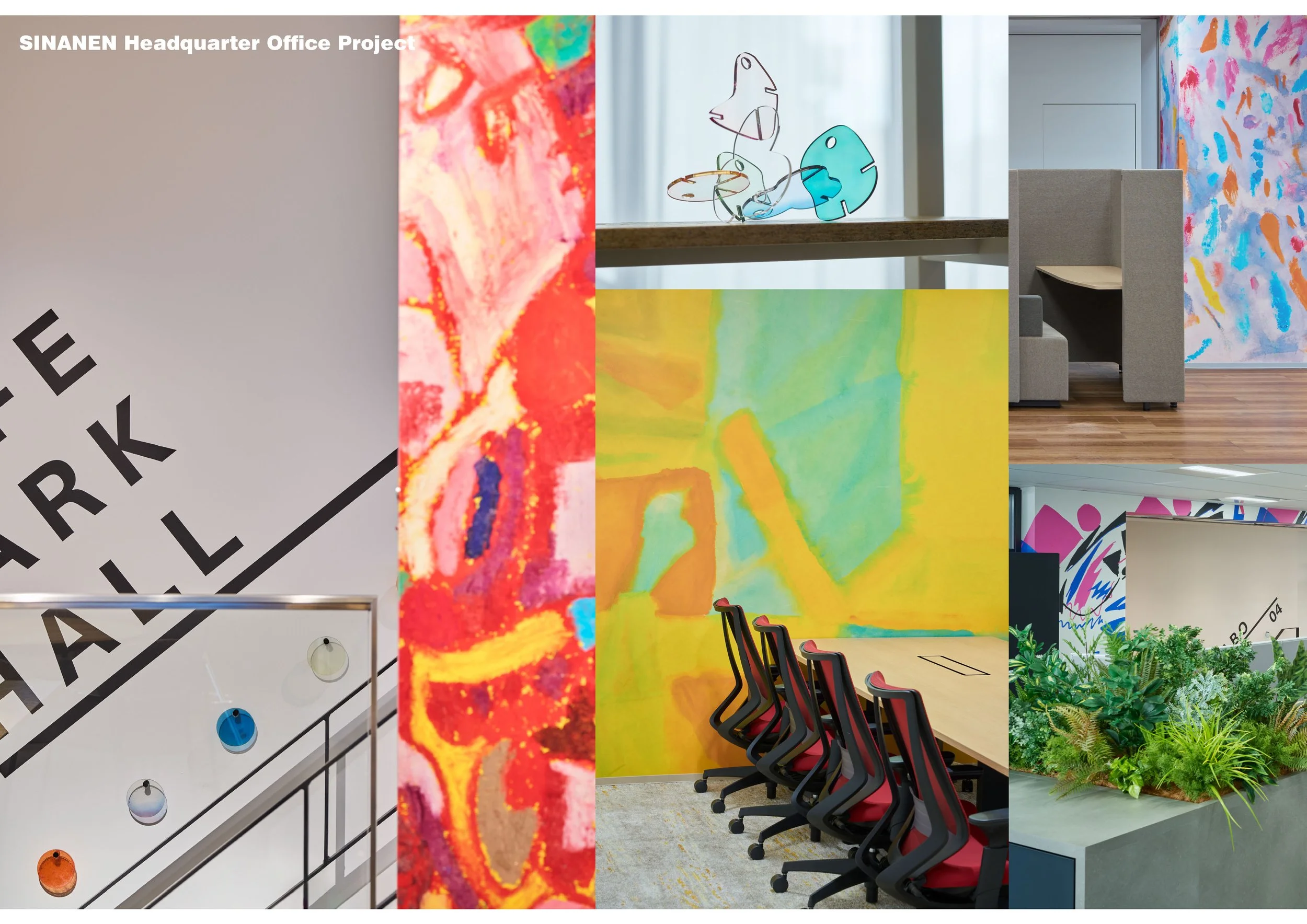
Designer Profile:
