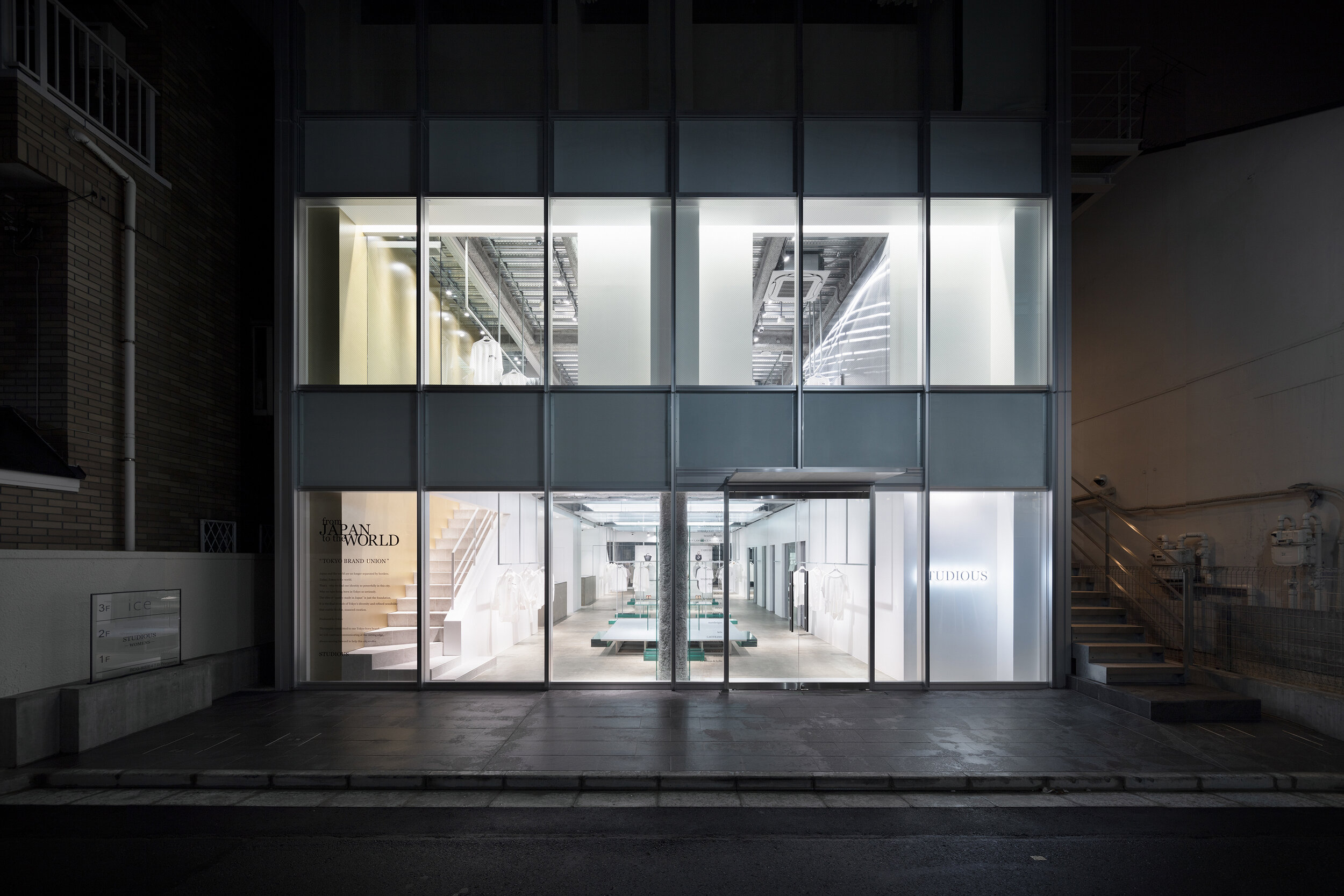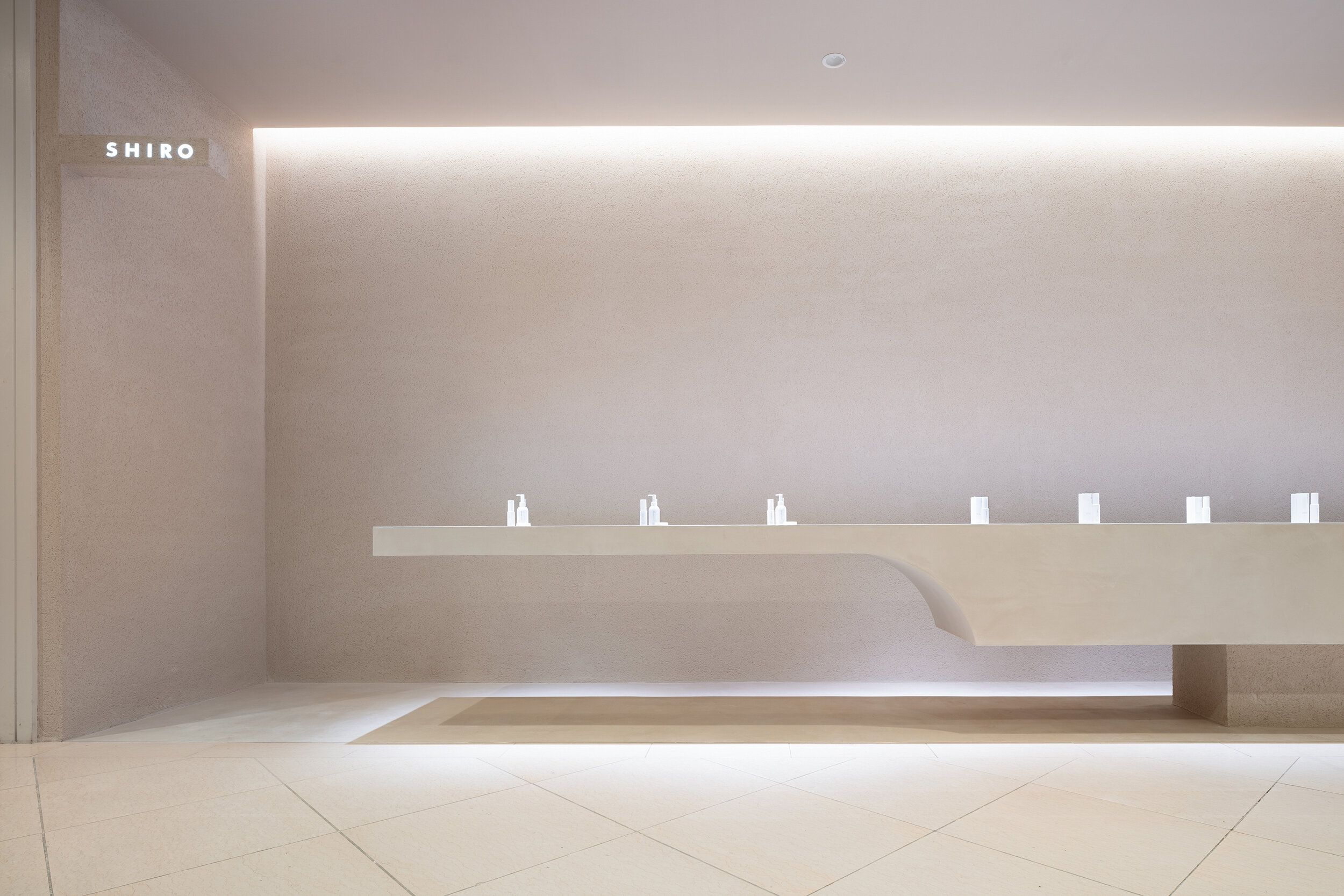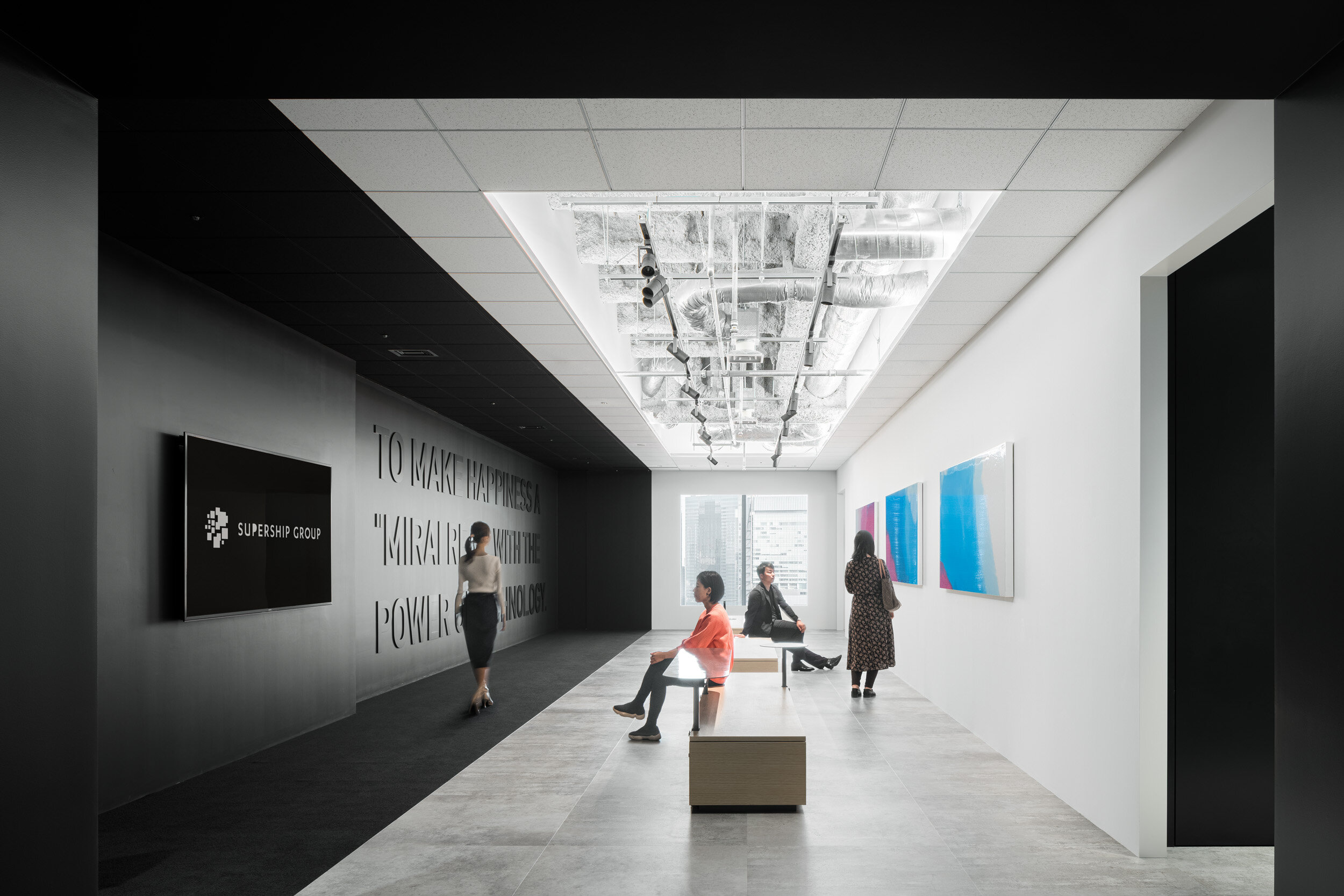2021 interior design Winning Projects
GOLD WINNING PROJECT
ARTIZON MUSEUM by TONERICO:INC
“Organic Structure with Margins and Irregularities”
Here we can see a space, one that could be called a margin, that does not have the purpose of location that it initially suggests, as well as elements that are intuitively perceived to be uneven. These are similar to what we see in certain styles of painting where "one’s relationship to marginal spaces" and "sensory elements" facilitate the power to inspire people's creativity. In addition to the primitive method of forming space, this is an attempt to capture the wholeness that can be found beyond connecting these seemingly aimless elements, or in other words, an organic state uniquely resulting from being irregular.
Interior Design SILvER Winning Projects
KAMA-ASA Shop by KAMITOPEN CO., Ltd
The rebar is a stick-shaped rolled steel material formed from irregular nubs called ribs and joints that are used as a building construction material.
As KAMA-ASA Shop's policy is set on belief that good tools are made for good reason, it delivers to the customers excellent skills of craftsmen, which make kitchen utensils.
Therefore, the most appropriate for the shop's space was to show architectural skills of craftsmen. The rebar that is usually hidden in the wall became the main design.
Interior Design BRONZE Winning Project
The Hotel Seiryu Kyoto Kiyomizu by Nomura Co., Ltd./ A.N.D.
The Hotel Seiryu Kyoto Kiyomizu is the conversion project that aimed to inherit, harmonize with surrounding environment and re-recognize the Japanese beauty of former Kiyomizu Elementary School, which has 90 years of history remained in Kyoto, into a 4 stories hotel with total floor area of approximately 6,800 square meters.
The hotel is in the mountain side with great view, located in the district where has a number of historical sites including important cultural assets of Kyoto Higashiyama where has been nurtured by eternal history.
Interior Design SILvER Winning Projects
STUDIOUS Omotesando by ODS/Oniki Design Studio.
The store design for a selected apparel shop STUDIOUS Omotesando, a boutique to introduce Japanese brands to the world. This two-story store is located on a street where several other STUDIOUS stores stand. Attention was given to how the latest trends can be disseminated and how people can be attracted in this area frequented by fashion-conscious people.
The New Black Awards - Interior Design Winning Projects
GOLD WINNING PROJECT
SHIRO TAMAGAWA BY ODS/Oniki Design Studio
Store design for the cosmetic brand SHIRO, which offers products made from natural ingredients. The store occupies a long and narrow space of 19 meters wide and 1.3 meters deep, facing a common corridor in a shopping mall located in Tamagawa, Tokyo. The aim of this design was to create a space with a sense of openness and comfort inspired by the town with abundant nature and a relaxed atmosphere.
By making it a simple and clear configuration that only has a "gate- frame" of 8.0m in width, it achieves both well-balanced earthquake resistance performance and a large opening.Whatever it is, the way you tell your story online can make all the difference.
The New Black Awards - Interior Design Silver Winning Project
Office S by KOKUYO CO., Ltd
Supership Holdings, an IT company, has set up an office where around 1,000 people work. The concept of this office space is “a town.”
The essential motif working as a mechanism for the town-inspired design is the alley. The huge office space is purposefully dotted with necessary functions such as meeting rooms and locker spaces, around which flow lines are arranged just like alleys of a town, thus achieving a circuit style layout.
This layout, characterized by alleys for strolling around, is the key to the mechanism that generates random encounters between workers and the creation of astonishing ideas.
The New Black Awards -interior design Bronze Winning Project
SONY CREATIVE CENTER HQ OFFICE by KOKUYO Co., Ltd and Sony Corporation
The headquarters office of Sony Creative Center, the design department of Sony. The office is dedicated to allowing members from around the world to gather, interact and stimulate growth, aiming to maximize their creativity for continued innovation. It empowers both “Collaborative” and “Solo” creation by offering an easily-accessible [Co-Creation] space for exchanging ideas and a personal [Creation] workstation. The “Arcade” is the signature facility that runs through the center of the office. It serves as the driving force for creativity among designers with two features; one for everyday use, where members can meet and gather ideas right from their seats, and the other for non-daily use, where it is used as a place to facilitate cross communication.







