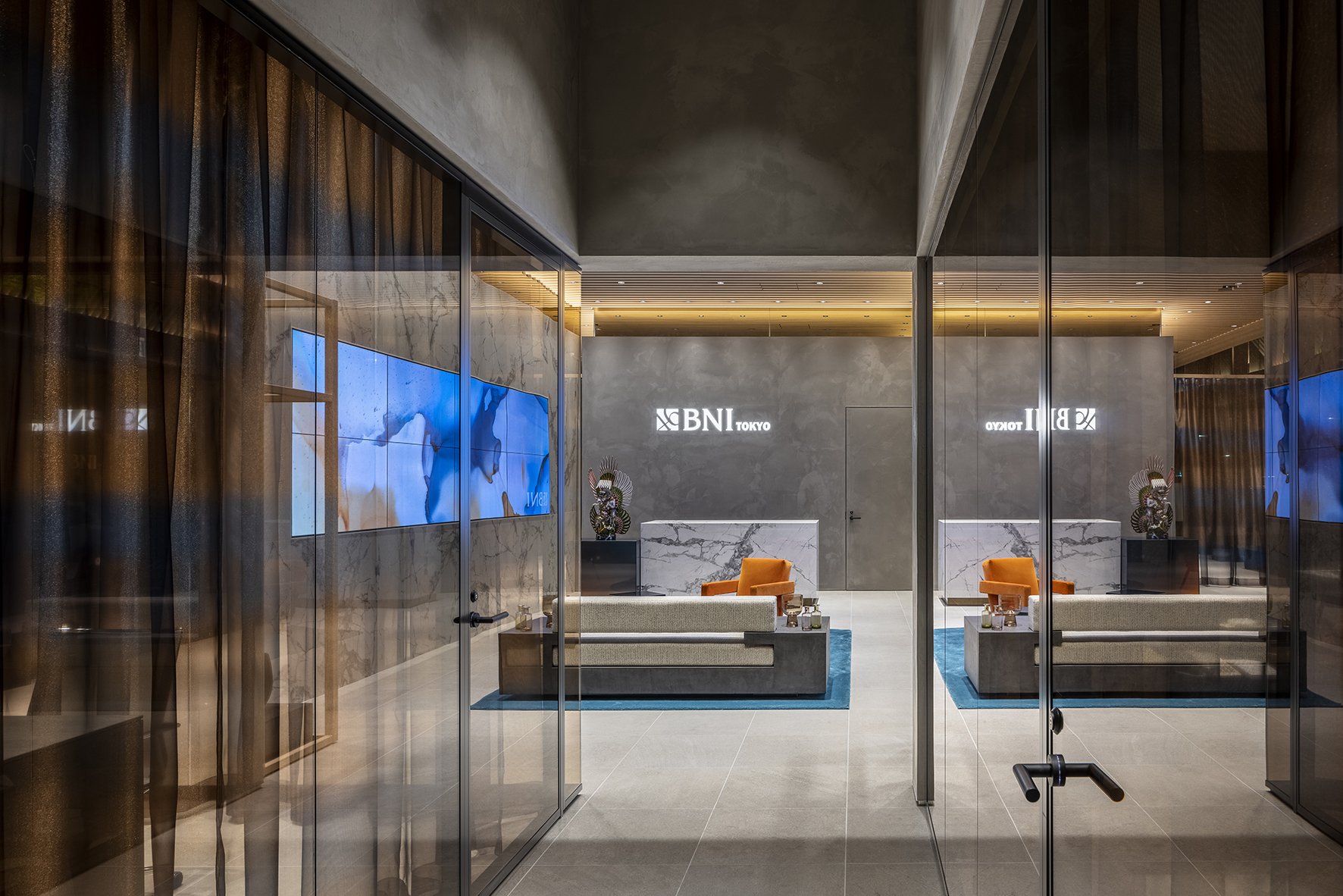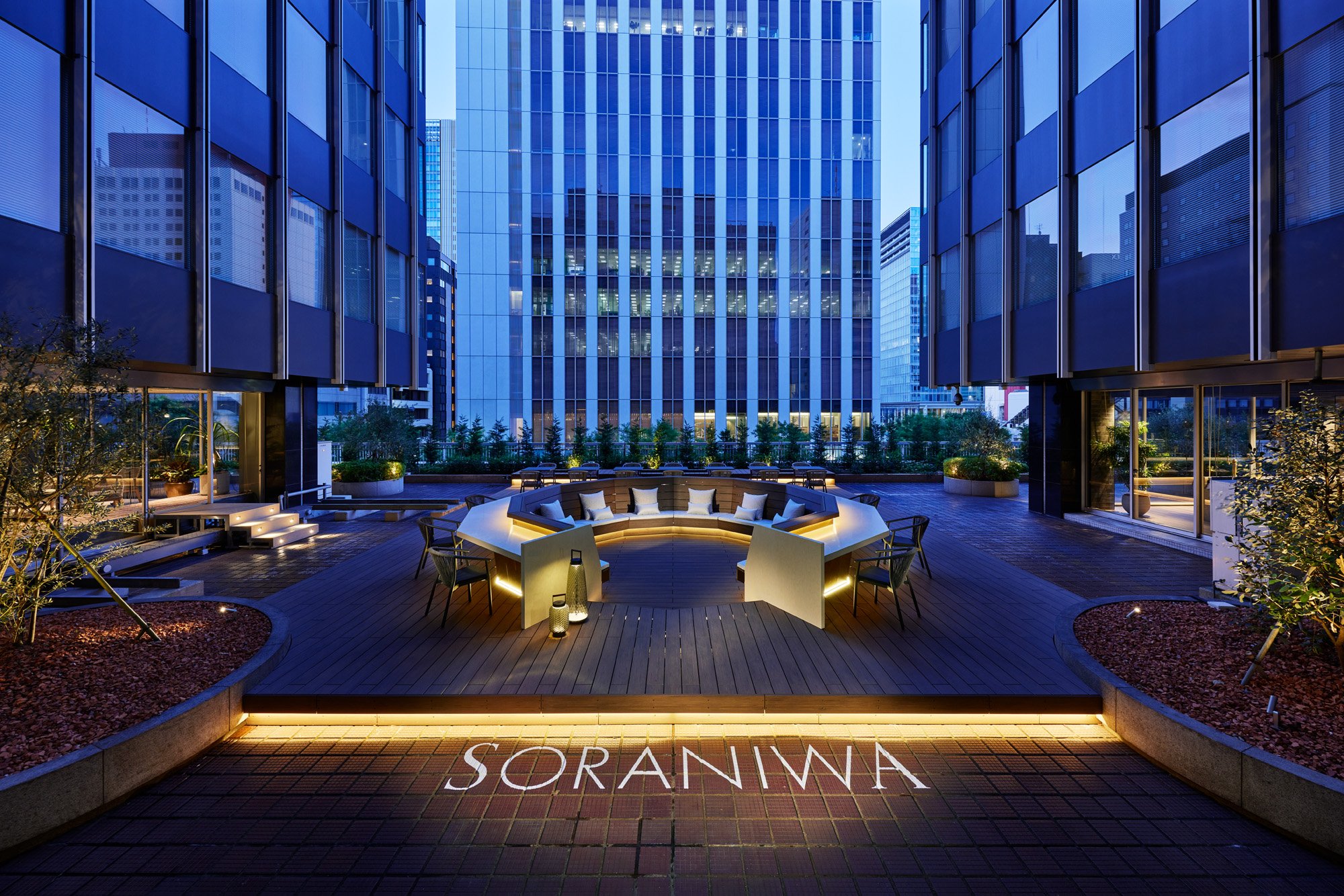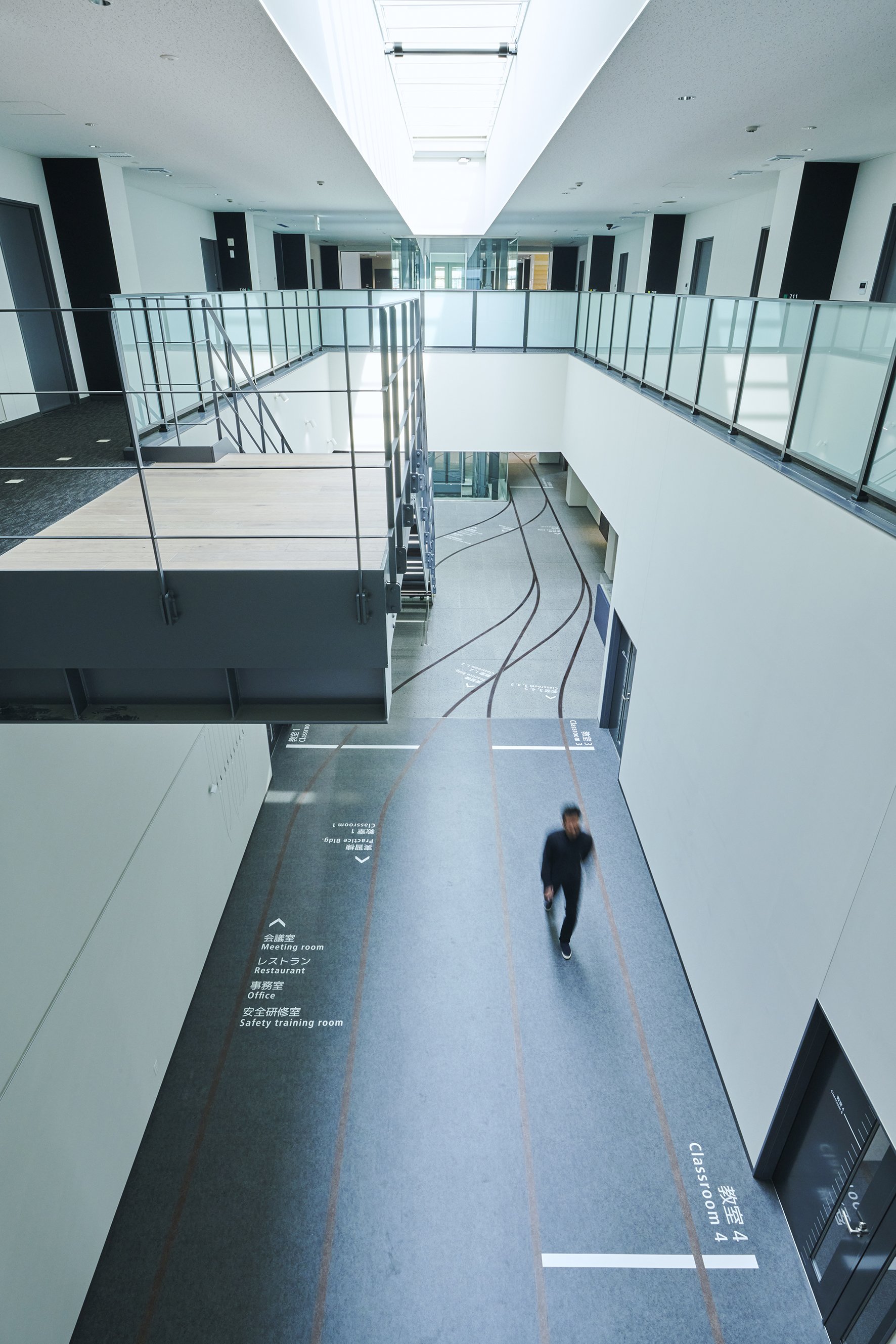Bank Negara Indonesia, Tokyo Branch by Nikken Space Design
This project involves the relocation of the Tokyo branch of Indonesia's national bank, Bank Negara Indonesia (BNI). The client was seeking a space that would serve multiple functions -- a bank branch, a social space for investors to gather and share ideas and a showroom to promote the richness and warmth of Indonesian culture and its people.
Our approach was to create an inviting space in the city center that would be interactive and engage with the large number of people passing through Tokyo daily, maximizing its appeal to the community.
TENJIN BUSINESS CENTER BY CURIOSITY AND OMA
Tenjin Business Center in the center of Fukuoka city is the building leading “Tenjin Big Bang”, initiative marking the start of the district’s formation into an Asian business hub and start-up city. Curiosity was invited to design the interior: the main atrium, entrance lobby, and public spaces within the building designed by OMA New York under the direction of Mr. Shigematsu.
MITSUI DESIGNTEC NEW OFFICE PROJECT by MITSUI Designtec Co.,Ltd.
Mitsui Designtec Co., Ltd. has relocated its head office to “CROSSOVER LAB” in Ginza since July 2021. Our concept is “CROSSOVER”. We create cross-sectional value based on our professional experience and knowhow in the field of residence, office, and hotel.
Stream Office by Kris Lin International Design
The project is located in the belly of the Greater Bay Area, which is a new business highland on the west bank of the Guangdong-Hong Kong-Macao Greater Bay Area. As the new cover of Zhuhai city, it has unique geographical location and urban resource advantages. It is located at the intersection of Zhuhai and Macao, and stands on Qianshan Hong Kong-Zhuhai-Macao Bridge, overlooking the city scenery of Macao island in the southeast.
TOTETSU Training Institute by MOTIVE Inc.
Totetsu Kogyo Co., Ltd., founded at the request of the former Ministry of Railways to maintain and reinforce Japan’s rail system, is a general construction company with far-reaching expertise in the field of rail-related construction.
We created a wayfinding system at the Totetsu Training Institute, which the company built to help preserve its legacy of unique expertise, enhance its technological prowess, and develop highly capable human resources.
Goodman BUSINESS PARK by Kamitopen
The Goodman Group was established 20 years ago in Sydney. It is a company that owns, develops and manages the industrial real estate. In recent years, the demand for distribution warehouses has significantly increased as well as the number of people working in such places. As a lot of employees spend a whole day working there, the demand to create a refreshing spaces for the workers has also risen. Therefore, this time, for the Stage 5 of a large scale business park located in Chiba New Town. some 470 m2 of the amenity space in the 154000m2 of the distribution warehouse was planned to be designed. Since the amenity space was required to be both relaxing and healing, we have created a space where people can feel and sense the nature and sea of Australia, where Goodman Group headquarters are located.
SALON DE MEDULLA by Old Kan
Design project for SALON DE MEDULLA about 160m2, a treatment salon for the “MEDULLA” personalised hair care brand by Sparty inc. The salon consists of two floors: the first floor where customers can relax and enjoy the service, and the treatment salon on the B1 floor.
Inspired by the "core of hair", which is the origin of the brand name of the personalized hair care brand "MEDULLA", the interior space is designed under the concept of "Meditation", aiming at "a space where you can relax comfortably as if falling into your own core".







