House in TATEYAMA design by RON DESIGN
Sitting on a dramatic hillside with stunning views of the Pacific Ocean, this weekend retreat recharges the souls of the busy city-based clients. This amazing landscape and the ocean views inspired the interior design concept.
The project is all about the views, capturing them, seeing the landscape and seascape change with the weather and the seasons. The internal architectural layout of the house reinforces this at every point, by addressing every key room to the views.
The calm, warm interiors do not detract from the dramatic exterior, and provide a luxurious haven to relax in when the weather is bad, or in the evenings when the clients have spent a day outdoors.
The dramatic double-height living space is the fulcrum to the open plan layout. The sunken seating area creates a focus on the spectacular views of the sea and feels like being wrapped in warmth and calmness. Bright and airy during the day; soft, subtle and warm at night with the cozy atmosphere created by the soft, discreet lighting and open fire.
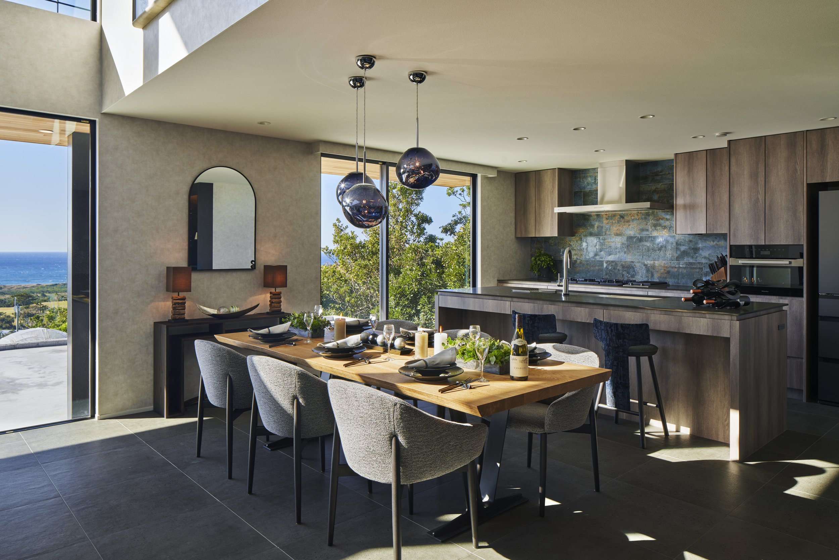
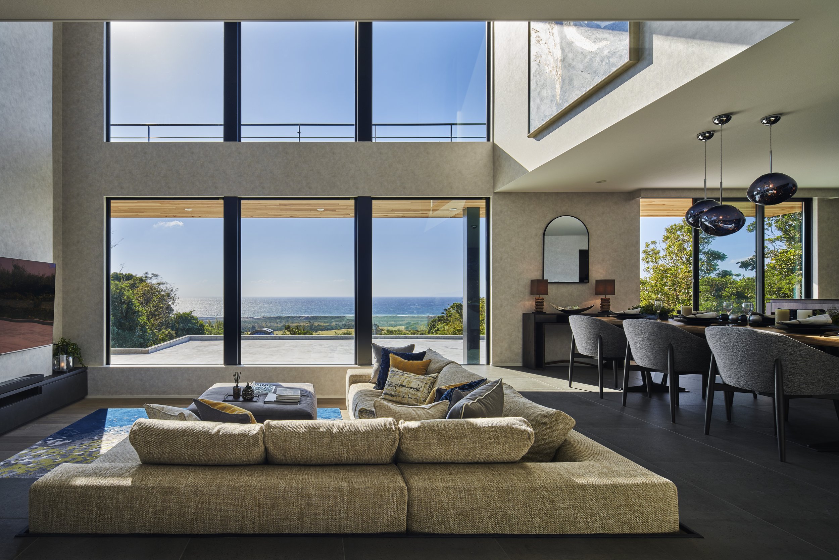
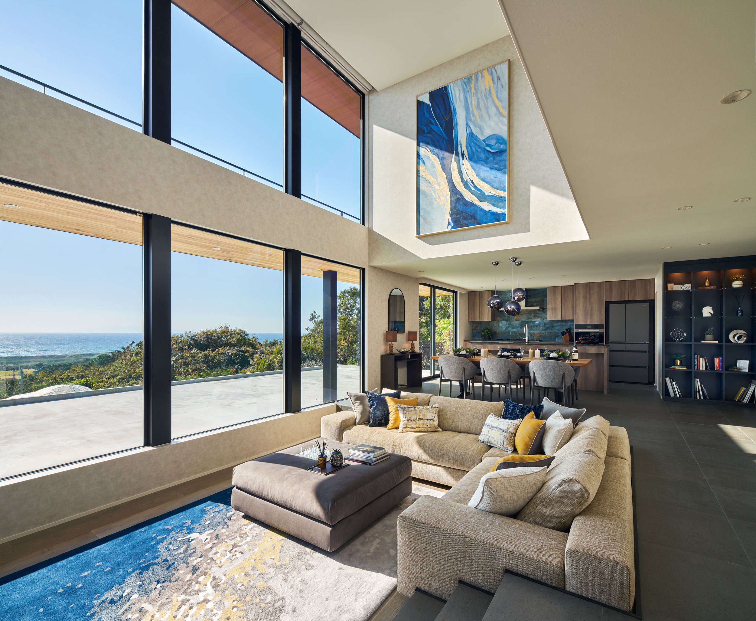
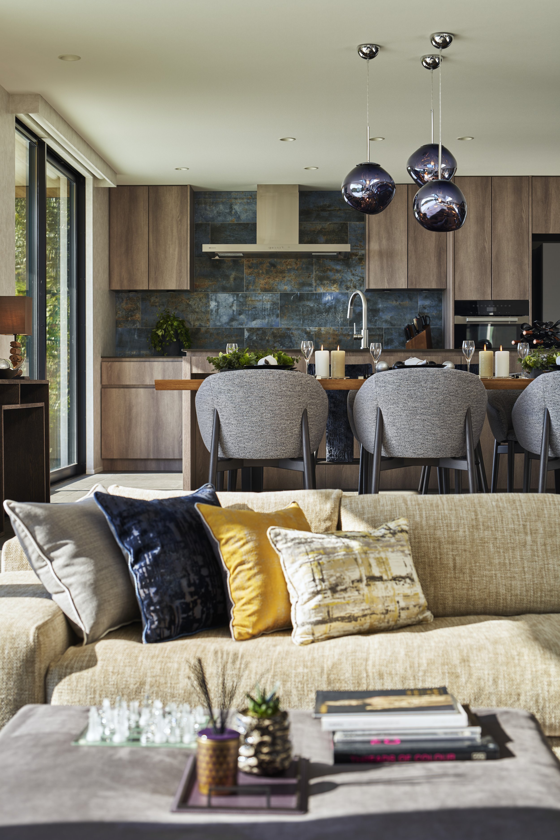
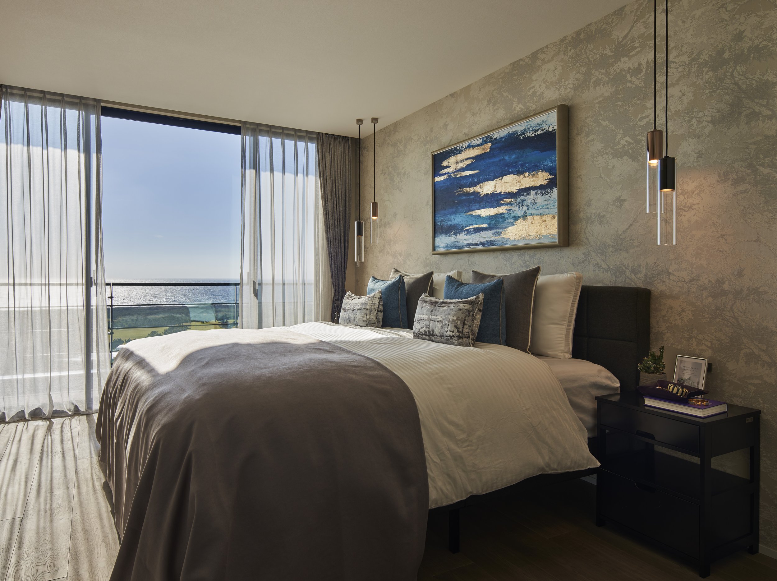
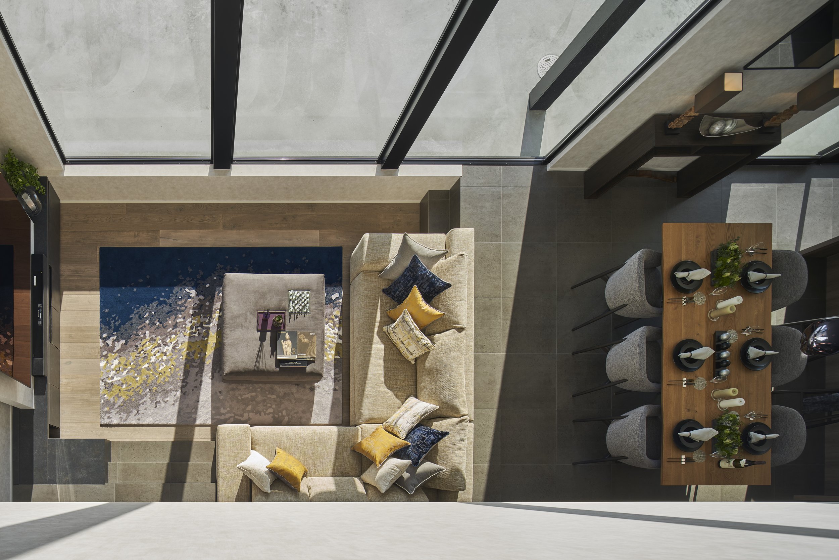
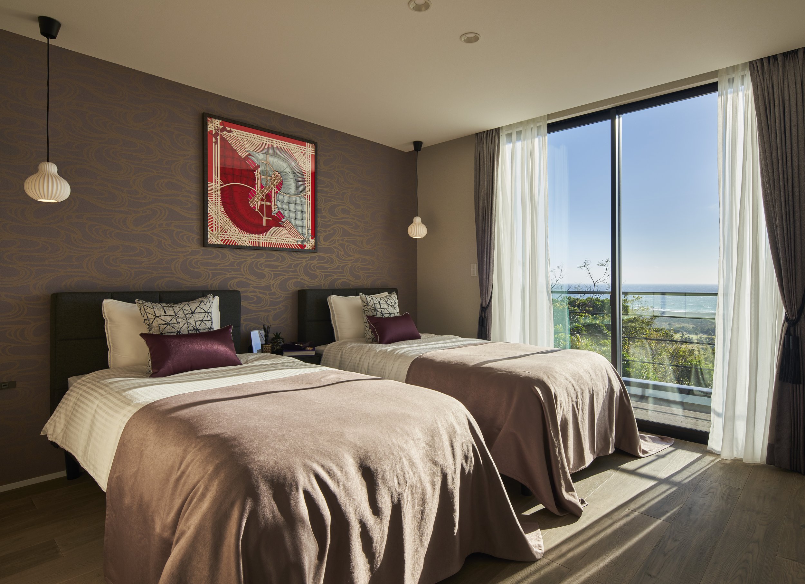
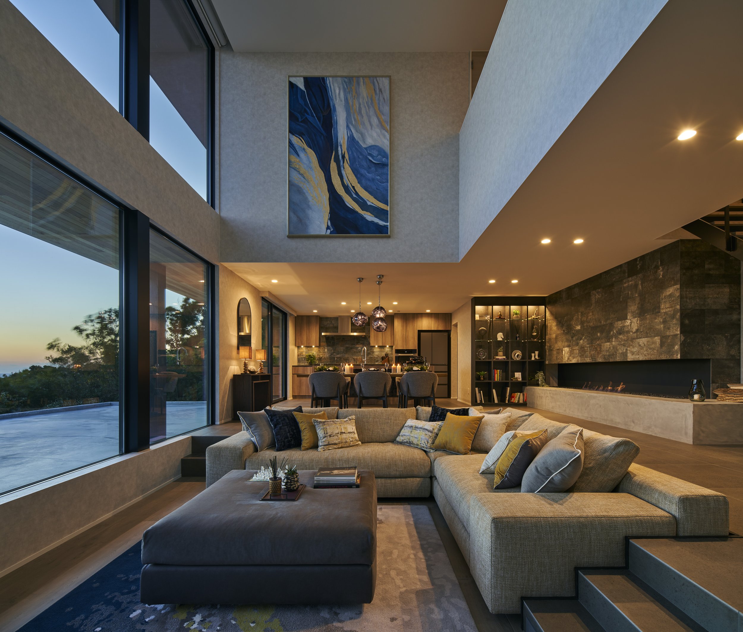
The two simply furnished bedrooms are accessed by a galleried area which overlooks the living space – a place to pause and enjoy the seascape beyond the house.
The sea, the sun and the earth are the consistent thread running through the design and are represented by a color scheme of blues, yellows and greys.
The challenges created by the pandemic helped us find a new model for living and working. We now travel much less, have reduced our carbon footprints and are taking time to relax and appreciate what we already have. On all our projects we source local materials, producers and makers using sustainable production methods as much as possible. This reduces the carbon footprint of the project and keeps environmental damage caused by long distance transportation to a minimum and adds value to the local economy. Likewise, the design team and consultants reduced their travelling to almost zero by working remotely using video calling to communicate. We continually strive to improve our commitment to sustainable design.
Our brief was to create a sophisticated, warm, modern interior to respond to the dramatic setting of the house. The clients wanted a weekend home where they could indulge their love of nature, being outdoors and surfing. A place to relax away from their busy city lives, to watch the sunset while listening to the sounds of the sea or sit by a roaring fire.
Our clients originally asked the architect to design the interior but weren’t happy with the layout of the spaces and the white sterile interior that he proposed. We were commissioned by the clients to initially work with the architect to modify the interior architecture and distribution of space so that the interior better responded to their lifestyle, the exterior views, and their desire for a comfortable, relaxed home. We went on to produce the full interior design package and supervision of the interior works using local artisans where possible.
Photo Credit by: Koji Fujii/TOREAL
Designer Profile


