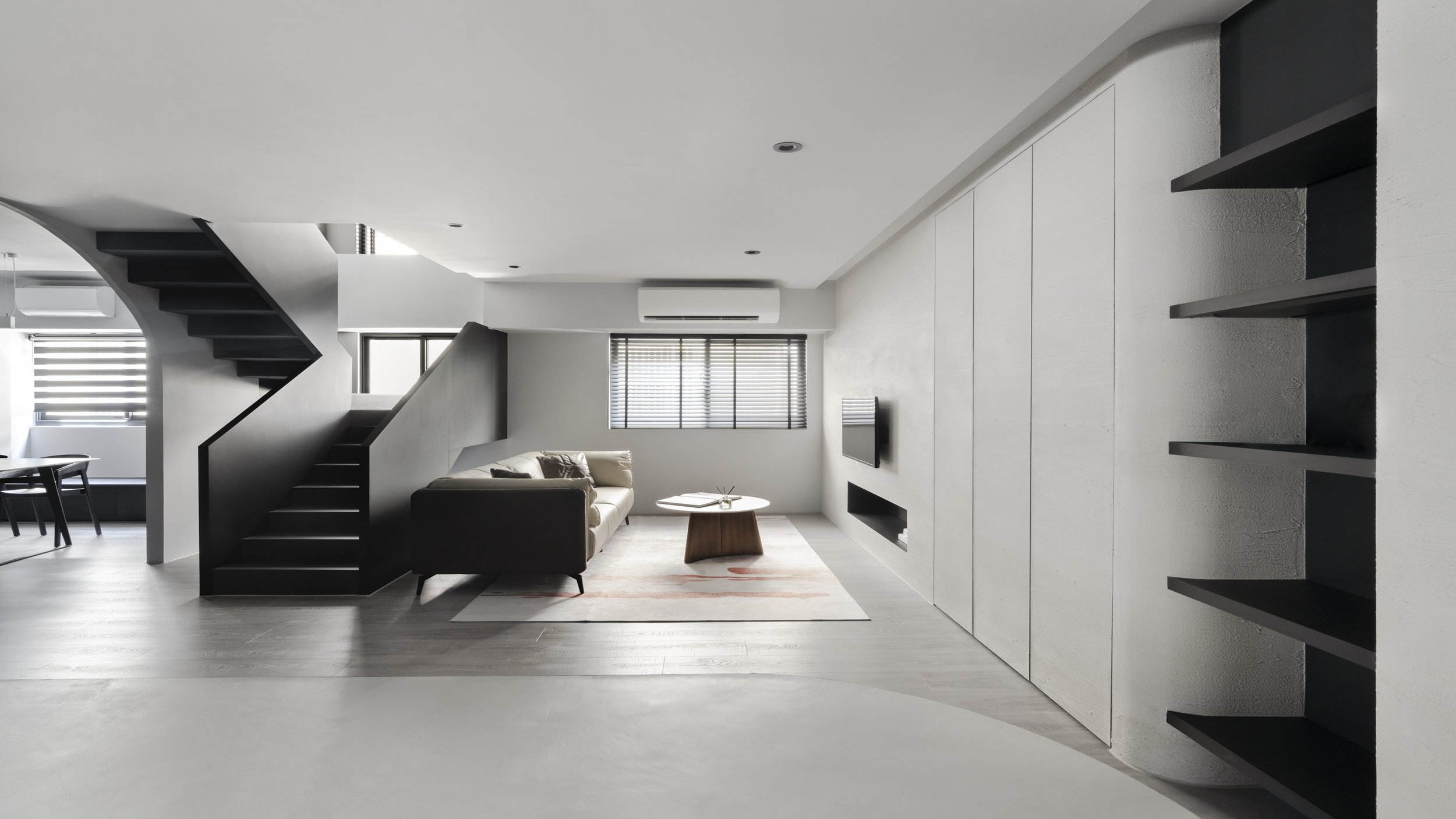The Relaxation in Art design by HELIANGYI Design
This designer played the role of constructor and user at the same time and hoped to exert his designing talents and bring the space close to life. The space was expected to meet demands for working and living simultaneously; therefore, area and material divisions and functionality are specially arranged. The space is planned with an open-end method while applying the classic black color as the main concept; meanwhile, white and grey tones are infused into the interior to create a simple and steady aesthetic through transparent lighting.






The space is equipped with a 5.2-meter height and a 4.6-meter beam column; therefore, this project has combined the initial base advantages and drawn a massive amount of natural daylight. The arc-shaped methods balance the lights and the shadows with the structure to create a transparent and expanding spatial feeling. The characteristics of the changing lights and shadows are also mixed with the overall colors of black, white, and grey, creating simplicity and harmonic for the interior.
This space combines the functions of a residence and an office. The spatial is divided into two to show harmonious arrangements and borders; meanwhile, different flooring materials are used to secretly separate areas by functionality. The open-end space can deliver a smooth traffic flow and has shown convenience and an expansive spatial feeling. The two floors took advantage of the structure height and are placed with a hardware staircase with wooden laminate panels; this method has softened the column beam between the two floors. At the same time, a ceiling grating method and an arc-ratio cutting method are used to mix with the B&W colors and materials changes; the overall has delivered a modern spatial atmosphere.





Diatomaceous earth, seamless flooring paintings, wooden floorings, mineral paints, ceiling gratings, black wooden louver, light-dimming roller shades, wooden laminated panels. The critical consideration of the environment was the user’s health. The user has a young child and has hoped to create a safe space through non-toxic and pure materials; meanwhile, seamless floorings paints allow children to have fun without concern. At the same time, wooden floorings are supplemented to create a warm vibe while avoiding coldness even when users are on bare feet. The television wall on the first floor is made of diatomaceous earth. The material regulates humidity and absorbs sounds and smells; furthermore, its tiny pores can effectively achieve the safety effects of heat insulation and non-combustion.
This project is a pre owned single-story house that is built five years. The structure is divided into two floors due to the 5.2-meter height advantage, while a 4.6-meter-high beam column is also included. The first floor is equipped with the living room, the dining room, and the meeting area of the public area. Seamless flooring paints and wooden materials are used to divide different areas, while arc-shaped linear are used on the flooring seams, ceilings, cabinets, and walls to create a sense of order that is simple and smooth.
