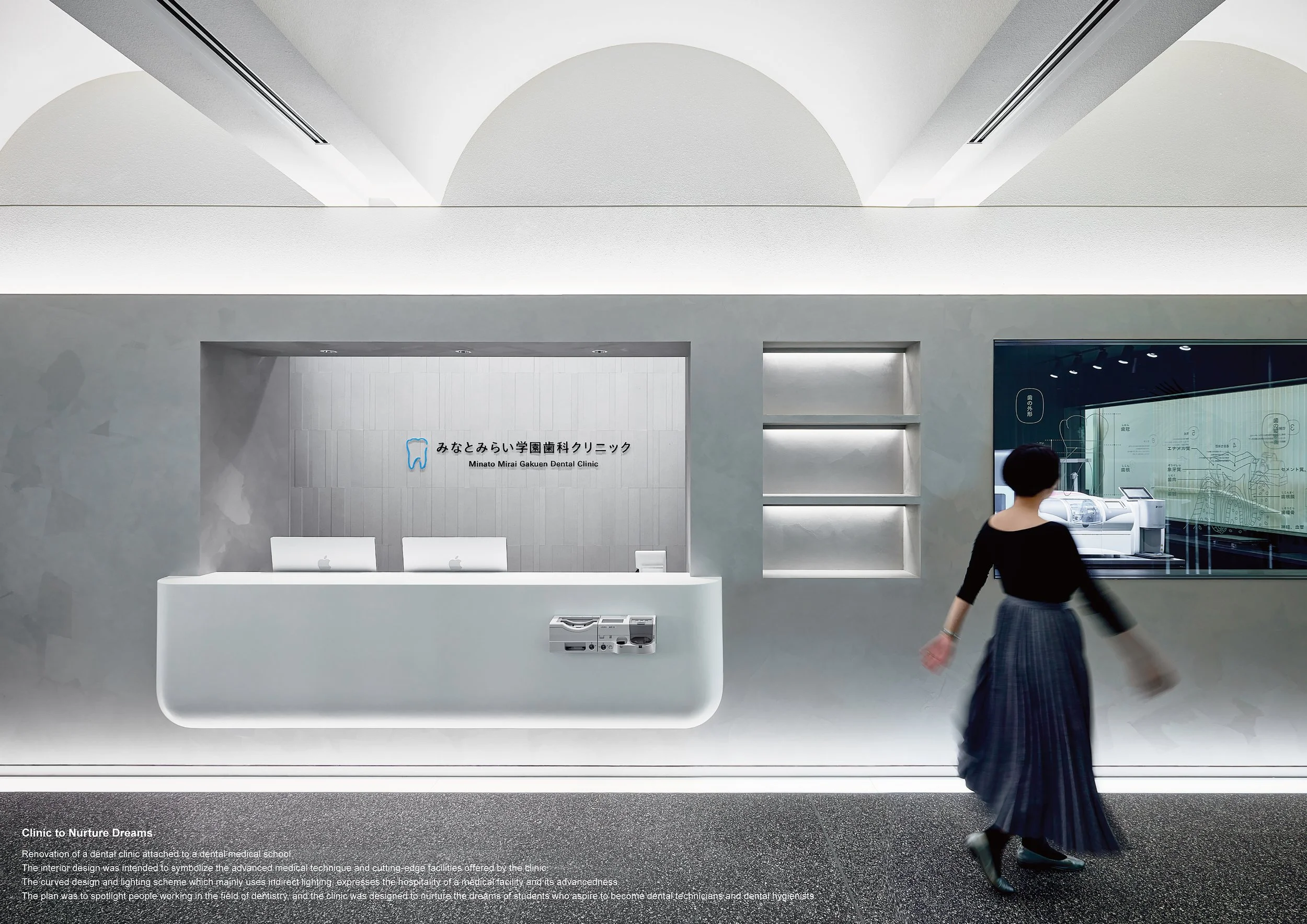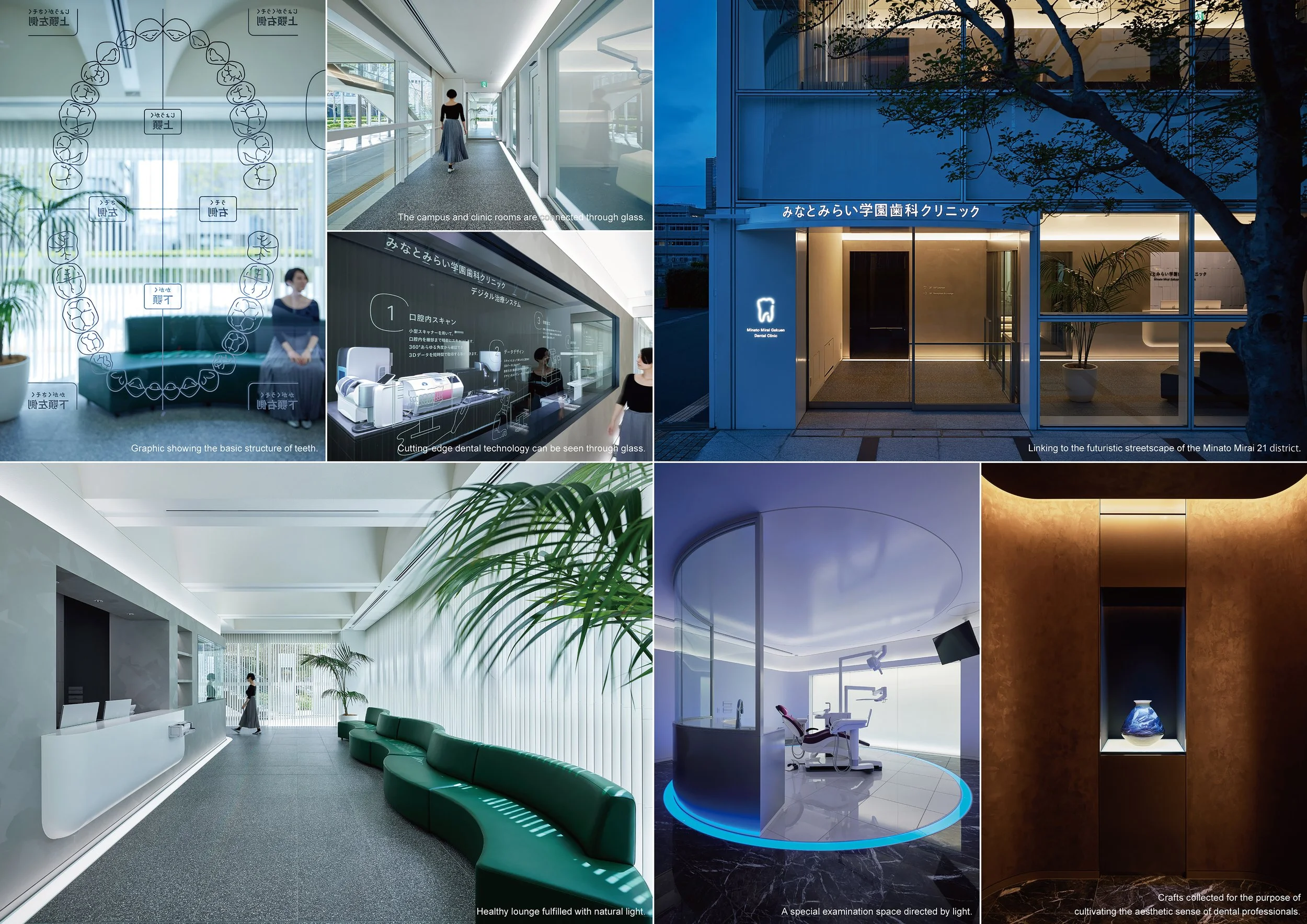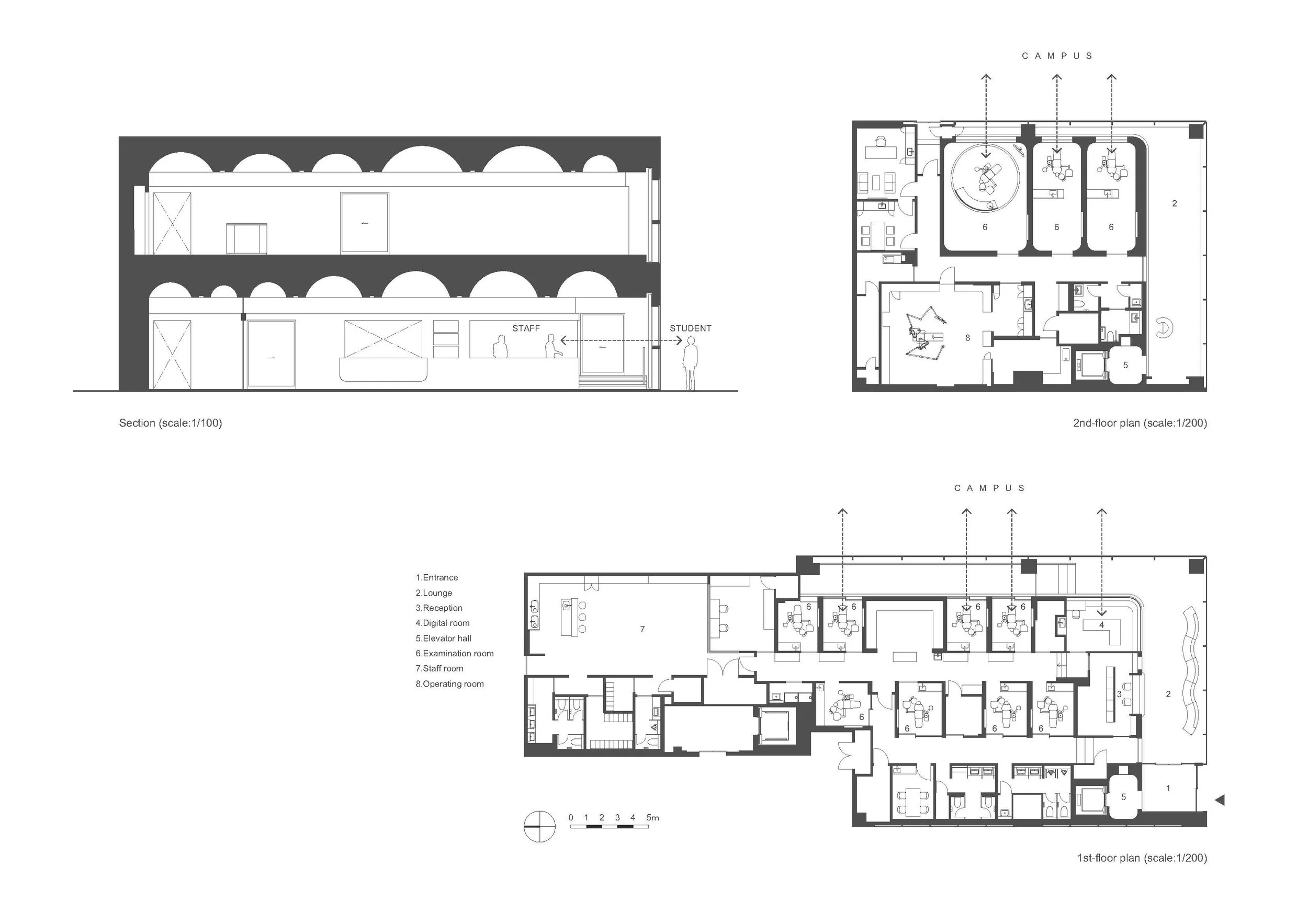Minato Mirai Gakuen Dental Clinic by FIELD FOUR DESIGN OFFICE Co., Ltd (Japan)
This project is a renovation of a dental clinic attached to a dental medical school. The client wanted a design that would have a positive impact on the school as well as the clinic. We conceived the idea of using the existing glass curtain wall building, previously used as a storefront, to actively showcase the interior of the clinic. The plan was to spotlight people working in the field of dentistry, and the clinic was designed to nurture the dreams of students who aspire to become dental technicians and dental hygienists.
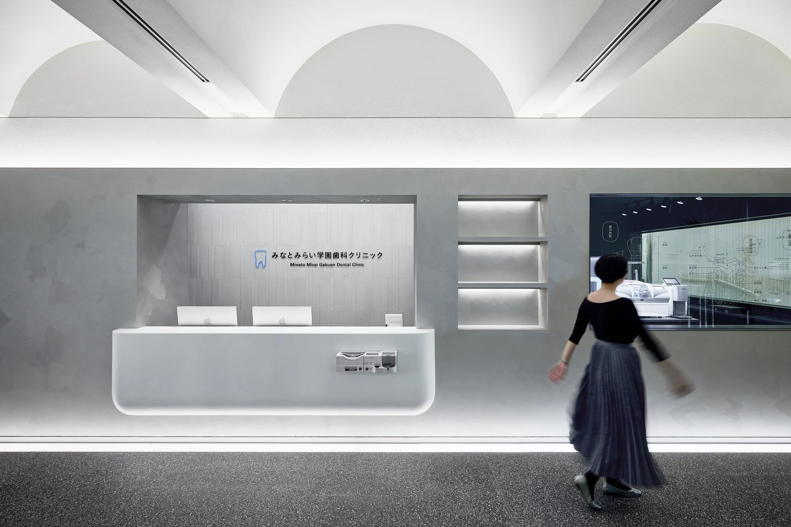
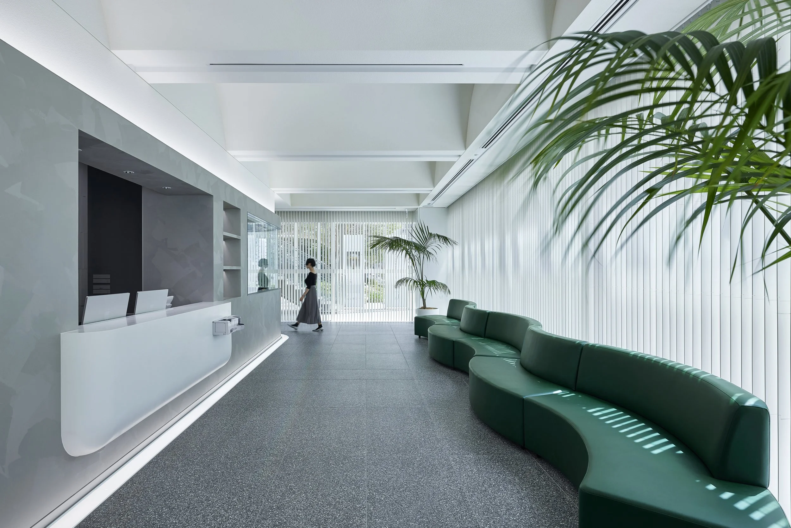
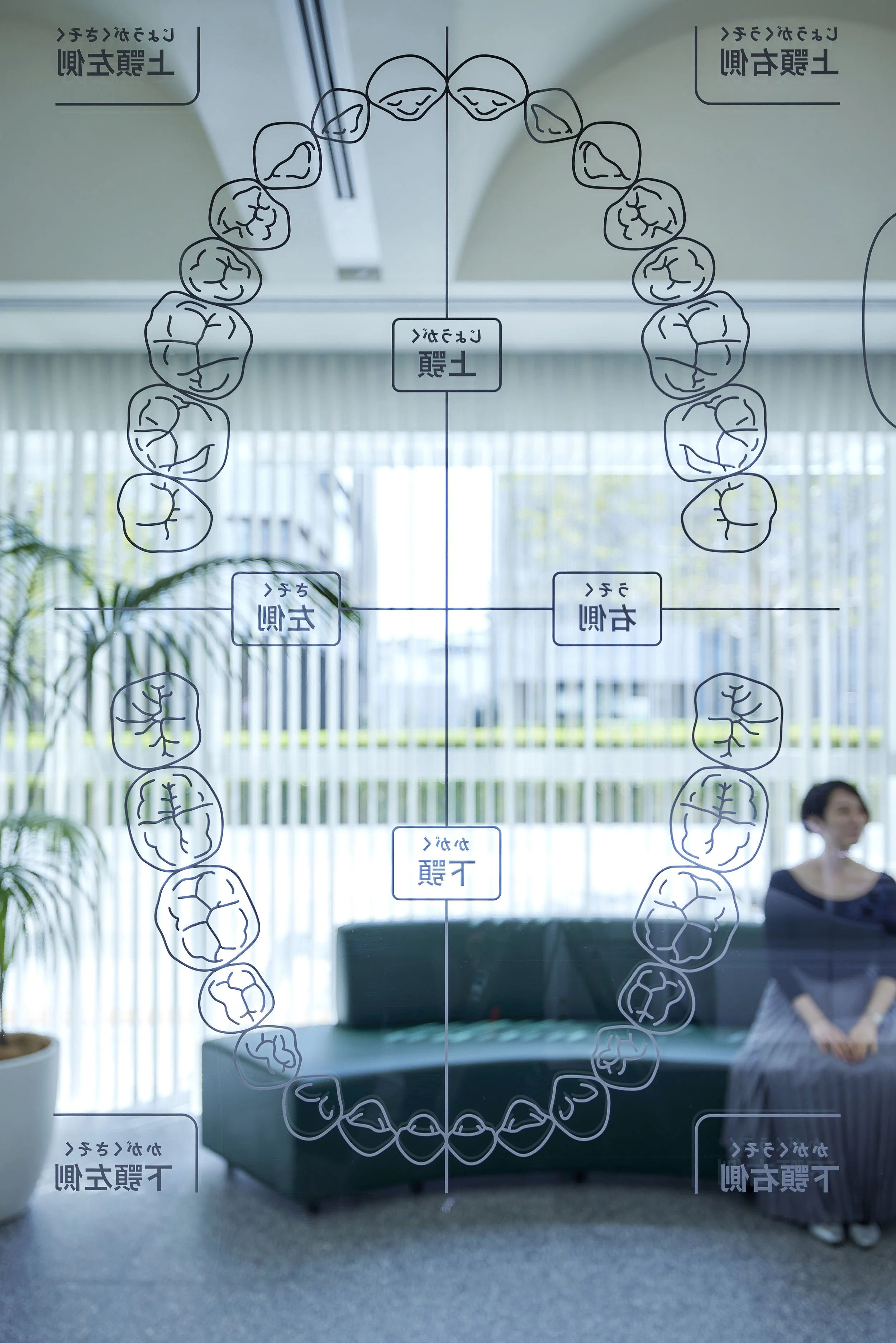
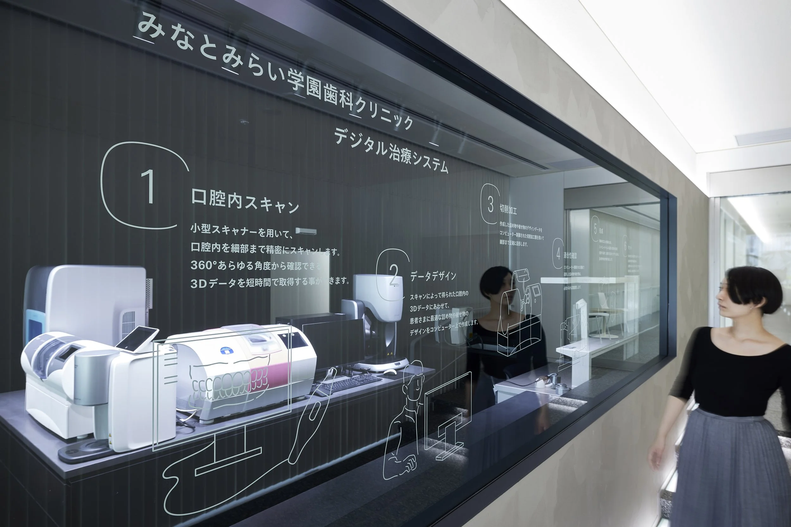
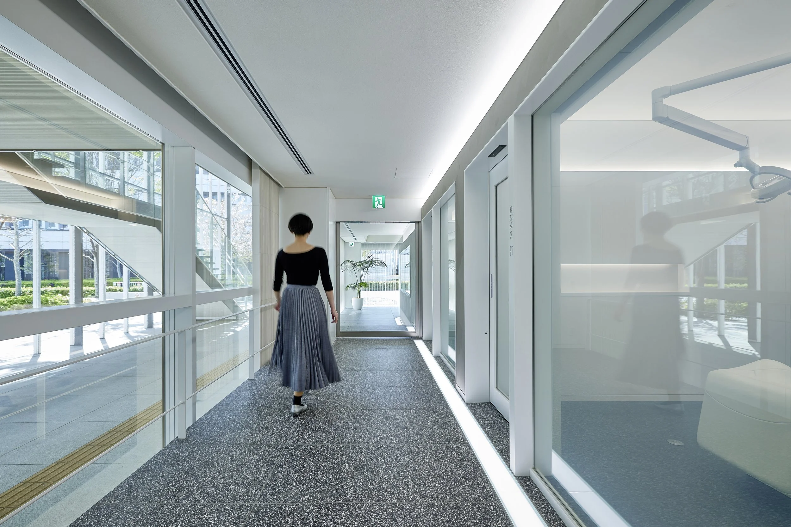
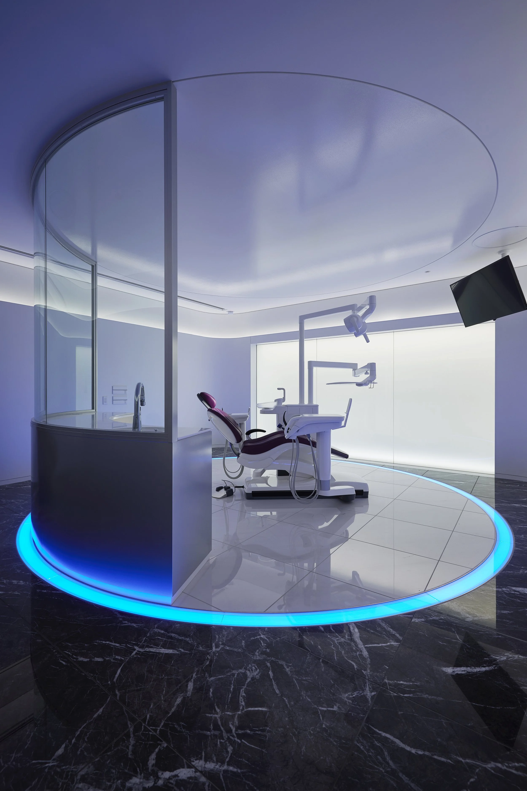
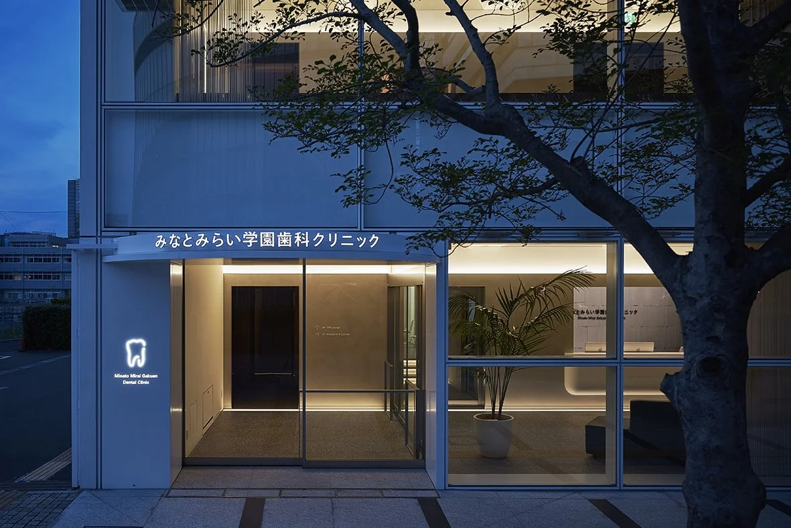
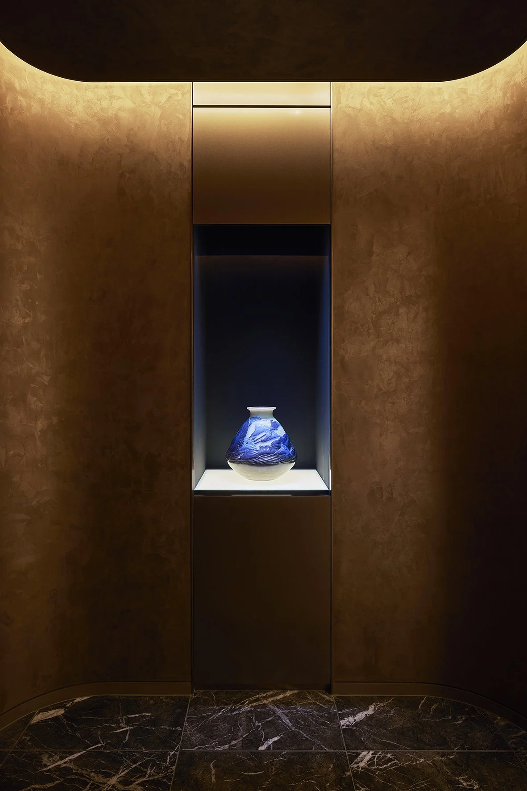
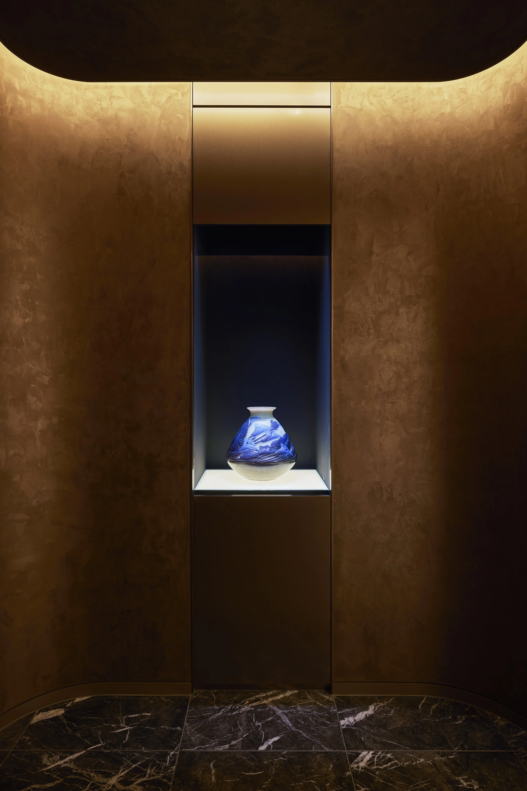
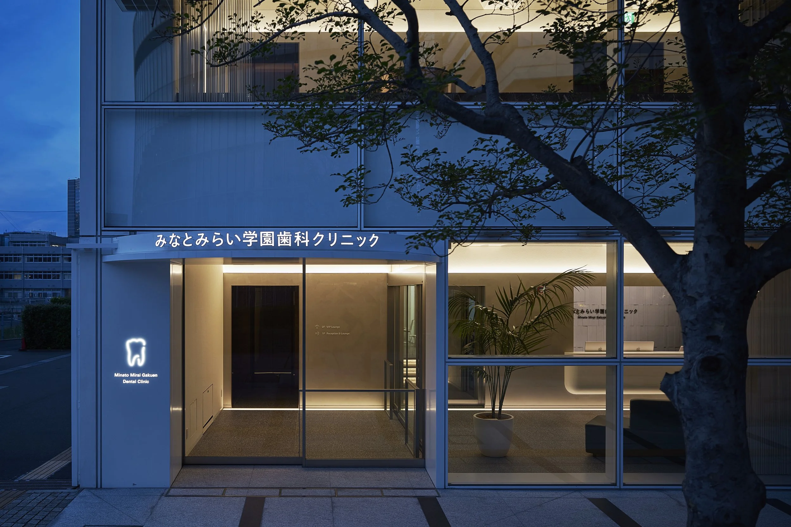
The interior design was intended to symbolize the advanced medical technique and cutting-edge facilities offered by the clinic. The curved design and lighting scheme which mainly uses indirect lighting, expresses the hospitality of a medical facility and its advancedness. In particular, the ceilings of the lounge areas on the first and second floors facing the outside were raised in a vaulted shape to maximize the sense of space and to allow light to softly filter in. Because the building is intended for use as a clinic, we rounded the corners of the walls and furniture that people come into contact with, aiming for a form that is gentle to the touch and to the eye. Since patients often look up at the ceiling in a dental clinic, indirect lighting was used as the main lighting scheme to avoid glare from lighting fixtures. The glass walls of the examination rooms can be switched between transparent and opaque by passing electricity through them, providing patients with both a sense of openness and a sense of security. The clinic was planned to be a healthy and low-stress clinic for patients, pursuing hospitality.
