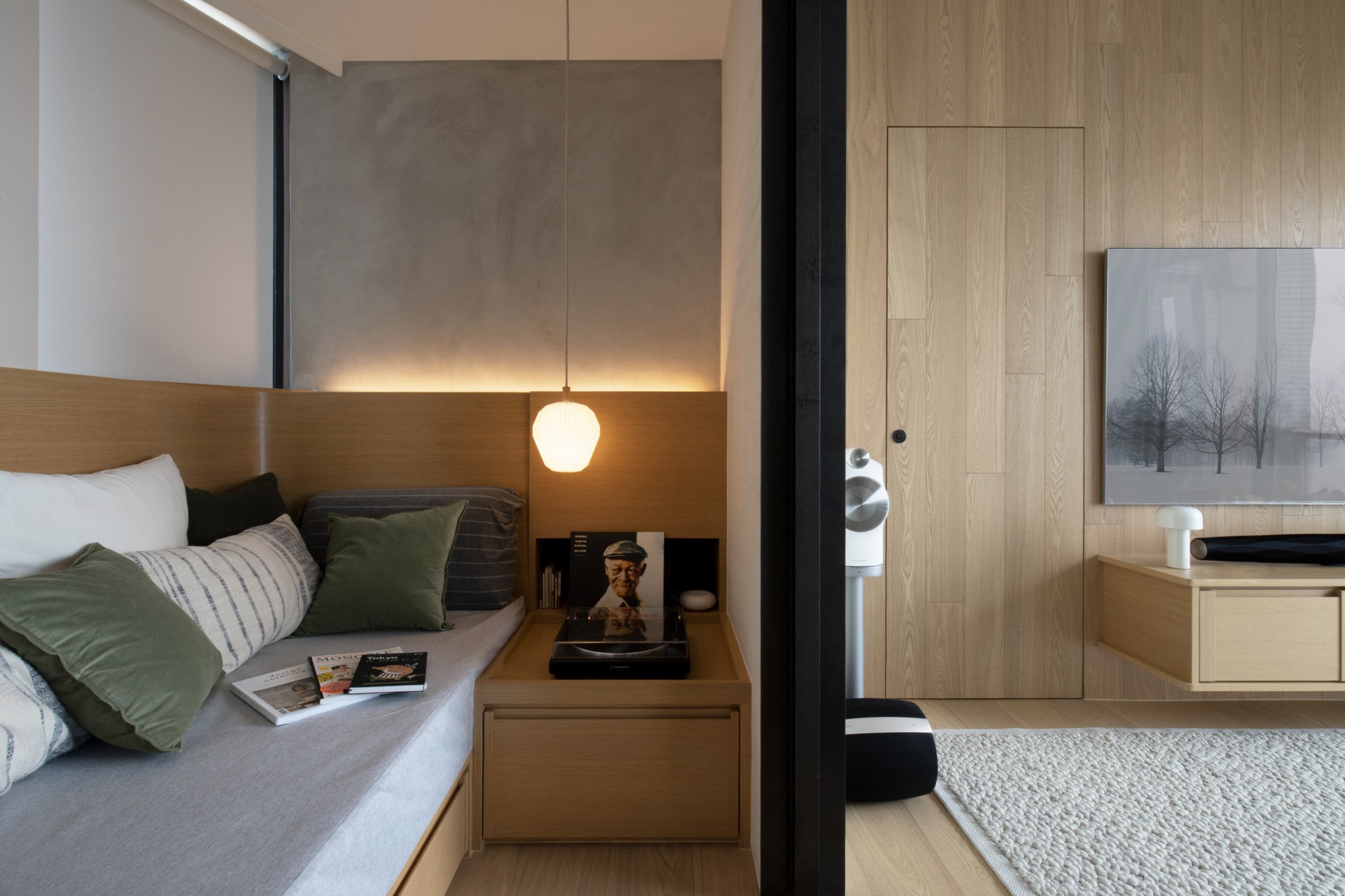2022 Interior Design Winning Projects - Residential
GOLD WINNING PROJECT from China
C&D Nanning Shuangxi - J3 Sample Stacked Villa design by HUOMO DESIGN
With modern vocabulary and classic aesthetics, the designer hopes to reinvent the classics. By capturing the eternity of the artistic conception through the inspiration of Chinese poetry and painting, the design technique conveys the humanistic lifestyle of the oriental culture. Mountains and rocks form the theme of the project, and red, blue, yellow, white and black are used as the color guidelines to express the unique aesthetic concept of traditional Chinese culture. Through the use of sight, hearing, smell and touch, the immersive experience Forge creates a habitat space that is reminiscent of the East.
Interior Design SILVER Winning Project- Residential
House in TATEYAMA design by RON DESIGN from Japan
This project is all about the views, capturing them, seeing the landscape and seascape change with the seasons and the weather. By addressing every key room to the views, the house's internal architecture reinforces this at every turn.
When the weather is bad or after a day out in the sun, the calming, warm interiors provide a luxurious retreat for clients to relax in.
Open plan living is centered on the dramatic double-height living space. A sunken seating area creates a focus on the spectacular sea views and offers a sense of warmth and relaxation. At night, the soft, discreet lighting and open fire create a cozy atmosphere that is bright and airy during the day and soft, subtle and warm at night.
Interior Design BRONZE Winning Project- Residential
Kowloon Penthouse, Hong Kong design by Hintegro Limited (Hong Kong, China)
An elegant penthouse in Kowloon, Hong Kong combines Japanese wisdom and a Scandinavian lifestyle.
A young couple's home
Incorporating different textures - wood, natural rusted black metal, and textured plastering - and subtle hues like olive green to achieve a breathable open space with sleek lines but detailed handling, we created an apartment with a rooftop for a young male and female couple. Inspired by Scandinavian aesthetics, we created a space that was not only breathable but also detailed.
There is an open kitchen and dining area in the flat that is the main attraction. Due to the stunning full-frontal view of Stonecutters' Bridge, the design emphasized brightness, light, and openness. In order to prevent faulty feng shui from flowing from the foyer to the dining area, a wooden cabinet set with fluted glass doors is designed to divide the foyer from the dining area. Throughout the project, custom made glass tortoise tanks with hollow handles were used consistently throughout the wooden cabinets to display the owners' coffee tools collection. The wooden cabinet is framed in black metal with an Eiffel Single wall lamp highlighting it.
Interior Design SILVER Winning Project- Residential
The Relaxation in Art design by HELIANGYI Design from Taiwan
At the same time, this designer acted as both constructor and user and hoped to bring the space to life through his design skills. The space was designed to satisfy the needs of both working and living simultaneously, which is why area and material divisions and functionality have been carefully considered. Through transparent lighting, a simple and steady aesthetic is created by incorporating a black, white, and gray color scheme across the space.
By balancing light and shadow, this project creates a sense of transparency and expanding space with its 5.2-meter height and 4.6-meter beam column. Black, white, and gray are also combined with the changing lights and shadows, creating harmony and simplicity.




