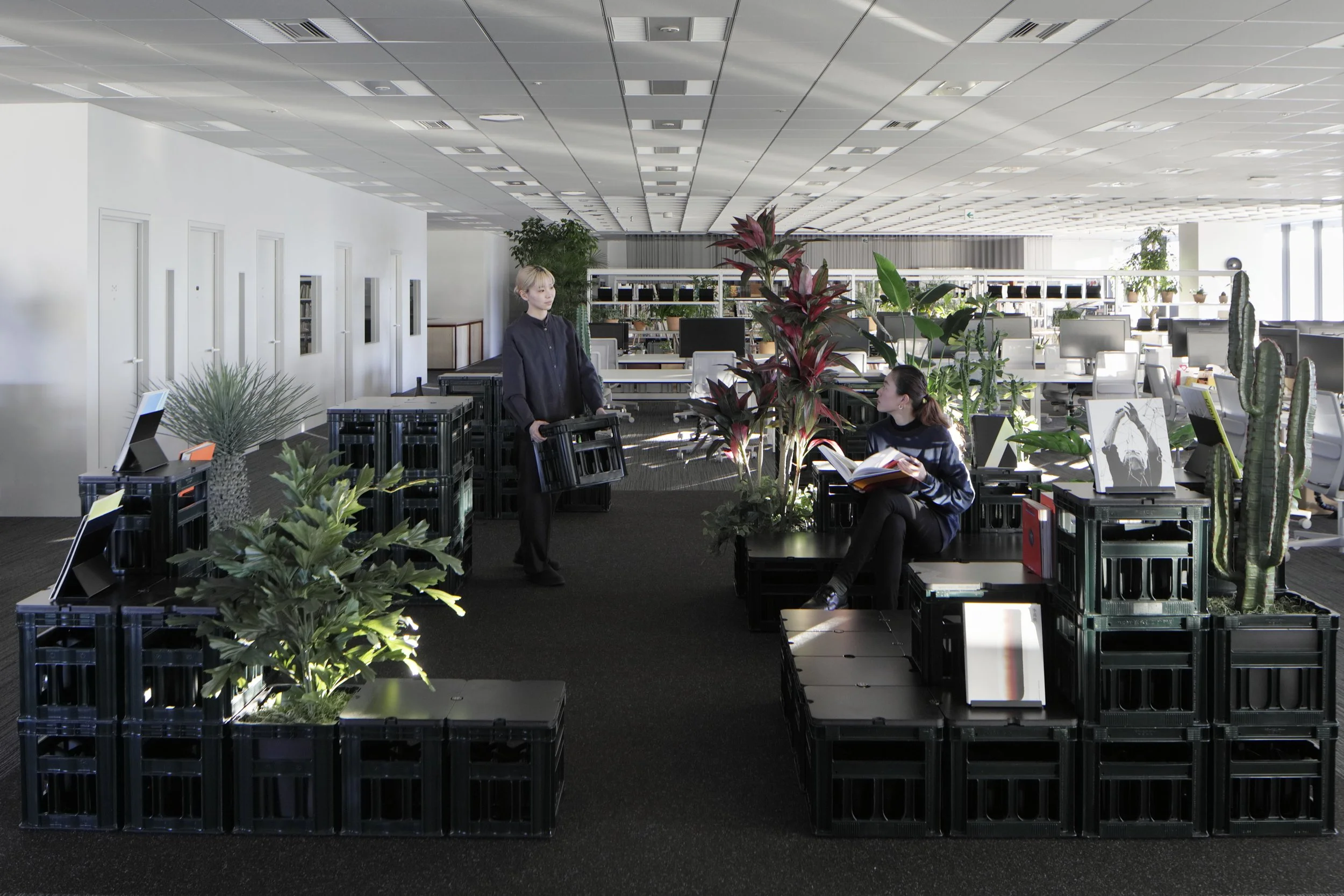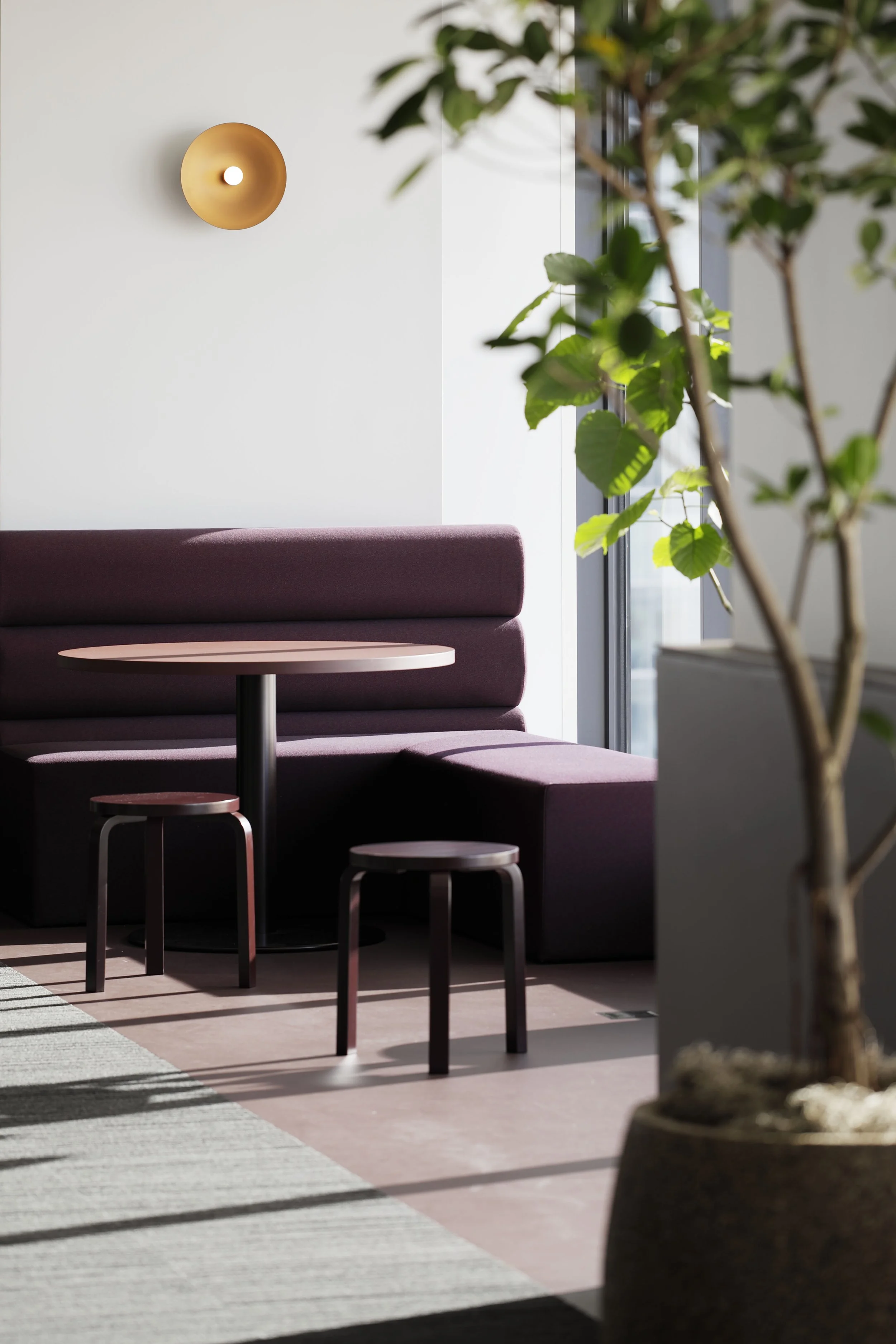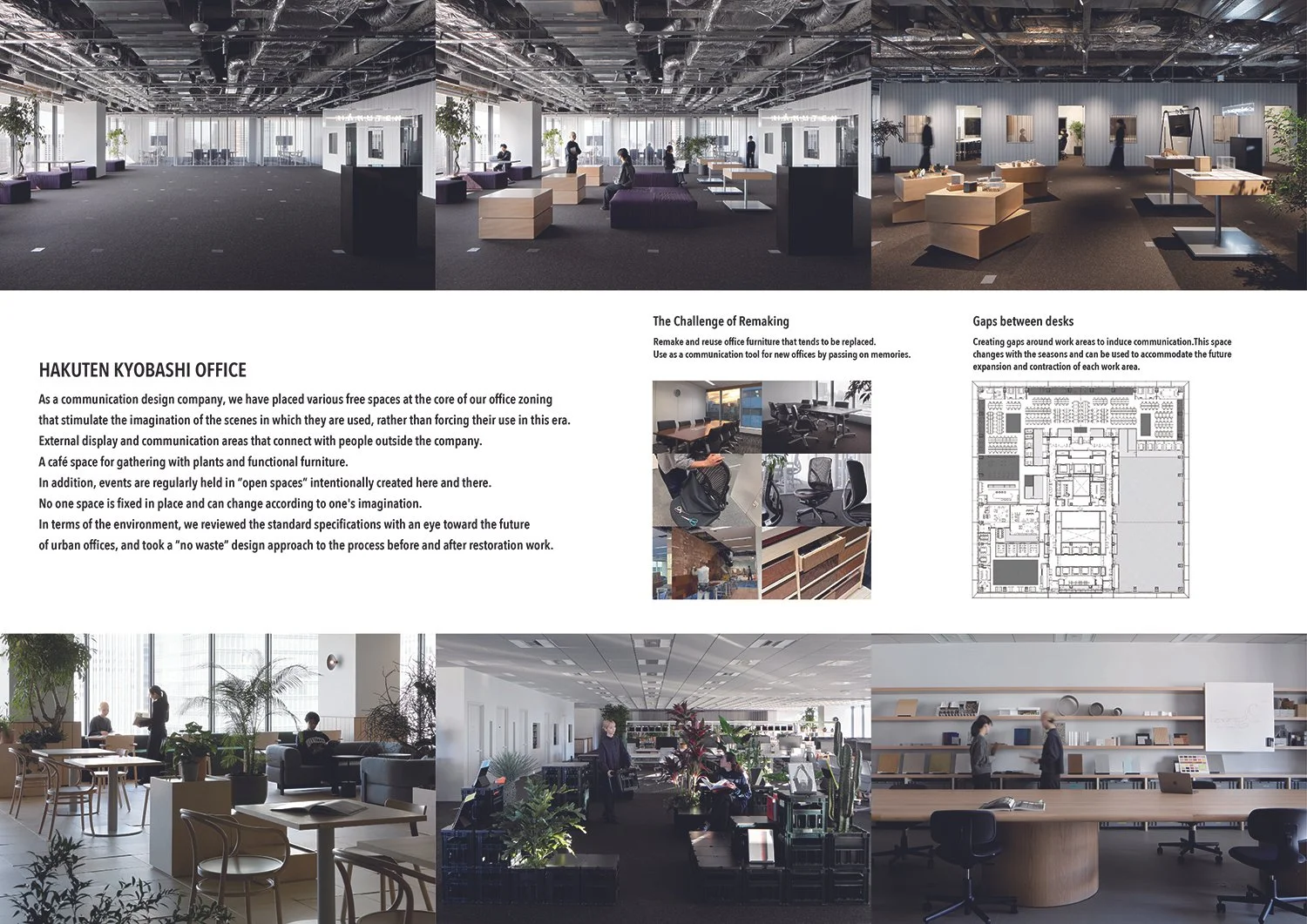HAKUTEN KYOBASHI OFFICE by Hakuten Corporation (Japan)
As a communication design company, we have placed various free spaces at the core of our office zoning that stimulate the imagination of the scenes in which they are used, rather than forcing their use in this era.
External display and communication areas that connect with people outside the company. A café space for gathering with plants and functional furniture. An intentionally created “open space” where events are held on a regular basis.
No space is fixed and can be changed according to your imagination.
Free spaces are difficult to use if everything is free. We challenged ourselves to create comfortable limitations. All fixtures are movable and have handles and stacking capabilities, as well as casters. The wooden floor developed for the café zone combines the comfort of a removable individual floor with the advantages of a changeable temporary space. Graphic patterns are applied to the floor at regular intervals to serve as a scale when changing exhibits. Each area is also designed with an area program that fosters communication as employees manage the space as community members, utilizing the same area.
On the environmental side, with an eye toward the future of urban offices, we are taking on the challenge of “taking over part of the previous company's office” to review standard specifications and eliminate waste from the process before and after restoration work.
First, we surveyed urban offices and found that almost all tenants, after signing a lease for an office with all new space, tear down all of its finishes, and then demolish and finish the interior twice. This is a practice that needs to change in Japan and is a contractual issue. Furthermore, we found that offices have not been improved nearly as much recently, although an increasing number of designs are being made to preserve the existing environment out of environmental considerations.
In this new office, we are taking on the challenge of creating a comfortable workplace environment by repurposing some of the space from the previous company and incorporating elements of the original office layout, including walls and flooring.








We also decided what to keep from the old office and what to make new. We decided what to keep and what to renew.
We are taking on the challenge of remaking both the space and the products, not only in terms of environmental friendliness, but also in terms of passing on memories and culture.
We have created a space for a major experiment where we can create and update everything independently, from hardware and software to office operations.
A3 Panel:

