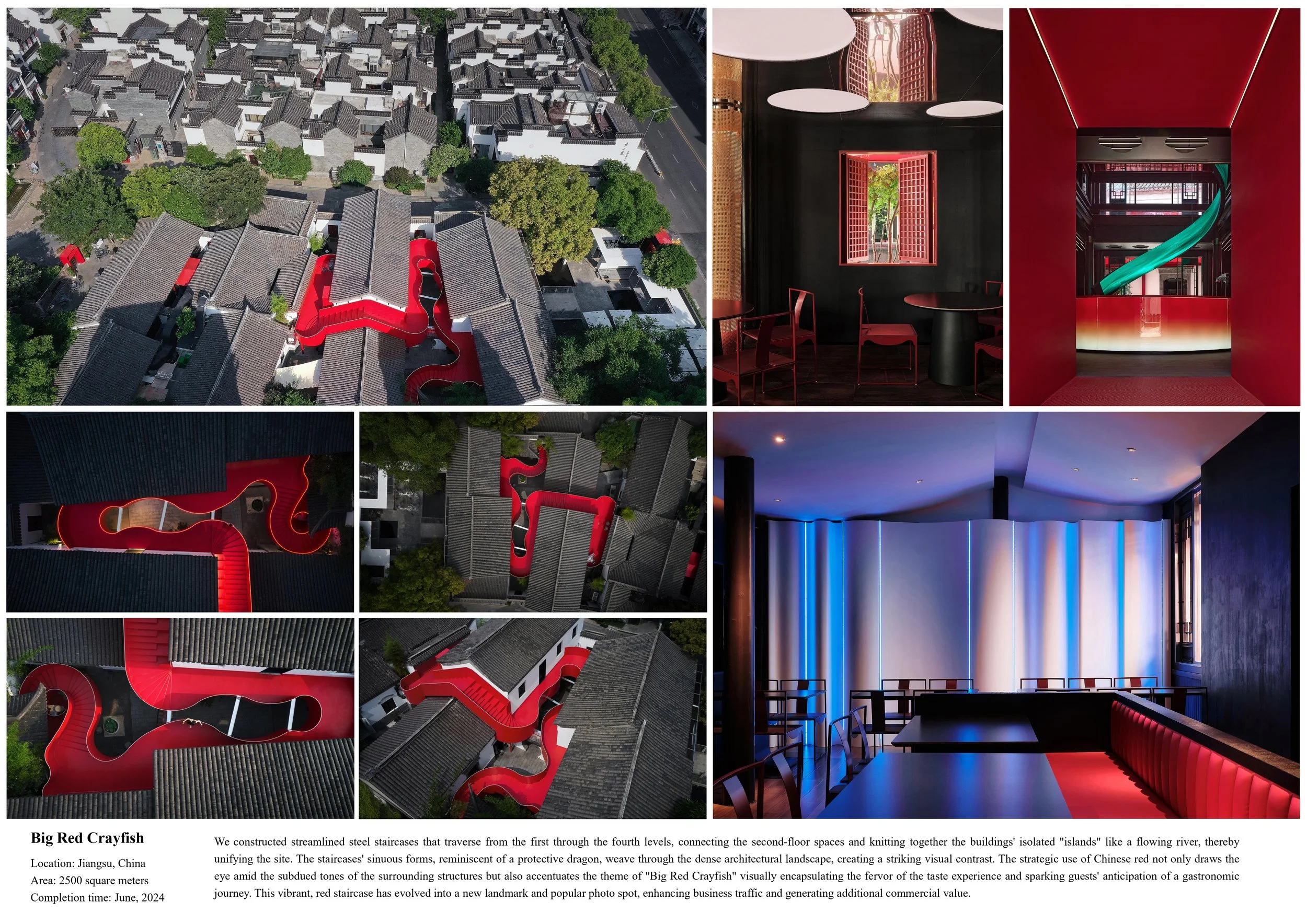Big Red Crayfish by Dayi Design (China)
This project is situated on the banks of Nanjing's Qinhuai River, immersed in the traditional lifestyle that has characterized this southern city for generations. The area's quaint architectural ensemble offers a window into its vibrant past and exudes an atmosphere rich with cultural depth and the lively essence of everyday life. Tasked with transforming a 2,000 square meter site into a crayfish-themed dining and commercial space, this historic monument renovation project adheres steadfastly to principles of maximum preservation and sustainable, long-term architectural practice.








01
The Big Red Crayfish project creatively merges the preservation of historical architecture with innovative design elements. A standout feature is the sinuous red staircase, resembling a protective dragon, which connects multiple levels and transforms the space into a visual landmark. This red staircase not only serves an aesthetic purpose but also reflects the theme of “Big Red Crayfish,” creating an immersive dining experience. The fusion of modern materials like steel and glass with traditional Chinese architectural styles, enriched by elements of "Cyber Chinese Style," adds a contemporary edge to the space while maintaining cultural relevance.
02
The project showcases remarkable constructibility through thoughtful planning and design execution. The steel staircases, which traverse the site from the first to the fourth levels, integrate seamlessly into the landscape, connecting isolated "islands" of buildings. The design ensures that new additions, such as the staircase, do not interfere with the original structure, maintaining the integrity of the historical buildings. Recycled materials like Taihu stones and old doors have been repurposed for functional use, such as screens and barriers, without compromising the architectural heritage.
03
The integration of the red staircase has significantly enhanced the commercial value of the site. As a striking visual focal point, it attracts both visitors and photographers, driving foot traffic and boosting the popularity of the venue. The project's theme, which revolves around crayfish, creates a unique culinary destination that draws guests through its design and cultural atmosphere. The dynamic interaction between the historical architecture and the modern, vibrant elements ensures a memorable experience, while LED displays add energy and life, further enhancing its appeal and commercial potential.
04
Sustainability is a core principle in the Big Red Crayfish project. The adaptive reuse of historical elements, such as repurposed doors and Taihu stones, minimizes waste and reduces environmental impact. The design focuses on reducing construction materials while maintaining the authenticity of the space. The staircase not only serves as a functional and aesthetic feature but also addresses practical needs like fire escape routes, food transport cover, and protection from the elements, aligning with sustainable design practices. Additionally, the strategic use of local materials and the preservation of the site's unique geographic advantages further demonstrate the project's commitment to sustainability.
A3 Panels
Floor Plan (S)



