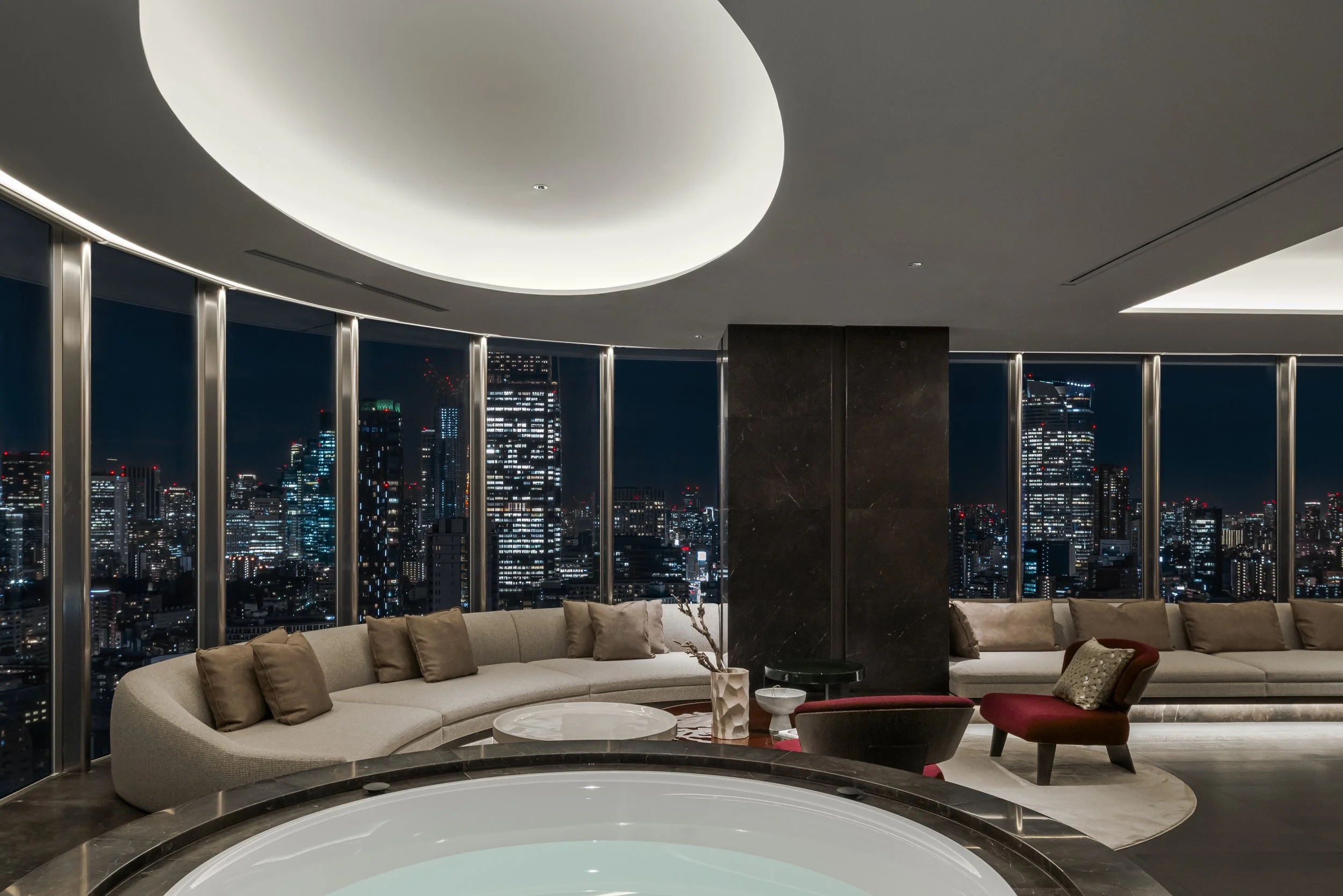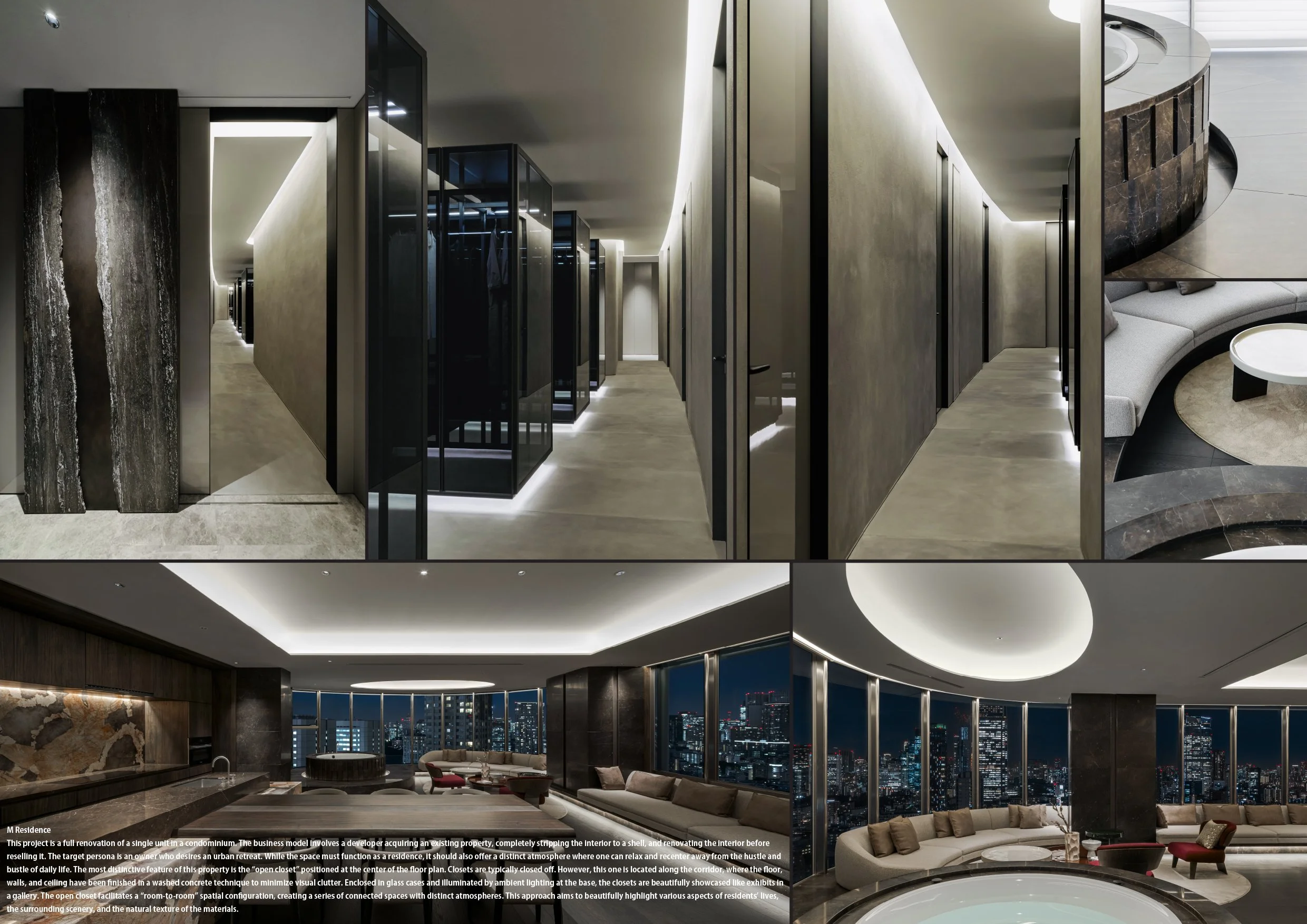M residence by YTD (Japan)
This project involves a comprehensive renovation of a single condominium unit. The business model involves a developer acquiring an existing property, completely stripping the interior to a shell, and renovating the interior before reselling it.
The target persona is an owner who desires an urban retreat. While the space must function as a residence, it should also offer a distinct atmosphere where one can relax and recenter away from the hustle and bustle of daily life.
The most distinctive feature of this property is the “open closet” positioned at the center of the floor plan. Closets are typically closed off. However, this one is located along the corridor, where the floor, walls, and ceiling have been finished in a washed concrete technique to minimize visual clutter.







Enclosed in glass cases and illuminated by ambient lighting at the base, the closets are beautifully showcased like exhibits in a gallery.
The open closet facilitates a “room-to-room” spatial configuration, creating a series of connected spaces with distinct atmospheres. This approach aims to beautifully highlight various aspects of residents’ lives, the surrounding scenery, and the natural texture of the materials.
In terms of the floor plan, the living room is positioned in the northeast corner to maximize the original space’s panoramic, two-directional views. This unique space, with a bath integrated into the living room, is primarily intended for parties and results in an extraordinary, one-of-a-kind atmosphere set against the backdrop of stunning urban views.
The interior is designed with a subdued color palette and extensively uses natural materials such as fumigated dao wood and natural plaster finishes. Marble, impactful with unrivaled natural beauty, is used throughout as a key material.
By considering the property’s characteristics and the surrounding environment and creating an interior design that harmonizes with the building’s existing curved architecture while maximizing panoramic views, we have fulfilled the request for an urban retreat distinctly separated from everyday life.
A3 Panel & Drawing:


