Starting on January 1, 2026, all applications must be submitted on the Merci Magazine Website: www.merci-magazine.com
2026年1月1日より、すべての応募は Merci Magazine公式ウェブサイト(www.merci-magazine.com) よりご提出ください。
Announcement: Sky Design Awards x Merci Magazine
We are pleased to announce that the Sky Design Awards will be merged into the Merci Magazine platform starting from the 2026 edition. This integration will streamline the application process and provide participants with stronger international exposure through Merci’s global media partnerships.
Applications for the 2026 Sky Design Awards are now open.
Submissions will continue as usual, but all entries will now be managed and featured via the Merci Magazine website, where projects will be published editorially alongside designer descriptions and editorial insights.
This change ensures a more sustainable framework and greater visibility for all participants.
The reasons for this transition are twofold:
Consolidation of resources – By merging the Sky Design Awards with Merci Magazine, we can reduce overlap, simplify processes, and ensure smoother management for both our team and participants.
Expanded exposure opportunities – Merci Magazine already partners with media in different countries. Hosting the Awards on this platform will allow us to showcase each submitted project not only through the Awards program but also through editorial features, providing greater international recognition.
Thank you for being part of the Sky Design Awards 2025!
Congratulations once again to all winners and finalists for your outstanding creativity and participation. Your presence, support, and patience truly made this year’s ceremony unforgettable. Your smiles lit up the event and inspired everyone present.
Some photos from the event are now available, and more will be uploaded as we receive the full collection for official sharing. Stay tuned for updates on our website and social media channels. Some of the photos are now available:
https://www.skydesignawards.com/2025-sky-design-awards-ceremony-photos
At the core of the design are the renovation of an existing glass-gabled building and the construction of a new structure behind it. The renovated building was restructured to emphasize openness and visual continuity. Previously, the abundance of interior and exterior elements prevented the full utilization of the glass façade. Therefore, unnecessary interior elements were removed, and exterior equipment was relocated to ensure clear sightlines. This created a space where children can run freely while being safely watched over. In front of the building, a lawn seamlessly connects with the sidewalk, allowing visitors to enter the premises naturally.
The Beitou area of Taipei, Taiwan is a testament to the cultural legacy left by the early Japanese merchants, with its serene alleyways and rich historical connections. The design of this project celebrates the area’s distinctive cultural essence and historical significance, together with the understated choice of materials and design language, it creates a harmonious environment that honors the unique character of this region, enriching its sense of place, both exteriorly and interiorly.
Design Concept: “i-sekai-gekijo” - A station that conveys the appeal of movement and the pulse of life because the “railways and stations” have moved people and towns until now, we chose the theme of “movement” to convey the movement of life, or “life itself”. We aimed to create a place where visitors could experience movement and travel, and feel the diversity and pulse of life, just like a theater where visitors can watch a story. We designed a “vibrant and moving station”where people are led through a variety of scenes created with a design rooted in Japanese culture, and where there are new discoveries every time you visit.
The site overlooks the Sea of Japan in front of the house, and the entire area is known as a scenic spot with its intricate Rias coastline and dynamic topography known as “cave gate”. On the other hand, if you look at the surrounding area, you will find a labyrinth of alleys that create a unique townscape. This is a unique feature of the area, which has a square-shaped configuration called “Masu-gata” with cranked intersections to prevent northerly winds from blowing through.
BIJOUPIKO Fukui is a jewelry store that offers a curated selection of engagement and wedding rings. Our studio took part in the architecture and interior design upon its relocation. The store is located along a main road, about a 15-minute drive from Fukui Station, which has been accessible via bullet train since its recent extension in 2024.
This project is situated on the banks of Nanjing's Qinhuai River, immersed in the traditional lifestyle that has characterized this southern city for generations. The area's quaint architectural ensemble offers a window into its vibrant past and exudes an atmosphere rich with cultural depth and the lively essence of everyday life.
Tasked with transforming a 2,000 square meter site into a crayfish-themed dining and commercial space, this historic monument renovation project adheres steadfastly to principles of maximum preservation and sustainable, long-term architectural practice.
DAISHINKU CORP. is a leading Japanese company engaged in the manufacturing and sales of quartz devices, including quartz oscillators. This project aims to create a smart factory that integrates headquarters and plant on a site adjacent to the existing Central Laboratory. The exterior design is inspired by stacked crystal chips. Five layered rectangular volumes of different sizes represent Daishinku's history of technological innovation and its future growth.
A natural hotel that coexists with the environment, climate, and culture of Higashiyama, Kyoto. From architectural planning to construction and hotel operation, we consistently work to realize a recycling-oriented society, and design hotels that provide comfort felt by all five senses, which cannot be obtained through only towards quantitative performance. It is a pioneering hotel that shifts the value of luxury from the material to the spiritual!
This is a project for a condominium-style hotel located in a quiet residential area. This facility represents a new type of establishment that integrates the latest technology, allowing the usage format to be freely switched between hotel and vacation home through a single app. Based on the concept of "living like traveling," it allows for reciprocal use across hotels of the same brand, catering to a new lifestyle that lies between residential and hotel living. The design needed to meet the demand for architecture and diverse interior designs suitable for this new way of living.
The one and only resort hotel where you can live in harmony with nature and feel the beauty of Setouchi The Seto Inland Sea, dotted with more than 700 small islands, is a place of scenic beauty. The Seto Inland Sea is acclaimed as the most beautiful place in the world for the beauty of the calm sea when the wind dies down and the waves become gentle, and for the beauty of the archipelago of small islands in the inland sea. The beautiful colors of the sea are inlaid with jade green, and the essence of Setouchi's charm is expressed through the four seasons and artwork by local artists, leaving a strong impression on guests.
The design of the lobby is inspired by the breathtaking scenery of Xianqiao Mountain, where the essence of design and the charm of nature blend and enhance each other beautifully. At the center of the lobby area, an artistic landscape stands majestically. A stone sculpture of an immortal, poised and elegant, stands under the green pines and cypresses, resonating with the legends of Xianqiao Mountain. As Hegel said, “Architecture is frozen music, and design is flowing poetry.” Through design, the legends of the Guizhou region are vividly brought to life in the architecture. Jade-like polished marble is the primary material selected by the designers, whose delicate texture, as warm and smooth as jade, fills the space with light and colour amidst the interplay of light and shadows. The openwork screens partially conceal murals of bamboo shadows, as if transplanting the scenery from distant mountains indoors. Carrying the mild bitterness of a gentle breeze and the fresh scent of bamboo leaves, these elements infuse the space with the essence of a mountainous atmosphere.
The hotel project is located on Pengliuyang West Road, near Yellow Crane Tower in Wuchang, a historic area with scenic attractions. The design draws inspiration from Keith Haring’s art and the iconic Wuhan dish “Hot Dry Noodles,” focusing on the concept of “art in a single line” through abstract curves. This approach integrates commerce and art, creating a space for youth to relax and socialize. Set in a renovated old building, the hotel features expansive floor-to-ceiling windows to maximize views.
The imagery of wild geese flying overhead has become the central theme of this design, drawing inspiration from natural elements such as "valley," "water," "stone," "light," and "fog" to guide the spatial zoning. Each public space is imbued with its own unique natural design attributes, transforming the environment into a dynamic interplay of heights and depths, brightness and shadows, flowing lines and jagged edges, rugged or narrow valleys, streams, boulders, skylights, or dense mist. Through the use of internal structures and custom textures, the space is designed to evoke a sense of timelessness, liberating visitors from the fast-paced rhythm of urban life. It aims to lead the mind inward, allowing a brief escape from reality through these natural elements and fostering an experience of wandering through nature.
Canopy by Hilton is a lifestyle brand rooted in the concept of “neighborhood” and grounded in the local area. It features designs and services that exploit the distinct qualities of the surroundings. Canopy by Hilton Osaka Umeda is located in the Grand Green Osaka’s North Building, adjacent to Umekita Park. The tower incorporates public spaces and guest rooms overlooking the park on the upper floors and a cafe on the first floor. The design concept is “HACK Osaka.” HACK is the alteration of existing concepts, a mixture of new ideas, and rewriting of the conventional system. Through the Canopy brand's filter, the goal was to create a hotel representing a new Osaka by constructing a space that humorously HACKs Osaka's local identity and culture.
The Osaka Station Hotel: A Landmark on the Site of the First Osaka Station
Located in the vibrant Umeda district of Osaka, the Osaka Station Hotel has opened its doors within a newly constructed skyscraper directly connected to Osaka Station. For our client—a railway company that played a pivotal role in shaping western Japan—the hotel’s location on the site of the original Osaka Station is profoundly significant. To honor the history, culture, and value of this land while passing it on to future generations, the brand concept was defined as "THE OSAKA TIME." In response to this vision, we developed a design philosophy called "A Journey Through Time and Space," drawing on memories of Osaka Station and railway history. This theme was introduced to the design elements throughout the hotel.
Future Eco Osaka: A Human-Centred Hotel Design for the Next Generation. Located in the heart of Osaka, our 168-room business hotel redefines the modern urban hospitality experience through a Future Eco Osaka design concept. Emphasizing sustainability, functionality, and a strong sense of community, our hotel seamlessly blends eco-conscious innovation with contemporary aesthetics, creating an inspiring space where guests can connect, recharge, and experience the future of hospitality.
Given significant architectural restrictions that prevented major structural alterations, our design approach focused on adaptive transformation, maximizing existing spaces while integrating sustainable and technologically advanced design solutions.
The concept envisions a groundbreaking fusion dining experience, paying tribute to the renowned French restaurant "La Nouvelle" and reimagining two distinct dining spaces through thoughtful renovation. The first restaurant draws inspiration from "La Nouvelle," embracing a palette that mirrors the ever-changing sky - an interplay of purples, blues, and greens accented by the warmth of oak wood. This harmony of colours evokes an elegant yet inviting ambiance. The bright, vibrant atmosphere is further enhanced by curated artwork and a wine cellar centrepiece within the buffet area, subtly designed to awaken the senses and elevate the dining experience.
In the quiet streets of Shirokanedai, Tacubo’s new flagship space redefines the dialogue between food, place, and memory. Designed by MASTERD Co., Ltd., under the direction of Futoshi Masuda, the restaurant moves away from conventional luxury and instead embraces a primal, earthbound narrative. Every surface, wall, floor, ceiling, and counter is wrapped in earthen materials, transforming the dining room into a contemporary cave. At its heart, a wood-fired oven and a glass-walled cellar holding more than 1,300 bottles of wine act as a modern hearth, evoking the timeless gesture of gathering around fire.
Wanmo's design is driven by the theme of "Interstellar Exploration," seamlessly blending culinary and social experiences with a futuristic narrative. The space features unique design elements such as continuous acrylic ring matrices, soft lighting, and standalone island counters, evoking the feeling of a vast mothership and distant galaxies. The use of red sandstone, metal, and lighting installations creates an immersive, otherworldly environment.
A plan for renovating a restaurant that features live music. After a thorough structural assessment, a spacious central atrium was created. The stage was positioned facing the main street, resulting in a three-dimensional space configuration that allows a 360-degree view from all corners. Opening the windows seamlessly blurs the interior and exterior, creating a new breezy ambianceconnecting the city and the restaurant through music.
VERT - A Japanese tea and dessert course restaurant in Kagurazaka. Just two years after its grand opening in 2022, VERT changed location and reopened in November of last year as the next step in its growth. The concept of the tasting menu created by Owner-pâtissier Tanaka is Chasoryusui, which is a phrase coined by Tanaka to mean the enjoyment of tea with the freedom of flowing water in a place where people and culture come together. Anchored by this sentiment, the design emerged from thoughts of tea, food, Japanese culture, and the beauty of the four seasons.
A plan for renovating a restaurant that features live music. After a thorough structural assessment, a spacious central atrium was created. The stage was positioned facing the main street, resulting in a three-dimensional space configuration that allows a 360-degree view from all corners. Opening the windows seamlessly blurs the interior and exterior, creating a new breezy ambianceconnecting the city and the restaurant through music.
The design vision of Orque D'or (Gold Orca), a private club for high-net-worth individuals, to life under Tokai Tokyo Securities' guiding principle: "As a provider of financial services, we contribute to our customers' asset formation and capital growth, thereby supporting the Japanese economy." Located in Aoyama, this third venue offers both financial and non-financial services, fostering cross-industry collaboration. The club’s "comfortable discomfort" concept inspires curiosity and connection in an elegant setting with a salon, restaurant, and reception room, encouraging interactions that drive Japanese business and social growth.
The design of a tenant-dedicated work lounge, reborn as part of DAIBIRU's 100th-anniversary office reconstruction project. The project site is located on Midosuji Avenue, Osaka’s main street, which stretches north to south through the city and is lined with commercial and office buildings. The lively and attractive location provides beautiful seasonal views of the surrounding shrines and rows of ginkgo trees.
KOKUYO renovated the ground floor of a 40-year-old office building in Tennozu Isle, in Tokyo. EZOHUB is a complex of retail PoC, cafe & bar, centered around incubation office. It has two locations, one in Sapporo, Hokkaido, Japan's northernmost prefecture, and the other in Tennozu Isle, Tokyo's business district. This location will serve as a hub for the sharing and fusion of the various regional issues facing Hokkaido and the cutting-edge technologies and ideas of Tokyo-based companies. T
The new office building project, designed specifically for the use of Panasonic Group companies, islocated at the closest station to Panasonic's headquarters area. The first and second floors are entrancespaces open to the local area with a grand staircase; the third to seventh floors are private areas for offices.Most of the common areas are the five-story exterior terraced atrium.
The common areas of a standard office floor are typically used for central core functions such as corridors, elevators, restrooms, and utility shafts, not for places where staff actively interact. For this project, the common areas are boldly transformed into an external terrace, challenging the conventional norm of an office.
Mitsubishi Pencil is a long-established writing instruments manufacturer founded in 1887. In Oimachi, Tokyo, where its headquarters is located, a studio was established to create a point of contact between local residents, creators, and employees. Visitors can encounter and experience “expression” through stationery, art, and books.
The studio was designed as a space that can be enjoyed by everyone, from children to adults. The concept of the space was to create an atmosphere similar to that of a school arts and crafts room, where people can enjoy writing and drawing intuitively while immersing themselves in their creative work.
CARTA HOLDINGS, Inc., established through the integration of two companies with distinct corporate cultures, has launched its new headquarters office. We have created an office that is “ever evolving” in terms of both function and design, and which contributes to the creation of new ideas and improved engagement.
Jupiter Jazz designed a new office for Dirbato in collaboration with SIIM (graphic design) and tonel.Inc (construction management). Dirbato is a Japan-based IT consulting firm with a mission to "Bring joy tothe world through technology.
" The goal of their new office project was to create a space that embodies this mission and excites people about their technology. To achieve this, we designed a digital experience that transforms the office into an interactive environment, allowing guests to engage with the company's corporate identity. While one-third of the floor is reserved for individual work, the rest is designed as a welcoming and engaging space for both internal and external communication. We identified several key areas around the entrance with the potential to amplify the corporate identity.
As a communication design company, we have placed various free spaces at the core of our office zoning that stimulate the imagination of the scenes in which they are used, rather than forcing their use in this era.
External display and communication areas that connect with people outside the company. A café space for gathering with plants and functional furniture. An intentionally created “open space” where events are held on a regular basis. No space is fixed and can be changed according to your imagination.
The appearance of the demonstration area is as creative and futuristic as an art museum. In the face of the characteristics shaped by the building itself, Li Yizhong Space Design gave full play to its strengths and elevated the interior to the level of an art museum. The architectural mass is designed through the dislocation superposition of solid boxes and glass boxes, creating rich perspective effects and spatial experience, and simultaneously exerting a profound influence on the streamline organization and floor plan within the space.
Xiangcheng Paradise Walk is seamlessly connected to the "Future Ring" of North Suzhou’s central business district, a hub of commerce, education, finance, and ecological resources supported by the Xiangcheng District Government. Unlike previous Paradise Walk projects, this one is positioned as an "urban lifestyle center," aiming to deliver a fresher, more convenient, and high-quality shopping experience that meets diverse consumer needs for social spaces and unique experiences.
As a carrier, the physical environment, through the construction of space, the rendering of atmosphere, the remodeling of scenes and other forms, can naturally establish a certain inner spiritual connection with metaphysical consciousness. Therefore, the place is not limited to a single expression, after injecting time, emotion, light and shadow, rhythm and imagination, it will tend to be full of the whole, sometimes it is to restore the appearance of the past, and sometimes it is to point to the more vitality of the present.
MOGE Photography's new location in Zhengzhou embodies creativity through its integration of diverse artistic fields and the creation of a dynamic cultural complex. The design blends structural abstraction with emotional depth, creating a dialogue between light, space, and the visitors’ experiences. The entrance features a striking combination of an array grille, clear water walls, and twilight-like lighting, creating an exclusive atmosphere of quiet reflection amidst the urban bustle. Inspired by renowned architects like Carlo Scarpa and Tadao Ando, the design embraces irregular yet orderly forms to display avant-garde exhibitions. The space is a “container of light,” transforming throughout the day, showcasing the designer’s meticulous attention to the interplay of light and shadow.
TOKYU PLAZA HARAJUKU “HARAKADO” was born in Harajuku, Tokyo as a new are commercial facility. It is a place where friends can gather and co-create, where people can enjoy good food and conversation, where people can relax and release stress, this place has all the margins needed in an urban environment. A "creative facility" where work and play intersect, connecting people with the city.
A training facility where you can realize "5 training styles" for employees to grow. The name of the facility is PATIO, an acronym for "Passive," "Active," "Teaching," "Immersion," and "Open." The "Root" theme draws inspiration from the PATIO ethos while focusing on the intricate journey of growth symbolized by roots. Impressive lighting with a root motif and a large display wall welcome visitors.
TIIIGA Professional Men’s Grooming, a brand under Chao Salon, is located in Wenling Henglong Commercial Center. Dedicated to creating an exclusive high-end grooming space for sophisticated men in Taizhou, it caters to refined gentlemen in upscale communities.vIn an era where quality and experiential demands are rising, commercial space design transcends mere functionality, becoming a three-dimensional manifestation of brand values. Rooted in industrial aesthetics, TIIIGA blends humanistic warmth and scenario-driven thinking to craft a men’s grooming center that balances professionalism with emotional resonance.
Mitsui Home Co., Ltd. has relocated its headquarters to Shin-Kiba, a historically significant hub for timber distribution. The office concept, “MOCXCOM,” embodies the vision of being a compass that points toward the future potential of business and timber technologies. This vision is realized through a design that extensively incorporates timber throughout the space. From a well-being perspective, employees participated in creating timber-based artworks to decorate the office, fostering a sense of engagement and community.
HUMAN UNBORED is a platform dedicated to promoting international trendy art. Its first store in China is located in Chengdu. Drawing inspiration from the momentous occasion of humanity's first liberation from the gravitational pull of the Earth, we have created an "unbored trend space station." The entire project is divided into two distinct areas: the "trend exhibition interior" within the original old industrial building, and the newly constructed "Trees of Three Trend Pop-up Platform." The architecture integrates the interior and exterior, preserving the existing trees and incorporating them into the building's interior.
This is prominently located on a corner lot in the center of one of Osaka’s favorite shopping streets. Specialty cafes and shops have been popping up in this trendy and exciting neighborhood over the past few years, run by younger generations attracted by its retro downtown feel and the warmth of the local shop owners. With its concept of “sweets for teatime,” the shop offers an assortment of desserts to accompany tea time, including baked sweets, refrigerated desserts, and meringue cookies. As we believe that tea and sweets enjoyed at the mountaintop must be exceptionally delicious, the design concept is “a sea of clouds at the mountaintop.” This concept was developed by imagining the luxurious experience and brisk feel of having tea with sweets while overlooking a sea of clouds at the mountaintop.
A retail shop design for the cosmetic brand SHIRO’s Sunagawa main store. Located within SHIRO’s complex facility, “MINNANO-SUNAGAWA FACTORY,” which opened at the brand’s birthplace in Sunagawa, Hokkaido, it also houses the “BLENDER LAB,” where customers can blend their personalized fragrance.
The “BLENDER LAB,” in the shop’s center, features 12 glass cylinders set around a circular pillar that curves into the ceiling, allowing visitors to wander around the pillar to discover their favorite scent. The product display tables are arranged concentrically around the circular pillar and designed to be approachable from all directions without designating a specific entry point. With an emphasis on using local materials, furniture bases are crafted from locally cut-down birch wood, while the tabletops are finished in white plaster and thoughtfully polished by craftsmen. Inspired by the lush, verdant natural landscape of Sunagawa, Hokkaido, the design reflects SHIRO’s vision of reaching a global demographic further.
Pokémon Center Nagoya in Aichi Prefecture is an official Pokémon shop that offers more than just a shopping experience. In addition to the merchandise sales area, the store features an event space, a Pokémon card station, and other interactive zones where visitors can immerse themselves in the world of Pokémon.
Situated next to Hisaya-odori Park, one of Nagoya’s iconic landmarks known for its lush greenery, the store’s design seamlessly integrates with the park’s inviting atmosphere. Visitors are encouraged to explore the space as if continuing their stroll through the park. The deep green color palette lends a tranquil ambiance, while strategically placed backlit soffit corners evoke the lively charm of a bustling marketplace.
Cacaotier Gokan, a chocolatier committed to stimulating all “five senses,” visits cacao-producing regions and, starting from the bean, collaborates with cacao farmers to create uncompromising chocolate. In the process of making chocolate, the husk of the cacao bean, which comprises 20~30% of the bean, is always removed as it would worsen the flavor of the chocolate. Most of it ends up as industrial waste. How to make effective use of the husks has become a social issue. This project focused on the potential usefulness of cacao husk as an interior-finishing material.
Eggsinn, which signifies “new life and inclusiveness,” is a trendy fashion concept store born in Chengdu. This time, we adopted the concept of “traversal” as the spatial logic, rationally dividing the space into three independent yet interconnected zones: the “Cabin Display Area,” the “Upstream Hanging Area,” and the “Matrix Storage Area.” This layout maximizes customer satisfaction. The inverted boat serves as the visual focal point of the entire space, creating a “super-scale” visual impact that is both indoors and outdoors.
MITHRIDATE Boutique, designed by SLT Design, is located in Guangzhou, China. The avant-garde fashion brand constantly draws inspiration from theater and stage. Building on this concept, SLT Design transforms the shopping experience into an immersive theatrical journey, creating a captivating space inspired by the "Sphere" concept—a realm where reality and illusion seamlessly merge to capture the brand's essence and atmospheric identity. Visitors become both observers and participants in this fusion of fashion and aesthetics.
Fresh food, as an economic term, refers to recently produced items with a short shelf life that maintain their original qualities. This concept emphasizes the freshness and authenticity of food, relating to its preservation state and processing methods. For Kinglomo, prioritizing high freshness translates to more unique flavors and safer product quality. Kinglomo believes that efficiency drives freshness. This requires optimizing product selection, distribution, and pricing mechanisms, while also pushing upstream manufacturers to improve their supply chains. Ultimately, Kinglomo aims to anchor its brand in fresh snacks, offering consumer-centric value and service, which defines its product and brand strength in the snack market.
A new blood donation room that can boast having the most blood donors in Kanagawa Prefecture. The concept is "Airport Lounge." Donating blood is a volunteer activity that saves lives. Because there is a chronic shortage of blood donations, the goal is to create a "blood donation room" that does not look like a medical facility and to provide a comfortable experience to as many people as possible to donate blood.
It is an agricultural learning facility at Hokkaido Ballpark F Village, where you can learn about the charm and possibilities of food and agriculture in a fun and delicious way. We aim to be a place where everyone can face "food and agriculture" and learn and think together about what we can do for the future, conveying the wonder and importance as well as the challenges we are currently facing.
Freedom, individuality, and defying definition are the core DNA of JIANMO & WUSHE, who offers a flexible platform for original home design, while also serving as a center for commercial and collectible art. It is a place where diverse artworks, design concepts, and ideas ignite unique sparks of creativity. The JIANMO & WUSHE Art Home Showroom is not just a display area but a refined and distinctive space that transcends traditional boundaries. As you step into this space, we aim for you to feel a deep connection with the intense artistic atmosphere, evoking resonance, inspiration, and contemplation.
This project is the design for the VIP area of a professional basketball club team arena in Chiba. The most important thing for us in building this arena was to make it something that would be loved for a long time by the team, the fans and the local community. With a vision of "making Chiba a basketball kingdom," the team has declared that they want to create a club that will last for 100 years. We felt that what was appropriate for them was a place that would be loved by many users for a long time, that would create connections with different people and generations, and that it was not just a place to "WATCH," but also a place to "SPEND TIME" as well. To achieve this, we designed it with three solutions in mind.
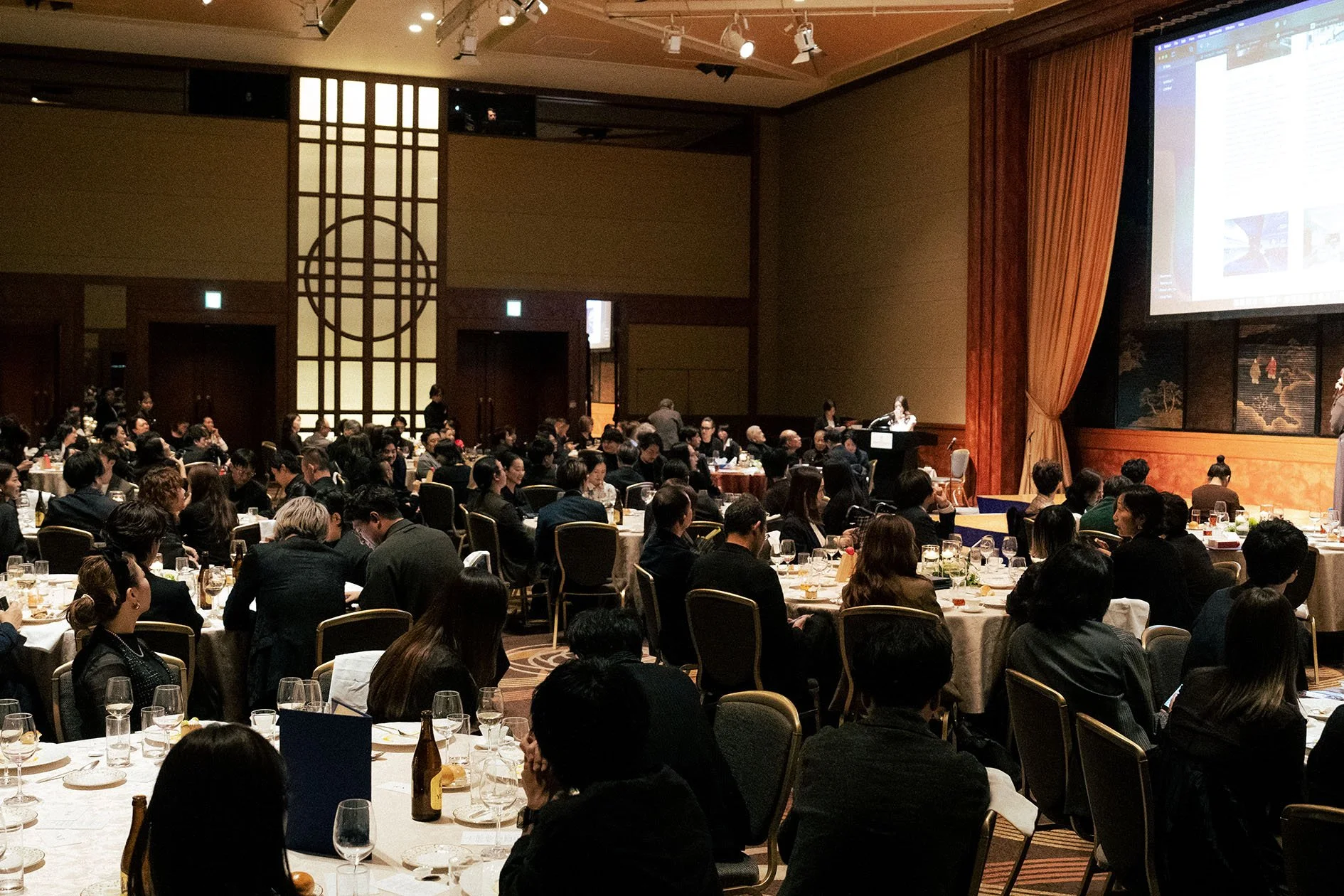
We are pleased to announce that the Sky Design Awards 2025 Ceremony was held successfully at the ANA InterContinental Tokyo by IHG in Tokyo, Japan. This year's event welcomed 150 esteemed guests, including our distinguished panel of judges, VIP attendees, supporting organizations, and shortlisted entrants.
We sincerely thank each of you for joining us this evening. Your presence and support celebrate the innovation, excellence, and creativity that the Sky Design Awards embody.
Our judges thoroughly reviewed various criteria, including design aesthetics, originality, creativity, presentation, appearance, constructibility, and sustainability. They also considered a more profound value: how each project can enhance our communities. This dedication to transformative design is what makes these awards truly special.
Congratulations to our outstanding winners from the Sky Design Awards 2025! Each has established a new benchmark of design excellence, and we are honoured to acknowledge their talent and dedication.
Thank you once again for making this event unforgettable. We look forward to witnessing the remarkable advancements that the design world will achieve in the coming year.
Special Prize Announcement
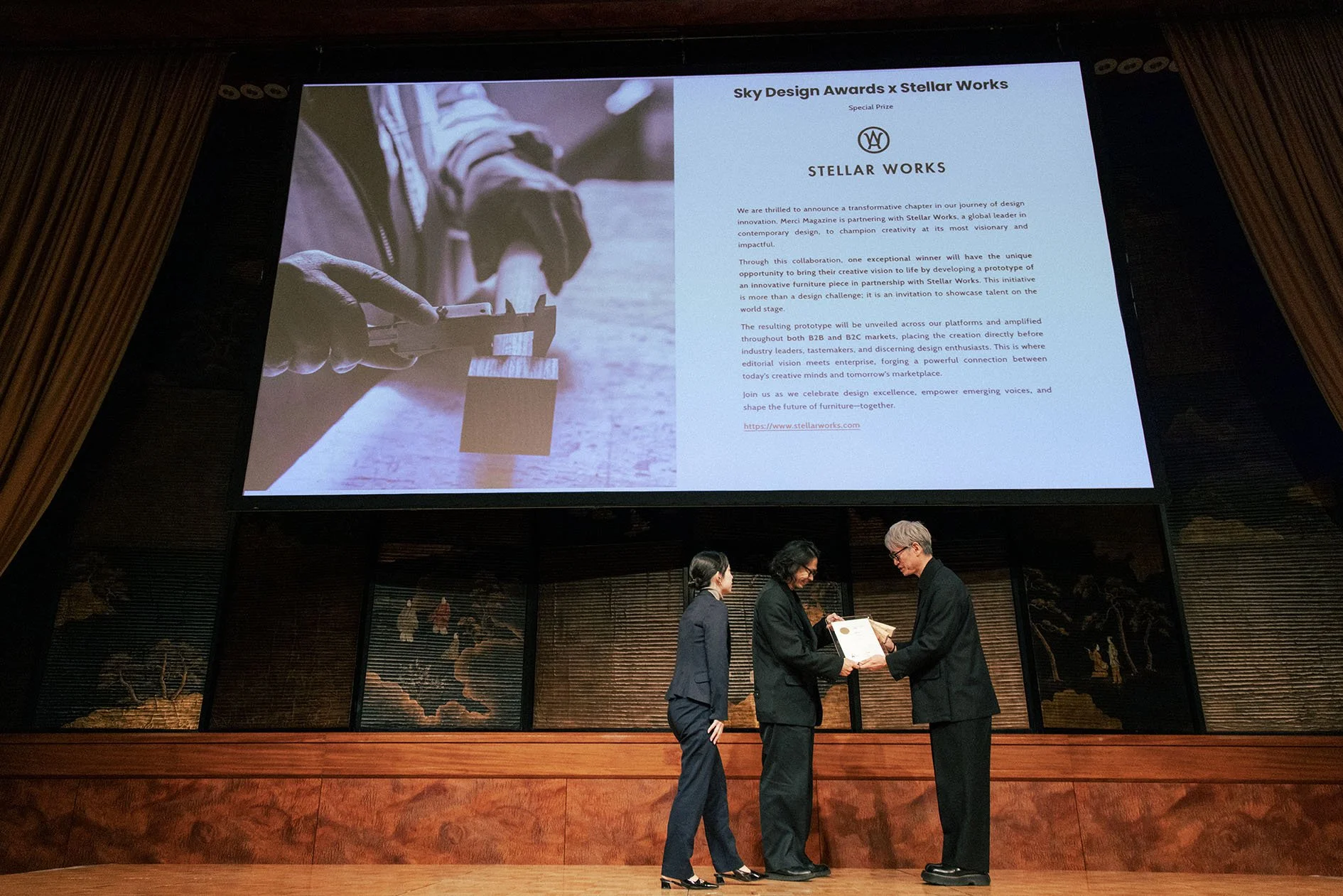
We extend our warmest congratulations to MASTERD Co., Ltd. on being chosen by Stellar Works to collaborate on a new furniture prototype. Thank you to one of our judges Daisuke Hironaka, the CEO of Stellar Works. This partnership is truly inspiring, and we greatly appreciate the opportunity provided by Stellar Works to unite creative talents through meaningful design initiatives.
Merci Media/Sky Design Awards is pleased to support this collaboration through editorial and promotional exposure. Once the prototype is completed and the final piece meets the intended creative and production standards, we would be honoured to feature and promote it in our online shop and B2B approach.
This project is a renovation of a dental clinic attached to a dental medical school. The client wanted a design that would have a positive impact on the school as well as the clinic. We conceived the idea of using the existing glass curtain wall building, previously used as a storefront, to actively showcase the interior of the clinic. The plan was to spotlight people working in the field of dentistry, and the clinic was designed to nurture the dreams of students who aspire to become dental technicians and dental hygienists.
Completed in the summer of 2024 in Ginza, Tokyo, The Niigata redefines regional identity in an urban context. Commissioned by Niigata Prefecture and the Niigata Industrial Creation Organization, this innovative facility blends tradition with modernity, creating a multi-functional space that introduces Niigata’s culture, cuisine, and craftsmanship to one of Japan’s most prestigious districts. As a retail space, cultural hub, and event venue, it enhances Niigata’s presence in domestic and international markets, fostering tourism and economic growth.
The establishment of a new kids' room within The Park Residences at The Ritz-Carlton, Tokyo in Roppongi, designed for children aged 18 months to 18 years. This space seamlessly blends play and learning to create a dynamic and engaging environment for children of all ages. The design concept, EVOKE INFINITY, offers a versatile space where children can play, learn, and connect, inspiring endless creativity and potential. Subtle partitions provide flexibility to accommodate both individual and group activities.
DAISHINKU CORP. is a leading Japanese company engaged in the manufacturing and sales of quartz devices, including quartz oscillators. This project aims to create a smart factory that integrates headquarters and plant functions on a site adjacent to the existing Central Laboratory. The exterior design is inspired the exterior design by stacked crystal chips. Five layered rectangular volumes of different sizesrepresent DAISHINKU's history of technological innovation and its future growth.
Kyoei Steel, a leading Japanese company, recycles steel scrap—including construction waste, automobiles, household appliances, and medical needles—using electric furnaces to manufacture structural steel. The newly constructed office building at its Yamaguchi facility embodies the theme, “An Office Embraced in Recycled Steel,” showcasing the transformation of steel scrap into structural steel through architectural expression. This building integrates aging facilities to improve site efficiency and optimize work environments while enhancing employee engagement and contributing to a sustainable future.
In terms of the project, it is located in a multifunctional art space that starts with a wedding dress display in Hangzhou, Zhejiang Province. With owner’s intention, the project is originally set as the space to trigger a deep dialogue with women and a reflection on marriage choices. The lighting is intelligently controlled with a variety of color temperature and color changes, thus shaping the spirit of the space and attempting to resonate with women in current era. The top of the space adopts a large area of light film, built-in full-spectrum 2700k-6500k LED lens strip, moreover, the symmetrical strip light distribution will uniformly polish the soft film ceiling. When the brightness is as low as 1 ~ 2cd /㎡, there is no sense of grains in shooting, which ensures the daily lighting, customer shooting and space scene changes in a variety of needs.
Emperor Cinemas: Redefining Temporal Architecture in the Film Experience Era. Breaking free from the conventional "pre-screening waiting – viewing – post-screening exit" time fragmentation, Emperor Cinemas pioneers a 360° Cinematic Life Cycle that amplifies temporal value density by 300%. This paradigm shift dissolves the physical boundaries of traditional cinema through spatial storytelling, transforming passive spectatorship into an orchestrated emotional odyssey.
Studio City Phase 2 in Macau offers more than just a cinematic experience; it introduces a new design language that combines technology, materials, and spatial storytelling. Designed by OFT Interiors under the creative direction of CM Jao and Ken Cheung, this ambitious project also includes contributions from Japanese lighting designer Koichi Tanaka and Lightlinks International. It masterfully merges form, function, and innovation. Each element of the space engages the senses, creating an environment that blurs the boundaries between architecture and performance.
The project serves as the exhibition center for the world’s largest and China’s highest ski resort, featuring a top-tier Four Seasons Ski Resort. It is a landmark architectural structure. Through the design language of "ice, snow, and light," the exhibition hall is crafted as a symbolic landmark that embodies the harmony between technology and culture. It seamlessly transitions from a sales center to commercial use, providing the project with long-lasting economic and operational value. The inspiration for this project stems from the natural wonder of glaciers, as well as profound reflections on snow culture and climate protection. The design team aims to raise public awareness of the beauty of nature and sustainable environmental development through the surreal expression of the "Ice and Snow Mirage" in space, while providing an immersive and artistic experience.
“In Praise of Shadows,” a renowned essay by Junichirō Tanizaki, introduced the world to the Japanese aesthetic that celebrates the harmony of light and shadow. This aesthetic remains deeply ingrained in the lives of Japanese people today. This is a renovation project for a residence. The property is surrounded by greenery and has abundant natural light, a rarity for a location in the city center. The owner desired a space that not only functioned as a home but also accommodated a workspace and would additionally allow them to host guests and showcase their culinary skills.
Pragmatism and Decorative Aesthetics in Architectural Spaces
In the project, starting from initial 3D modeling stage to gradual completion of the entire space design, the designer kept contemplating repeatedly whether incorporating decorative aesthetics into architectural design contradicts pragmatic design principles. Are functionality and decoration inherently opposed? According to Vitruvius, the ancient Roman writer, artist, architect, and engineer, said in " De Architectura": "... All these must be built with due reference to durability, convenience, and beauty."
"AR-BSTRAC-T", the design concept of this residence is a fusion of the words Art and Abstract. We believe that art is the most expressive medium for reflecting a resident's personality, heart, and soul. When designing, from the layout to the materials, every detail is carefully crafted like an abstract painting, seamlessly blending the space with art. This residence comes to life when filled with carefully selected art pieces. There is a Japanese phrase ⼀期⼀会(Ichigo-Ichie), meaning "a once-in-a-lifetime encounter". It represents the idea of cherishing unique moments that will never be repeated, just like an encounter with art.
This project involves a comprehensive renovation of a single condominium unit. The business model involves a developer acquiring an existing property, completely stripping the interior to a shell, and renovating the interior before reselling it. The target persona is an owner who desires an urban retreat. While the space must function as a residence, it should also offer a distinct atmosphere where one can relax and recenter away from the hustle and bustle of daily life.
After undergoing the test of time, the exterior of the villa has gradually developed a patina of wear. The garden-style residence opens outward with a transparent layout, blending harmoniously with the local climate in Chengdu. The boundary between human-made and natural elements is blurred. This space not only serves as an extension of her personal life but also as a sanctuary for her soul, reflecting her pursuit of quality living and longing for inner balance. The design carefully creates a living environment that complements the lake and green spaces, using open spaces and pure materials to create a tranquil, relaxed living experience, allowing the residents to find a spiritual refuge amidst the hustle and bustle of the city.
Willows in spring, sycamores in summer, osmanthus in fall and white birches in winter, the whole family enjoys the flow of the seasons and listens to the rhythm of nature. The designers are keen to capture this point and introduce the concept of "tree of life" into the design of this case, skillfully deconstructing the "tree" into its constituent parts: roots, trunks, flowers, green leaves, and fruits, which correspond to the corresponding floor space design.
“Vivacious” is a luminous haven enlivened by contrasting tones: minimalist white versus bold red and orange. Right from the apartment’s entrance, one is soothed by the reflected glow from the silver wallpaper above. It then opens to the pristine living/dining area marked by artful curves on the ceiling: the apartment owners, a couple who have just welcomed the arrival of their baby, would like a living room with ample space for their child to roam freely; the designers hence employed simple lines and white tone for spaciousness, masterfully rearranged the rooms, using wardrobes to separate the master bedroom and nursery, as well as repositioning the kitchen to expand the living/dining area.
In a design culture that often celebrates form and finish, Between – Design Method and Explanations shifts the conversation to the fertile ground of process. This is not a work about arriving, but about traversing — about the tensions, dialogues, and subtle negotiations that take place between idea and realization, history and contemporaneity, East and West.
This project, a full renovation of an old Japanese house in Hakuba, was designed under the concept of THE OLD - NEW FUSION to create a high-quality fusion style that vividly expresses Japanese culture by crossing traditional architecture with a fresh interior design familiar to the target affluent Westerners.
The homeowner's vision for the new home is "easy to maintain, durable to live in", while also hoping that the design will focus on brightness and have sufficient storage space. Taking this as the starting point, the design reshapes the spatial spirit by organizing, releasing, and laying out the internal spatial structure. At the same time, minimalist design concepts are infused into the design techniques, empowering the entire house with an orderly layout, exquisite material selection, and intelligent living, creating a simple and healing living atmosphere in the bustling city.
At first encounter, The Pavilia Hill reads like a statement of contrasts — a residential development that both belongs to the city and stands apart from it. Conceived with a rare sensitivity to light, landscape, and material, the project transforms density into serenity, offering residents not just an address, but a way of life Here, architecture and interiors dissolve into one another. Floor-to-ceiling glazing draws the horizon indoors, while carefully orchestrated terraces frame views like living scrolls. Stone and timber touch the senses with quiet restraint, reminding us that luxury can be measured not in ornament but in atmosphere. Every corridor, every lobby, every private space has been composed with the rhythm of stillness in mind.
The exhibition “The Future of Artisanal Beauty” brought together the works of 10 artists who seamlessly integrate traditional craft techniques and materials with the expressive concepts of contemporary art. We designed the venue for its Kyoto edition held in November 2024 at the Oshoin hall of Kennin-ji, Kyoto’s oldest Zen temple, renowned for its 800-year history.
In the heart of Ginza, where glass towers reflect the city's glow, Shiseido chose to celebrate the holiday season not with a glittering spectacle, but with a meditation on craft. Beauty from Within transformed the Christmas tree and wreath into a poetic homage to the wagasa—the traditional Japanese umbrella, whose quiet presence is fading from daily life. Here, the unseen became the star. The bamboo frame, usually hidden within layers of paper, was laid bare, its supple precision forming arcs of light and tension. Golden threads shimmered against Ginza’s nightscape, their glow recalling illumination yet rooted in the tactile intimacy of handcraft. In exposing what lies beneath, the installation reminded passersby that true beauty is often structural, fundamental, and enduring.
In a field where technology often hides behind precision, Morita chose to do the opposite. At the World Dental Show 2023, the Japanese dental innovator unveiled a booth less about selling equipment, and more about revealing the unseen — the stories, processes, and dedication that shape each product.
The exhibition unfolded like a museum of the invisible. Transparent mechanisms and disassembled components laid bare the craft behind comfort and precision. An X-ray-like video illustrated seating technology from the inside out, while visitors experienced the effect of shadowless lighting firsthand. Even the booth’s walls carried meaning: sheets of scrap metal from the die-cut process framed the space, their apertures offering glimpses into the exhibition — a poetic nod to both industrial memory and sustainable reuse.
An exhibition was held to reaffirm the new values of Japan through the use oflocal traditional techniques and resource recycling. The venue itself was designed with the theme of waste roof tiles, which are disposed of in landfills as industrial waste, amounting to over 1 million tons per year. The exhibition space proposed using these waste tiles as a new finishing or connecting material. The design finds new meaning in discarded items and achieves both sustainability and beauty.
Since this event brings together developers, tenants, and design firms, we have strongly emphasized space configuration that highlights fundamental materials such as wood, cement, acrylic, copper, and steel. These materials have been extensively incorporated into our projects. They are not just structural components but also elements that influence aesthetics, functionality, and sustainability. We remain committed to working with these materials as we move forward, ensuring their usage aligns with our sustainable and innovative design vision. The booth itself is constructed using 271 squared timber beams, using calculations that reflect the proportion of each material's embodied carbon emissions throughout the “building lifecycle.” This lifecycle encompasses all stages, from material procurement and transportation to construction, renovation, and eventual demolition.
The TOYOTA Stand–Find Your Future, showcased over eleven days at the Japan Mobility Show 2023, exemplified how design can transform vision into reality. By aligning with Toyota’s steady transformation in next-generation mobility, the exhibit captured the essence of electrification, intelligence, and diversification. Through innovative design and engaging programs, the stand delivered a compelling vision of a future where mobility connects people, communities, and possibilities. It embodied Toyota’s core belief: “The future is something we all create together.
Anime Village was a limited-time Japanese-themed park in Jeddah, Saudi Arabia’s second-largest city, developed under Vision 2030 to enrich cultural spaces. Designed to fascinate Saudi visitors with Japanese culture, it featured popular IPs like Attack on Titan and Naruto. Visitors enjoyed interactive experiences, from Japanese cuisine and kimono-wearing to tea ceremonies and a haunted house. Iconic installations, including the Kaminari-mon(gate) and Daruma dolls, created a surreal, unforgettable atmosphere, realized by a Japanese spatial designer skilled in IP content.
SIMPLICITEA is a brand owned by SHI FU TEA INTERNATIONAL TRADING CO., LTD. , SHI FU presents puerh tea in the form of a capsule with 40 years of tea making technology, this technology has also won the "Frontier Prize" in The World Green Tea Contest in 2021. SIMPLICITEA uses this technology to develop puerh tea Capsules with various flavors. The English brand name SIMPLICITEA is combine SIMPLICITY and TEA, which means using the simple way to drink a good cup of tea. The logo design uses woodblock prints to draw monkey pulling tea leaves, and the design concept is derived from the homonym of the Chinese brand name "Hou". The puerh tree grows in the depths of the forest, far away from human habitation. The general height is more than 5 meters and the height is nearly 20 meters. It is unique among many tea trees. The process of picking tea is like a monkey climbing in the forest.
KOBE STORKS is one of the clubs in the Japan Pro Basketball League and is known for winning the domestic title. They had lost the excitement and vision to unite players and supporters and bring back glory. Our designers were tasked with reimagining KOBE STORKS as a modern, world-class club. The result is a new brand that is visually striking and expresses bold confidence. We will go to play with KOBE people and fans. KOBE, even in Japan, has a history and an exotic atmosphere. We have recovered from the major earthquake disaster. We have created a new brand that is striking, bold and expresses confidence to move forward with KOBE.
Forêt
“Kumiko” is a traditional Japanese woodworking technique that assembles geometric wooden patterns without nails. Mortises and tenons are cut into thinly split wood and slotted together to create intricate designs, which have long been cherished in decorative wooden joinery. These three works utilize the traditional "Kumiko" technique, typically used for flat decorative designs, and apply it to create three-dimensional assemblies. Focusing on the structural stability of the equilateral triangle, the fundamental building block of Kumiko woodworking, the design evolves into a three-dimensional piece of furniture made using only small cross-sections of wood.
Our mission is to enhance traditional design models, redefining eyewear as more than just material & form—it is a vessel of time & walking art. BL aims to create works with a stronger emphasis on graphic art, vibrant contrasts of pop art into the design through spray-painting, a technique that is more precise & consistent than traditional silk-screen printing. BL uses recycled DuPont material for eyewear cases & aluminum time capsule packaging, paying homage to space exploration while maximizing sustainability. This design reminds us of the transience of digital storage & advocates for tangible design to preserve wisdom & aesthetics.
The HT-702 chair embodies Stellar's commitment to sustainable design and ergonomic excellence. This project stemmed from a desire to create an office chair that not only provides exceptional comfort and support but also minimizes environmental impact. Crafted with a focus on sustainability, the HT-702 utilizes recycled and recyclable materials, minimizing environmental impact. Featuring an ergonomic shape, adjustable lumbar support, and adjustable headrest, it ensures optimal comfort and support for users, promoting healthy posture and reducing strain. The design process involved extensive research into user needs and ergonomic principles.
Light of Hope was the centrepiece of the Christmas illumination project of the Canal City Hakata commercial facility in Fukuoka, Japan. This was the first such Christmas show in three years since the COVID-19 pandemic, and the goal was to create something filled with the hopes and dreams of spectators. An artwork symbolizing the heart and soul of Canal City was created and appears to float above the Sun Plaza Stage, a beautifully organic-looking building situated at the center of the facility.
The project explores the possibilities of metal spinning, a processing technique that transforms a sheet of metal into a three-dimensional form using specialized machinery. This traditional yet versatile process has been reimagined in the design of lighting fixtures. To create a distinctive lamp, seven processing methods were applied, blending traditional craftsmanship with experimental techniques. Each process reveals a distinct aesthetic potential of metal, ranging from the beauty of raw materials to advanced visual effects.
At Kokuyo's headquarters, "THE CAMPUS," the employee attendance rate has recovered to pre-pandemic levels.However, we kept having online meetings in the office. As a result, Kokuyo's creative strength, driven by "Co⁻Creation with empathy," was not fully realized, leading to a decrease in employee engagement. To address this issue, two new areas were created: CREATION PLACE "BOXX" and HIVERARY. The goal is to create a cycle where employees come to the office, feel connected with their colleagues, and experience contributing to society, ultimately leading to increased engagement.
This is a relocation project for five companies of the SINANEN Holdings Group, a comprehensive energy services company. The new headquarters building is located inShinagawa, the site of the company's founding, to celebrate the 100th anniversary of the company's founding and to make a new leap forward. The concept is "FUN BASE," an office where employees and guests want to go. As hybrid work has taken root after Corona, we aimed to create a place where employees and their guests can go to work in a positive way, interact positively in a realistic environment, realize new ways of working, and where both employees and guests become fans.
In order to revitalize the city of Tennoz, Tokyo, the client, who had a new vision for the city of “creating a start-up town,” created an incubation center to support start-ups on their own. Startups that pass the screening process and move in can use the incubation center free of charge for a period of two years. Cooperating companies from various genres are also participating, and a system has been established to support startups.
BLUE FUNS is the new office of Panasonic Sports Co., Ltd., and serves as a space for fostering better relationships with everyone involved in sports.
Panasonic Sports works on strengthening and supporting the sports teams operated by the Panasonic Group, as well as developing new services centred around sports. With a focus on team commercialization, the company is engaged in various initiatives, including sports-centred urban development, educational support, and collaboration with Panasonic’s technology, all aimed at creating a future where sports remain strong, independent, and able to shine brightly for years to come.
"SoloTime" is a satellite office that supports flexible work styles that are unrestricted by time and location to accommodate diversifying lifestyles such as child-rearing, community activities, and various family forms. Yokohama, where the new office will be located, is a famous tourist and business district and was the first port in Japan to be opened to foreign trade. The design is reminiscent of the cityscape, with its exotic atmosphere mixed with urban elements, while softly enveloping the workers in a SoloTime-like design.
CULTURE SNACK was a public event held by KOKUYO in the Shinagawa area of Tokyo's business district for four days from 11/27~11/30/2024. The concept was “Redesigning 100 hours in the business district". We opened the ground level of the office building to the city, invited a total of about 250 POPUP food stalls and marche, and converted a part of the office into a park-like place to stay while scattering public furniture. In Japan, the vitality of office districts is declining due to the decline in the working population and the spread of hybrid work styles. By redefining the business district as a place that nurtures the culture of the city, rather than just a place for commuting and work, we hope to transform it into a bright and energetic place where people can feel attached to. The name “CULTURE SNACK” reflects our hope that people will enjoy the city's culture as if it were a snack.
Daiichi Kogyo Seiyaku, whose head office was located in Katsura, Kyoto, decided to relocate its headquarters to a new building adjacent to Kyoto Station, aiming to improve transportation accessibility, strengthen ties with the outside world, and enhance communication among employees. Of the eight-story building, 4F-6F are employee offices, 1F-3F are common areas, 7F is the executive floor, and 8F is the reception floor. We designed 4F-7F.
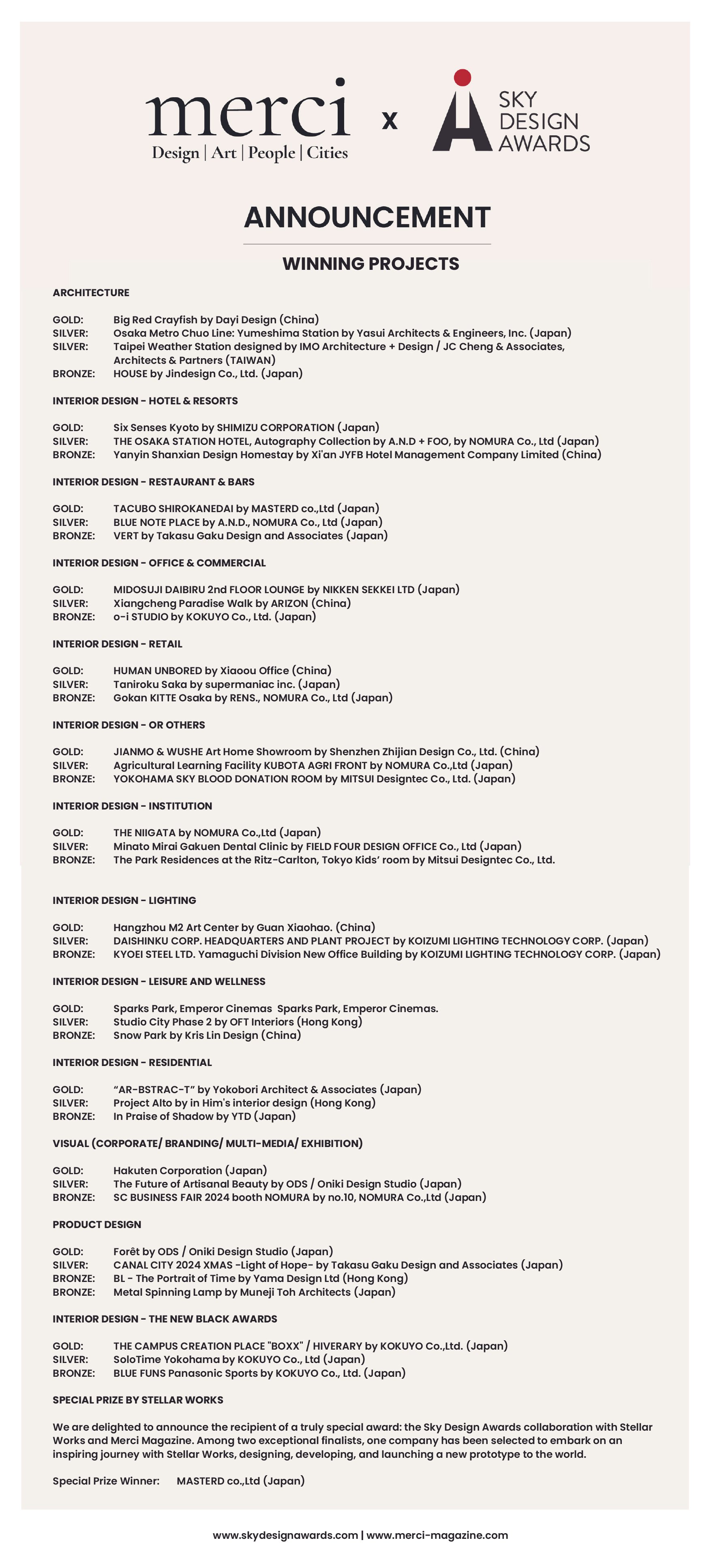
2024 Winning Projects
Architecture:
Gold: Komonokaen designed by Tatsuya Kawamoto + Associates (Japan)
Silver: Tianmu Lake · LI City Library designed by Greater Dog Architects (China)
Bronze: Gohee Inc - Tiny/Tsujido (Japan)
Interior Design - Commercial & Office
Gold: FUJIFILM Creative Village designed by KOKUYO Co., Ltd. (Japan)
Silver: AMADA GLOBAL INNOVATION CENTER designed by NOMURA Co., Ltd. (Japan)
Bronze: History is the future designed by Dayi Design (China)
Interior Design - Retail Design
Gold: nice rice Shanghai Flagship Store designed by say architects (China)
Silver: ARC'TERYX Store, Taikoo Li Chengdu designed by ARC'TERYX ISE & VVYY Group & STILL YOUNG (China)
Bronze: Liangcai Wu Eyewear Store designed by Dayuan Design (China)
Interior Design - Hotel & Resorts
Gold: Setsu Niseko designed by FIELD FOUR DESIGN OFFICE (Japan)
Silver: KAI Izumo designed by NOMURA Co.,Ltd (Japan)
Bronze: RUSUTSU RESORT HOTEL - WELLNESS ROOM PROJECT designed by MITSUI DESIGNTEC (Japan)
Interior Design - Hotel & Resorts
Gold: Setsu Niseko designed by FIELD FOUR DESIGN OFFICE (Japan)
Silver: KAI Izumo designed by NOMURA Co.,Ltd (Japan)
Bronze: RUSUTSU RESORT HOTEL - WELLNESS ROOM PROJECT designed by MITSUI DESIGNTEC (Japan)
Interior Design - leisure and wellness
Gold: Hiranoya sauna designed by itoto architects (Japan)
Silver: AEON MALL Mean Chey designed by SEMBA Corporation (Japan)
Bronze: Beauty of Light designed by Arti Studio Limited (Hong Kong)
Interior Design - Institution
Gold: Suntory Kita-Alps Shinano-no-Mori Water Plant designed by SEMBA Corporation (Japan)
Silver: LuxLinea designed by KTX archiLAB (Japan)
Bronze: Minimalist National Style - "Wuwei" Art Museum designed by DOT.DESIGN (China)
Interior Design - Institution
Gold: Suntory Kita-Alps Shinano-no-Mori Water Plant designed by SEMBA Corporation (Japan)
Silver: LuxLinea designed by KTX archiLAB (Japan)
Bronze: Minimalist National Style - "Wuwei" Art Museum designed by DOT.DESIGN (China)
Interior Design - Restaurants & Bars
Gold: Tang'Talk designed by Jingle Design (China)
Silver: % ARABICA Manila BGC designed by no.10, NOMURA Co,.Ltd (Japan)
Silver: MORINOMACHI PLAZA WONSETO FOODHALL designed by RENS, NOMURA Co.,Ltd (Japan)
Bronze: Touch Tea designed by Touch Design (China)
Interior Design - Others
Gold: Japanese Ryokan for Cats designed by Dial Interior Design Co., Ltd. (Taiwan)
Silver: Feather dancing designed by Destiny Wedding Planner (China)
Bronze: In-depth Perception designed by Haifu Construction Co., Ltd. (Taiwan)
Interior Design - Residential
Gold: Suzhou Industrial Park Renhai Interior Design Studio - Greenland Tai-Lake City (China)
Silver: Sheng Lan Fei Nuo designed by Design Apartment (China)
Bronze: KT102 designed by in Him's interior design (Hong Kong)
Interior Design - Residential
Gold: Suzhou Industrial Park Renhai Interior Design Studio - Greenland Tai-Lake City (China)
Silver: Sheng Lan Fei Nuo designed by Design Apartment (China)
Bronze: KT102 designed by in Him's interior design (Hong Kong)
Interior Design - Commercial & Office (The New Black)
Gold: D.A.Consortium Niigata Office PJ designed by KOKUYO Co., Ltd. (Japan)
Silver: SoloTime SHIMBASHI designed by KOKUYO Co.,Ltd. (Japan)
Bronze: Création Capital, Inc. OFFCE designed by MITSUI Designtec Co.,Ltd. (Japan)
Exhibition, Pop-Up & Multimedia
Gold: SC Business Fair 2023 NOMURA booth designed by NOMURA Co.,Ltd (Japan)
Silver: DESIGNART TOKYO SCRAPTURE designed by NOMURA Co., Ltd. (Japan)
Bronze: Optical Camouflage Smoking Area designed by SEMBA Corporation (Japan)
Branding | Graphics | Signages | Packaging
Gold: hokkaido ballpark f village designed by artless inc. (Japan) - Signage Design -
Silver: Chiyaba designed by artless Inc. (Japan)
Bronze: Osaka Art & Design 2023 designed by ahd osaka (Japan)
Product Design
Gold: Honey drop designed by AKIRA NAKAGOMI DESIGN (Japan)
Silver: Di+Re products designed by Takasu Gaku Design and Associates (Japan)
Bronze: PRIMITIVO HOME COLLECTION designed by OHSTUDIO (Mexico)
2024 SHORTLISTED PROJECTS (ALL LISTED IN NO PARTICULAR ORDER)
Architecture
Relocation project for GIKEN GROUP's head office near the Gifu prefectural office in Gifu-shi. In addition to the head office programs, a co-working space, rental offices, and seminar rooms were to be added, not only for employees, but also for use by government workers, businesses, and students, creating a place for diverse communication. It was also expected to be used by visitors to the prefectural office.
The project theme is an expansion plan for a pediatric dental clinic designed for the future development. Initially, the plan was to extend only the clinic. However, later on it was decided to add some extension to the clinic owner’s house.
The wishes of the clinic director were very clear: “I want to have an open house with no partitions inside”.
The villa - named for its location on Akiya Beach - commands a breathtaking view of the Pacific Ocean near the town of Hayama, the birthplace of Japanese yachting culture. Befitting this stunning natural environment, the villa’s design seeks a sculpturesque form, symbolized by the large vaulted roof and its series of arches that resemble white, rolling ocean waves.
The Laminaesculapian is the new replacement building for Himeji Daiichi Hospital’s 56 years old construction bloc that did not meet the new earthquake resistance standards. The new design explores the idea of breaking up the monolithic blocks of modern hospitals without losing the functionality aspect crucial to a healthcare facility.
The Chudong parking structure is situated in a suburban town of Taiwan where its population is less than one hundred thousand people and its demographic composition is made of mostly Hakka Group. The economic of this particular town is heavily based on tourism and agriculture and therefore the central market plays a significant role in the day to day life of its people.
LI City Library is located in the Tianmu Lake Resort in Liyang City. The building was an office before the renovation. The government proposed new social functions, to offer the convenience of shared urban cultural spaces and provide a public space for citizens and tourists to read books for free 24 hours a day.
3 focal points: Reuse: Retention and Reuse of Architectural Framework 2. Sustainability: Introducing Natural Light into the Building 3. Renewal: Extending the Use of the Building with New Functions
This project constitutes the ingress expanse adjacent to the recently expanded terminus of the Osaka Metropolitan Subway's Midosuji Line, presently elongated in the northerly trajectory. Initially, its functional requirement was to serve as the passageway connecting the third basement floor station entrance to the ground level and pedestrian deck. However, the design competition facilitated the development of this station entrance that transcends its utilitarian purpose, transforming into the public place.
YSK office is an employment office that helps local residents to find jobs in industrial areas. Rather than aiming to become an office, we aimed to become a place to lean on for people who live and work in this area.
This building has a 1.7-meter balcony around a long rectangular office in the east-west direction, and horizontal wooden louvers, inspired by the "Noren," a traditional Japanese residential solar control device, are attached to the ends to create an energy-saving, comfortable office environment and a space under the eaves for pedestrians on the front street.
This Architecture includes functions such as an atelier and gallery for paintings and pottery, a pool, billiards space, and a garage. It is located in a place where the nature of the forest and river, It was built adjacent to the existing house, which is an old Japanese traditional architectural style.
Birland, located in Liangzhu cultural village, Hangzhou, is an artistic commercial complex designed for micro-vacations. As the final piece of the commerical puzzle, it not only meets the increasing daily consumption demands of the villagers, enhancing the attractiveness and convenience of the residential area,Continuously attracting visitors from the Yangtze River Delta with high-quality cultural, artistic, and design content, Birland appeals to a group of micro-vacationers who have long admired the lifestyle represented by Liangzhu.
The Bird Water Tower is located in the northwest corner of M50 Creative Park in Shanghai, backed by Heatherwick's 1000 Trees. The water tower has an industrial history of half a century, once the studio of artist and curator Bing Su, and was later abandoned. The renovation aims to reconstruct a series of spatial experiences in the ruins that can allow people to shuttle between the old and new time and place, and immerse themselves in contemporary art.
High-Tech Quantum Pocket Park : Centered around the core landscape feature, a circular trajectory is designed to draw attention towards the center, and this design concept gives rise to a series of layered landscape boundaries. This results in a three-tiered spatial structure consisting of outer, middle, and inner zones, each catering to the functional needs of public seating, plant communities, and interactive amenities, respectively.
The project site is located in the Shonan area of Tsujido-Motomachi, Fujisawa City, Kanagawa Prefecture. This regenerative project is situated on land that has been passed down through 13 generations of landowners. The project began out of a desire to preserve the culture, tradition, and natural beauty of the land while avoiding selfish use by the current landowners.
Interior Design - Commercial & Office
Concept:"Irori" is a project that reinvigorates an unused lodging facility built 50 years ago on Awaji Island. This office is designed to provide employees with a relaxed working environment, away from the urban hustle.The main lounge showcases a traditional Japanese hearth, "Irori," creating a space for people to gather and generate new ideas.
FUJIFILM Creative Village, a center of creativity consisting of two buildings, “CLAY”, Fujifilm's design development base, and “Its”, its IT development base, has been established. The aim is to maximize the creativity and performance of designers and IT engineers, to promote innovation by deepening mutual collaboration, and to create innovative products and services to solve social issues.
Above the bustling central axis of Guangzhou, six century-old banyan trees stand with lush branches and leaves, creating a verdant canopy. This is the entrance to the Grand Mansion. Here, time seems to freeze, and the boundary between the mansion and the banyan trees dissolves. After passing through the solemn entrance hall that spans about a hundred meters, one arrives at the Lingnan landscape reception hall seamlessly integrated with nature.
This project reimagines the former site of Liu Yong University by preserving the historic wooden doors through acrylic panels, mixing traditional and modern materials, and adding technology elements like laser lights to celebrate the past while inspiring new vitality, all within a thoughtfully designed space using natural light and unified materials.
A global innovation center of a manufacturer that sells and develops metal processing technology and processing equipment. We will let you feel the passion for "building bonds with customers and manufacturing that contributes to society" that has been passed down from generation to generation since the founding of the company and imagine the possibilities of the future.
Light, not only delineates the clear contours of objects, but also harbors boundless energy. The walls on either sides of the entrance slope and converge from bottom to top, crafting a serene and profound canyon imagery,capitalizing on the spatial height. The summit mimics “a strip of skylight” creating a gentle facade texture. Transitioning from the outdoor public area to indoors, the ambiance gradually evolves into a soothing and tranquil state.
The B2B showroom of Taikisha Ltd., an environmental engineering company involved in air conditioning, water, and energy-related businesses. The design theme revolves around the Air Duct, equipment central to the air conditioning industry. By continuously connecting joints in a wireframe-like manner, we created a solid three-dimensional space with curved edge fillets to form a tube-like interior to embody the essence of Taikisha Ltd.
This office space design is located adjacent to the Shougang Park area in Beijing, drawing on the park's unique culture and industrial spirit as a symbolic site of China's industrial history. Shougang Park, established in 1919, not only possesses a rich industrial heritage but also symbolizes the capital's renaissance in arts and literature.
This is a renovation project of the lower floor commercial area of the 33-year-old Matsushita IMP Building, an office building. The building was planned during Japan's booming economy that began in the late 1980s, so was characterized by expensive materials and glittering interiors. However, it was sparsely populated, and the luxurious space felt out of place, as if it were an isolated island left behind.
To foster innovation, we have incorporated cutting-edge technology and modern design elements throughout the space. Smart technology systems, such as advanced audio visual equipment and integrated digital solutions, enhance productivity and facilitate seamless collaboration among coworkers.
The design project of breakout areas for people working at ZOZOBASE Tsukuba3, the newest logistics base of ZOZO, Inc., operator of the fashion e-commerce site ZOZOTOWN. NOMURA proposed the design to allow fashion-loving workers to choose a space to take a break that suits their day's mood, just like fashion.
The client, ESR Corporation, is a logistics and real estate company that has built a number of large-scale logistics warehouses equipped with communal spaces (rest lounges, stores, etc.) named "KLÜBB Areas" under its corporate philosophy of " Human Centric Design". The company aims to provide long-term benefits to tenants and local communities by creating a comfortable working environment.
This office is for the home appliance business of Panasonic Corporation. The planned relocation of the entire building at the contract renewal stage, occupying a 24-story above-ground, 2-story underground building with a total floor area of 47,843 sqm. In Panasonic's home appliance business, manufacturing is in Shiga Prefecture, and marketing and sales departments are based in Tokyo, a considerable distance away. Due to this separation, the traditional manufacturing process involved a relay between marketing, manufacturing, and sales departments. The goal for this office is to create an environment where development, manufacturing, and sales are integrated for innovation across the entire company.
TRIVAL is a management business company that produces visual content such as advertising, WEB, SNS, digital signage and so on. As TRIVAL’s employees every day interact with models and conduct interviews we proposed to build a runaway in the middle of the office space.
Zhengfang South Bay Capital Sales Center - With high-end industries as the new engine, the capital of South Bay builds a landscape residential community with elegant environment, convenient transportation and perfect facilities. We will promote social and economic prosperity and improve people's living standards.
Interior Deign - Retail
An “unfinished” dwelling is not simply a one-time completed space. It may start as a simple blank space, but over time, this space evolves - flexible partitions come in, new furniture finds its place, and traces of tearing, use or demolition are left on the walls. Each subtle transformation signifies its continuous growth.
Design project for the about 195㎡ Ginza shop of leather goods brand BONAVENTURA. Based on the design concept of 'Sculptural Museum', the space is designed with a simple base, but with a contemporary interpretation of 'Italian modernity' and 'soft light', aiming for a high-quality, new BONAVENTURA worldview.
SHANG XIA consistently uses contemporary and innovative design to create a unique and culturally rich lifestyle. SAY conceptualized the two-level SHANG XIA store as a "symmetrical" space that is both hidden and open, expansive and compact, restrained and expressive.
With a rich history spanning over 300 years, Liangcai Wu Eyeglasses stands proudly as one of China's most influential time-honored brands. As the influence of Generation Z gracefully permeates the consumer market, there's a growing trend among consumers to focus on offline shopping experiences and a sense of identity in consumption.
Nice Rice Shanghai conveys the essence of "harmony in diversity" through minimalist, versatile clothing, embodying the harmonious and coexistent spirit of Eastern culture. SAY believes in cultural sustainability alongside the sustainable use of materials, creating a "Rice Barn Shelter" concept for Nice Rice Shanghai.
Experience the grand unveiling of the world's first De Bethune Lounge and the prestigious 1916 Company Watch Collectors Salon at the heart of Central, Hong Kong. This extraordinary establishment welcomed its esteemed guests in December, just in time for the New Year.
ADS ingeniously deconstructs and abstracts the traditional spatial configurations and color palettes inherent in Suzhou-style architecture. By simplifying intricate details, ADS merges contemporary minimalism with Eastern aesthetics, evoking a sense of longing and connection among viewers for the lifestyle characterized by quality and fashion.
The main store of Shinbashi Tamakiya, which has flourished with "tsukudani" as its main product, required a new sales space design 240 years after its establishment. "Tsukudani" is a traditional Japanese preserved food.
Shangri-La is renowned worldwide due to the 1930s novel Lost Horizon by British author James Hilton. Shangri-La Eyeglasses is dedicated to creating the forefront of eyeglasses boutiques in Asia, allowing customers to experience Michelin Star Service and indulge in the world's premier eyeglasses brands.
The store, in Taikoo Li Chengdu, spans a total area of 958 square meters with a design that echoes Sichuan's unique cultural and geographical characteristics. The team Conceived a space narrative that centers on three "chapters" and five exploration scenes, inspired by local elements and the exploratory spirit of outdoor sports.
PAPABUBBLE is the brand of art candy shop that was born in Barcelona. It is characterized by *Kintaro-ame provided with magical manufacturing performances. The store is decorated end to end with amazing number of aluminum bars, which has the same diameter as the long candy before cut into pieces.
Interior Design - Hotel & Resort
Japan’s aesthetic sensibility, deeply rooted in its own traditions and culture, has gracefully embraced and woven other cultural influences into its fabric, creating a unique interpretation of beauty. The Centara Grand Hotel Osaka embodies this fusion, aiming to provide guests with a fascinating and unique stay experience.
This is an interior design lighting hotel project. "Ritz-Carlton Reserve is a collection of secluded hotels and resorts created by The Ritz-Carlton, and is the Ritz-Carlton Group's "high-fashion" brand, positioned as "a place where you can relieve the stresses of life and experience different cultures and adventures at the same time. The Ritz-Carlton Hidden World Resort is positioned as a "high fashion" brand that "relieves the stresses of life and allows you to experience different cultures and adventures while being hidden away.
The ``Wellness Room'' is a guest room that pursues wellness. The concept that expresses the value of extraordinary experiences is "fulfilled"
An experiential guest room that incorporates coexistence with nature, water, light, fire, sound, incense, and images into the space.
In the land blessed with the rich nature of Beppu's seas and mountains, plans are underway for the flagship "Sorakan" of the new "Suginoi Hotel" to emerge. Embracing the 'Fugetsu' concept, symbolizing the abundance of Beppu's natural wonders, the facade is dynamically adorned with louvers, translating the gentle breeze into a visual delight. Crafted by artisan Naoki Kusumi, magnificent plaster art depicting billowing winds welcomes guests from the entrance to the lobby, guiding them with artistic allure. Harnessing the richness of the land, Beppu stone, a representation of the region, takes a prominent place both indoors and outdoors. Local artistry, including bamboo crafts, Onta-yaki pottery, and Beppu shibori, accentuates the interior.
HOTEL METROPOLITAN TOKYO HANEDA, strategically located on the former runway site of Tokyo International Airport (Haneda Airport), offers a unique vantage point as the world-renowned gateway to Japan. This unparalleled location allows guests to immerse themselves in the vibrant activity of the airport, transforming the hotel from a simple transit point to a destination in its own right. Our aim was to enhance this experience by creating an interior that adds value, inviting guests to view the hotel as more than just a place to stay before or after a flight.
The hotel located in Niseko, Hokkaido, one of the world’s leading ski resorts. Japan has four seasons. Therefore, the hotel offers not only winter snow, but also various seasonal delights. The concept is "snow, moon and flowers".
This is the first airport hotel opened as an Hoshino Resort "OMO" brand hotel by renovating an existing hotel directly connected to Kansai International Airport, the largest air gateway to the west of Japan.
This is a project of a Hot spring Ryokan (inn) recently opened in Izumo City. The purpose of the facility is to offer a place for visitors to purify their minds and bodies before their pilgrimage to Izumo Taisha (Izumo Grand Shrine). The concept of the facility is “Umi Iro Misogi” (Sea Color Purification), and each area is adorned with traditional crafts of the Izumo region. At the entrance, there is a symbol of the facility depicting the setting sun of the Izumo region. This symbol consists of finely processed small pieces of steel from Edo period, that contain impurities called “Noro” byproduct during the process of Tatara ironworking to produce Tamahagane (a type of high-quality steel), which was a historical industry of Izumo region.
The first Holiday Inn Express, an IHG brand hotel in Japan, opened in Midosuji, Osaka. The brand concept of "simple smart travel" is combined with "comfort" to create the interior theme of "Smart & Comfy".
Kamakura Country Club was reborn on its 55th anniversary with the aim of creating a club life that is not only about golf but also a "comfortable place to be". A new club lounge with stone wall, a study room for mobile work and reading, and a fitness room have been created.
Interior Design - Institution
A brand experiential facility that blends into the forest and allows visitors to immerse themselves in the "Journey of Water." We designed the facility provides an enjoyable learning experience on sustainable water production with zero CO2 emissions, in the factory that produces mineral water, polished by abundant mountains, the Northern Alps.
This project is the exhibition hall design for BORCCI Kitchen Cabinets at the China International Building Decoration Fair (Shanghai) 2022. The design incorporates the feeling of "visiting a garden" throughout the entire space, breaking through site limitations to create a "changing scenery with every step" experience.
Interactive exhibition walls and diverse storytelling spaces are used to create a multi-functional moral education exhibition and story area where parents and children can interact and learn freely, allowing children to experience the meaning of moral education in a peaceful and relaxing atmosphere.
LuxLinea is an ophthalmology clinic in Shibuya, Tokyo. The new addition to Total Eye Care clinics in the heart of the Japanese capital takes place on the ground floor of a mixed-use building. Clear glass on two sides visually connects the space to its surrounding urban environment.
Located in the heart of Ningbo, this project aims to create a world-class riverside cultural and creative industry space in WenChuang Port. Serving as a public space for the city's trendy culture center, the first floor features a trendy culture display area, while the second floor houses an art exhibition area and a riverside coffee bar, integrating cultural display and leisure into one.
We aimed to create an indoor park within the top floor observation deck of an over 220-meter-high skyscraper built in 1978 in Ikebukuro, Tokyo. We used gentle mounds of synthetic grass strategically positioned throughout the park to make the green-filled space appear to flow outdoors.
Interior Design - Leisure and Wellness
Hidden within the vibrant Cosmo Mall of Chengdu, lies a treasure beyond compare – Cosmo Chengdu, a cinematic masterpiece that transcends the boundaries of imagination. This is no ordinary theater; it is a captivating fusion of design and storytelling, a portal that transports visitors to a realm where dreams take flight.
Discover the enchanting world of Weirdo Beauty, where the realms of beauty and technology seamlessly merge, offering an unforgettable journey through space and time. Nestled amidst the high-rise concrete jungle of Hong Kong's vibrant Causeway Bay, this new flagship store is a testament to the fusion of futuristic design and aesthetic elegance.
This project proposes a sauna to be used while viewing the scenery that the ryokan Hiranoya has created over its long history. To highlight the landscape, we designed a simple and quiet space, and created a sauna space that changes according to the surrounding conditions, such as season and weather.
Located in Phnom Penh, the capital of Cambodia, AEON MALL Mean Chey is an innovative and dynamic shopping destination. By blending cutting-edge technologies with Cambodian culture to create novel experiences, the mall garnered significant attention, attracting 300,000 visitors within the first week of opening.
n the premium area and TOWER11 (Hotel, Hot Springs & Sauna) located within the new stadium of ES CON FIELD HOKKAIDO, visitors are offered a unique experiment-value centered around sports culture: diverse sport viewing experiences and the world’s first hot spring facility where the spectators can watch the game while bathing.
Setting off with a contemporary and understated style, the design incorporates diverse tiered platforms that harmoniously blend with the backdrop of the rear landscape. With a presentation of varying elevations, the design facilitates water to cascade down like a waterfall, infusing the space with a vivid sense of natural
By extending the ceiling space infinitely, covering the runway with a width of up to 30 meters, an immersive spatial experience is created. The flowing installation art is combined with the high design, and the suspended feathers create a romantic texture, a wonderful tension between the real and the unreal, and a magnificent divine atmosphere.
Interior Design - Residential
Different from the general situation of living in the city and vacationing in the suburbs, our client hopes to have a vacation apartment in the city center, where they can enjoy the convenience of the downtown area while also relaxing.
he Interplay of Light and Shadow, Function as a Nexus, Connecting the Interior and Exterior Inspired by the captivating concept of "shadow windows," this design gracefully incorporates windows to infuse the interior space with natural light and captivating outdoor vistas, serving both practical and aesthetic purposes.
The mansion is located on the shore of Taihu Lake, and as the gentle and long topography of the hills of Jiangnan changes, so does the view of observation, presenting different natural flavors of lakes, mountains, and fields.
Set within established Japanese gardens with an ancestral Japanese Kura, this luxurious residence blends Japanese craftsmanship with contemporary design.
Family bonds are among the most precious non-material treasures in the world; home is the place everyone longs to return to in their hearts. The homeowner of this project is a senior engineer at a technology company in the United States who deeply appreciates corporate culture.
On the shores of Wuzhou Lake in Linyi, Shandong, China, a 360-square-meter large flat, with a simple and elegant spatial temperament, incorporates concise and graceful lines and shapes, creating a rustic, tranquil, and healing ambiance. In the pure space, it explores an unknown order of life, conveying the artistic beauty of uncertainty, providing viewers with a return to the natural aesthetic experience.
The homeowner, often traveling abroad for work, yearns for a peaceful and stable home life. The design harmoniously combines black, wood grain, and stone to create a luxurious yet understated and richly textured space. The overall color palette includes black, deep wood tones, and textured stone patterns.
Interior Design - Restaurant & Club (Included Coffee & Tea Shop)
This project draws inspiration from the functional mechanism of biomembrane system, using the concepts of "functioning" and "transmission" in the design as a metaphor for the relationship between humans and food.
Located in the Taito ward of Tokyo, Asakusa is a bustling area popular among domestic and international tourists. It is about a 10-minute walk north from Asakusa Temple, which is a prominent tourist attraction representing Asakusa.
This project aims to inject design-oriented academic discussions into the space, exploring how to transform the space into a soothing art installation. It delves into the relationship between consciousness, personal emotions and space, aiming to create an emotional environment.
In the center of Fukuoka, there are three major districts including "Tenjin District," "Hakata District," and the "Nakasu District," which is the largest entertainment district in Western Japan. Adjacent to each of these three central areas is a unique neighborhood called "Haruyoshi," serving as a bedroom community for young professionals working in the city center.
Nowadays young people much prefer hustle and bustle as their social and lifestyle choice. Touch Tea is developed in the setting of modernism, as opposed to the heavy and archaic ornamentation of traditional teahouses and the threshold of Tea ritual enjoyment. Thankfully, the purpose, space, and aesthetics of architecture are organically integrated.
It all begins with an idea.“Morinomachi Grace,” a commercial facility in the center of Okayama City, was developed with an eye on the next 100 years, aiming to be a lasting location that Okayama is proud to share with the world.
This is a design proposal for a coffee shop planned for Manila, Philippines. As the first coffee shop in the Philippines for %Arabica, which operates coffee shops around the world, we composed a futuristic space that would indicate the future of Manila, a city that continues to develop even amidst the economic growth of other Asian countries.
The space is located at the end of the passageway that is lined up with various clubs in Ginza Namiki-dori, one of Japan’s most famous bustling downtown areas.
Sushi Kamosu - An Exquisite Edomae Sushi Restaurant Nestled discreetly within a contemporary commercial building in Central's vibrant district, Sushi Kamosu stands out with its unique charm.
The DAS Lab's reinterpretation of THE SKY SPACE creates a new scene without limitations, emphasizing commercial logic and providing aesthetic value while ensuring operational efficiency.
We've envisioned designs from various angles to express Seoul. Our aim was to create a space that is vibrant yet sophisticated, traditional yet stylish, encapsulating the beauty of Seoul.
Interior Design - Commercial & Office (The New Black)
The expansion and relocation would create many new jobs, and the local community had high expectations for the opening of the new office. Therefore, it was necessary to express in the office space that although the company is based in Tokyo, it should blend in and be accepted in Niigata.
“SoloTime SHIMBASHI” is a newly opened coworking office in a bustling business district with a mix of offices and restaurants. The concept is "a place to relax away from the hustle and bustle of the city."
As hybrid workstyles increase due to social changes and working places are no longer limited, we will create new connections that transcend the boundaries of conventional thinking and accelerate creativity and communication beyond the realm of the conventional.
Tsubakimoto chain co. began as a bicycle chain manufacturer in 1917. Subsequently, They changed our business model to concentrate on industrial-use chains. Today, the Group underpins “motion” worldwide through 4 business segments: Chain Operations, Motion Control Operations, Mobility Operations, and Materials Handling Systems Operations.
Creation Capital, an independent private equity fund based in Tokyo's Roppongi district, recently expanded its office and introduced the "Creation Club" service to connect clients. The new office integrates a reception area with a salon, serving as a social space to foster client interaction.
Exhibition, Pop-Up & Multimedia
This is an exhibition booth design project for ORGATEC TOKYO 2022, a leading international trade fair for office and property equipment and furnishing in Japan and Asia. Considering that the exhibition only lasts three days and the size of the designated exhibition booth was only 6 × 8 m, which is approximately the same size as a car park for three passenger vehicles and limits the number of items to be displayed.
This initiative aimed to explore a new approach to smoking areas, focusing on improving smoker etiquette and fostering coexistence between smokers and non-smokers. In 2020, Japan implemented legislative changes and strengthened regulations, aimed at preventing passive smoking. Smoking areas failing to meet specified standards were removed, resulting in a decrease in outdoor smoking spaces.
Exhibited the project at DESIGNART TOKYO, one of the largest design and art festivals in Japan. During the entire exhibition period, the designers themselves gave live presentations on site, critically appealing their messages and attempting new sustainable activities to expand the project LIVE.
The Henderson Land Group has launched LUMINA, a brand promoting a new urban lifestyle, and the first project, Henderson LUMINA GUANGZHOU, opened on December 28, 20022. NOMURA was responsible for video planning and production, with the aim of creating a space where customers can "enjoy the brand experience while being entertained."
The book, "Shiawase na kukan wo tsukurou. [Let's Create a Happy Space.]" was published to commemorate NOMURA’s 130th anniversary. The place was designed for business communication while mainly promoting the book.
Branding | Graphics | Signages | Packaging
hokkaido ballpark f village is a creative community entertainment area containing a baseball stadium and other commercial facilities with the aim of revitalizing the local community. f village is home to es con field hokkaido, japan’s first natural turf ballpark with a retractable roof. we collaborated with dentsu in the design of the v.i. (visual identity), including the logo, brand colors, and brand type face, as well as the signage design for the ballpark and inside the stadium.
Nanshan Fangniu Village is located in the northern part of Nanshan Scenic Area in Chongqing, with a good natural ecological environment and rich historical and cultural resources. The main industries of Fangniu Village are flowers, seedlings, and rural tourism, with multiple leisure agricultural parks and homestay clusters.
"Chiyba" means tea in Nepali, and "Ba" has the meaning of creating a "place" through "tea leaves". In 2017, the owner and chef of restaurant ADI in Nakameguro, Tokyo, visited a farm in the Banchar region of eastern Nepal, and was impressed by the high quality tea being cultivated by small tea farmers in the highlands of the Himalayas, and was captivated by the tea. This is a Nepali tea brand that was born from this.
We provided total design-build services for the brand’s visual identity, including the production of the logo and key visuals, as well as the official website, guidebook, and signage ads, for the “Osaka Art & Design 2023” brand, a 14-day event held in Osaka, Japan’s second largest city, from May 31, featuring the participation of a number of commercial facilities, galleries and stores.
NH Card is a Korean financial service provider that was in need of an image transformation. By 2022, it found itself near the bottom of the industry in customer’s international spending and a declining number of the Millennials and Gen Z customers. Coupled with a growing number of young consumers interested in value consumption, the need for travel was rising, due to the ease of travel restrictions in Korea.
The project "Academy of Art, Design and Strategy" by SHNORH LLC, a subsidiary of HFR&D, is a notable design recognized for its innovative approach and cultural significance. This project emphasizes the integration of contemporary design principles with a focus on fostering creativity and problem-solving skills in the modern age of AI.
Product Design
"Di+Re products" are furniture products crafted in Shizuoka Prefecture, a place known for traditional wooden items like pepper mills and tableware, by young craftsmen and interior designers who collaborate to challenge themselves in creating new, modern, and avant-garde works on the foundation of tradition.
The challenge the design seeks to address is the limited usability of traditional disaster preparedness products. While Japan experiences frequent natural disasters, most existing emergency supplies are designed solely for emergency use and are often stored away and forgotten during everyday life.
"Otto plate / bowl" are furniture products crafted in Shizuoka Prefecture, a place known for traditional wooden items like pepper mills and tableware, by young craftsmen and interior designers who collaborate to challenge themselves in creating new, modern, and avant-garde works on the foundation of tradition.l craftsmanship by infusing it with modern and avant-garde elements.
In today's world, it's common to see chairs, intended for human support, cluttered with bags and various items, while chairs deviate from their primary function. Pōtā is the solution to everyday tasks in an era of shrinking living spaces and expanding belongings.
PRIMITIVO stands as a beacon of collaboration and cultural preservation, uniting the talents of over 80 artisans from seven distinct states across Mexico. This brand is not just a label; it's a movement towards safeguarding and enhancing the rich artisanal heritage of Mexico.

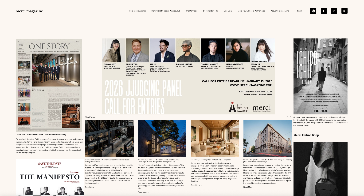
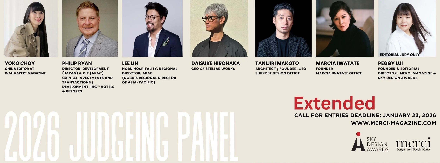













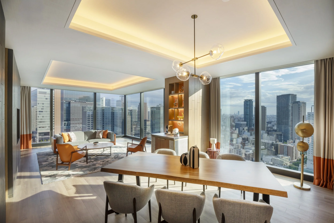










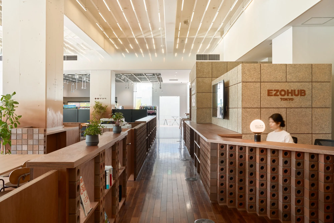

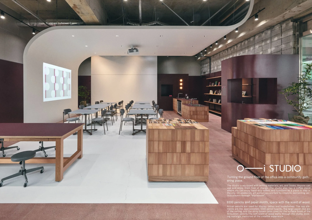

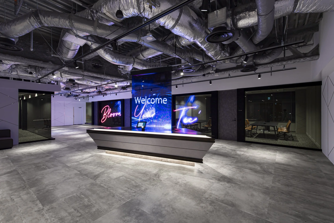

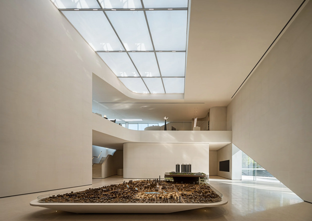





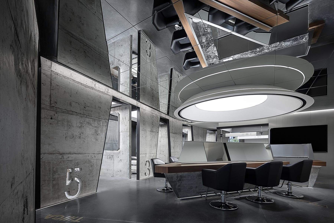










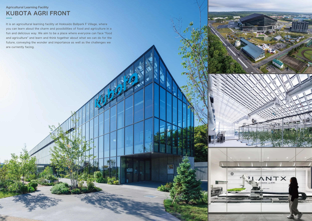


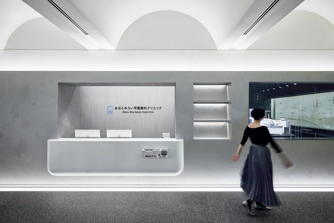
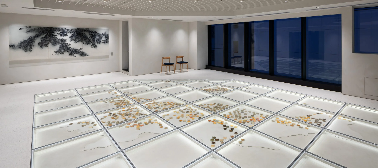
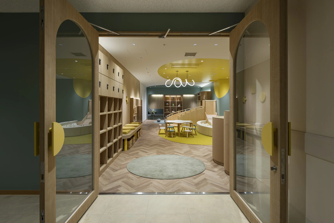
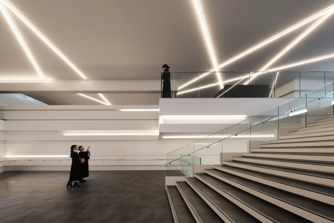
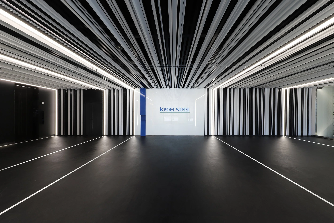

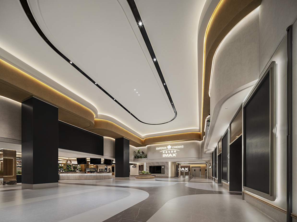
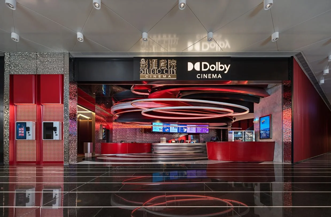



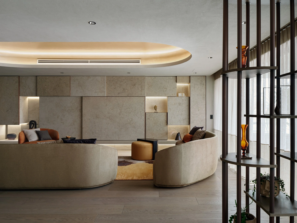
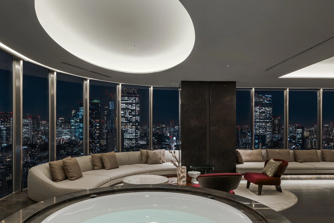


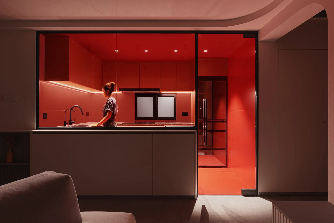

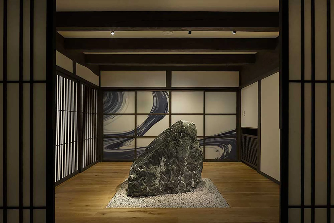

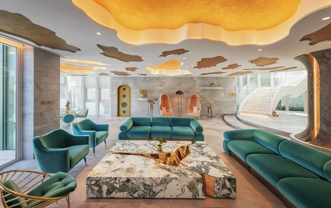
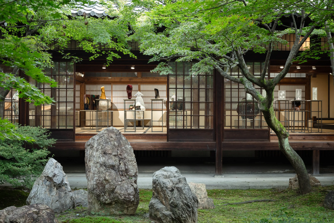
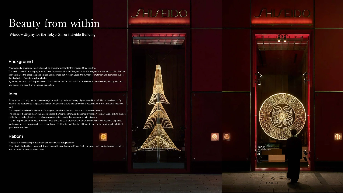
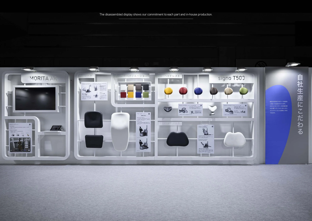
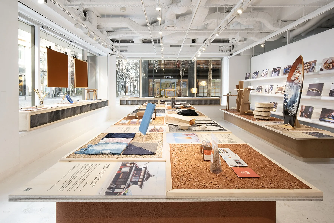
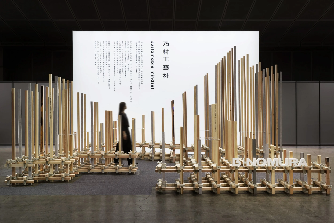


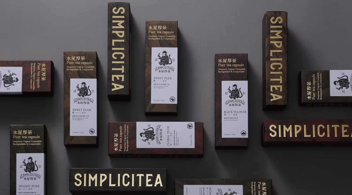
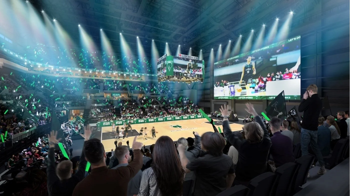
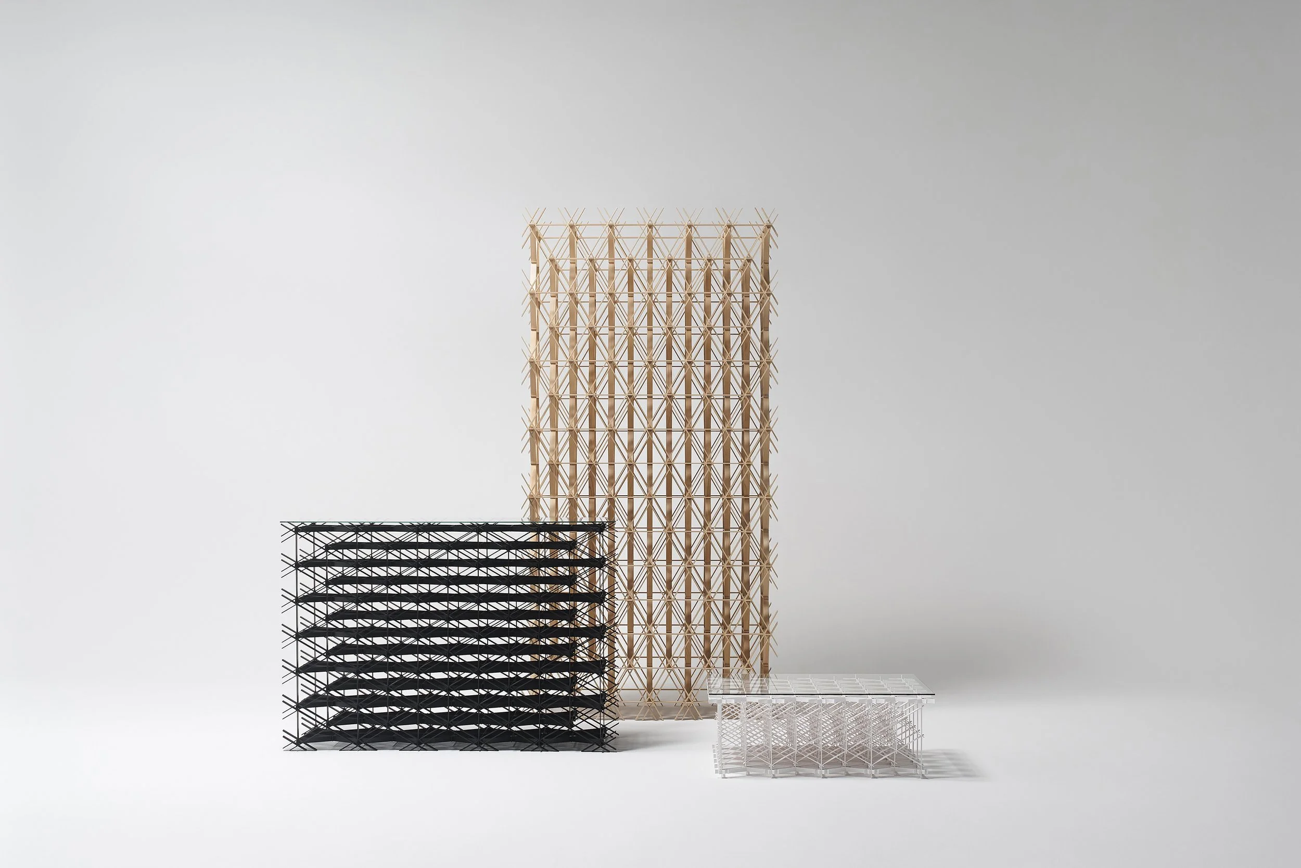
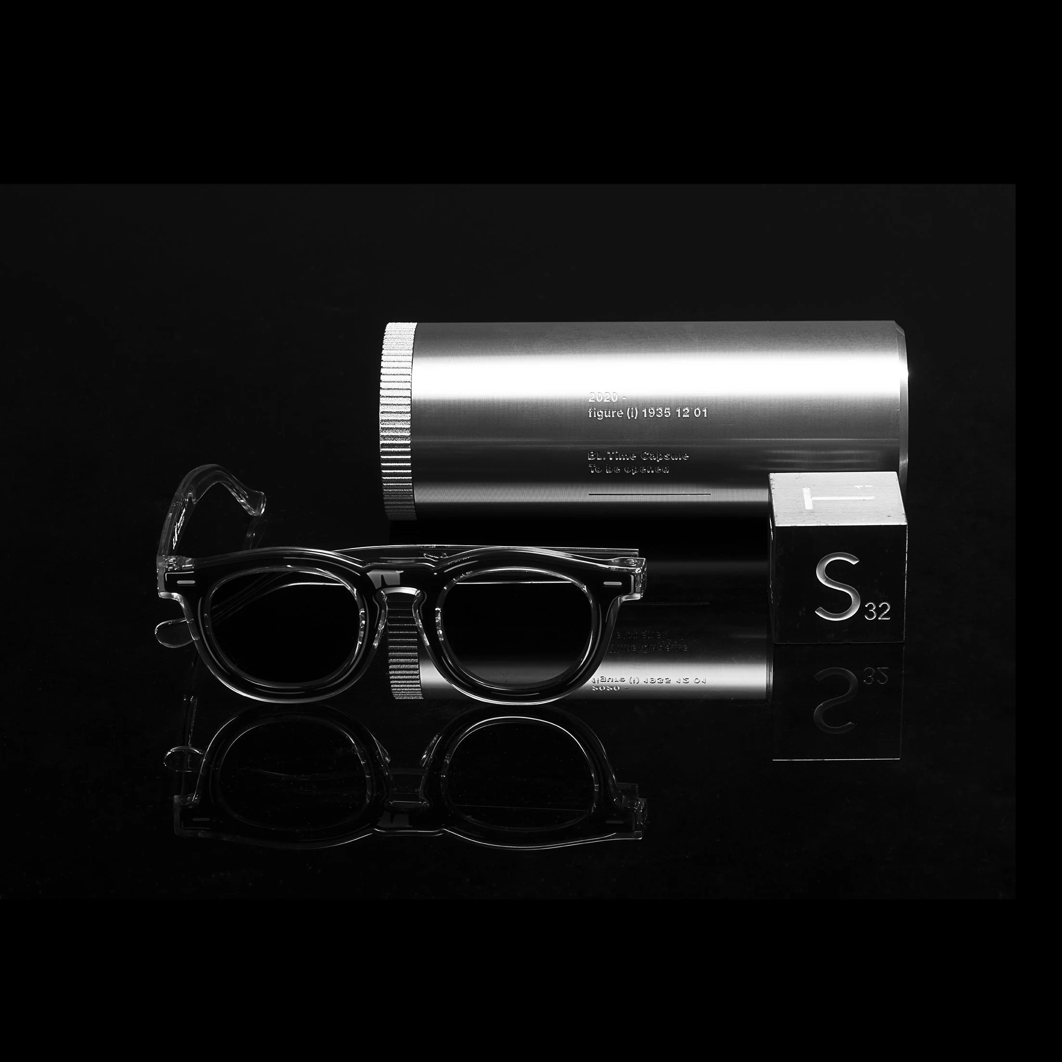
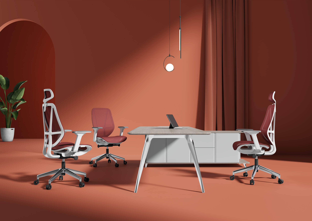
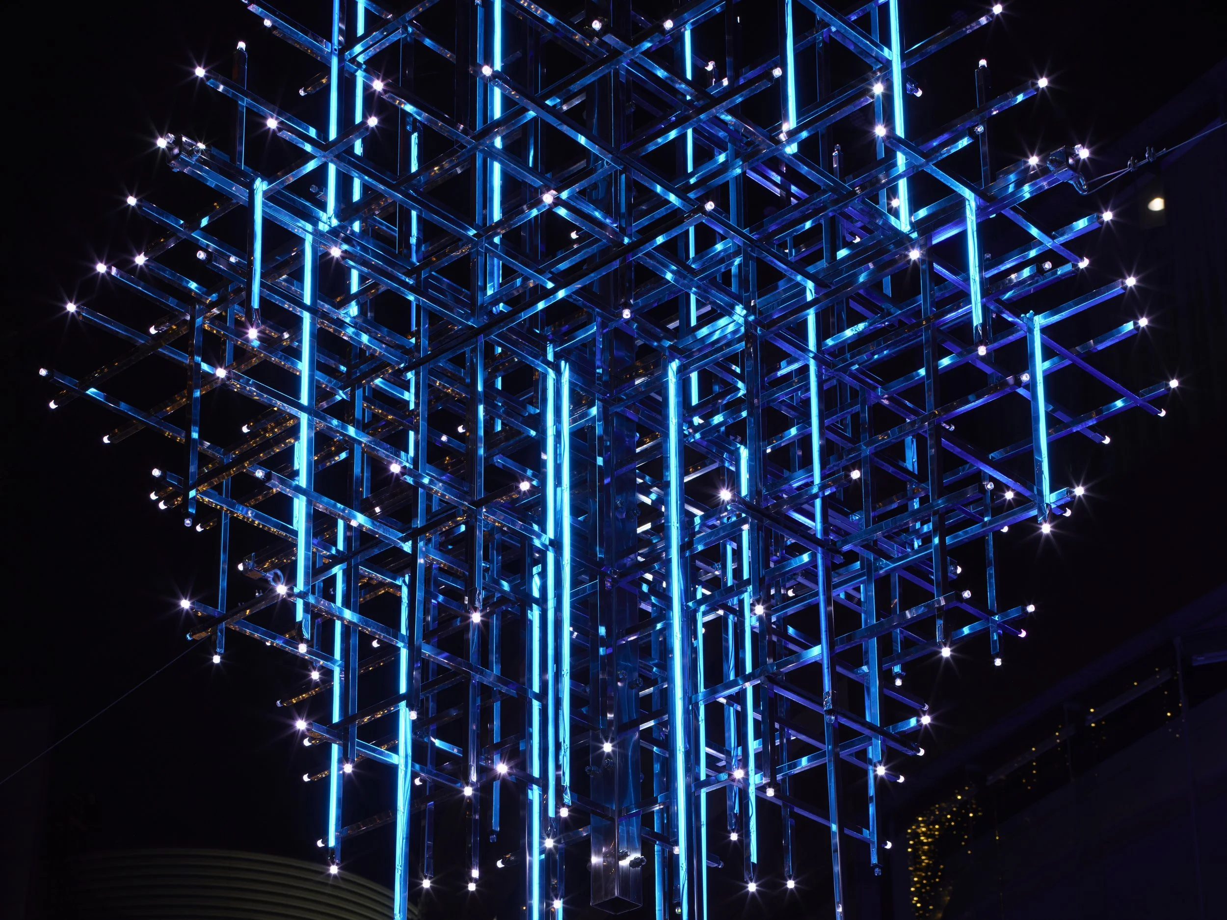
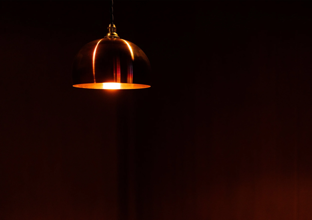
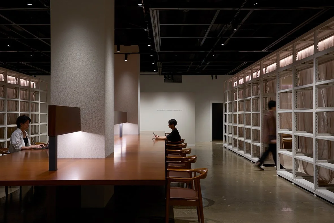
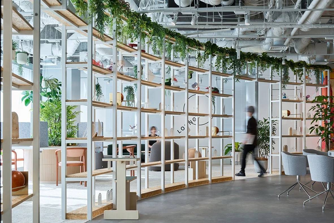

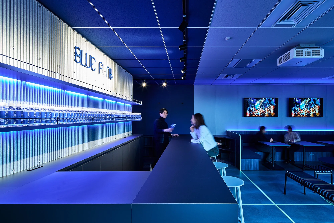
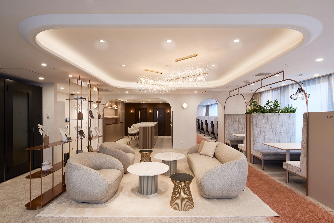
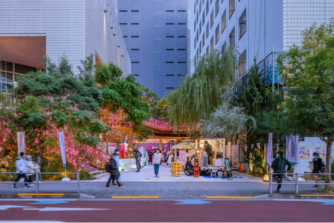




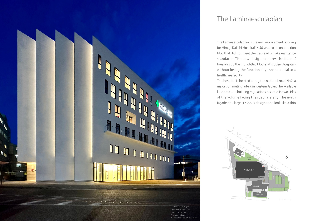


















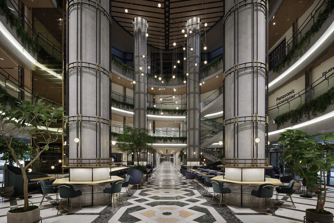
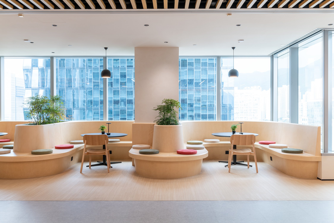
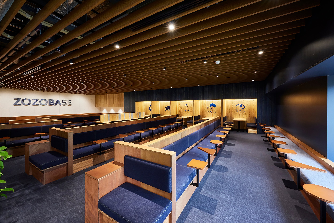
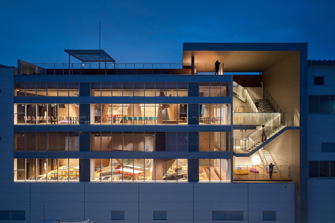







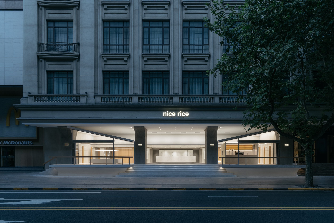

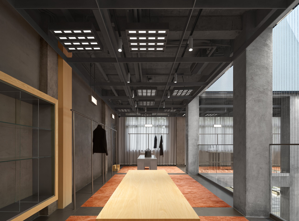



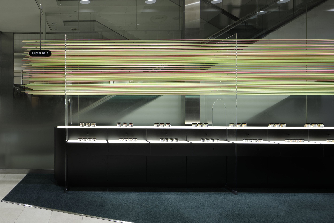

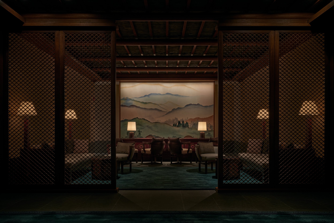





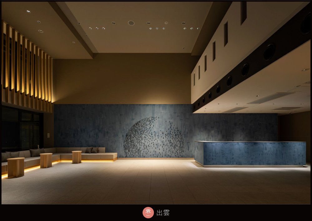

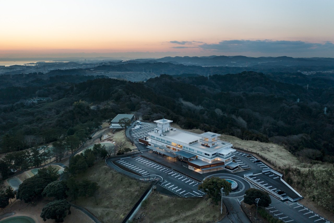






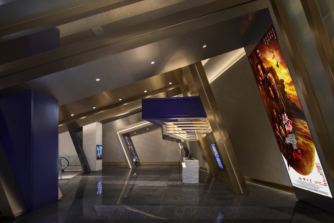

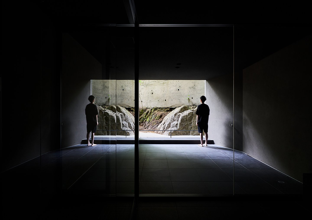

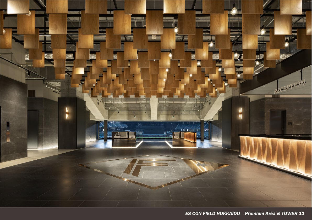














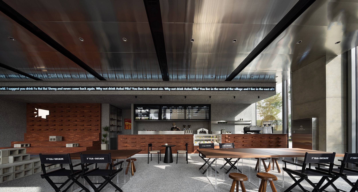



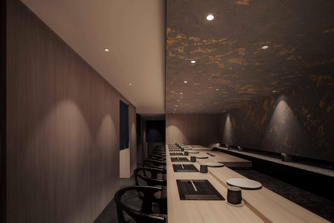



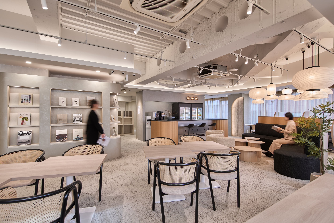

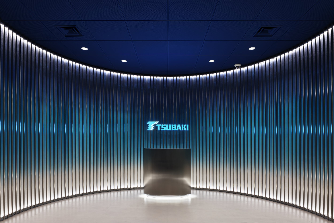
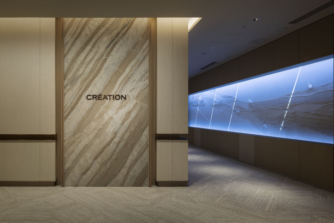




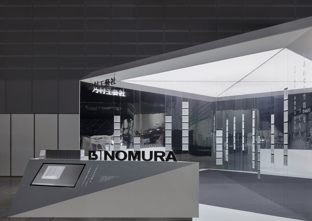
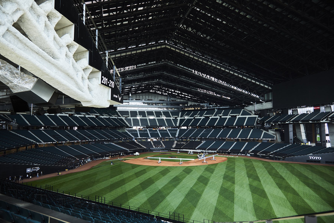

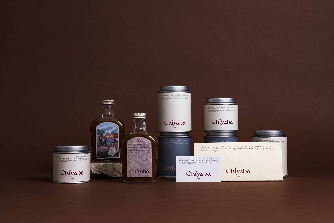




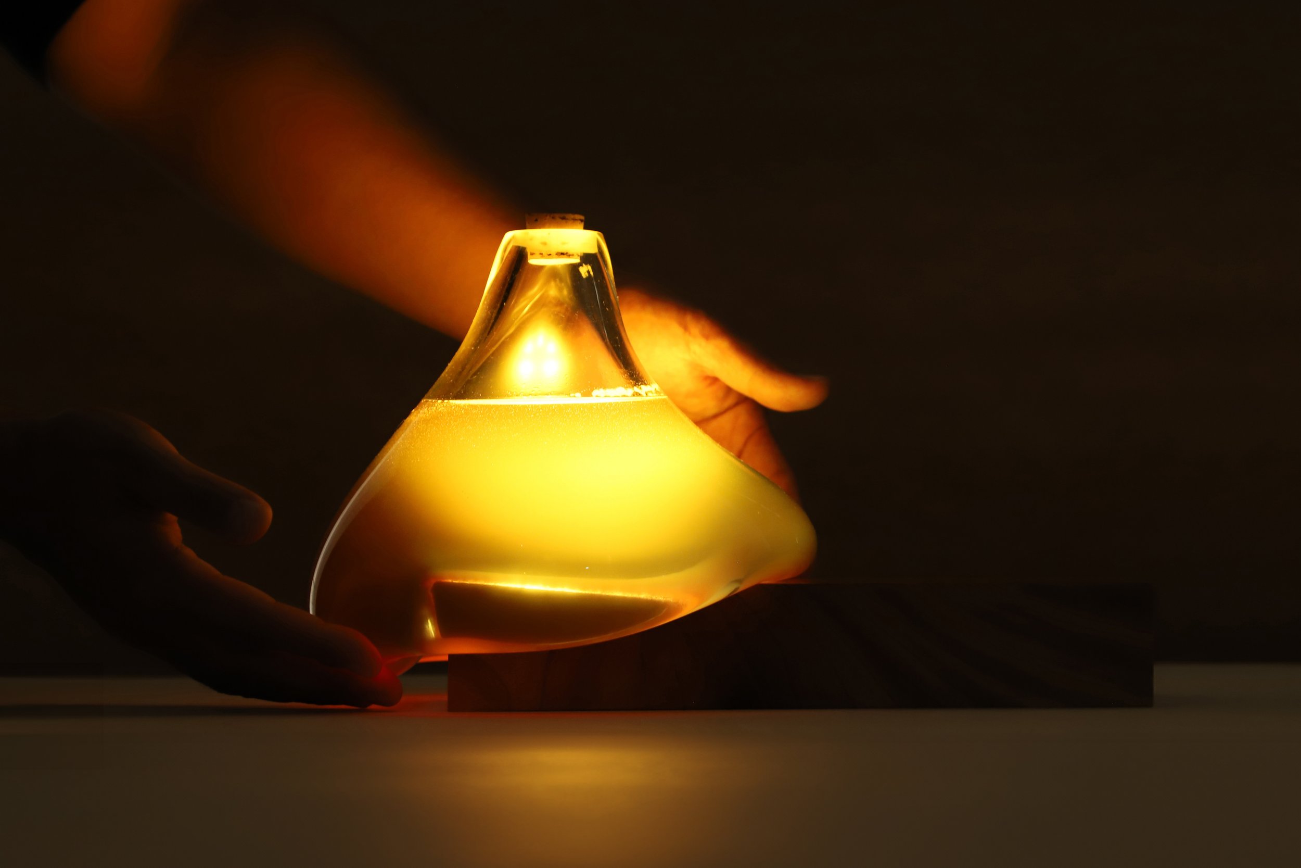
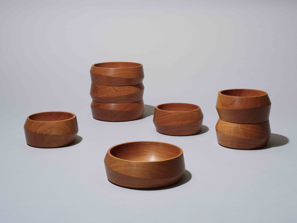

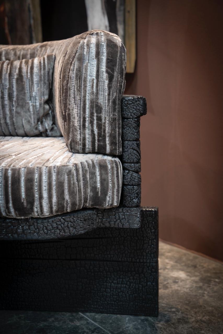
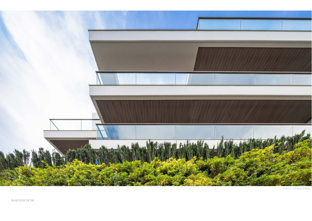
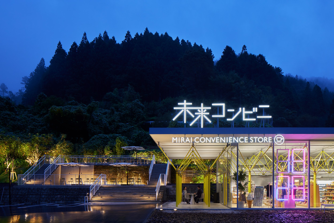
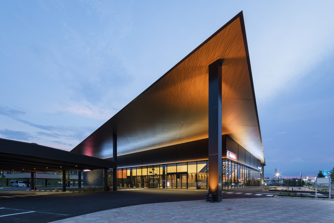
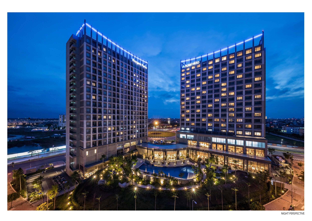

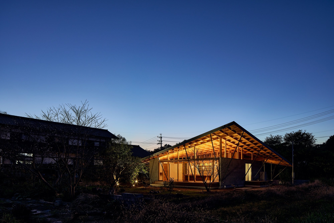
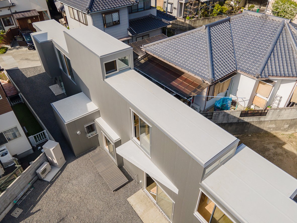
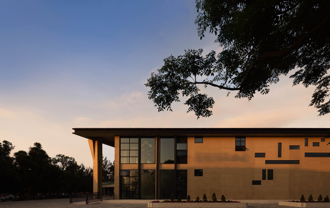
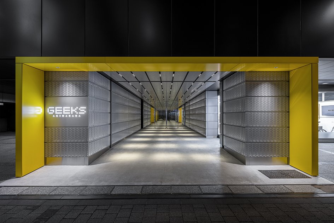
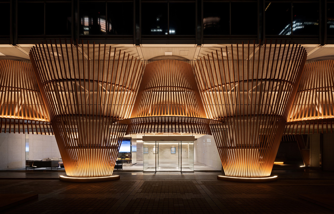
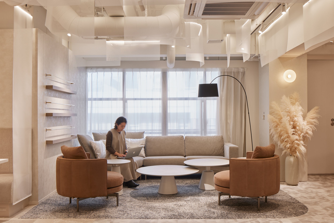
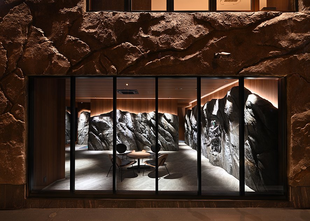

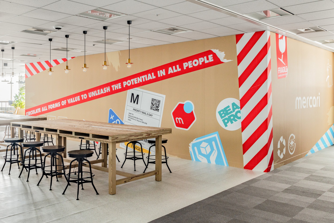
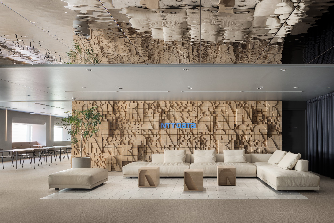
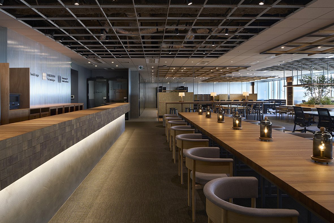



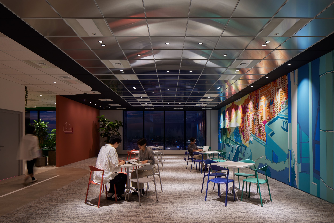

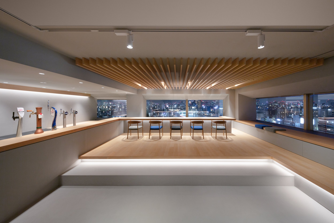

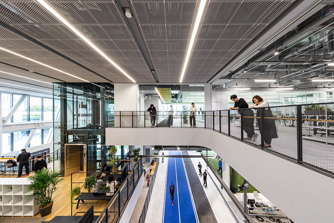
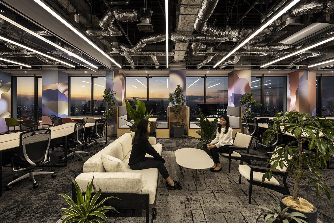
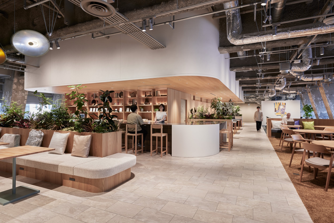



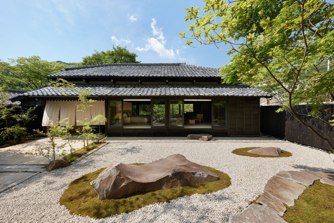
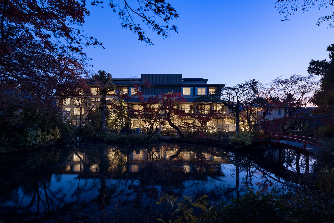
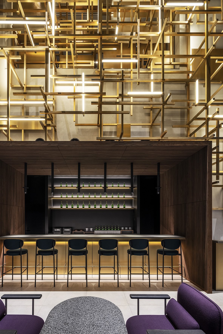
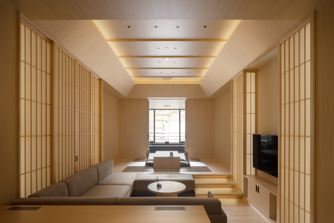
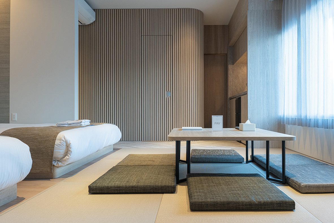
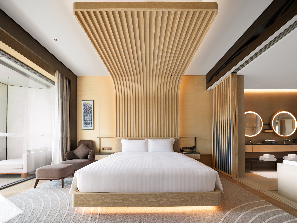


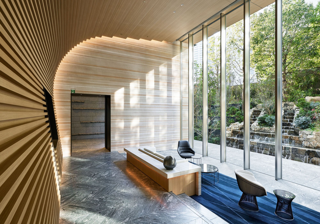

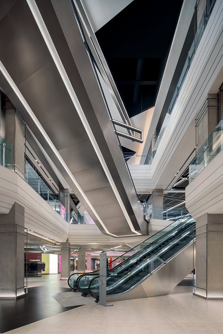
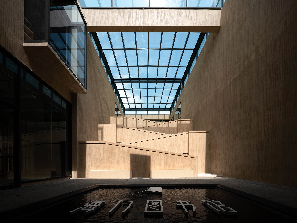

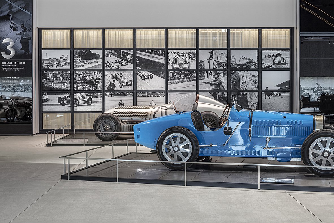
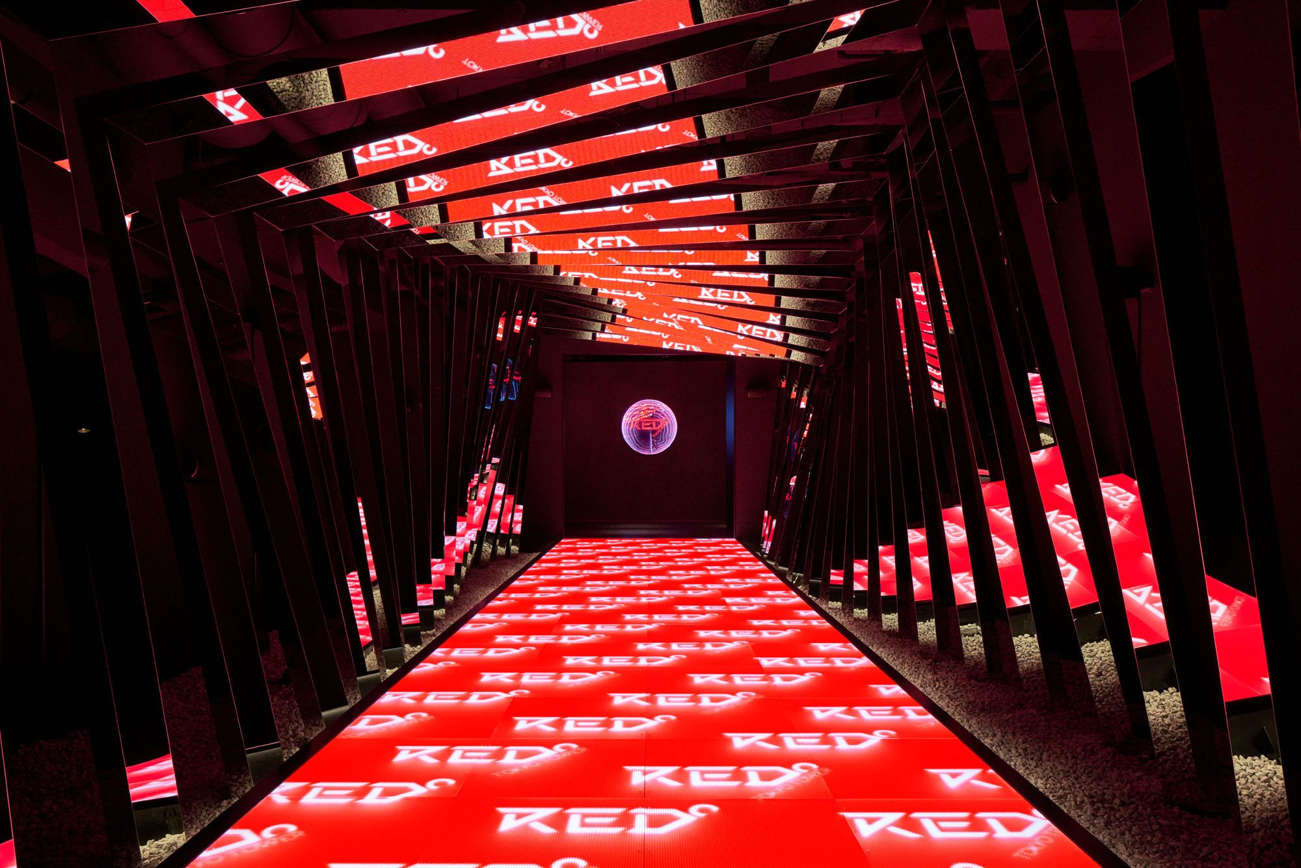
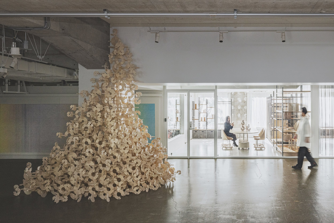


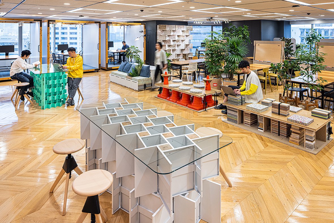

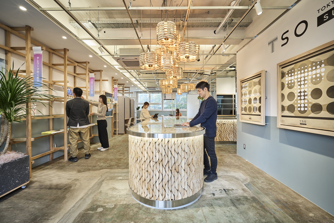


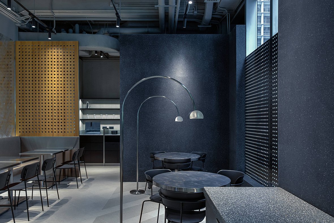




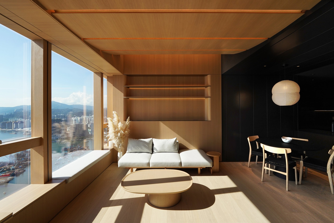





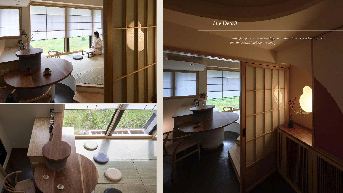


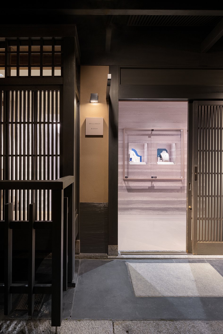
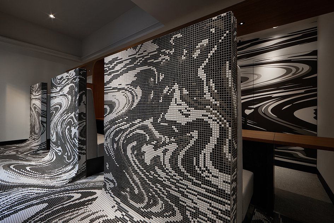



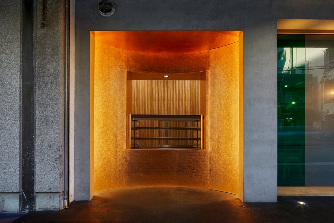

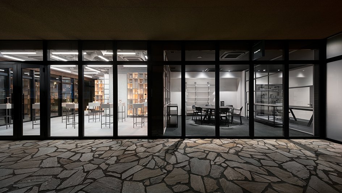
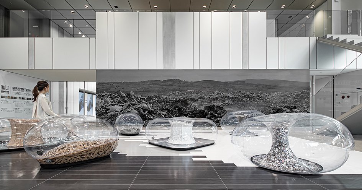

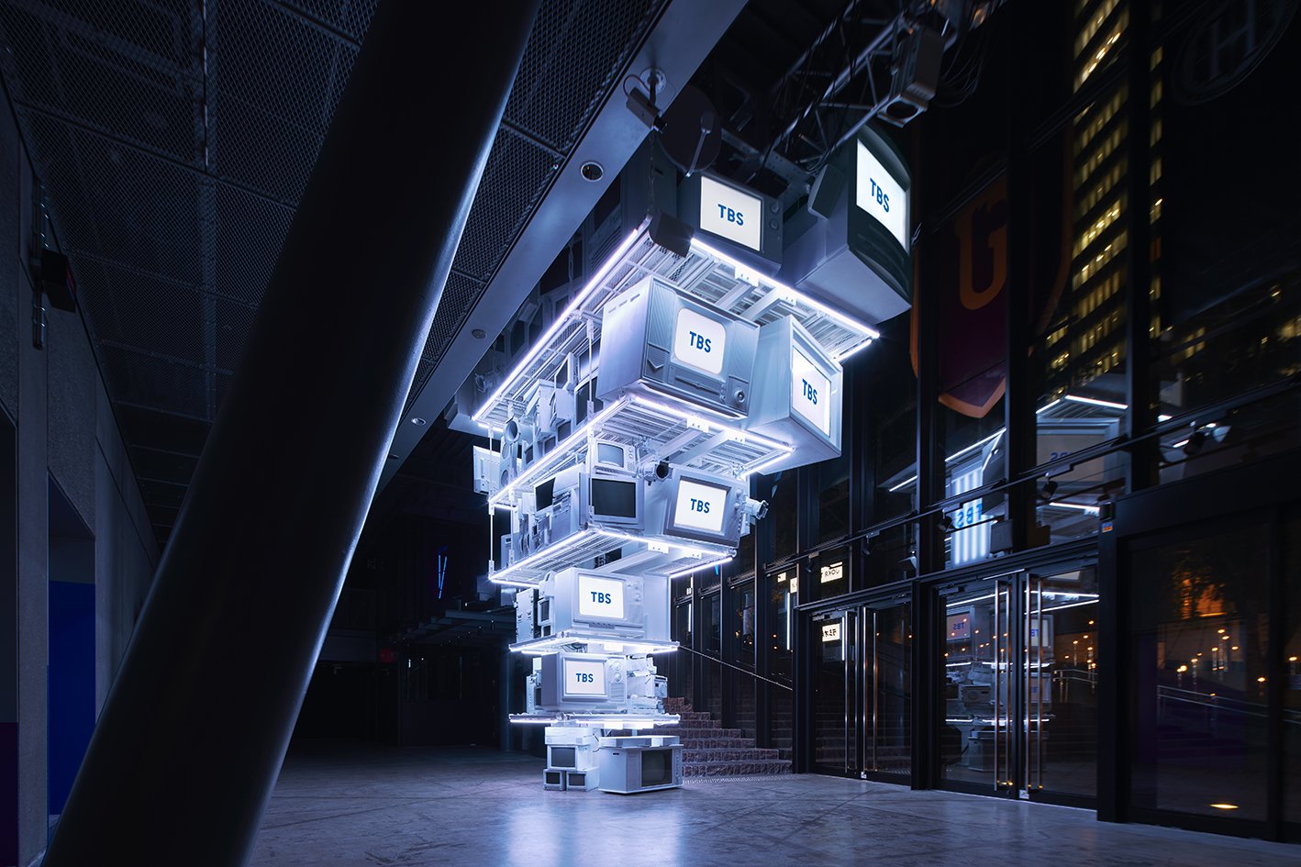
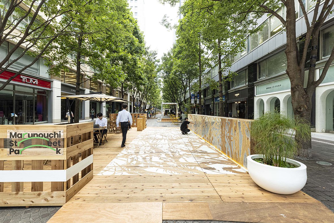


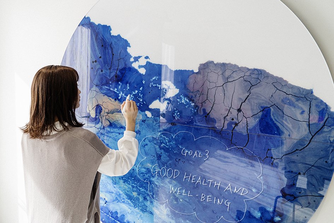
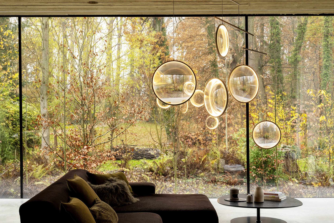

The Taipei Weather Station, completed in 2023 by the New Taipei City Government, is a striking example of how architecture and science can work together to serve both function and imagination. The 3,283 m² facility brings together two scientific departments, the Weather Bureau and the Instrument Calibration Bureau, within a design that encourages collaboration, resilience, and connection to nature.